Idées déco de WC et toilettes avec un sol en bois brun et un plan de toilette en quartz modifié
Trier par :
Budget
Trier par:Populaires du jour
61 - 80 sur 728 photos
1 sur 3
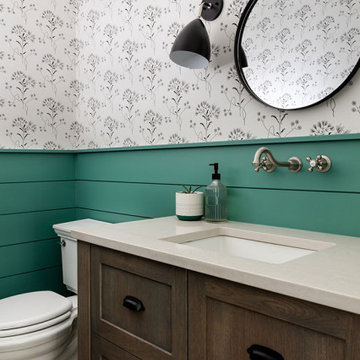
Our Seattle studio designed this stunning 5,000+ square foot Snohomish home to make it comfortable and fun for a wonderful family of six.
On the main level, our clients wanted a mudroom. So we removed an unused hall closet and converted the large full bathroom into a powder room. This allowed for a nice landing space off the garage entrance. We also decided to close off the formal dining room and convert it into a hidden butler's pantry. In the beautiful kitchen, we created a bright, airy, lively vibe with beautiful tones of blue, white, and wood. Elegant backsplash tiles, stunning lighting, and sleek countertops complete the lively atmosphere in this kitchen.
On the second level, we created stunning bedrooms for each member of the family. In the primary bedroom, we used neutral grasscloth wallpaper that adds texture, warmth, and a bit of sophistication to the space creating a relaxing retreat for the couple. We used rustic wood shiplap and deep navy tones to define the boys' rooms, while soft pinks, peaches, and purples were used to make a pretty, idyllic little girls' room.
In the basement, we added a large entertainment area with a show-stopping wet bar, a large plush sectional, and beautifully painted built-ins. We also managed to squeeze in an additional bedroom and a full bathroom to create the perfect retreat for overnight guests.
For the decor, we blended in some farmhouse elements to feel connected to the beautiful Snohomish landscape. We achieved this by using a muted earth-tone color palette, warm wood tones, and modern elements. The home is reminiscent of its spectacular views – tones of blue in the kitchen, primary bathroom, boys' rooms, and basement; eucalyptus green in the kids' flex space; and accents of browns and rust throughout.
---Project designed by interior design studio Kimberlee Marie Interiors. They serve the Seattle metro area including Seattle, Bellevue, Kirkland, Medina, Clyde Hill, and Hunts Point.
For more about Kimberlee Marie Interiors, see here: https://www.kimberleemarie.com/
To learn more about this project, see here:
https://www.kimberleemarie.com/modern-luxury-home-remodel-snohomish
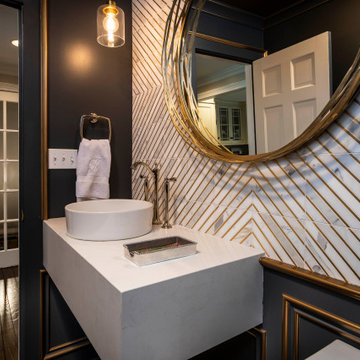
These homeowners came to us to renovate a number of areas of their home. In their formal powder bath they wanted a sophisticated polished room that was elegant and custom in design. The formal powder was designed around stunning marble and gold wall tile with a custom starburst layout coming from behind the center of the birds nest round brass mirror. A white floating quartz countertop houses a vessel bowl sink and vessel bowl height faucet in polished nickel, wood panel and molding’s were painted black with a gold leaf detail which carried over to the ceiling for the WOW.
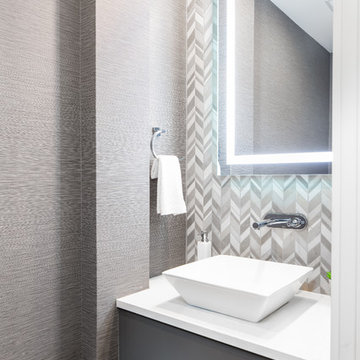
Photography by ISHOT
Idées déco pour un petit WC et toilettes contemporain avec un placard à porte plane, des portes de placard grises, un carrelage multicolore, mosaïque, un mur gris, un sol en bois brun, une vasque, un sol marron, un plan de toilette blanc et un plan de toilette en quartz modifié.
Idées déco pour un petit WC et toilettes contemporain avec un placard à porte plane, des portes de placard grises, un carrelage multicolore, mosaïque, un mur gris, un sol en bois brun, une vasque, un sol marron, un plan de toilette blanc et un plan de toilette en quartz modifié.
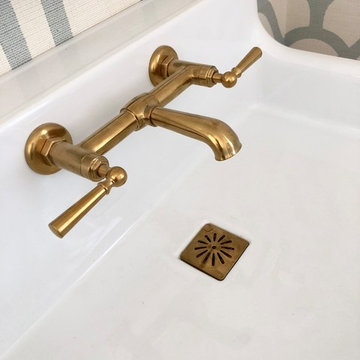
Cette photo montre un WC et toilettes nature de taille moyenne avec un placard en trompe-l'oeil, des portes de placard blanches, un mur bleu, un sol en bois brun, un lavabo intégré, un plan de toilette en quartz modifié, un sol marron et un plan de toilette blanc.
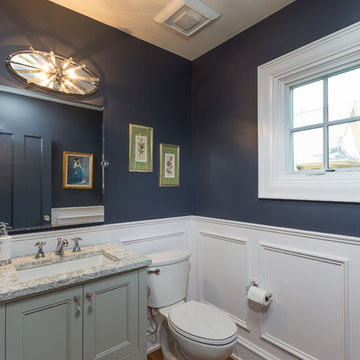
Todd Yarrington
Aménagement d'un WC et toilettes classique de taille moyenne avec un placard à porte plane, des portes de placard grises, WC séparés, un mur bleu, un sol en bois brun, un lavabo encastré et un plan de toilette en quartz modifié.
Aménagement d'un WC et toilettes classique de taille moyenne avec un placard à porte plane, des portes de placard grises, WC séparés, un mur bleu, un sol en bois brun, un lavabo encastré et un plan de toilette en quartz modifié.
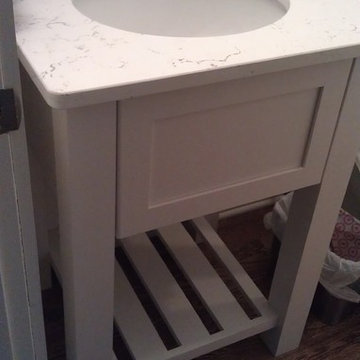
Dynasty painted white open furniture vanity
Cette image montre un petit WC et toilettes marin avec un lavabo encastré, des portes de placard blanches, un plan de toilette en quartz modifié, un placard à porte plane et un sol en bois brun.
Cette image montre un petit WC et toilettes marin avec un lavabo encastré, des portes de placard blanches, un plan de toilette en quartz modifié, un placard à porte plane et un sol en bois brun.
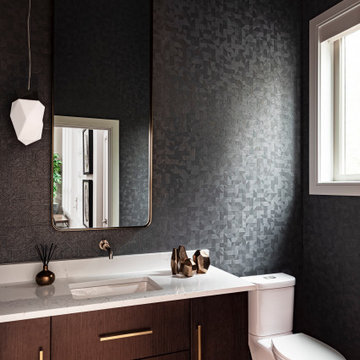
Aménagement d'un WC et toilettes contemporain en bois brun avec un placard à porte plane, WC séparés, un mur gris, un sol en bois brun, un lavabo encastré, un plan de toilette en quartz modifié, un sol marron, un plan de toilette multicolore, meuble-lavabo suspendu et du papier peint.
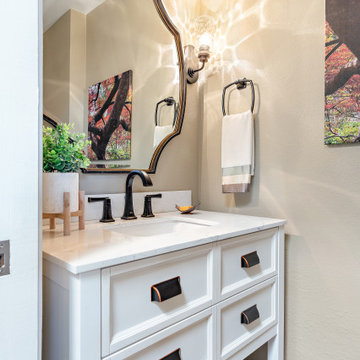
Idée de décoration pour un petit WC et toilettes tradition avec un placard avec porte à panneau encastré, des portes de placard blanches, WC à poser, un carrelage beige, un mur beige, un sol en bois brun, un lavabo encastré, un plan de toilette en quartz modifié, un sol marron, un plan de toilette blanc et meuble-lavabo sur pied.
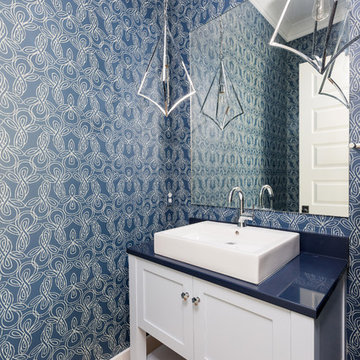
Exemple d'un petit WC et toilettes bord de mer avec un placard en trompe-l'oeil, des portes de placard bleues, WC séparés, un carrelage bleu, un mur bleu, un sol en bois brun, une vasque, un plan de toilette en quartz modifié, un sol marron et un plan de toilette bleu.
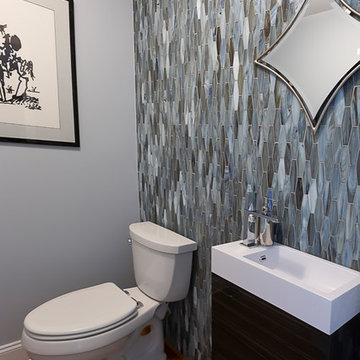
http://www.sherioneal.com/
Idée de décoration pour un petit WC et toilettes design en bois foncé avec un placard à porte plane, WC séparés, un carrelage multicolore, un carrelage en pâte de verre, un mur bleu, un sol en bois brun, un lavabo intégré, un plan de toilette en quartz modifié, un sol marron et un plan de toilette blanc.
Idée de décoration pour un petit WC et toilettes design en bois foncé avec un placard à porte plane, WC séparés, un carrelage multicolore, un carrelage en pâte de verre, un mur bleu, un sol en bois brun, un lavabo intégré, un plan de toilette en quartz modifié, un sol marron et un plan de toilette blanc.

Adrienne Bizzarri
Réalisation d'un très grand WC et toilettes marin en bois brun avec un placard avec porte à panneau surélevé, WC à poser, un carrelage multicolore, mosaïque, un mur blanc, un sol en bois brun, un lavabo encastré, un plan de toilette en quartz modifié, un sol beige et un plan de toilette blanc.
Réalisation d'un très grand WC et toilettes marin en bois brun avec un placard avec porte à panneau surélevé, WC à poser, un carrelage multicolore, mosaïque, un mur blanc, un sol en bois brun, un lavabo encastré, un plan de toilette en quartz modifié, un sol beige et un plan de toilette blanc.

Réalisation d'un petit WC et toilettes tradition avec des portes de placard beiges, WC à poser, un mur beige, un sol en bois brun, un lavabo encastré, un plan de toilette en quartz modifié, un plan de toilette gris, un placard avec porte à panneau encastré et un sol marron.
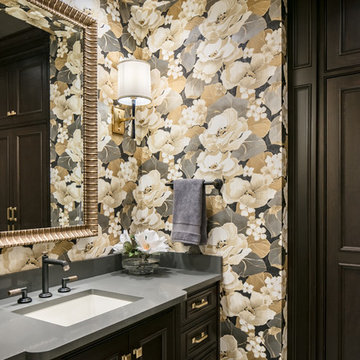
The owners of this beautiful Johnson County home wanted to refresh their lower level powder room as well as create a new space for storing outdoor clothes and shoes.
Arlene Ladegaard and the Design Connection, Inc. team assisted with the transformation in this space with two distinct purposes as part of a much larger project on the first floor remodel in their home.
The knockout floral wallpaper in the powder room is the big wow! The homeowners also requested a large floor to ceiling cabinet for the storage area. To enhance the allure of this small space, the design team installed a Java-finish custom vanity with quartz countertops and high-end plumbing fixtures and sconces. Design Connection, Inc. provided; custom-cabinets, wallpaper, plumbing fixtures, a handmade custom mirror from a local company, lighting fixtures, installation of all materials and project management.
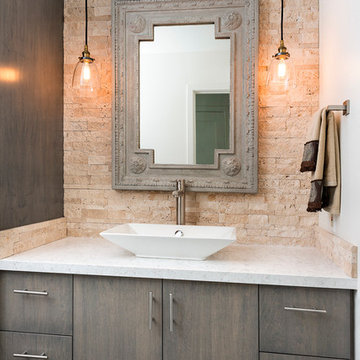
Hadel Productions
Idée de décoration pour un petit WC et toilettes minimaliste avec une vasque, des portes de placard grises, un plan de toilette en quartz modifié, un carrelage beige, un carrelage de pierre, un mur blanc, un sol en bois brun et un placard à porte plane.
Idée de décoration pour un petit WC et toilettes minimaliste avec une vasque, des portes de placard grises, un plan de toilette en quartz modifié, un carrelage beige, un carrelage de pierre, un mur blanc, un sol en bois brun et un placard à porte plane.
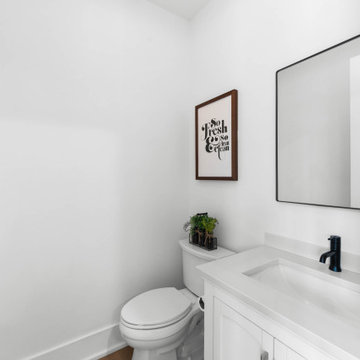
The powder room of The Durham Modern Farmhouse. View THD-1053: https://www.thehousedesigners.com/plan/1053/
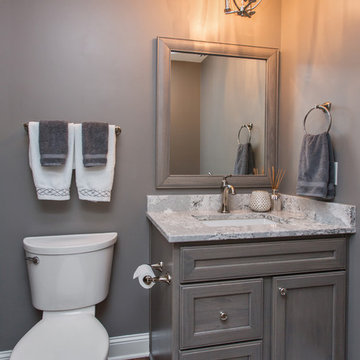
Some people remodel their kitchen, some remodel their master bath and some people do both and then some. These homeowners were ready to invest heavily in their home with a complete home remodel including kitchen, family room, powder room, laundry room, stairs, master bath and all flooring and mill work on the second floor plus many window replacements. While such an extensive remodel is more budget intense, it also gives the home a fresh, updated look at once. Enjoy this complete home transformation!
Photos by Jake Boyd Photo
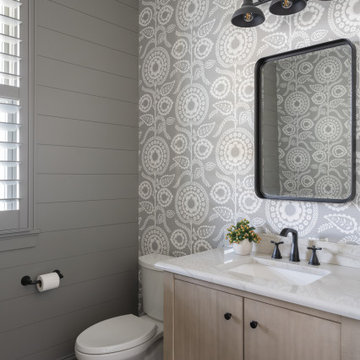
Our Carmel design-build studio planned a beautiful open-concept layout for this home with a lovely kitchen, adjoining dining area, and a spacious and comfortable living space. We chose a classic blue and white palette in the kitchen, used high-quality appliances, and added plenty of storage spaces to make it a functional, hardworking kitchen. In the adjoining dining area, we added a round table with elegant chairs. The spacious living room comes alive with comfortable furniture and furnishings with fun patterns and textures. A stunning fireplace clad in a natural stone finish creates visual interest. In the powder room, we chose a lovely gray printed wallpaper, which adds a hint of elegance in an otherwise neutral but charming space.
---
Project completed by Wendy Langston's Everything Home interior design firm, which serves Carmel, Zionsville, Fishers, Westfield, Noblesville, and Indianapolis.
For more about Everything Home, see here: https://everythinghomedesigns.com/
To learn more about this project, see here:
https://everythinghomedesigns.com/portfolio/modern-home-at-holliday-farms
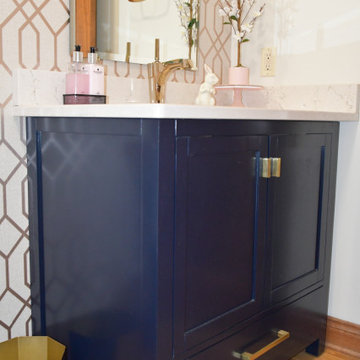
Cette photo montre un petit WC et toilettes moderne avec un placard à porte plane, des portes de placard bleues, WC séparés, un mur beige, un sol en bois brun, un lavabo encastré, un plan de toilette en quartz modifié, un sol marron, un plan de toilette beige, meuble-lavabo sur pied et du papier peint.
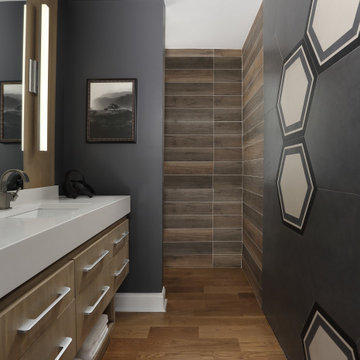
Cette photo montre un WC et toilettes moderne en bois clair de taille moyenne avec un placard à porte plane, WC à poser, un carrelage gris, des carreaux de porcelaine, un mur gris, un sol en bois brun, un lavabo posé, un plan de toilette en quartz modifié et un plan de toilette blanc.
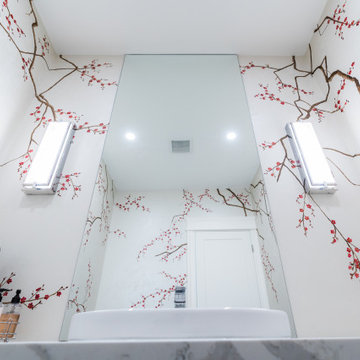
Cette photo montre un grand WC et toilettes chic avec un placard à porte shaker, un plan de toilette en quartz modifié, des portes de placard marrons, WC séparés, un mur gris, un sol en bois brun, une vasque, un sol marron et un plan de toilette blanc.
Idées déco de WC et toilettes avec un sol en bois brun et un plan de toilette en quartz modifié
4