Idées déco de WC et toilettes avec un sol en bois brun et un plan de toilette en quartz
Trier par :
Budget
Trier par:Populaires du jour
81 - 100 sur 183 photos
1 sur 3
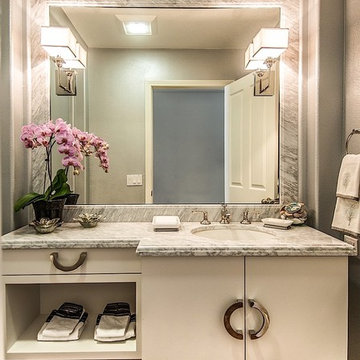
Cristopher Nolasco
Idée de décoration pour un WC et toilettes tradition de taille moyenne avec un placard à porte plane, des portes de placard blanches, WC séparés, un carrelage gris, un mur gris, un sol en bois brun, un lavabo encastré et un plan de toilette en quartz.
Idée de décoration pour un WC et toilettes tradition de taille moyenne avec un placard à porte plane, des portes de placard blanches, WC séparés, un carrelage gris, un mur gris, un sol en bois brun, un lavabo encastré et un plan de toilette en quartz.

Aménagement d'un grand WC et toilettes classique avec un lavabo encastré, un placard en trompe-l'oeil, des portes de placard blanches, un plan de toilette en quartz, WC séparés, un carrelage multicolore, un carrelage en pâte de verre, un sol en bois brun et un mur beige.
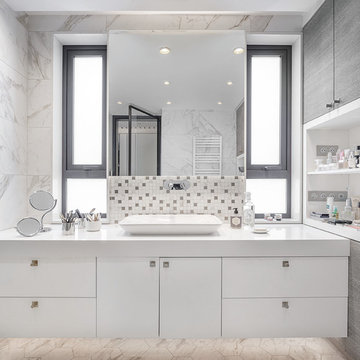
Salle-de-bains Madame - Suite parentale
Alessio Mei
Aménagement d'un grand WC et toilettes contemporain en bois brun avec un placard à porte plane, WC séparés, un carrelage beige, mosaïque, un mur beige, un sol en bois brun, un lavabo posé, un plan de toilette en quartz, un sol beige et un plan de toilette blanc.
Aménagement d'un grand WC et toilettes contemporain en bois brun avec un placard à porte plane, WC séparés, un carrelage beige, mosaïque, un mur beige, un sol en bois brun, un lavabo posé, un plan de toilette en quartz, un sol beige et un plan de toilette blanc.
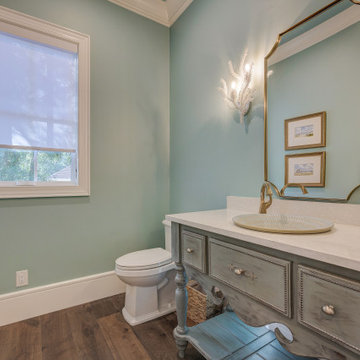
Standing just in the powder room, viewing the furniture styled vanity and wall hung mirror.
Aménagement d'un WC et toilettes bord de mer de taille moyenne avec un placard avec porte à panneau surélevé, des portes de placard grises, WC à poser, un mur bleu, un sol en bois brun, un lavabo posé, un plan de toilette en quartz, un sol marron, un plan de toilette blanc et meuble-lavabo sur pied.
Aménagement d'un WC et toilettes bord de mer de taille moyenne avec un placard avec porte à panneau surélevé, des portes de placard grises, WC à poser, un mur bleu, un sol en bois brun, un lavabo posé, un plan de toilette en quartz, un sol marron, un plan de toilette blanc et meuble-lavabo sur pied.
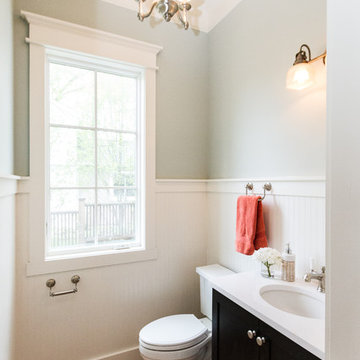
A gorgeous, high quality, custom home with incredible attention to detail. Energy Star rated & Arlington's Green Choice program. Features a gourmet kitchen with top of the line finishes, two mud rooms, screened porch, and MBR balcony. All of the bedrooms have an attached bathroom. This home has four finished levels and a gorgeous, continuous handrail. Opt'l home theater & elevator rough-in. This home is minutes from DC, and mere blocks away from Yorktown High School.
Featuring the powder room.
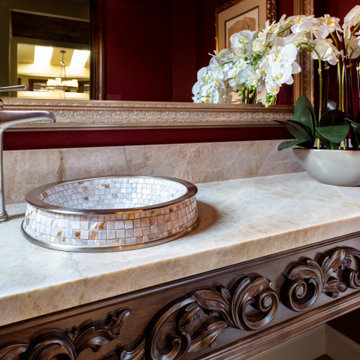
Cette photo montre un petit WC et toilettes méditerranéen en bois foncé avec un sol en bois brun, une vasque, un plan de toilette en quartz, un sol marron, un plan de toilette blanc et meuble-lavabo suspendu.
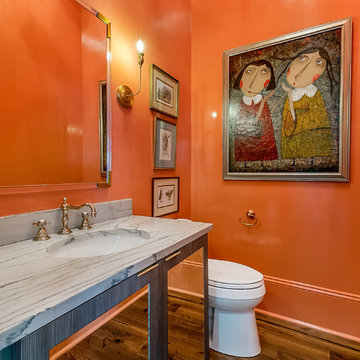
Aménagement d'un petit WC et toilettes contemporain avec WC à poser, un mur orange, un sol en bois brun, un lavabo encastré, un plan de toilette en quartz, un sol marron et un plan de toilette gris.
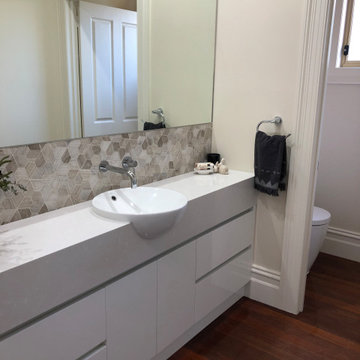
Contemporary powder room with Silestone quartz benchtop with semi inset vanity basin with a stunning mosaic splashback tile.
Cette photo montre un WC et toilettes tendance de taille moyenne avec un placard en trompe-l'oeil, des portes de placard blanches, un carrelage multicolore, des carreaux de céramique, un mur multicolore, un sol en bois brun, un lavabo intégré, un plan de toilette en quartz, un sol marron et un plan de toilette beige.
Cette photo montre un WC et toilettes tendance de taille moyenne avec un placard en trompe-l'oeil, des portes de placard blanches, un carrelage multicolore, des carreaux de céramique, un mur multicolore, un sol en bois brun, un lavabo intégré, un plan de toilette en quartz, un sol marron et un plan de toilette beige.
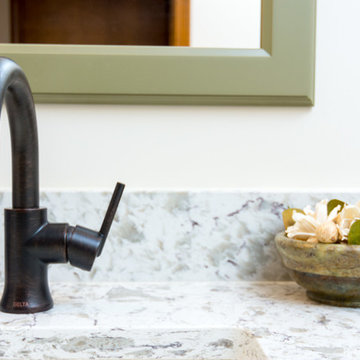
Goals
Our clients wished to update the look of their kitchen and create a more open layout that was bright and inviting.
Our Design Solution
Our design solution was to remove the wall cabinets between the kitchen and dining area and to use a warm almond color to make the kitchen really open and inviting. We used bronze light fixtures and created a unique peninsula to create an up-to-date kitchen.
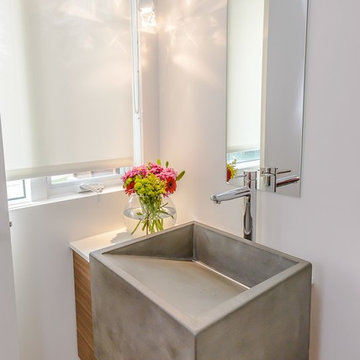
Rob Caleffi Fine-Art Photography
Idée de décoration pour un WC et toilettes minimaliste en bois brun avec un lavabo posé, un placard à porte plane, un plan de toilette en quartz, un mur blanc et un sol en bois brun.
Idée de décoration pour un WC et toilettes minimaliste en bois brun avec un lavabo posé, un placard à porte plane, un plan de toilette en quartz, un mur blanc et un sol en bois brun.
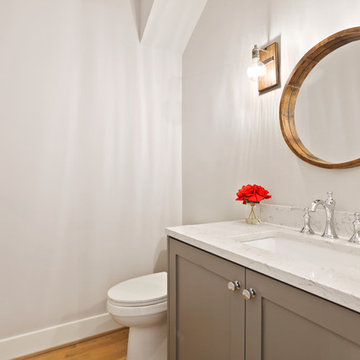
Idées déco pour un WC et toilettes campagne avec un placard à porte shaker, des portes de placard grises, WC à poser, un mur blanc, un sol en bois brun, un lavabo encastré, un plan de toilette en quartz, un sol marron et un plan de toilette blanc.
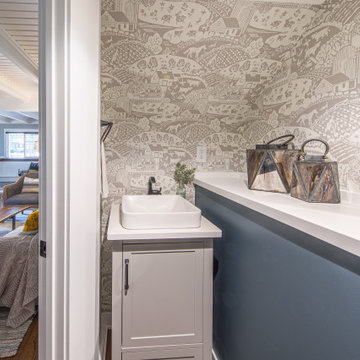
Cette photo montre un petit WC et toilettes nature avec un placard à porte shaker, des portes de placard grises, un mur gris, un sol en bois brun, une vasque, un plan de toilette en quartz, un sol marron, un plan de toilette blanc, meuble-lavabo sur pied et poutres apparentes.
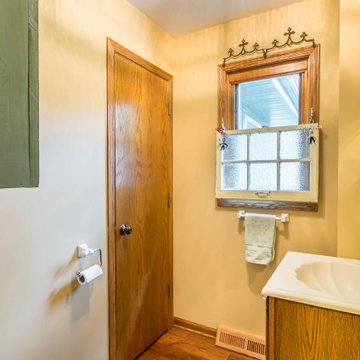
Inspiration pour un WC et toilettes style shabby chic en bois brun de taille moyenne avec un placard avec porte à panneau surélevé, WC à poser, un mur blanc, une vasque, un plan de toilette blanc, meuble-lavabo sur pied, un plafond en papier peint, boiseries, un sol en bois brun, un plan de toilette en quartz et un sol marron.
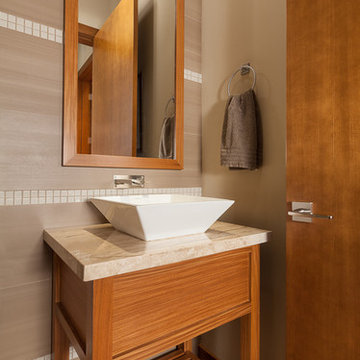
View of the powder room. This custom crafted vanity was made by Madera Furniture company.
www.Envision-Architecture.biz
William Wright Photography
Cette photo montre un WC et toilettes tendance en bois brun de taille moyenne avec un placard avec porte à panneau encastré, un carrelage beige, des carreaux de porcelaine, un mur beige, un sol en bois brun, une vasque, un plan de toilette en quartz et un sol marron.
Cette photo montre un WC et toilettes tendance en bois brun de taille moyenne avec un placard avec porte à panneau encastré, un carrelage beige, des carreaux de porcelaine, un mur beige, un sol en bois brun, une vasque, un plan de toilette en quartz et un sol marron.
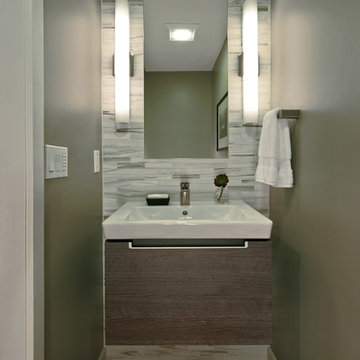
NW Architectural Photography, Designer Collaborative Interiors
Inspiration pour un petit WC et toilettes vintage avec un plan de toilette en quartz, un carrelage vert, des carreaux de porcelaine, un mur vert, un sol en bois brun, un lavabo suspendu et un sol marron.
Inspiration pour un petit WC et toilettes vintage avec un plan de toilette en quartz, un carrelage vert, des carreaux de porcelaine, un mur vert, un sol en bois brun, un lavabo suspendu et un sol marron.
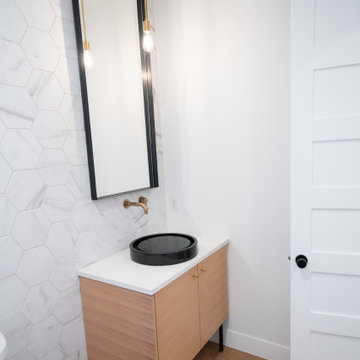
Cette image montre un WC et toilettes minimaliste en bois clair de taille moyenne avec un placard à porte plane, WC séparés, un carrelage blanc, des carreaux de porcelaine, un mur blanc, un sol en bois brun, une vasque, un plan de toilette en quartz, un sol marron, un plan de toilette blanc et meuble-lavabo sur pied.
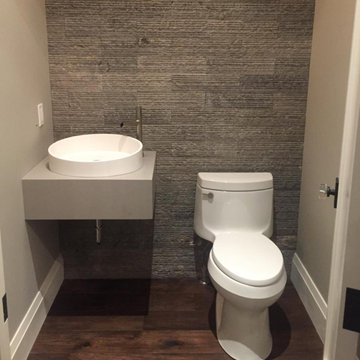
A great design, courtesy of @interiors_by_natalie. Even though this powder room is small, the feature stone wall creates depth and draws your eye up...while the floating vanity feels weightless and roomy. The rich tones in the hardwood work so well with the colours in the stone. Thanks for sharing Natalie, your work is beautiful and very well thought out.
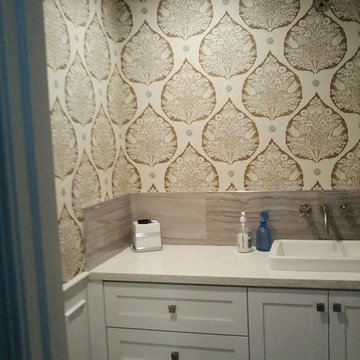
Kathy Walters
Aménagement d'un WC et toilettes éclectique de taille moyenne avec un placard avec porte à panneau encastré, des portes de placard blanches, WC séparés, un carrelage beige, un mur blanc, un sol en bois brun, une grande vasque, un plan de toilette en quartz et un sol marron.
Aménagement d'un WC et toilettes éclectique de taille moyenne avec un placard avec porte à panneau encastré, des portes de placard blanches, WC séparés, un carrelage beige, un mur blanc, un sol en bois brun, une grande vasque, un plan de toilette en quartz et un sol marron.
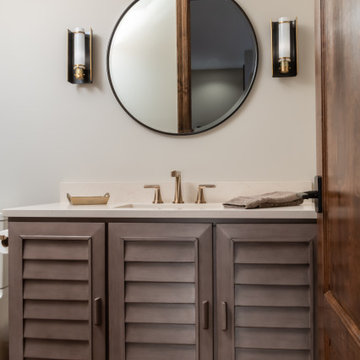
This architecture and interior design project was introduced to us by the client’s contractor after their villa had been damaged extensively by a fire. The entire main level was destroyed with exception of the front study.
Srote & Co reimagined the interior layout of this St. Albans villa to give it an "open concept" and applied universal design principles to make sure it would function for our clients as they aged in place. The universal approach is seen in the flush flooring transitions, low pile rugs and carpets, wide walkways, layers of lighting and in the seated height countertop and vanity. For convenience, the laundry room was relocated to the master walk-in closet. This allowed us to create a dedicated pantry and additional storage off the kitchen where the laundry was previously housed.
All interior selections and furnishings shown were specified or procured by Srote & Co Architects.
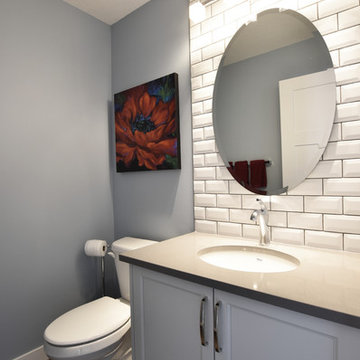
Réalisation d'un WC et toilettes tradition de taille moyenne avec un placard avec porte à panneau encastré, des portes de placard blanches, un carrelage blanc, des carreaux de céramique, un mur bleu, un sol en bois brun, un lavabo encastré, un plan de toilette en quartz, WC séparés et un sol marron.
Idées déco de WC et toilettes avec un sol en bois brun et un plan de toilette en quartz
5