Idées déco de WC et toilettes avec un sol en bois brun et un plan de toilette noir
Trier par :
Budget
Trier par:Populaires du jour
41 - 60 sur 135 photos
1 sur 3

Idées déco pour un petit WC et toilettes campagne avec un placard en trompe-l'oeil, des portes de placard marrons, un carrelage noir et blanc, des carreaux de céramique, un mur blanc, une vasque, un plan de toilette en marbre, un plan de toilette noir, meuble-lavabo sur pied, un sol en bois brun et un sol marron.
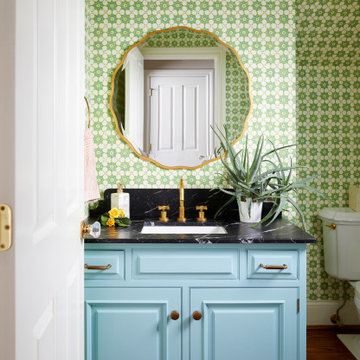
Playful green patterned wallpaper surrounds a round, scalloped gold mirror over a light blue vanity with lots of storage space.
Exemple d'un WC et toilettes chic avec des portes de placard bleues, un mur vert, un sol en bois brun, un sol marron, un plan de toilette noir et du papier peint.
Exemple d'un WC et toilettes chic avec des portes de placard bleues, un mur vert, un sol en bois brun, un sol marron, un plan de toilette noir et du papier peint.
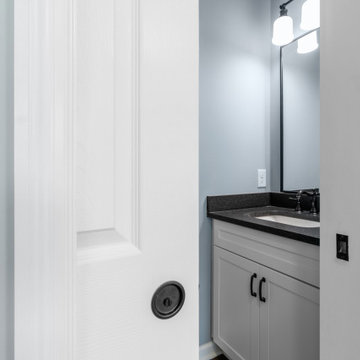
Soft close pocket doors make a nice touch for this family of 6.
Inspiration pour un petit WC et toilettes traditionnel avec un placard à porte shaker, des portes de placard blanches, WC à poser, un mur bleu, un sol en bois brun, un lavabo encastré, un plan de toilette en granite, un sol marron, un plan de toilette noir et meuble-lavabo encastré.
Inspiration pour un petit WC et toilettes traditionnel avec un placard à porte shaker, des portes de placard blanches, WC à poser, un mur bleu, un sol en bois brun, un lavabo encastré, un plan de toilette en granite, un sol marron, un plan de toilette noir et meuble-lavabo encastré.
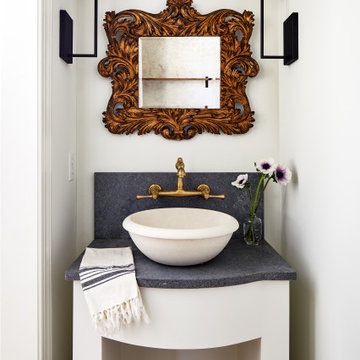
Powder room with custom plaster vanity, vintage mirror, and modern sconces create a beautiful focal point.
Idée de décoration pour un petit WC et toilettes tradition avec des portes de placard blanches, un mur blanc, un sol en bois brun, une vasque, un plan de toilette en granite, un sol marron, un plan de toilette noir et meuble-lavabo sur pied.
Idée de décoration pour un petit WC et toilettes tradition avec des portes de placard blanches, un mur blanc, un sol en bois brun, une vasque, un plan de toilette en granite, un sol marron, un plan de toilette noir et meuble-lavabo sur pied.
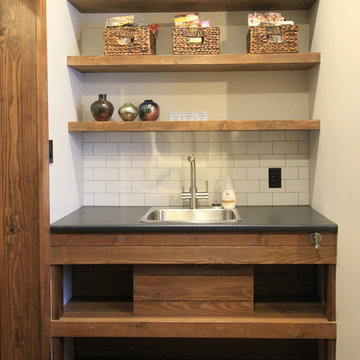
Idée de décoration pour un petit WC et toilettes chalet en bois brun avec un placard à porte plane, un carrelage blanc, un carrelage métro, un mur blanc, un sol en bois brun, un lavabo posé, un plan de toilette en surface solide, un sol marron et un plan de toilette noir.
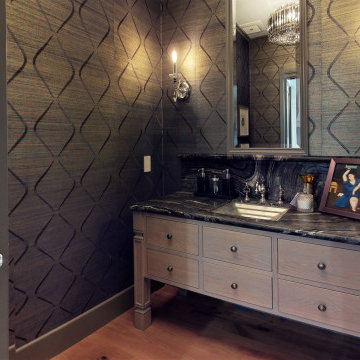
Idées déco pour un WC et toilettes classique en bois clair de taille moyenne avec un mur gris, un sol en bois brun, un lavabo posé, un plan de toilette en marbre, un plan de toilette noir, meuble-lavabo sur pied et du papier peint.

Cette image montre un grand WC et toilettes traditionnel avec un placard à porte plane, des portes de placard noires, un carrelage multicolore, des carreaux de céramique, un mur blanc, un sol en bois brun, un lavabo encastré, un plan de toilette en granite, un sol marron et un plan de toilette noir.

Mike Maloney
Réalisation d'un petit WC et toilettes chalet en bois foncé avec un placard en trompe-l'oeil, WC séparés, un mur beige, une vasque, un plan de toilette en marbre, un sol en bois brun, un sol marron et un plan de toilette noir.
Réalisation d'un petit WC et toilettes chalet en bois foncé avec un placard en trompe-l'oeil, WC séparés, un mur beige, une vasque, un plan de toilette en marbre, un sol en bois brun, un sol marron et un plan de toilette noir.
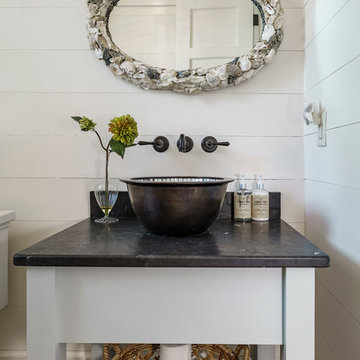
Quaint little powder room with oh so much personality! Love the cabinet with black soapstone countertop and the beautiful hammered copper vessel sink. The oyster shell mirror is a very popular low country touch and white painted butt board walls complete this room.
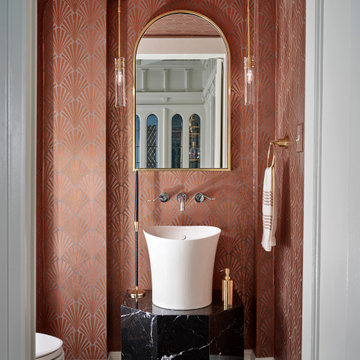
Art deco inspired powder bathroom with wallpaper and dramatic pendants
Idées déco pour un petit WC et toilettes éclectique avec des portes de placard noires, WC à poser, un mur rose, un sol en bois brun, un plan vasque, un plan de toilette noir, meuble-lavabo encastré et du papier peint.
Idées déco pour un petit WC et toilettes éclectique avec des portes de placard noires, WC à poser, un mur rose, un sol en bois brun, un plan vasque, un plan de toilette noir, meuble-lavabo encastré et du papier peint.
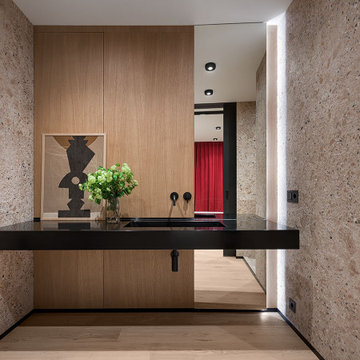
В портфолио Design Studio Yuriy Zimenko можно найти разные проекты: монохромные и яркие, минималистичные и классические. А все потому, что Юрий Зименко любит экспериментировать. Да и заказчики свое жилье видят по-разному. В случае с этой квартирой, расположенной в одном из новых жилых комплексов Киева, построение проекта началось с эмоций. Во время первой встречи с дизайнером, его будущие заказчики обмолвились о недавнем путешествии в Австрию. В семье двое сыновей, оба спортсмены и поездки на горнолыжные курорты – не просто часть общего досуга. Во время последнего вояжа, родители и их дети провели несколько дней в шале. Рассказывали о нем настолько эмоционально, что именно дома на альпийских склонах стали для дизайнера Юрия Зименко главной вводной в разработке концепции квартиры в Киеве. «В чем главная особенность шале? В обилии натурального дерева. А дерево в интерьере – отличный фон для цветовых экспериментов, к которым я время от времени прибегаю. Мы ухватились за эту идею и постарались максимально раскрыть ее в пространстве интерьера», – рассказывает Юрий Зименко.
Началось все с доработки изначальной планировки. Центральное ядро апартаментов выделили под гостиную, объединенную с кухней и столовой. По соседству расположили две спальни и ванные комнаты, выкроить место для которых удалось за счет просторного коридора. А вот главную ставку в оформлении квартиры сделали на фактуры: дерево, металл, камень, натуральный текстиль и меховую обивку. А еще – на цветовые акценты и арт-объекты от украинских художников. Большая часть мебели в этом интерьере также украинского производства. «Мы ставили перед собой задачу сформировать современное пространство с атмосферой, которую заказчики смогли бы назвать «своим домом». Для этого использовали тактильные материалы и богатую палитру.
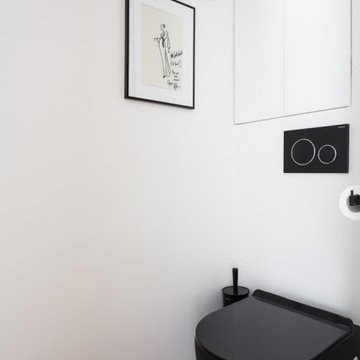
MCH a su donner une identité contemporaine au lieu, notamment via les jeux de couleurs noire et blanche, sans toutefois en renier l’héritage. Au sol, le parquet en point de Hongrie a été intégralement restauré tandis que des espaces de rangement sur mesure, laqués noir, ponctuent l’espace avec élégance. Une réalisation qui ne manque pas d’audace !
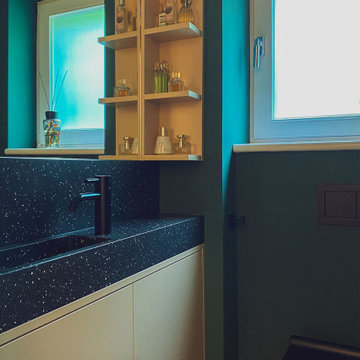
Inspiration pour un petit WC suspendu design avec un placard à porte plane, un mur vert, un sol en bois brun, une vasque, un plan de toilette en surface solide, un plan de toilette noir et meuble-lavabo encastré.
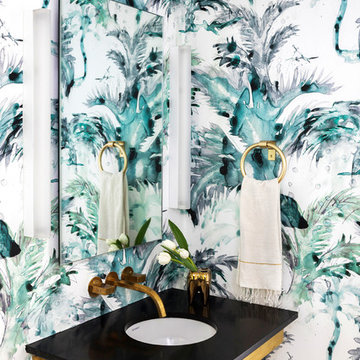
Photo by Costas Picadas
Wallpaper by Eskayel
Inspiration pour un petit WC et toilettes minimaliste avec WC à poser, un mur multicolore, un sol en bois brun, un lavabo encastré, un plan de toilette en granite et un plan de toilette noir.
Inspiration pour un petit WC et toilettes minimaliste avec WC à poser, un mur multicolore, un sol en bois brun, un lavabo encastré, un plan de toilette en granite et un plan de toilette noir.
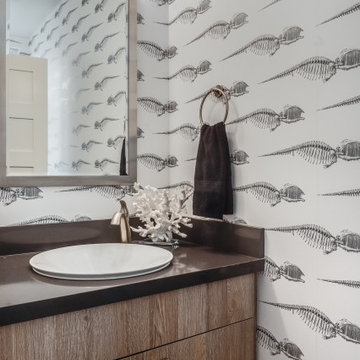
It’s rare when a client comes to me with a brief for a complete home from scratch, but that is exactly what happened here. My client, a professional musician and singer, was having a luxury three-story condo built and wanted help choosing not only all the hardscape materials like tile, flooring, carpet, and cabinetry, but also all furniture and furnishings. I even outfitted his new home with plates, flatware, pots and pans, towels, sheets, and window coverings. Like I said, this was from scratch!
We defined his style direction for the new home including dark colors, minimalistic furniture, and a modern industrial sensibility, and I set about creating a fluid expression of that style. The tone is set at the entry where a custom laser-cut industrial steel sign requests visitors be shoeless. We deliberately limited the color palette for the entire house to black, grey, and deep blue, with grey-washed or dark stained neutral woods.
The navy zellige tiles on the backsplash in the kitchen add depth between the cement-textured quartz counters and cerused cabinetry. The island is painted in a coordinating navy and features hand-forged iron stools. In the dining room, horizontal and vertical lines play with each other in the form of an angular linear chandelier, lighted acrylic light columns, and a dining table with a special faceted wave edge. Chair backs echo the shape of the art maps on the wall.
We chose a unique, three dimensional wall treatment for the living room where a plush sectional and LED tunable lights set the stage for comfy movie nights. Walls with a repeating whimsical black and white whale skeleton named Bruce adorn the walls of the powder room. The adjacent patio boasts a resort-like feeling with a cozy fire table, a wall of up-lit boxwoods, and a black sofa and chairs for star gazing.
A gallery wall featuring a roster of some of my client’s favorite rock, punk, and jazz musicians adorns the stairwell. On the third floor, the primary and guest bathrooms continue with the cement-textured quartz counters and same cerused cabinetry.
We completed this well-appointed home with a serene guest room in the established limited color palette and a lounge/office/recording room.
All photos by Bernardo Grijalva

Mark and Cindy wanted to update the main level of their home but weren’t sure what their “style” was and where to start. They thought their taste was traditional rustic based on elements already present in the home. They love to entertain and drink wine, and wanted furnishings that would be durable and provide ample seating.
The project scope included replacing flooring throughout, updating the fireplace, new furnishings in the living room and foyer, new lighting for the living room and eating area, new paint and window treatments, updating the powder room but keeping the vanity cabinet, updating the stairs in the foyer and accessorizing all rooms.
It didn’t take long after working with these clients to discover they were drawn to bolder, more contemporary looks! After selecting this beautiful stain for the wood flooring, we extended the flooring into the living room to create more of an open feel. The stairs have a new handrail, modern balusters and a carpet runner with a subtle but striking pattern. A bench seat and new furnishings added a welcoming touch of glam. A wall of bold geometric tile added the wow factor to the powder room, completed with a contemporary mirror and lighting, sink and faucet, accessories and art. The black ceiling added to the dramatic effect. In the living room two comfy leather sofas surround a large ottoman and modern rug to ground the space, with a black and gold chandelier added to the room to uplift the ambience. New tile fireplace surround, black and gold granite hearth and white mantel create a bold focal point, with artwork and other furnishings to tie in the colors and create a cozy but contemporary room they love to lounge in.
Cheers!
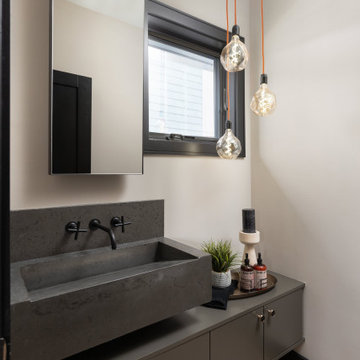
Réalisation d'un petit WC suspendu design avec un placard à porte plane, des portes de placard grises, un mur beige, un sol en bois brun, une grande vasque, un plan de toilette en béton, un sol marron, un plan de toilette noir et meuble-lavabo suspendu.
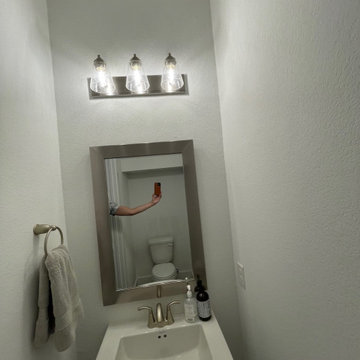
Réalisation d'un petit WC et toilettes tradition avec un placard à porte shaker, des portes de placard noires, un sol en bois brun, un lavabo encastré, un plan de toilette en quartz modifié, un sol marron, un plan de toilette noir, meuble-lavabo encastré et du papier peint.
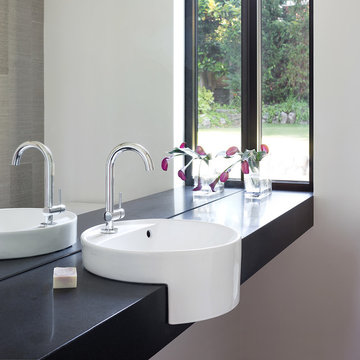
Sama Jim Canzian
Exemple d'un WC et toilettes moderne de taille moyenne avec WC à poser, un carrelage gris, des carreaux de porcelaine, un mur blanc, un sol en bois brun, un plan de toilette en granite et un plan de toilette noir.
Exemple d'un WC et toilettes moderne de taille moyenne avec WC à poser, un carrelage gris, des carreaux de porcelaine, un mur blanc, un sol en bois brun, un plan de toilette en granite et un plan de toilette noir.
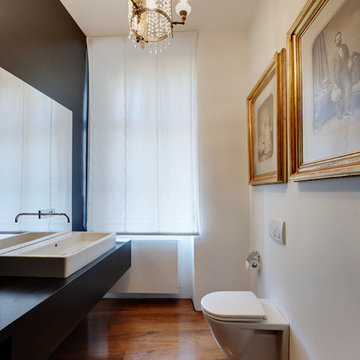
Jürgen Eheim
Cette photo montre un WC suspendu tendance avec un mur blanc, un sol en bois brun, une vasque et un plan de toilette noir.
Cette photo montre un WC suspendu tendance avec un mur blanc, un sol en bois brun, une vasque et un plan de toilette noir.
Idées déco de WC et toilettes avec un sol en bois brun et un plan de toilette noir
3