Idées déco de WC et toilettes avec un sol en bois brun
Trier par :
Budget
Trier par:Populaires du jour
1 - 20 sur 161 photos
1 sur 3
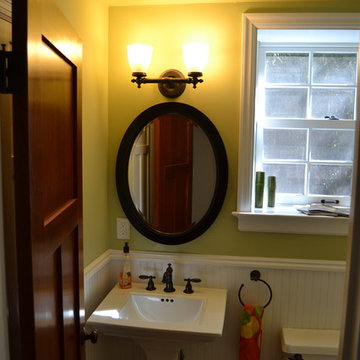
The half bath was moved to expand the dining room. So the former 8'x8' kitchen was centered on this window. Painted wood wainscot gives a nice simple finish to compliment the style.

The sage green vessel sink was the inspiration for this powder room! The large scale wallpaper brought the outdoors in to this small but beautiful space. There are many fun details that should not go unnoticed...the antique brass hardware on the cabinetry, the vessel faucet, and the frame of the mirror that reflects the metal light fixture which is fun and adds dimension to this small but larger than life space.
Scott Amundson Photography
Learn more about our showroom and kitchen and bath design: www.mingleteam.com
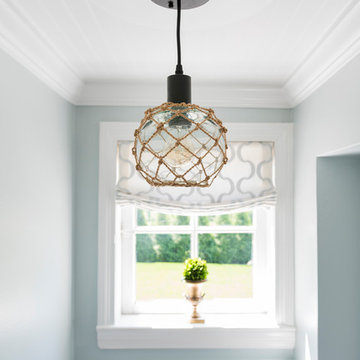
Small powder room with light blue walls and rustic accents
Exemple d'un petit WC et toilettes chic avec WC séparés, un mur bleu, un sol en bois brun, un lavabo suspendu et un sol marron.
Exemple d'un petit WC et toilettes chic avec WC séparés, un mur bleu, un sol en bois brun, un lavabo suspendu et un sol marron.
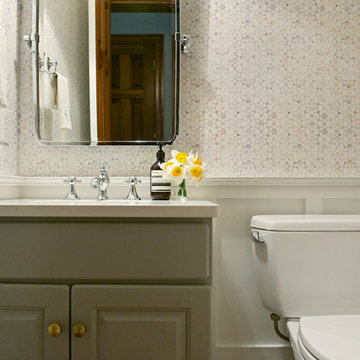
Though undecided about selling or staying in this house, these homeowners had no doubts about one thing: the outdated forest green powder room had to go, whether for them to enjoy, or for some future owner. Just swapping out the green toilet was a good start, but they were prepared to go all the way with wainscoting, wallpaper, fixtures and vanity top. The only things that remain from before are the wood floor and the vanity base - but the latter got a fresh coat of paint and fun new knobs. Now the little space is fresh and bright - a great little welcome for guests.

こだわりのお風呂
腰高まではハーフユニットバスで、壁はヒノキ板張りです。お風呂の外側にサービスバルコニーがあり、そこに施主様が植木を置いて、よしずを壁にかけて露天風呂風に演出されています。
浴室と洗面脱衣室の間の壁も窓ガラスにして、洗面室も明るく広がりを感じます。
Aménagement d'un WC et toilettes asiatique de taille moyenne avec un placard à porte affleurante, des portes de placard blanches, un carrelage blanc, un mur blanc, un sol en bois brun, un lavabo encastré, un plan de toilette en surface solide, un sol marron, un plan de toilette blanc, meuble-lavabo sur pied et un plafond en papier peint.
Aménagement d'un WC et toilettes asiatique de taille moyenne avec un placard à porte affleurante, des portes de placard blanches, un carrelage blanc, un mur blanc, un sol en bois brun, un lavabo encastré, un plan de toilette en surface solide, un sol marron, un plan de toilette blanc, meuble-lavabo sur pied et un plafond en papier peint.
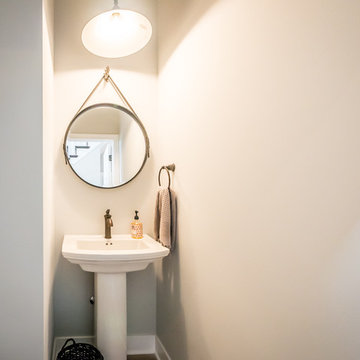
Look at the hand holding the mirror
Exemple d'un petit WC et toilettes nature avec WC séparés, un mur vert, un sol en bois brun et un lavabo de ferme.
Exemple d'un petit WC et toilettes nature avec WC séparés, un mur vert, un sol en bois brun et un lavabo de ferme.
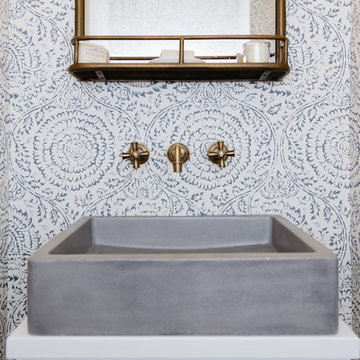
Cette photo montre un petit WC et toilettes chic avec un placard à porte plane, des portes de placard blanches, WC à poser, un mur bleu, un sol en bois brun, une vasque, un plan de toilette en bois, un sol marron et un plan de toilette blanc.
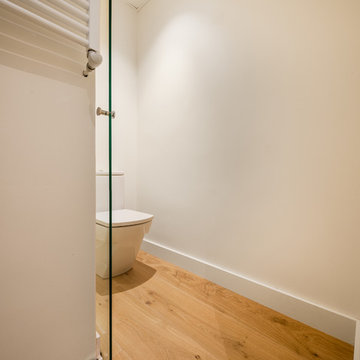
Luzestudio Fotografía
Cette image montre un petit WC et toilettes design avec WC séparés, un mur blanc et un sol en bois brun.
Cette image montre un petit WC et toilettes design avec WC séparés, un mur blanc et un sol en bois brun.
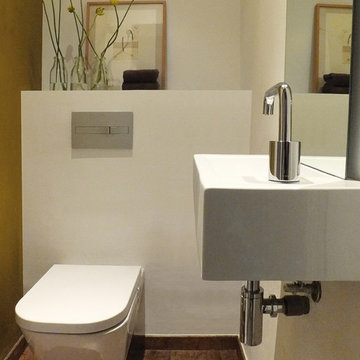
Ramon Roman
Idées déco pour un petit WC suspendu contemporain avec un mur blanc, un sol en bois brun et un lavabo suspendu.
Idées déco pour un petit WC suspendu contemporain avec un mur blanc, un sol en bois brun et un lavabo suspendu.
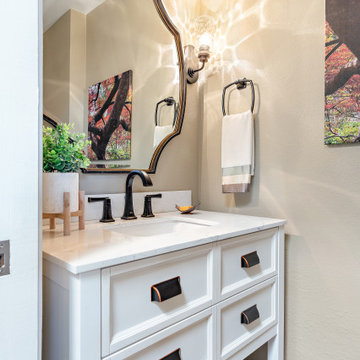
Idée de décoration pour un petit WC et toilettes tradition avec un placard avec porte à panneau encastré, des portes de placard blanches, WC à poser, un carrelage beige, un mur beige, un sol en bois brun, un lavabo encastré, un plan de toilette en quartz modifié, un sol marron, un plan de toilette blanc et meuble-lavabo sur pied.
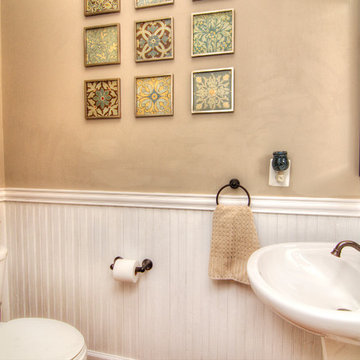
Idée de décoration pour un WC et toilettes marin de taille moyenne avec un lavabo de ferme, un mur beige et un sol en bois brun.
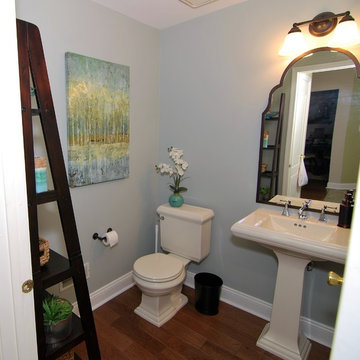
Aménagement d'un petit WC et toilettes classique avec un mur bleu, un sol en bois brun, un lavabo de ferme et un sol marron.
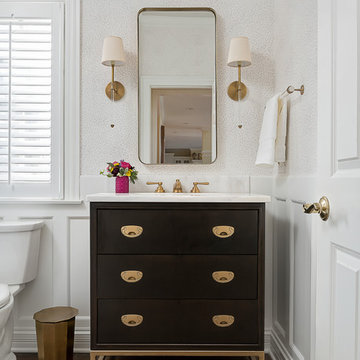
This beautiful transitional powder room with wainscot paneling and wallpaper was transformed from a 1990's raspberry pink and ornate room. The space now breathes and feels so much larger. The vanity was a custom piece using an old chest of drawers. We removed the feet and added the custom metal base. The original hardware was then painted to match the base.
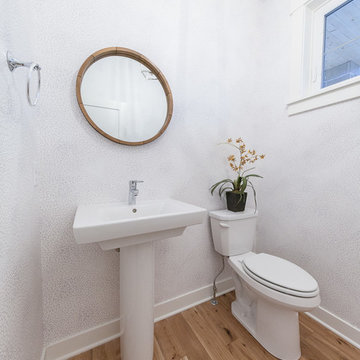
Idées déco pour un petit WC et toilettes classique avec WC séparés, un mur blanc, un sol en bois brun, un lavabo de ferme, un plan de toilette en surface solide et un sol marron.

John Gruen
Cette photo montre un WC et toilettes chic de taille moyenne avec un lavabo encastré, un placard sans porte, des portes de placard blanches, un plan de toilette en calcaire, un mur bleu et un sol en bois brun.
Cette photo montre un WC et toilettes chic de taille moyenne avec un lavabo encastré, un placard sans porte, des portes de placard blanches, un plan de toilette en calcaire, un mur bleu et un sol en bois brun.
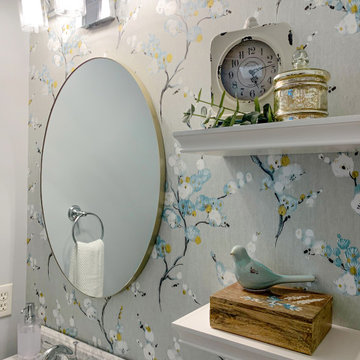
This homeowner had made some updates in entry furniture and mirror, as well as the sink in the powder room. The goal was to style her entry to make it feel warm and welcoming and select paint, peel and stick, new lighting and shelves with accessories. Her rooms now reflect her family's comfortable yet classy style.
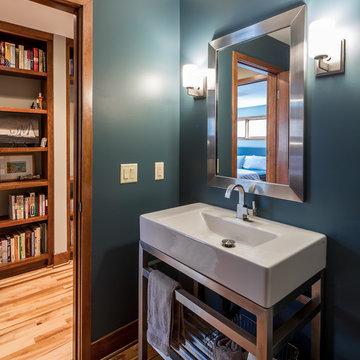
Farm Kid Studios
Cette photo montre un petit WC et toilettes tendance avec un placard sans porte, un sol en bois brun, un mur bleu et un lavabo intégré.
Cette photo montre un petit WC et toilettes tendance avec un placard sans porte, un sol en bois brun, un mur bleu et un lavabo intégré.
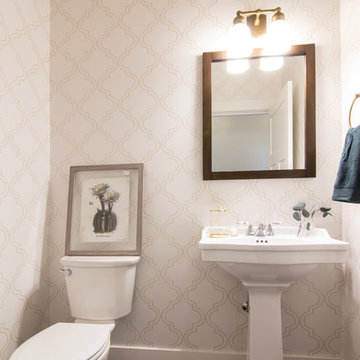
Becky Pospical
Cette photo montre un petit WC et toilettes chic avec WC séparés, un carrelage blanc, un lavabo de ferme, un sol marron, un mur multicolore et un sol en bois brun.
Cette photo montre un petit WC et toilettes chic avec WC séparés, un carrelage blanc, un lavabo de ferme, un sol marron, un mur multicolore et un sol en bois brun.
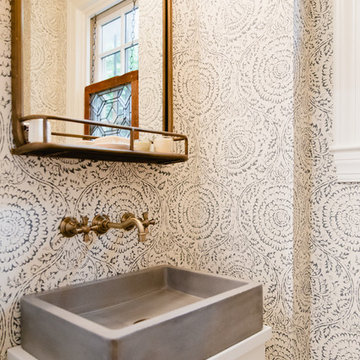
Cette photo montre un petit WC et toilettes chic avec un placard à porte plane, des portes de placard blanches, WC à poser, un mur bleu, un sol en bois brun, une vasque, un plan de toilette en bois, un sol marron et un plan de toilette blanc.
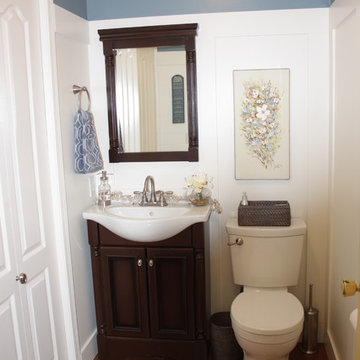
This powder room makeover executed in english cottage style included white wainscoting paneling, blue wall paint, oak hardwood, and a compact freestanding vanity / mirror combination
Idées déco de WC et toilettes avec un sol en bois brun
1