Idées déco de WC et toilettes avec des portes de placard blanches et parquet clair
Trier par :
Budget
Trier par:Populaires du jour
1 - 20 sur 508 photos
1 sur 3

Modern bathroom with paper recycled wallpaper, backlit semi-circle floating mirror, floating live-edge top and marble vessel sink.
Inspiration pour un WC et toilettes marin de taille moyenne avec des portes de placard blanches, WC séparés, un mur gris, parquet clair, une vasque, un plan de toilette en bois, un sol beige, un plan de toilette marron, meuble-lavabo suspendu et du papier peint.
Inspiration pour un WC et toilettes marin de taille moyenne avec des portes de placard blanches, WC séparés, un mur gris, parquet clair, une vasque, un plan de toilette en bois, un sol beige, un plan de toilette marron, meuble-lavabo suspendu et du papier peint.

Exemple d'un petit WC et toilettes moderne avec un placard à porte plane, des portes de placard blanches, WC séparés, un carrelage vert, des carreaux de porcelaine, un mur vert, parquet clair, une vasque, un plan de toilette en bois, meuble-lavabo suspendu et un plafond décaissé.

Cette image montre un petit WC suspendu design avec un placard sans porte, des portes de placard blanches, un carrelage multicolore, des carreaux de céramique, un mur multicolore, parquet clair, une vasque, un plan de toilette en quartz modifié, un plan de toilette blanc, meuble-lavabo suspendu et un plafond décaissé.

This powder bath from our Tuckborough Urban Farmhouse features a unique "Filigree" linen wall covering with a custom floating white oak vanity. The quartz countertops feature a bold and dark composition. We love the circle mirror that showcases the gold pendant lights, and you can’t beat these sleek and minimal plumbing fixtures!
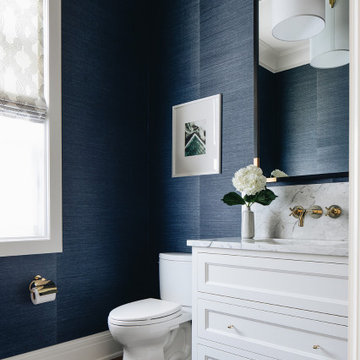
Réalisation d'un grand WC et toilettes tradition avec un placard à porte affleurante, des portes de placard blanches, parquet clair et un sol marron.
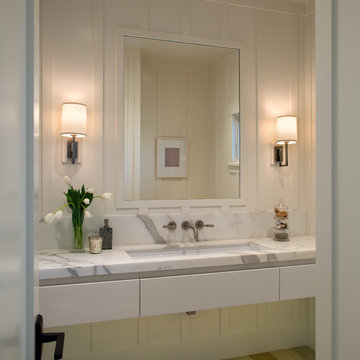
Coronado, CA
The Alameda Residence is situated on a relatively large, yet unusually shaped lot for the beachside community of Coronado, California. The orientation of the “L” shaped main home and linear shaped guest house and covered patio create a large, open courtyard central to the plan. The majority of the spaces in the home are designed to engage the courtyard, lending a sense of openness and light to the home. The aesthetics take inspiration from the simple, clean lines of a traditional “A-frame” barn, intermixed with sleek, minimal detailing that gives the home a contemporary flair. The interior and exterior materials and colors reflect the bright, vibrant hues and textures of the seaside locale.

Inspiration pour un petit WC et toilettes traditionnel avec un placard sans porte, des portes de placard blanches, WC à poser, un mur multicolore, parquet clair, un lavabo suspendu, un sol marron, un plan de toilette blanc, meuble-lavabo sur pied et du papier peint.

Inspiration pour un petit WC et toilettes traditionnel avec un placard à porte affleurante, des portes de placard blanches, WC séparés, parquet clair, un plan de toilette en marbre, un plan de toilette blanc, meuble-lavabo encastré et du papier peint.

Cette image montre un petit WC et toilettes marin avec un placard avec porte à panneau encastré, des portes de placard blanches, WC séparés, un mur bleu, parquet clair, un lavabo posé, un plan de toilette en quartz, un plan de toilette blanc, meuble-lavabo sur pied et du lambris de bois.

Aménagement d'un WC et toilettes classique avec un placard avec porte à panneau encastré, des portes de placard blanches, un mur gris, parquet clair, un lavabo encastré, un sol beige et un plan de toilette gris.
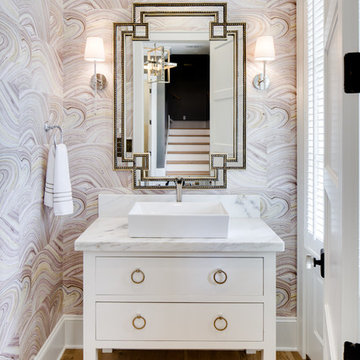
www.farmerpaynearchitects.com
Cette image montre un WC et toilettes traditionnel avec un placard en trompe-l'oeil, des portes de placard blanches, un mur multicolore, parquet clair, une vasque, un sol beige et un plan de toilette blanc.
Cette image montre un WC et toilettes traditionnel avec un placard en trompe-l'oeil, des portes de placard blanches, un mur multicolore, parquet clair, une vasque, un sol beige et un plan de toilette blanc.
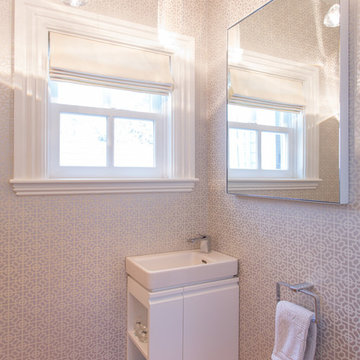
The petite powder room features a wall-hint vanity and silver geometric wallpaper. Hand-formed glass pendants cast ethereal shadows on the walls and ceiling.
Photo: Eric Roth
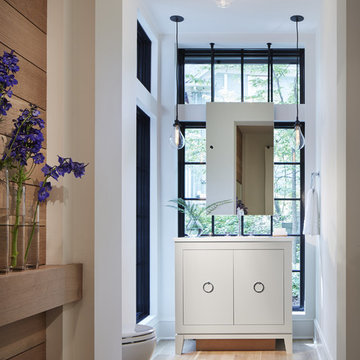
Corey Gaffer Photography
Exemple d'un WC et toilettes chic avec un placard à porte plane, des portes de placard blanches, un mur blanc, parquet clair et un lavabo encastré.
Exemple d'un WC et toilettes chic avec un placard à porte plane, des portes de placard blanches, un mur blanc, parquet clair et un lavabo encastré.

The dark tone of the shiplap walls in this powder room, are offset by light oak flooring and white vanity. The space is accented with brass plumbing fixtures, hardware, mirror and sconces.
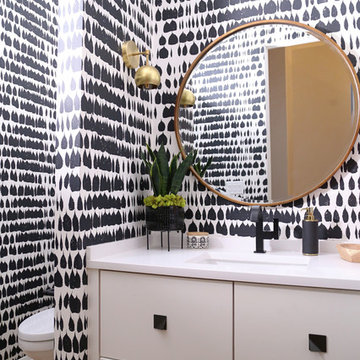
Inspiration pour un WC et toilettes design avec un placard à porte plane, des portes de placard blanches, un mur multicolore, parquet clair, un lavabo encastré, un sol beige et un plan de toilette blanc.
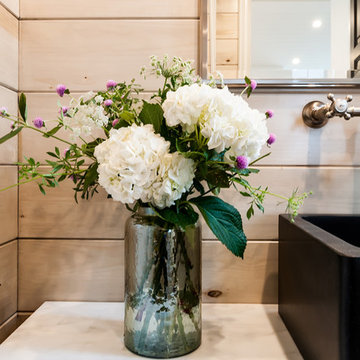
Aménagement d'un petit WC et toilettes campagne avec un placard sans porte, des portes de placard blanches, un carrelage beige, un mur beige, parquet clair, une vasque, un plan de toilette en marbre et un plan de toilette blanc.
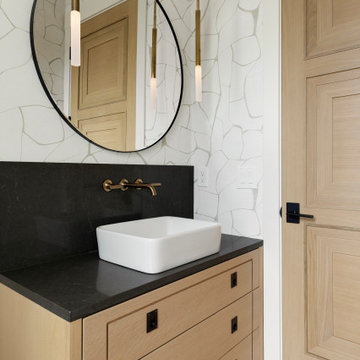
This powder bath from our Tuckborough Urban Farmhouse features a unique "Filigree" linen wall covering with a custom floating white oak vanity. The quartz countertops feature a bold and dark composition. We love the circle mirror that showcases the gold pendant lights, and you can’t beat these sleek and minimal plumbing fixtures!

We always say that a powder room is the “gift” you give to the guests in your home; a special detail here and there, a touch of color added, and the space becomes a delight! This custom beauty, completed in January 2020, was carefully crafted through many construction drawings and meetings.
We intentionally created a shallower depth along both sides of the sink area in order to accommodate the location of the door openings. (The right side of the image leads to the foyer, while the left leads to a closet water closet room.) We even had the casing/trim applied after the countertop was installed in order to bring the marble in one piece! Setting the height of the wall faucet and wall outlet for the exposed P-Trap meant careful calculation and precise templating along the way, with plenty of interior construction drawings. But for such detail, it was well worth it.
From the book-matched miter on our black and white marble, to the wall mounted faucet in matte black, each design element is chosen to play off of the stacked metallic wall tile and scones. Our homeowners were thrilled with the results, and we think their guests are too!

Inspiration pour un grand WC et toilettes minimaliste avec un placard à porte plane, des portes de placard blanches, WC séparés, un mur blanc, parquet clair, une vasque, un plan de toilette en surface solide, un sol beige et un plan de toilette bleu.

Complete powder room remodel
Exemple d'un petit WC et toilettes avec des portes de placard blanches, WC à poser, un mur noir, parquet clair, un lavabo intégré, meuble-lavabo sur pied, un plafond en papier peint et boiseries.
Exemple d'un petit WC et toilettes avec des portes de placard blanches, WC à poser, un mur noir, parquet clair, un lavabo intégré, meuble-lavabo sur pied, un plafond en papier peint et boiseries.
Idées déco de WC et toilettes avec des portes de placard blanches et parquet clair
1