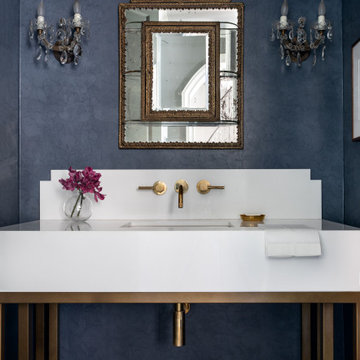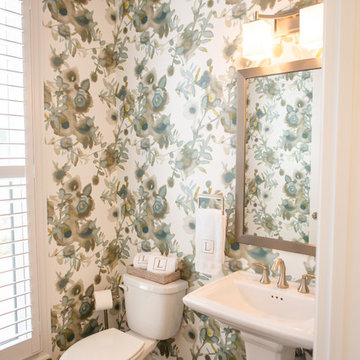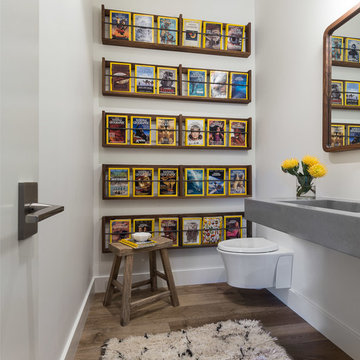Idées déco de WC et toilettes avec parquet foncé et un sol en calcaire
Trier par :
Budget
Trier par:Populaires du jour
1 - 20 sur 3 278 photos
1 sur 3

This home features two powder bathrooms. This basement level powder bathroom, off of the adjoining gameroom, has a fun modern aesthetic. The navy geometric wallpaper and asymmetrical layout provide an unexpected surprise. Matte black plumbing and lighting fixtures and a geometric cutout on the vanity doors complete the modern look.

A refreshed and calming palette of blue and white is granted an extra touch of class with richly patterend wallpaper, custom sconces and crisp wainscoting.

Cette image montre un WC suspendu rustique en bois brun et bois avec un placard à porte plane, un mur beige, parquet foncé, un lavabo encastré, un sol marron, un plan de toilette bleu et meuble-lavabo sur pied.

Powder Rm of our new-build project in a Chicago Northern suburb.
Réalisation d'un petit WC et toilettes tradition avec un placard en trompe-l'oeil, des portes de placard bleues, WC séparés, un carrelage gris, des carreaux de porcelaine, un mur gris, parquet foncé, un plan de toilette en surface solide, un plan de toilette blanc, meuble-lavabo sur pied et un lavabo encastré.
Réalisation d'un petit WC et toilettes tradition avec un placard en trompe-l'oeil, des portes de placard bleues, WC séparés, un carrelage gris, des carreaux de porcelaine, un mur gris, parquet foncé, un plan de toilette en surface solide, un plan de toilette blanc, meuble-lavabo sur pied et un lavabo encastré.

Inspiration pour un WC et toilettes traditionnel avec un placard avec porte à panneau encastré, des portes de placard bleues, un mur multicolore, parquet foncé, un lavabo encastré, un plan de toilette en marbre, un sol marron, un plan de toilette gris, meuble-lavabo encastré et du papier peint.

Cette image montre un petit WC et toilettes design en bois clair avec un carrelage gris, des dalles de pierre, un mur bleu, un sol en calcaire, une vasque, un sol gris et meuble-lavabo sur pied.

Elon Pure White Quartzite interlocking Ledgerstone on feature wall. Mini Jasper low-voltage pendants. Custom blue vanity and marble top by Ayr Cabinet Co.

Aménagement d'un WC et toilettes classique avec parquet foncé, un lavabo encastré, un plan de toilette en marbre, un plan de toilette blanc, meuble-lavabo sur pied et du papier peint.

Idées déco pour un WC et toilettes classique avec un placard à porte shaker, des portes de placard bleues, un mur gris, parquet foncé, un lavabo encastré, un sol marron, un plan de toilette blanc, meuble-lavabo encastré et du papier peint.

Exemple d'un WC et toilettes chic de taille moyenne avec un sol en calcaire, un lavabo encastré, un plan de toilette en marbre, un sol beige, un plan de toilette beige, meuble-lavabo sur pied et du papier peint.

Inspiration pour un WC et toilettes traditionnel de taille moyenne avec un placard à porte plane, un plan de toilette en marbre, un plan de toilette blanc, du papier peint, des portes de placard grises, un mur gris, parquet foncé, un lavabo encastré, un sol marron et meuble-lavabo sur pied.

Idée de décoration pour un WC et toilettes design en bois brun avec un placard à porte plane, un mur rouge, parquet foncé, une vasque, un sol marron, un plan de toilette noir, meuble-lavabo suspendu et un mur en parement de brique.

The bathroom got a fresh, updated look by adding an accent wall of blue grass cloth wallpaper, a bright white vanity with a vessel sink and a mirror and lighting with a woven material to add texture and warmth to the space.

Photo credit: Laurey W. Glenn/Southern Living
Idées déco pour un WC et toilettes bord de mer avec un mur multicolore, parquet foncé, un plan vasque, un plan de toilette en marbre et un plan de toilette blanc.
Idées déco pour un WC et toilettes bord de mer avec un mur multicolore, parquet foncé, un plan vasque, un plan de toilette en marbre et un plan de toilette blanc.

Exemple d'un WC et toilettes chic de taille moyenne avec WC séparés, un mur multicolore, parquet foncé, un lavabo de ferme et un sol marron.

Cette photo montre un WC et toilettes bord de mer avec WC séparés, un mur bleu, parquet foncé, un plan vasque et un sol marron.

Beyond Beige Interior Design | www.beyondbeige.com | Ph: 604-876-3800 | Photography By Provoke Studios | Furniture Purchased From The Living Lab Furniture Co

A little jewel box powder room off the kitchen. A vintage vanity found at Brimfield, copper sink, oil rubbed bronze fixtures, lighting and mirror, and Sanderson wallpaper complete the old/new look!
Karissa Vantassel Photography

David Livingston
Aménagement d'un WC suspendu montagne avec un mur blanc, parquet foncé, un lavabo intégré, un plan de toilette en béton et un plan de toilette gris.
Aménagement d'un WC suspendu montagne avec un mur blanc, parquet foncé, un lavabo intégré, un plan de toilette en béton et un plan de toilette gris.

Powder room features a pedestal sink, oval window above the toilet, gold mirror, and travertine flooring. Photo by Mike Kaskel
Exemple d'un petit WC et toilettes chic avec WC à poser, un mur bleu, un sol en calcaire, un lavabo de ferme et un sol marron.
Exemple d'un petit WC et toilettes chic avec WC à poser, un mur bleu, un sol en calcaire, un lavabo de ferme et un sol marron.
Idées déco de WC et toilettes avec parquet foncé et un sol en calcaire
1