Idées déco de WC et toilettes avec un sol en calcaire et tomettes au sol
Trier par :
Budget
Trier par:Populaires du jour
141 - 160 sur 743 photos
1 sur 3
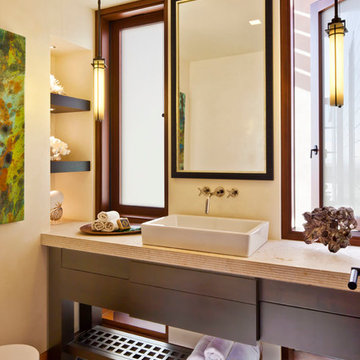
Grey Crawford Photography
Exemple d'un WC et toilettes tendance en bois foncé avec une vasque, un plan de toilette en calcaire, un carrelage beige, un mur beige, un sol en calcaire et un placard à porte plane.
Exemple d'un WC et toilettes tendance en bois foncé avec une vasque, un plan de toilette en calcaire, un carrelage beige, un mur beige, un sol en calcaire et un placard à porte plane.
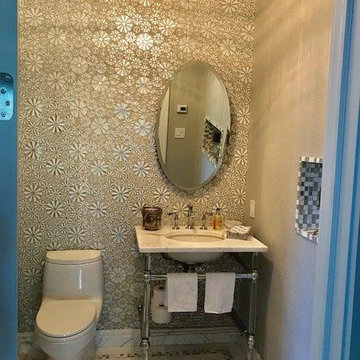
Inspiration pour un WC et toilettes bohème de taille moyenne avec un placard sans porte, WC à poser, un mur multicolore, un sol en calcaire, un lavabo encastré, un plan de toilette en quartz et un sol beige.
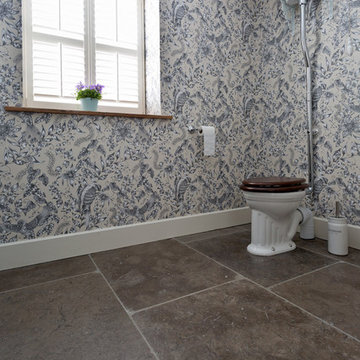
Porcellana Tile Studio
Inspiration pour un WC et toilettes traditionnel avec un carrelage de pierre et un sol en calcaire.
Inspiration pour un WC et toilettes traditionnel avec un carrelage de pierre et un sol en calcaire.
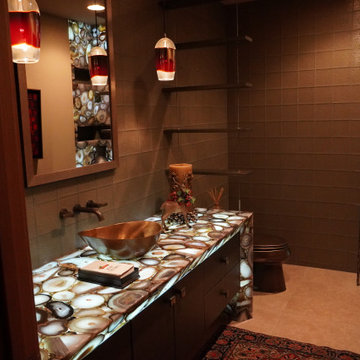
Powder Room with custom finishes. Leather wrapped cabinetry. Agate waterfall. Limestone Floors with glass tile walls. Nothing not to love in this powder room!
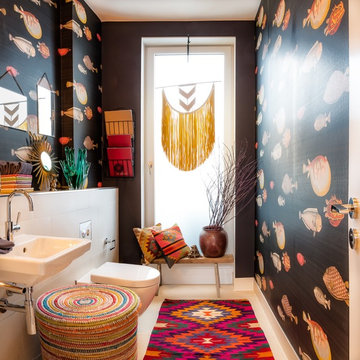
Ein modernes Ethno-Chic Gäste WC. Wandtapete von Cole & Son (Acquario). Wandfarbe: Farrow & Ball, Off Black. Makramee Wandbehang als Fensterdekoration. Kelim und Kelimkissen im Azteken-Look. Vintage Dekorationsobjekte.
Fotos: Roman Raacke
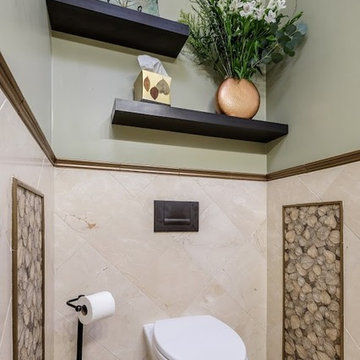
Aménagement d'un WC suspendu contemporain de taille moyenne avec des portes de placard marrons, un carrelage beige, des carreaux de céramique, un mur beige, un sol en calcaire, une vasque et un placard à porte shaker.
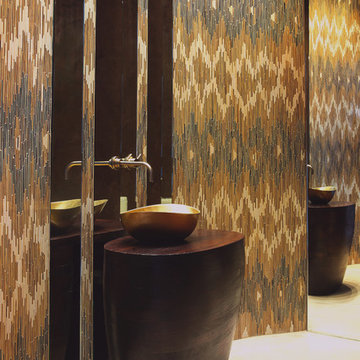
Photo by Jeff Roffman
Cette image montre un petit WC et toilettes design avec une vasque, un plan de toilette en bois, un carrelage multicolore, un mur marron, un sol en calcaire et un plan de toilette marron.
Cette image montre un petit WC et toilettes design avec une vasque, un plan de toilette en bois, un carrelage multicolore, un mur marron, un sol en calcaire et un plan de toilette marron.

The guest bath has wallpaper with medium colored oak cabinets with a fluted door style, counters are a honed soapstone.
Exemple d'un WC et toilettes chic en bois brun de taille moyenne avec un placard à porte affleurante, WC à poser, un carrelage blanc, des carreaux de porcelaine, un sol en calcaire, un lavabo encastré, un plan de toilette en stéatite, un sol gris, un plan de toilette noir, meuble-lavabo encastré et du papier peint.
Exemple d'un WC et toilettes chic en bois brun de taille moyenne avec un placard à porte affleurante, WC à poser, un carrelage blanc, des carreaux de porcelaine, un sol en calcaire, un lavabo encastré, un plan de toilette en stéatite, un sol gris, un plan de toilette noir, meuble-lavabo encastré et du papier peint.
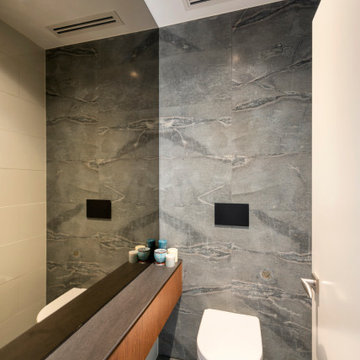
Ensuite powder room. Stone flagstone finish to floor and wall behind toilet. Wall hung toilet. Black push button flush. Smoked mirror wall behind floating vanity/storage drawers.
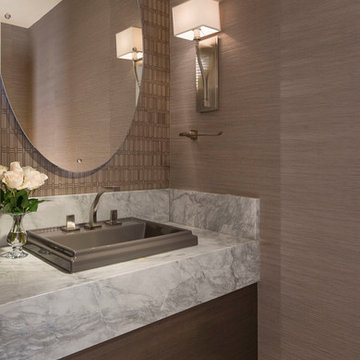
A transitional powder room with modern lines in a home designed by AVID Associates in University Park, Dallas, Texas. The back wall is clad in mosaic tile, while the adjacent walls are covering in a rich grasscloth.
Dan Piassick
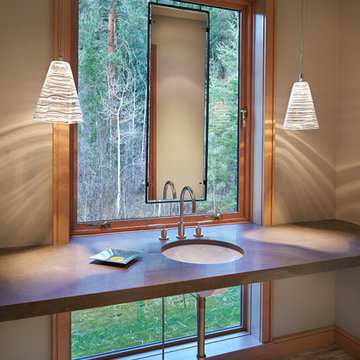
Benjamin Benschneider
Réalisation d'un WC et toilettes design de taille moyenne avec un lavabo encastré, un plan de toilette en quartz modifié, un sol en calcaire et un bidet.
Réalisation d'un WC et toilettes design de taille moyenne avec un lavabo encastré, un plan de toilette en quartz modifié, un sol en calcaire et un bidet.
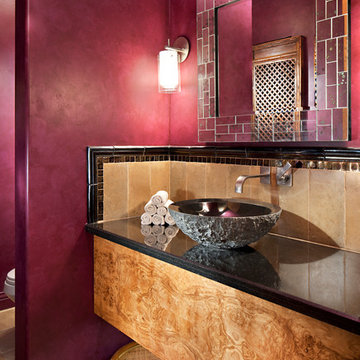
Centered on seamless transitions of indoor and outdoor living, this open-planned Spanish Ranch style home is situated atop a modest hill overlooking Western San Diego County. The design references a return to historic Rancho Santa Fe style by utilizing a smooth hand troweled stucco finish, heavy timber accents, and clay tile roofing. By accurately identifying the peak view corridors the house is situated on the site in such a way where the public spaces enjoy panoramic valley views, while the master suite and private garden are afforded majestic hillside views.
As see in San Diego magazine, November 2011
http://www.sandiegomagazine.com/San-Diego-Magazine/November-2011/Hilltop-Hacienda/
Photos by: Zack Benson
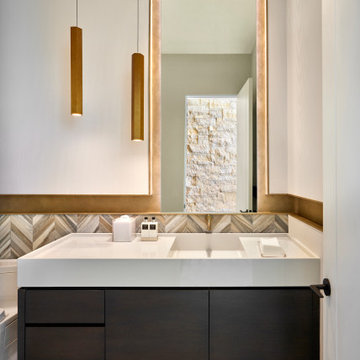
A floating vanity, champagne-color metal accents, and a dynamic tile design define this modernist powder room. Reflected in the mirror is a limestone-faced wall, a common element of the residence.
Project // Ebony and Ivory
Paradise Valley, Arizona
Architecture: Drewett Works
Builder: Bedbrock Developers
Interiors: Mara Interior Design - Mara Green
Landscape: Bedbrock Developers
Photography: Werner Segarra
Countertop: The Stone Collection
Limestone wall: Solstice Stone
Metalwork: Steel & Stone
Cabinets: Distinctive Custom Cabinetry
https://www.drewettworks.com/ebony-and-ivory/
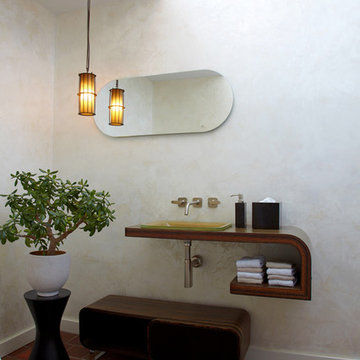
Interior photos by Phillip Ennis Photography.
Cette image montre un WC et toilettes asiatique avec un plan de toilette en bois, tomettes au sol, un lavabo posé et un plan de toilette marron.
Cette image montre un WC et toilettes asiatique avec un plan de toilette en bois, tomettes au sol, un lavabo posé et un plan de toilette marron.
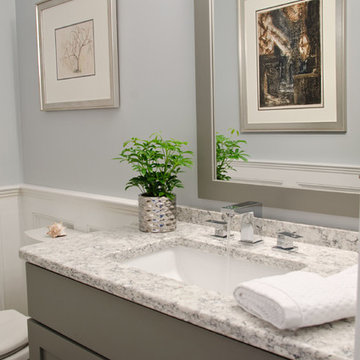
The powder room was transformed and appointed with impeccable details. Panel molding around the perimeter of the room combined with hand pressed 2x2 metal accent pieces highlighting the tile floor bring added character and dimension to this quaint little space.
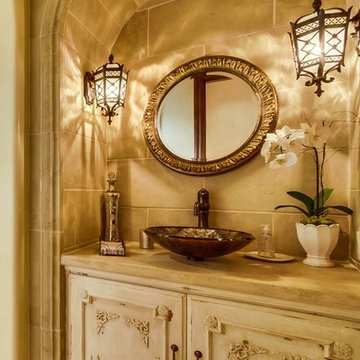
Mediterranean Style New Construction, Shay Realtors,
Scott M Grunst - Architect -
Powder room with custom cabinet details, we selected each detail on these doors and designed all of the built-ins and cabinets in the entire home.
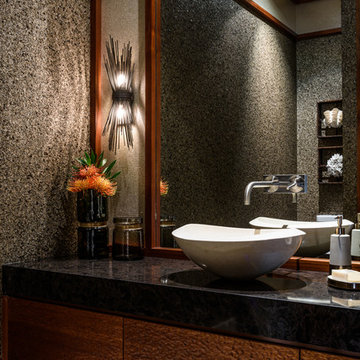
Photography by Living Maui Media
Exemple d'un WC et toilettes exotique de taille moyenne avec un mur multicolore, un sol en calcaire, une vasque et un plan de toilette en quartz modifié.
Exemple d'un WC et toilettes exotique de taille moyenne avec un mur multicolore, un sol en calcaire, une vasque et un plan de toilette en quartz modifié.

Elegant powder room featuring a black, semi circle vanity Werner Straube Photography
Inspiration pour un grand WC et toilettes traditionnel avec un lavabo encastré, un placard en trompe-l'oeil, des portes de placard noires, un mur beige, un carrelage noir, du carrelage en ardoise, un sol en calcaire, un plan de toilette en granite, un sol gris, un plan de toilette noir, meuble-lavabo sur pied, un plafond décaissé et du papier peint.
Inspiration pour un grand WC et toilettes traditionnel avec un lavabo encastré, un placard en trompe-l'oeil, des portes de placard noires, un mur beige, un carrelage noir, du carrelage en ardoise, un sol en calcaire, un plan de toilette en granite, un sol gris, un plan de toilette noir, meuble-lavabo sur pied, un plafond décaissé et du papier peint.

An original 1930’s English Tudor with only 2 bedrooms and 1 bath spanning about 1730 sq.ft. was purchased by a family with 2 amazing young kids, we saw the potential of this property to become a wonderful nest for the family to grow.
The plan was to reach a 2550 sq. ft. home with 4 bedroom and 4 baths spanning over 2 stories.
With continuation of the exiting architectural style of the existing home.
A large 1000sq. ft. addition was constructed at the back portion of the house to include the expended master bedroom and a second-floor guest suite with a large observation balcony overlooking the mountains of Angeles Forest.
An L shape staircase leading to the upstairs creates a moment of modern art with an all white walls and ceilings of this vaulted space act as a picture frame for a tall window facing the northern mountains almost as a live landscape painting that changes throughout the different times of day.
Tall high sloped roof created an amazing, vaulted space in the guest suite with 4 uniquely designed windows extruding out with separate gable roof above.
The downstairs bedroom boasts 9’ ceilings, extremely tall windows to enjoy the greenery of the backyard, vertical wood paneling on the walls add a warmth that is not seen very often in today’s new build.
The master bathroom has a showcase 42sq. walk-in shower with its own private south facing window to illuminate the space with natural morning light. A larger format wood siding was using for the vanity backsplash wall and a private water closet for privacy.
In the interior reconfiguration and remodel portion of the project the area serving as a family room was transformed to an additional bedroom with a private bath, a laundry room and hallway.
The old bathroom was divided with a wall and a pocket door into a powder room the leads to a tub room.
The biggest change was the kitchen area, as befitting to the 1930’s the dining room, kitchen, utility room and laundry room were all compartmentalized and enclosed.
We eliminated all these partitions and walls to create a large open kitchen area that is completely open to the vaulted dining room. This way the natural light the washes the kitchen in the morning and the rays of sun that hit the dining room in the afternoon can be shared by the two areas.
The opening to the living room remained only at 8’ to keep a division of space.
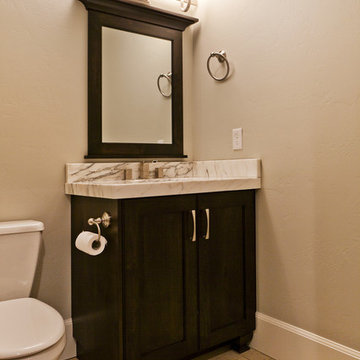
Element Homes
Inspiration pour un grand WC et toilettes traditionnel en bois foncé avec un placard à porte shaker, WC séparés, un mur gris, un sol en calcaire, un lavabo encastré et un plan de toilette en marbre.
Inspiration pour un grand WC et toilettes traditionnel en bois foncé avec un placard à porte shaker, WC séparés, un mur gris, un sol en calcaire, un lavabo encastré et un plan de toilette en marbre.
Idées déco de WC et toilettes avec un sol en calcaire et tomettes au sol
8