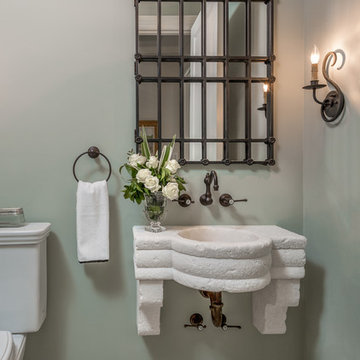Idées déco de WC et toilettes avec un sol en calcaire et un sol en brique
Trier par :
Budget
Trier par:Populaires du jour
181 - 200 sur 576 photos
1 sur 3
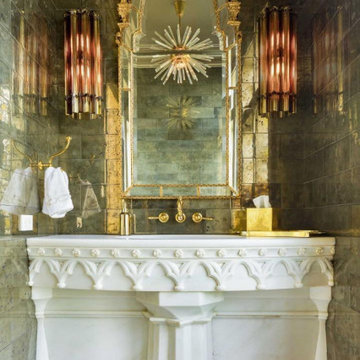
Drama!Formal Powder with natural pyrite wall tile and Silver Pearl limestone flooring in a custom pattern. The unique carved marble vanity was supplied by the client and is topped with a custom countertop of Zodiaq engineered quartz.
6x12" Pyrite tile by Ann Sacks
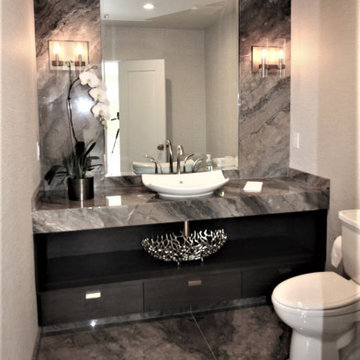
Exemple d'un petit WC et toilettes tendance en bois foncé avec un placard à porte plane, WC à poser, un mur beige, un sol en calcaire, une vasque, un plan de toilette en calcaire, un sol multicolore, un plan de toilette multicolore et meuble-lavabo encastré.
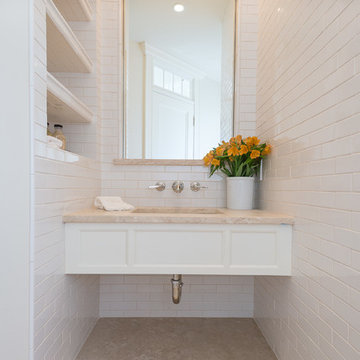
Photographed by Karol Steczkowski
Exemple d'un WC et toilettes bord de mer avec un lavabo encastré, un carrelage blanc et un sol en calcaire.
Exemple d'un WC et toilettes bord de mer avec un lavabo encastré, un carrelage blanc et un sol en calcaire.
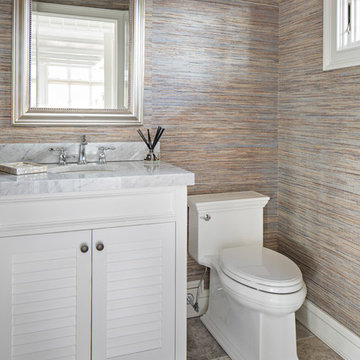
John Martinelli
Aménagement d'un petit WC et toilettes classique avec des portes de placard blanches, WC séparés, un sol en calcaire, un plan de toilette en marbre et un sol beige.
Aménagement d'un petit WC et toilettes classique avec des portes de placard blanches, WC séparés, un sol en calcaire, un plan de toilette en marbre et un sol beige.
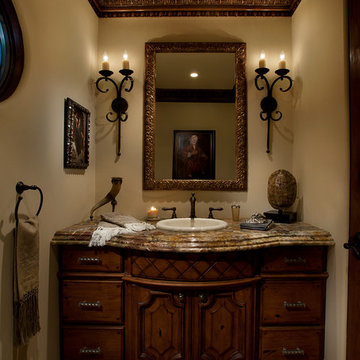
This homes timeless design captures the essence of Santa Barbara Style. Indoor and outdoor spaces intertwine as you move from one to the other. Amazing views, intimately scaled spaces, subtle materials, thoughtfully detailed, and warmth from natural light are all elements that make this home feel so welcoming. The outdoor areas all have unique views and the property landscaping is well tailored to complement the architecture. We worked with the Client and Sharon Fannin interiors.
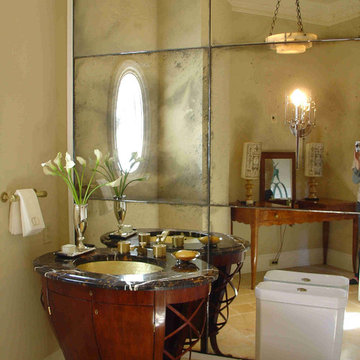
A powder room doesn't have to be boring or appear small. With the use of reclaimed mirrors and chest I created an elegant room you would love to visit!
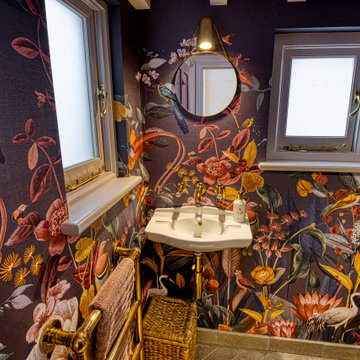
We absolutely love it when I client says that they are happy to have a bit of fun with their cloakroom design and there is so much to love here in what used to be an old coal store!
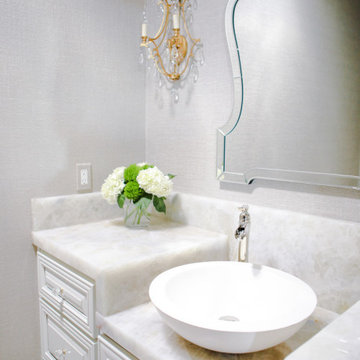
Aménagement d'un WC et toilettes classique de taille moyenne avec un placard avec porte à panneau surélevé, des portes de placard blanches, un sol en calcaire, une vasque, un plan de toilette en onyx, un plan de toilette blanc, meuble-lavabo encastré et du papier peint.
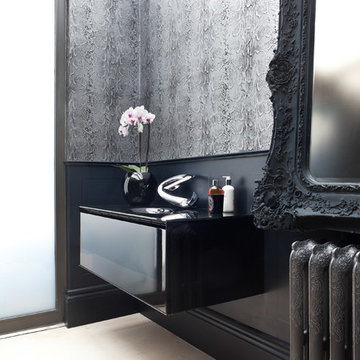
Paul Craig photo for Cochrane Design www.cochranedesign.com
©Paul Craig 2014 All Rights Reserved
Exemple d'un WC et toilettes éclectique de taille moyenne avec un lavabo intégré, un placard à porte plane, des portes de placard noires, un plan de toilette en verre, un mur gris et un sol en calcaire.
Exemple d'un WC et toilettes éclectique de taille moyenne avec un lavabo intégré, un placard à porte plane, des portes de placard noires, un plan de toilette en verre, un mur gris et un sol en calcaire.
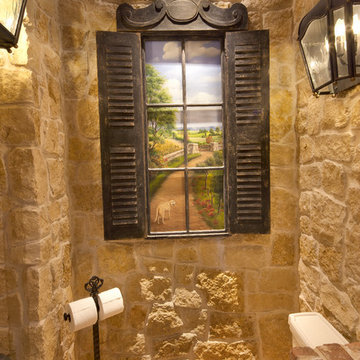
Réalisation d'un WC et toilettes chalet en bois clair de taille moyenne avec un placard sans porte, WC séparés, un carrelage beige, un carrelage de pierre, un mur beige, un sol en brique, une vasque et un plan de toilette en bois.
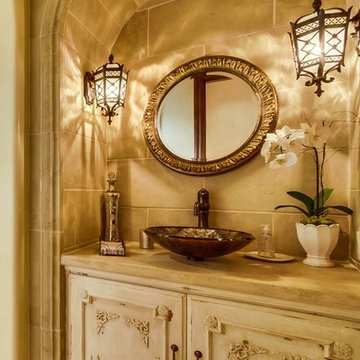
Mediterranean Style New Construction, Shay Realtors,
Scott M Grunst - Architect -
Powder room with custom cabinet details, we selected each detail on these doors and designed all of the built-ins and cabinets in the entire home.
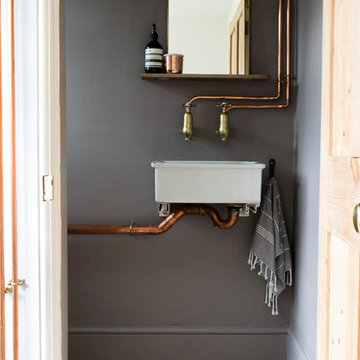
Floors of Stone
Inspiration pour un petit WC et toilettes rustique avec un mur gris, un sol en calcaire, un lavabo suspendu et un sol beige.
Inspiration pour un petit WC et toilettes rustique avec un mur gris, un sol en calcaire, un lavabo suspendu et un sol beige.
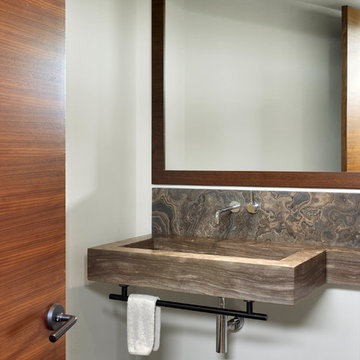
Tom Arban
Cette photo montre un WC et toilettes tendance de taille moyenne avec une grande vasque, un plan de toilette en calcaire, des dalles de pierre, un mur blanc, un sol en calcaire et un plan de toilette marron.
Cette photo montre un WC et toilettes tendance de taille moyenne avec une grande vasque, un plan de toilette en calcaire, des dalles de pierre, un mur blanc, un sol en calcaire et un plan de toilette marron.
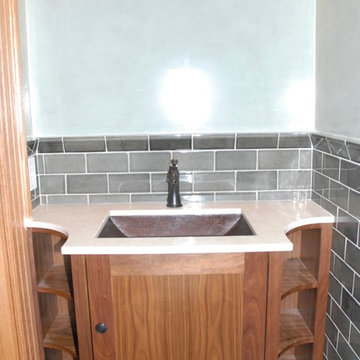
Réalisation d'un petit WC et toilettes en bois brun avec un placard avec porte à panneau encastré, un carrelage métro, un lavabo encastré, un carrelage vert, un mur vert, un sol en calcaire, un plan de toilette en calcaire et un sol beige.
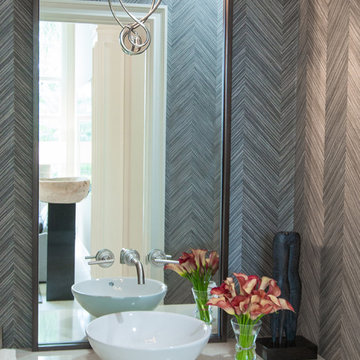
Wall hung vanity in Powder room with wood veneer wall covering
Réalisation d'un grand WC et toilettes tradition avec un placard à porte plane, des portes de placard marrons, WC à poser, un mur gris, un sol en calcaire, une vasque, un plan de toilette en quartz et un sol beige.
Réalisation d'un grand WC et toilettes tradition avec un placard à porte plane, des portes de placard marrons, WC à poser, un mur gris, un sol en calcaire, une vasque, un plan de toilette en quartz et un sol beige.

Perched high above the Islington Golf course, on a quiet cul-de-sac, this contemporary residential home is all about bringing the outdoor surroundings in. In keeping with the French style, a metal and slate mansard roofline dominates the façade, while inside, an open concept main floor split across three elevations, is punctuated by reclaimed rough hewn fir beams and a herringbone dark walnut floor. The elegant kitchen includes Calacatta marble countertops, Wolf range, SubZero glass paned refrigerator, open walnut shelving, blue/black cabinetry with hand forged bronze hardware and a larder with a SubZero freezer, wine fridge and even a dog bed. The emphasis on wood detailing continues with Pella fir windows framing a full view of the canopy of trees that hang over the golf course and back of the house. This project included a full reimagining of the backyard landscaping and features the use of Thermory decking and a refurbished in-ground pool surrounded by dark Eramosa limestone. Design elements include the use of three species of wood, warm metals, various marbles, bespoke lighting fixtures and Canadian art as a focal point within each space. The main walnut waterfall staircase features a custom hand forged metal railing with tuning fork spindles. The end result is a nod to the elegance of French Country, mixed with the modern day requirements of a family of four and two dogs!
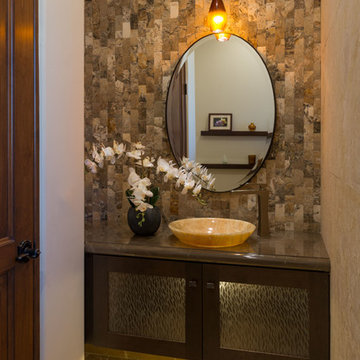
Idée de décoration pour un petit WC et toilettes méditerranéen en bois foncé avec un placard à porte vitrée, un carrelage beige, un carrelage de pierre, un mur multicolore, un sol en calcaire, une vasque, un plan de toilette en marbre et un sol beige.
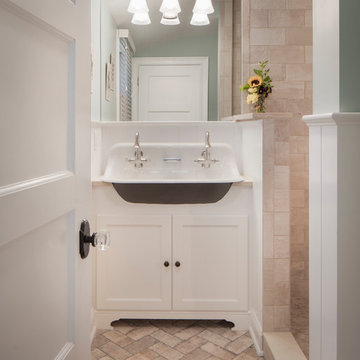
Brookhaven "Presidio Recessed" cabinet in a Nordic White Opaque finish on Maple. Wood-Mode Oil Rubbed Bronze Hardware.
Polarstone "Olympia" Polished Quartz Countertop and Wall Cap. Kohler "Brockaway" Wash Sink in Cast Iron.
Photo: John Martinelli
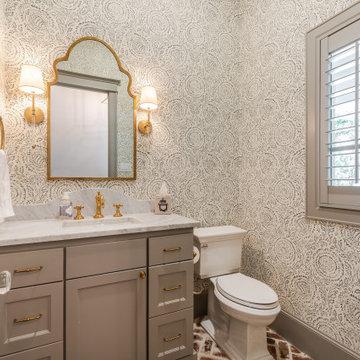
Aménagement d'un WC et toilettes classique avec un placard avec porte à panneau encastré, des portes de placard grises, WC séparés, un sol en brique, un lavabo encastré, un plan de toilette gris, meuble-lavabo encastré et du papier peint.
Idées déco de WC et toilettes avec un sol en calcaire et un sol en brique
10
