Idées déco de WC et toilettes avec un sol en calcaire et un sol en brique
Trier par :
Budget
Trier par:Populaires du jour
81 - 100 sur 572 photos
1 sur 3
This cloakroom has an alcove feature with mosaics, highlighted with uplighters to create a focal point. The lighting has an led interior surround to create a soft ambient glow. The traditional oak beams and limestone floor work well together to soften the traditional feel of this space.
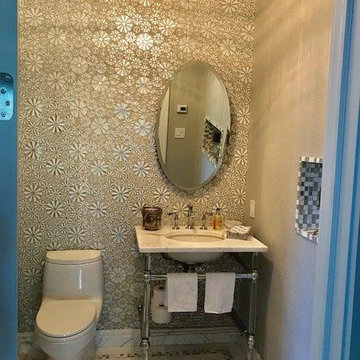
Inspiration pour un WC et toilettes bohème de taille moyenne avec un placard sans porte, WC à poser, un mur multicolore, un sol en calcaire, un lavabo encastré, un plan de toilette en quartz et un sol beige.
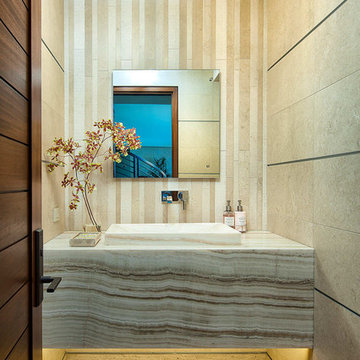
The focal wall of this powder room features a multi-textural pattern of Goya limestone planks with complimenting Goya field tile for the side walls. The floating polished Vanilla Onyx vanity solidifies the design, creating linear movement. The up-lighting showcases the natural characteristics of this beautiful onyx slab. Moca Cream limestone was used to unify the design.
We are please to announce that this powder bath was selected as Bath of the Year by San Diego Home and Garden!

Exemple d'un WC et toilettes chic de taille moyenne avec un sol en calcaire, un lavabo encastré, un plan de toilette en marbre, un sol beige, un plan de toilette beige, meuble-lavabo sur pied et du papier peint.
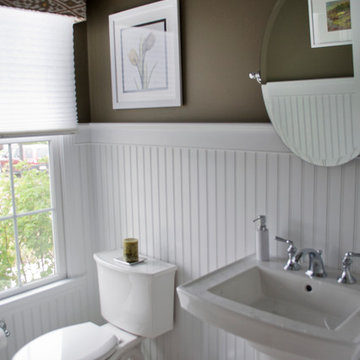
Classic beadboard, white fixtures and chrome accents define, this tailored and dramatic powder room.
Réalisation d'un petit WC et toilettes tradition avec WC séparés, un mur marron, un sol en calcaire et un lavabo de ferme.
Réalisation d'un petit WC et toilettes tradition avec WC séparés, un mur marron, un sol en calcaire et un lavabo de ferme.

Linda Oyama Bryan, photographer
Formal Powder Room with grey stained, raised panel, furniture style vanity and calcutta marble countertop. Chiara tumbled limestone tile floor in Versailles pattern.

Cette photo montre un petit WC et toilettes bord de mer en bois clair avec un placard en trompe-l'oeil, un carrelage blanc, du carrelage en marbre, un mur bleu, un sol en calcaire, une vasque, un plan de toilette en marbre, un sol marron et un plan de toilette blanc.

One of the eight bathrooms in this gracious city home.
Architecture, Design & Construction by BGD&C
Interior Design by Kaldec Architecture + Design
Exterior Photography: Tony Soluri
Interior Photography: Nathan Kirkman
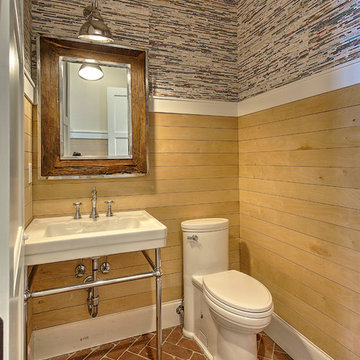
Exemple d'un WC et toilettes nature de taille moyenne avec un carrelage rouge, un mur bleu et un sol en brique.
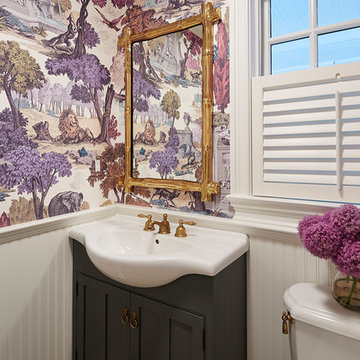
Martha O'Hara Interiors, Interior Design & Photo Styling | Corey Gaffer Photography
Please Note: All “related,” “similar,” and “sponsored” products tagged or listed by Houzz are not actual products pictured. They have not been approved by Martha O’Hara Interiors nor any of the professionals credited. For information about our work, please contact design@oharainteriors.com.
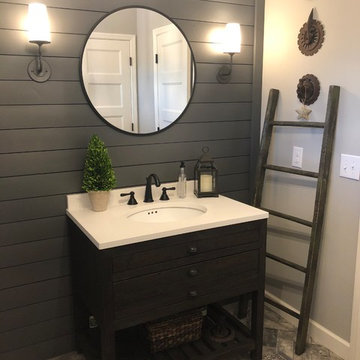
Idées déco pour un WC et toilettes classique en bois foncé de taille moyenne avec un placard sans porte, un mur gris, un sol en brique, un plan vasque, un plan de toilette en surface solide, un sol multicolore et un plan de toilette blanc.

A grey stained maple toilet topper cabinet was placed inside the water closet for extra bathroom storage.
Cette photo montre un grand WC et toilettes chic avec un placard avec porte à panneau encastré, des portes de placard grises, WC séparés, un carrelage multicolore, des plaques de verre, un mur gris, un sol en calcaire, un lavabo encastré, un plan de toilette en quartz modifié, un sol gris et un plan de toilette beige.
Cette photo montre un grand WC et toilettes chic avec un placard avec porte à panneau encastré, des portes de placard grises, WC séparés, un carrelage multicolore, des plaques de verre, un mur gris, un sol en calcaire, un lavabo encastré, un plan de toilette en quartz modifié, un sol gris et un plan de toilette beige.
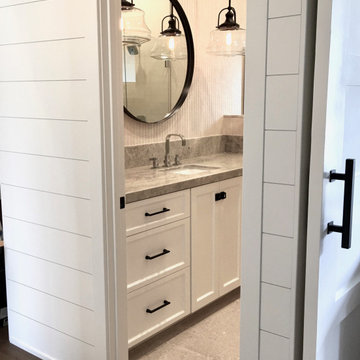
Total transformation turning this older home into a updated modern farmhouse style. Natural wire brushed oak floors thru out, An inviiting color scheme of neutral linens, whites and accents of indigo. Guest bath with limestone floors.
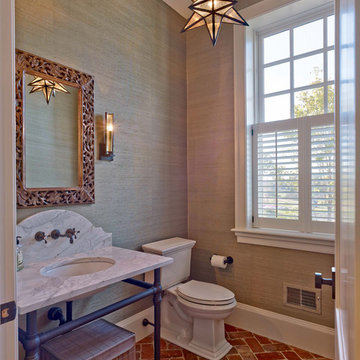
Inspiration pour un WC et toilettes rustique de taille moyenne avec un sol en brique et un lavabo encastré.

Guest powder room with LED rim lighting and dark stone accents with additional lighting under the floating vanity.
Réalisation d'un WC suspendu minimaliste en bois clair de taille moyenne avec un placard à porte plane, un carrelage noir, du carrelage en marbre, un mur blanc, un sol en calcaire, un lavabo encastré, un plan de toilette en marbre, un sol blanc, un plan de toilette noir et meuble-lavabo suspendu.
Réalisation d'un WC suspendu minimaliste en bois clair de taille moyenne avec un placard à porte plane, un carrelage noir, du carrelage en marbre, un mur blanc, un sol en calcaire, un lavabo encastré, un plan de toilette en marbre, un sol blanc, un plan de toilette noir et meuble-lavabo suspendu.

Located near the base of Scottsdale landmark Pinnacle Peak, the Desert Prairie is surrounded by distant peaks as well as boulder conservation easements. This 30,710 square foot site was unique in terrain and shape and was in close proximity to adjacent properties. These unique challenges initiated a truly unique piece of architecture.
Planning of this residence was very complex as it weaved among the boulders. The owners were agnostic regarding style, yet wanted a warm palate with clean lines. The arrival point of the design journey was a desert interpretation of a prairie-styled home. The materials meet the surrounding desert with great harmony. Copper, undulating limestone, and Madre Perla quartzite all blend into a low-slung and highly protected home.
Located in Estancia Golf Club, the 5,325 square foot (conditioned) residence has been featured in Luxe Interiors + Design’s September/October 2018 issue. Additionally, the home has received numerous design awards.
Desert Prairie // Project Details
Architecture: Drewett Works
Builder: Argue Custom Homes
Interior Design: Lindsey Schultz Design
Interior Furnishings: Ownby Design
Landscape Architect: Greey|Pickett
Photography: Werner Segarra

This river front farmhouse is located south on the St. Johns river in St. Augustine Florida. The two toned exterior color palette invites you inside to see the warm, vibrant colors that compliment the rustic farmhouse design. This 4 bedroom, 3 and 1/2 bath home features a two story plan with a downstairs master suite. Rustic wood floors, porcelain brick tiles and board & batten trim work are just a few the details that are featured in this home. The kitchen is complimented with Thermador appliances, two cabinet finishes and zodiac countertops. A true "farmhouse" lovers delight!
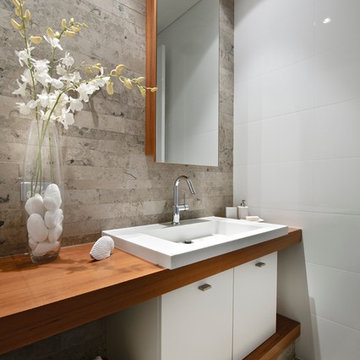
Inspiration pour un petit WC et toilettes design avec un lavabo posé, un placard à porte plane, des portes de placard blanches, un plan de toilette en bois, un mur blanc, un sol en calcaire, du carrelage en pierre calcaire et un plan de toilette marron.
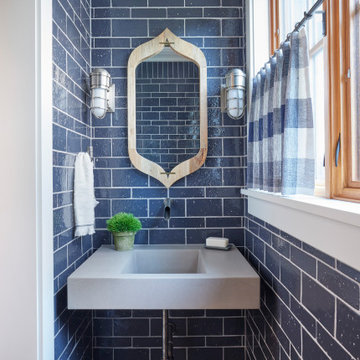
Right off the Mud Room this lake house Powder Bath was designed to be beautiful and withstand busy summer beach life! Floor to ceiling tile, a concrete sink and wall mount faucet, the blue tile and buffalo check window treatment bring so much personality to this small space.
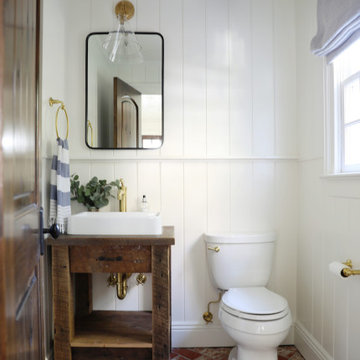
Gut renovation of powder room, included custom paneling on walls, brick veneer flooring, custom rustic vanity, fixture selection, and custom roman shades.
Idées déco de WC et toilettes avec un sol en calcaire et un sol en brique
5