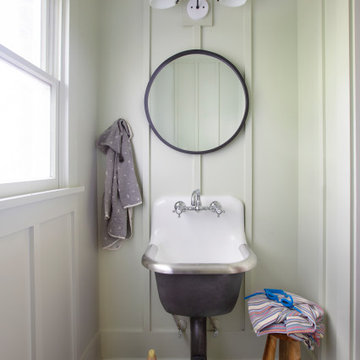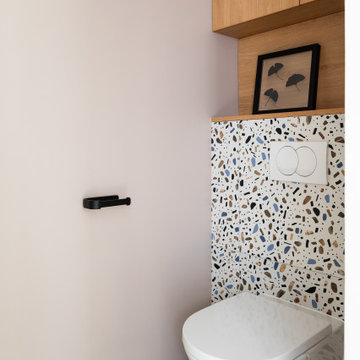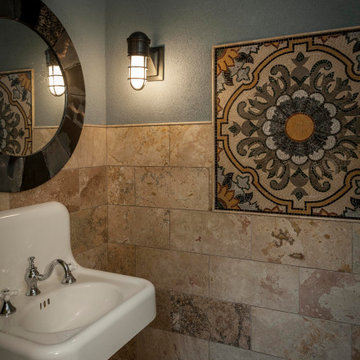Idées déco de WC et toilettes avec un sol en calcaire et un sol en carrelage de terre cuite
Trier par :
Budget
Trier par:Populaires du jour
1 - 20 sur 1 566 photos
1 sur 3

wearebuff.com, Frederic Baillod
Idées déco pour un WC et toilettes rétro en bois brun avec un placard en trompe-l'oeil, un carrelage orange, un carrelage blanc, mosaïque, un mur blanc, un sol en carrelage de terre cuite, une vasque, un plan de toilette en verre et un sol orange.
Idées déco pour un WC et toilettes rétro en bois brun avec un placard en trompe-l'oeil, un carrelage orange, un carrelage blanc, mosaïque, un mur blanc, un sol en carrelage de terre cuite, une vasque, un plan de toilette en verre et un sol orange.

Cette photo montre un petit WC et toilettes nature en bois brun avec un placard sans porte, un carrelage blanc, un mur blanc, un sol en calcaire, une vasque, un plan de toilette en bois et un plan de toilette marron.

Cette image montre un WC et toilettes marin avec un mur vert, un sol en carrelage de terre cuite, un lavabo suspendu, un sol bleu et du lambris.

Chris Giles
Réalisation d'un WC et toilettes marin de taille moyenne avec un plan de toilette en béton, un sol en calcaire, une vasque, un carrelage marron et un mur bleu.
Réalisation d'un WC et toilettes marin de taille moyenne avec un plan de toilette en béton, un sol en calcaire, une vasque, un carrelage marron et un mur bleu.

Aménagement d'un petit WC et toilettes classique avec des portes de placard blanches, WC séparés, un mur blanc, un sol en carrelage de terre cuite, un lavabo de ferme, un sol blanc et du papier peint.

Jessica Glynn Photography
Inspiration pour un WC et toilettes marin de taille moyenne avec des portes de placard blanches, un carrelage bleu, un mur bleu, un lavabo encastré, un placard à porte plane, un sol en carrelage de terre cuite, un plan de toilette en marbre, un sol multicolore et un plan de toilette blanc.
Inspiration pour un WC et toilettes marin de taille moyenne avec des portes de placard blanches, un carrelage bleu, un mur bleu, un lavabo encastré, un placard à porte plane, un sol en carrelage de terre cuite, un plan de toilette en marbre, un sol multicolore et un plan de toilette blanc.

Mélange de bois et mosaïque multicolore.
Toilettes suspendus.
Cette photo montre un petit WC suspendu tendance avec un carrelage multicolore, mosaïque, un mur blanc, un sol en carrelage de terre cuite, un plan de toilette en bois, un sol multicolore et meuble-lavabo encastré.
Cette photo montre un petit WC suspendu tendance avec un carrelage multicolore, mosaïque, un mur blanc, un sol en carrelage de terre cuite, un plan de toilette en bois, un sol multicolore et meuble-lavabo encastré.

Idées déco pour un grand WC et toilettes classique avec un placard sans porte, des portes de placard blanches, WC à poser, un carrelage vert, des carreaux de porcelaine, un mur vert, un sol en carrelage de terre cuite, un plan vasque, un sol blanc, un plan de toilette blanc, meuble-lavabo sur pied, un plafond en papier peint et du papier peint.

In the heart of Sorena's well-appointed home, the transformation of a powder room into a delightful blend of style and luxury has taken place. This fresh and inviting space combines modern tastes with classic art deco influences, creating an environment that's both comforting and elegant. High-end white porcelain fixtures, coordinated with appealing brass metals, offer a feeling of welcoming sophistication. The walls, dressed in tones of floral green, black, and tan, work perfectly with the bold green zigzag tile pattern. The contrasting black and white floral penny tile floor adds a lively touch to the room. And the ceiling, finished in glossy dark green paint, ties everything together, emphasizing the recurring green theme. Sorena now has a place that's not just a bathroom, but a refreshing retreat to enjoy and relax in.
Step into Sorena's powder room, and you'll find yourself in an artfully designed space where every element has been thoughtfully chosen. Brass accents create a unifying theme, while the quality porcelain sink and fixtures invite admiration and use. A well-placed mirror framed in brass extends the room visually, reflecting the rich patterns that make this space unique. Soft light from a frosted window accentuates the polished surfaces and highlights the harmonious blend of green shades throughout the room. More than just a functional space, Sorena's powder room offers a personal touch of luxury and style, turning everyday routines into something a little more special. It's a testament to what can be achieved when classic design meets contemporary flair, and it's a space where every visit feels like a treat.
The transformation of Sorena's home doesn't end with the powder room. If you've enjoyed taking a look at this space, you might also be interested in the kitchen renovation that's part of the same project. Designed with care and practicality, the kitchen showcases some great ideas that could be just what you're looking for.

Powder room
Exemple d'un petit WC et toilettes éclectique avec WC à poser, un mur vert, un sol en carrelage de terre cuite, un lavabo suspendu, un sol vert et du papier peint.
Exemple d'un petit WC et toilettes éclectique avec WC à poser, un mur vert, un sol en carrelage de terre cuite, un lavabo suspendu, un sol vert et du papier peint.

Réalisation d'un WC et toilettes avec un placard avec porte à panneau encastré, un mur gris, un sol en carrelage de terre cuite, un lavabo encastré, meuble-lavabo encastré, du lambris, boiseries et du papier peint.

Exemple d'un WC et toilettes chic en bois clair avec un placard à porte shaker, WC séparés, un mur noir, un sol en carrelage de terre cuite, un lavabo encastré, un sol blanc, un plan de toilette blanc, meuble-lavabo encastré et du lambris de bois.

Idées déco pour un WC et toilettes classique avec un mur bleu, un sol en carrelage de terre cuite, du papier peint, boiseries, un plan vasque et un sol blanc.

Cette photo montre un WC et toilettes tendance avec un carrelage bleu, mosaïque, un mur marron, un sol en carrelage de terre cuite, une vasque, un sol bleu, un plan de toilette blanc et du papier peint.

These homeowners loved their outdoor space, complete with a pool and deck, but wanted to better utilize the space for entertaining with the full kitchen experience and amenities. This update was designed keeping the Tuscan architecture of their home in mind. We built a cabana with an Italian design, complete with a kegerator, icemaker, fridge, grill with custom hood and tile backsplash and full overlay custom cabinetry. A sink for meal prep and clean up enhanced the full kitchen function. A cathedral ceiling with stained bead board and ceiling fans make this space comfortable. Additionally, we built a screened in porch with stained bead board ceiling, ceiling fans, and custom trim including custom columns tying the exterior architecture to the interior. Limestone columns with brick pedestals, limestone pavers and a screened in porch with pergola and a pool bath finish the experience, with a new exterior space that is not only reminiscent of the original home but allows for modern amenities for this family to enjoy for years to come.

light blue walls, water closet under stairs, powder room under stairs
Idée de décoration pour un WC et toilettes tradition avec un carrelage blanc, mosaïque, un sol en carrelage de terre cuite, un lavabo suspendu et un sol blanc.
Idée de décoration pour un WC et toilettes tradition avec un carrelage blanc, mosaïque, un sol en carrelage de terre cuite, un lavabo suspendu et un sol blanc.

Located near the base of Scottsdale landmark Pinnacle Peak, the Desert Prairie is surrounded by distant peaks as well as boulder conservation easements. This 30,710 square foot site was unique in terrain and shape and was in close proximity to adjacent properties. These unique challenges initiated a truly unique piece of architecture.
Planning of this residence was very complex as it weaved among the boulders. The owners were agnostic regarding style, yet wanted a warm palate with clean lines. The arrival point of the design journey was a desert interpretation of a prairie-styled home. The materials meet the surrounding desert with great harmony. Copper, undulating limestone, and Madre Perla quartzite all blend into a low-slung and highly protected home.
Located in Estancia Golf Club, the 5,325 square foot (conditioned) residence has been featured in Luxe Interiors + Design’s September/October 2018 issue. Additionally, the home has received numerous design awards.
Desert Prairie // Project Details
Architecture: Drewett Works
Builder: Argue Custom Homes
Interior Design: Lindsey Schultz Design
Interior Furnishings: Ownby Design
Landscape Architect: Greey|Pickett
Photography: Werner Segarra

A new powder room with a charming color palette and mosaic floor tile.
Photography (c) Jeffrey Totaro.
Cette image montre un WC et toilettes traditionnel de taille moyenne avec des portes de placard blanches, WC à poser, un carrelage blanc, des carreaux de céramique, un mur vert, un sol en carrelage de terre cuite, un lavabo encastré, un plan de toilette en surface solide, un plan de toilette blanc, un placard à porte shaker et un sol multicolore.
Cette image montre un WC et toilettes traditionnel de taille moyenne avec des portes de placard blanches, WC à poser, un carrelage blanc, des carreaux de céramique, un mur vert, un sol en carrelage de terre cuite, un lavabo encastré, un plan de toilette en surface solide, un plan de toilette blanc, un placard à porte shaker et un sol multicolore.

Réalisation d'un WC et toilettes design avec un mur bleu, un sol en carrelage de terre cuite, un lavabo encastré et un plan de toilette gris.

Idées déco pour un petit WC et toilettes classique en bois foncé avec un placard en trompe-l'oeil, un mur beige, un sol en carrelage de terre cuite, un lavabo encastré, un plan de toilette en surface solide, un sol blanc et un plan de toilette blanc.
Idées déco de WC et toilettes avec un sol en calcaire et un sol en carrelage de terre cuite
1