Idées déco de WC et toilettes avec un sol en carrelage de céramique et différents designs de plafond
Trier par :
Budget
Trier par:Populaires du jour
21 - 40 sur 328 photos
1 sur 3

After the second fallout of the Delta Variant amidst the COVID-19 Pandemic in mid 2021, our team working from home, and our client in quarantine, SDA Architects conceived Japandi Home.
The initial brief for the renovation of this pool house was for its interior to have an "immediate sense of serenity" that roused the feeling of being peaceful. Influenced by loneliness and angst during quarantine, SDA Architects explored themes of escapism and empathy which led to a “Japandi” style concept design – the nexus between “Scandinavian functionality” and “Japanese rustic minimalism” to invoke feelings of “art, nature and simplicity.” This merging of styles forms the perfect amalgamation of both function and form, centred on clean lines, bright spaces and light colours.
Grounded by its emotional weight, poetic lyricism, and relaxed atmosphere; Japandi Home aesthetics focus on simplicity, natural elements, and comfort; minimalism that is both aesthetically pleasing yet highly functional.
Japandi Home places special emphasis on sustainability through use of raw furnishings and a rejection of the one-time-use culture we have embraced for numerous decades. A plethora of natural materials, muted colours, clean lines and minimal, yet-well-curated furnishings have been employed to showcase beautiful craftsmanship – quality handmade pieces over quantitative throwaway items.
A neutral colour palette compliments the soft and hard furnishings within, allowing the timeless pieces to breath and speak for themselves. These calming, tranquil and peaceful colours have been chosen so when accent colours are incorporated, they are done so in a meaningful yet subtle way. Japandi home isn’t sparse – it’s intentional.
The integrated storage throughout – from the kitchen, to dining buffet, linen cupboard, window seat, entertainment unit, bed ensemble and walk-in wardrobe are key to reducing clutter and maintaining the zen-like sense of calm created by these clean lines and open spaces.
The Scandinavian concept of “hygge” refers to the idea that ones home is your cosy sanctuary. Similarly, this ideology has been fused with the Japanese notion of “wabi-sabi”; the idea that there is beauty in imperfection. Hence, the marriage of these design styles is both founded on minimalism and comfort; easy-going yet sophisticated. Conversely, whilst Japanese styles can be considered “sleek” and Scandinavian, “rustic”, the richness of the Japanese neutral colour palette aids in preventing the stark, crisp palette of Scandinavian styles from feeling cold and clinical.
Japandi Home’s introspective essence can ultimately be considered quite timely for the pandemic and was the quintessential lockdown project our team needed.

The WC was relocated under the stairs where space was maximised with a Barbican sink and wall mounted toilet. Victorian floor tiles work well with a bold black and white wallpaper.
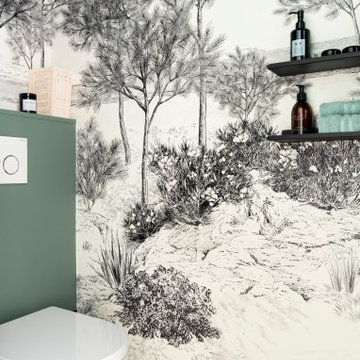
Réalisation d'un petit WC suspendu design avec un placard à porte plane, des portes de placard blanches, un mur vert, un sol en carrelage de céramique, un lavabo suspendu, un plan de toilette en verre, un sol beige, un plan de toilette vert, meuble-lavabo suspendu, différents designs de plafond et du papier peint.
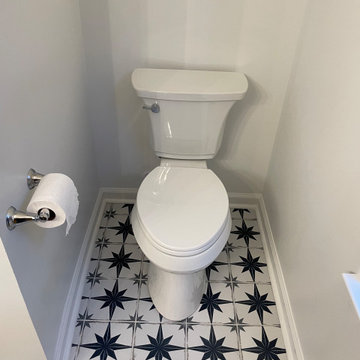
Awesome customers!! They trust in our company to do this beautiful master bathroom in Atlanta. We are happy to deliver customer concept to the reality. Thanks you guys!!
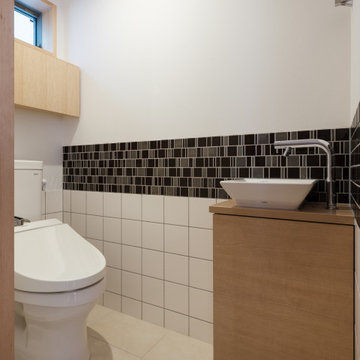
1階トイレ。床と壁の下半分は、掃除がしやすいようにタイル張りとしました。
Idée de décoration pour un petit WC et toilettes avec un mur blanc, un sol en carrelage de céramique, un sol beige et un plafond en papier peint.
Idée de décoration pour un petit WC et toilettes avec un mur blanc, un sol en carrelage de céramique, un sol beige et un plafond en papier peint.

Гостевой санузел и хозяйственная комната. Немаловажным условием было размещение трёх санузлов и хозяйственной комнаты со стирально-сушильными автоматами. В семье уже подрастает ребенок, и в планах увеличение семьи, поэтому необходимость частых стирок была очевидна на самом раннем этапе проектирования. Сантехника: Cielo.
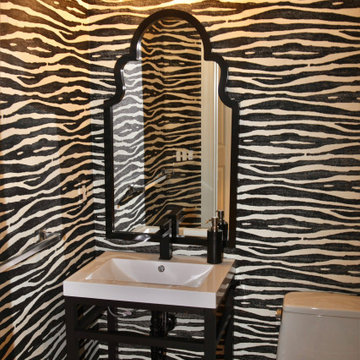
Idée de décoration pour un petit WC et toilettes design avec un placard sans porte, des portes de placard noires, WC à poser, un mur noir, un sol en carrelage de céramique, un plan vasque, un plan de toilette en surface solide, un sol marron, un plan de toilette blanc, meuble-lavabo sur pied, un plafond décaissé et du papier peint.
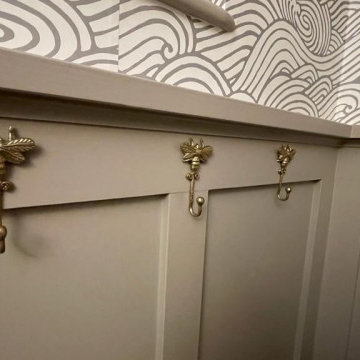
This cloakroom had an awkward vaulted ceiling and there was not a lot of room. I knew I wanted to give my client a wow factor but retaining the traditional look she desired.
I designed the wall cladding to come higher as I dearly wanted to wallpaper the ceiling to give the vaulted ceiling structure. The taupe grey tones sit well with the warm brass tones and the rock basin added a subtle wow factor
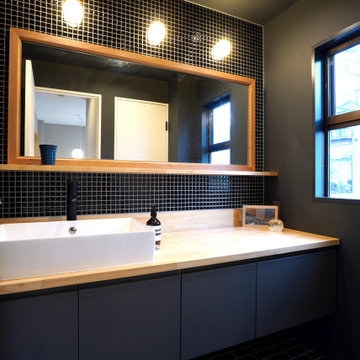
IKEAのキッチンキャビネット加工+木製天板の洗面台。ダークネイビー壁紙と床タイルはレトロなネイビー
Réalisation d'un WC et toilettes avec un placard à porte plane, des portes de placard grises, un carrelage noir, mosaïque, un mur noir, un sol en carrelage de céramique, une vasque, un plan de toilette en stratifié, un sol noir, meuble-lavabo encastré, un plafond en papier peint et du papier peint.
Réalisation d'un WC et toilettes avec un placard à porte plane, des portes de placard grises, un carrelage noir, mosaïque, un mur noir, un sol en carrelage de céramique, une vasque, un plan de toilette en stratifié, un sol noir, meuble-lavabo encastré, un plafond en papier peint et du papier peint.
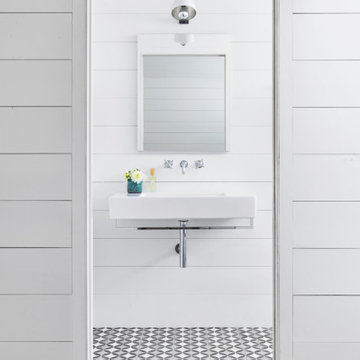
Cette image montre un petit WC et toilettes rustique avec des portes de placard blanches, un mur blanc, un sol en carrelage de céramique, un lavabo suspendu, un sol noir, un plan de toilette blanc, meuble-lavabo suspendu, un plafond en bois et du lambris.

Aménagement d'un WC suspendu scandinave en bois clair avec un carrelage vert, un mur blanc, un sol en carrelage de céramique, une vasque, un plan de toilette en quartz modifié, un sol turquoise, un plan de toilette blanc et un plafond voûté.
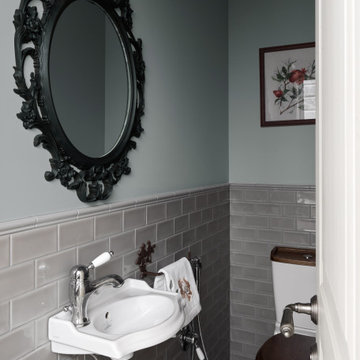
На первом этаже предусмотрели два санузла, один из которых с душевой кабиной.
Остальные санузлы расположение на втором этаже.
Гостевой санузел на 1 этаже.
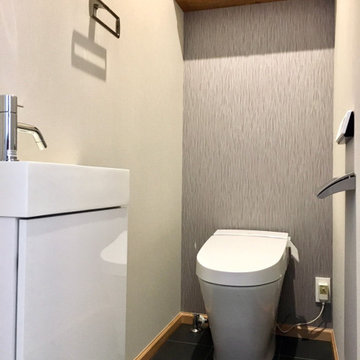
トイレ床は掃除のしやすいタイル仕様です。
Cette image montre un WC et toilettes minimaliste avec WC à poser, un mur gris, un sol en carrelage de céramique, un sol noir, un plafond en papier peint et du papier peint.
Cette image montre un WC et toilettes minimaliste avec WC à poser, un mur gris, un sol en carrelage de céramique, un sol noir, un plafond en papier peint et du papier peint.
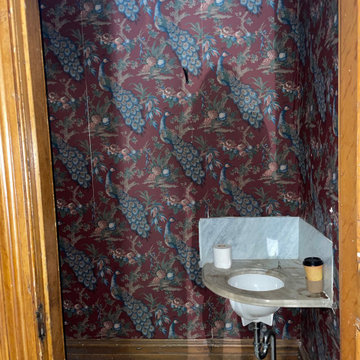
Victorian bathroom with red peacock wallpaper
Idée de décoration pour un petit WC et toilettes victorien en bois foncé avec un placard en trompe-l'oeil, WC séparés, un mur rouge, un sol en carrelage de céramique, un lavabo de ferme, un sol beige, meuble-lavabo sur pied, un plafond en papier peint et du papier peint.
Idée de décoration pour un petit WC et toilettes victorien en bois foncé avec un placard en trompe-l'oeil, WC séparés, un mur rouge, un sol en carrelage de céramique, un lavabo de ferme, un sol beige, meuble-lavabo sur pied, un plafond en papier peint et du papier peint.
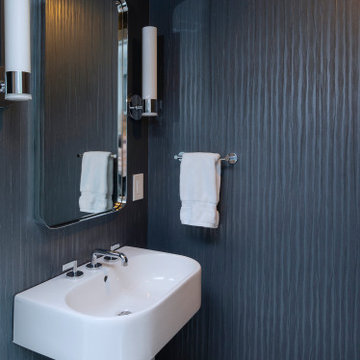
Renovations made this house bright, open, and modern. In addition to installing white oak flooring, we opened up and brightened the living space by removing a wall between the kitchen and family room and added large windows to the kitchen. In the family room, we custom made the built-ins with a clean design and ample storage. In the family room, we custom-made the built-ins. We also custom made the laundry room cubbies, using shiplap that we painted light blue.
Rudloff Custom Builders has won Best of Houzz for Customer Service in 2014, 2015 2016, 2017 and 2019. We also were voted Best of Design in 2016, 2017, 2018, 2019 which only 2% of professionals receive. Rudloff Custom Builders has been featured on Houzz in their Kitchen of the Week, What to Know About Using Reclaimed Wood in the Kitchen as well as included in their Bathroom WorkBook article. We are a full service, certified remodeling company that covers all of the Philadelphia suburban area. This business, like most others, developed from a friendship of young entrepreneurs who wanted to make a difference in their clients’ lives, one household at a time. This relationship between partners is much more than a friendship. Edward and Stephen Rudloff are brothers who have renovated and built custom homes together paying close attention to detail. They are carpenters by trade and understand concept and execution. Rudloff Custom Builders will provide services for you with the highest level of professionalism, quality, detail, punctuality and craftsmanship, every step of the way along our journey together.
Specializing in residential construction allows us to connect with our clients early in the design phase to ensure that every detail is captured as you imagined. One stop shopping is essentially what you will receive with Rudloff Custom Builders from design of your project to the construction of your dreams, executed by on-site project managers and skilled craftsmen. Our concept: envision our client’s ideas and make them a reality. Our mission: CREATING LIFETIME RELATIONSHIPS BUILT ON TRUST AND INTEGRITY.
Photo Credit: Linda McManus Images
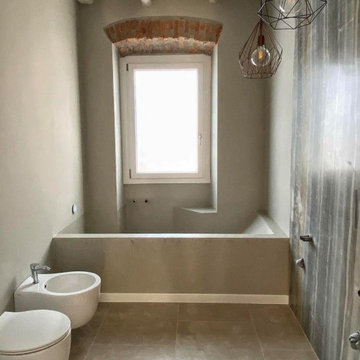
Realizzazione di vasca in muratura rivestita con resina epossidica.
Exemple d'un WC suspendu de taille moyenne avec poutres apparentes, un carrelage beige, un mur beige, un sol en carrelage de céramique et un sol beige.
Exemple d'un WC suspendu de taille moyenne avec poutres apparentes, un carrelage beige, un mur beige, un sol en carrelage de céramique et un sol beige.
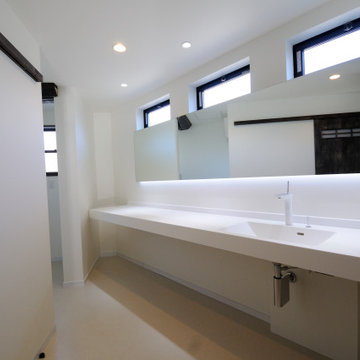
Idée de décoration pour un grand WC et toilettes avec un placard sans porte, des portes de placard blanches, un mur blanc, un sol en carrelage de céramique, un lavabo intégré, un plan de toilette en surface solide, un sol blanc, un plan de toilette blanc, meuble-lavabo encastré et un plafond en papier peint.
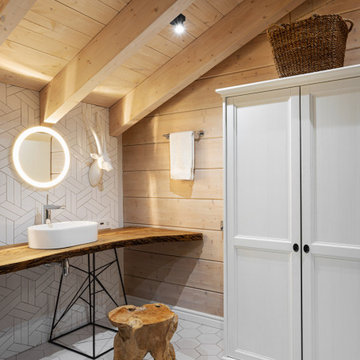
Cette photo montre un WC suspendu industriel en bois brun de taille moyenne avec des carreaux de porcelaine, un mur gris, un sol en carrelage de céramique, un lavabo posé, un plan de toilette en bois, un sol blanc, un plan de toilette beige, meuble-lavabo suspendu, poutres apparentes et du lambris.
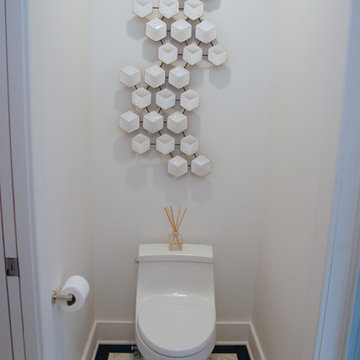
Robin Bailey
Cette image montre un petit WC et toilettes minimaliste avec WC à poser, un carrelage beige, un mur blanc, un sol en carrelage de céramique, un plafond à caissons, un placard à porte plane, des portes de placard marrons, un lavabo encastré, un plan de toilette en marbre, un sol beige, un plan de toilette blanc et meuble-lavabo suspendu.
Cette image montre un petit WC et toilettes minimaliste avec WC à poser, un carrelage beige, un mur blanc, un sol en carrelage de céramique, un plafond à caissons, un placard à porte plane, des portes de placard marrons, un lavabo encastré, un plan de toilette en marbre, un sol beige, un plan de toilette blanc et meuble-lavabo suspendu.
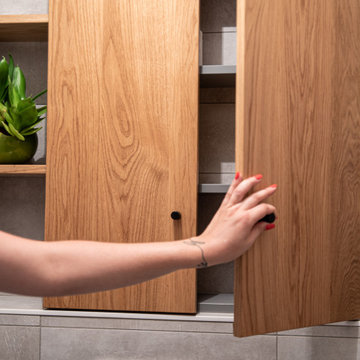
Cette photo montre un WC suspendu moderne en bois clair de taille moyenne avec un placard à porte affleurante, un carrelage gris, des carreaux de céramique, un mur gris, un sol en carrelage de céramique, un sol gris, meuble-lavabo encastré et un plafond à caissons.
Idées déco de WC et toilettes avec un sol en carrelage de céramique et différents designs de plafond
2