Idées déco de WC et toilettes avec un sol en carrelage de céramique et différents habillages de murs
Trier par :
Budget
Trier par:Populaires du jour
61 - 80 sur 623 photos
1 sur 3
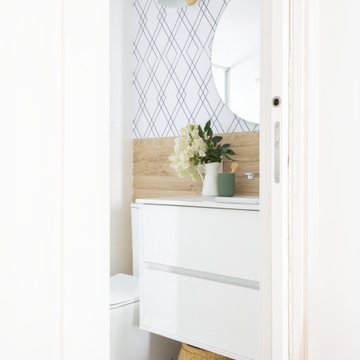
Inspiration pour un petit WC et toilettes traditionnel avec un placard à porte plane, des portes de placard blanches, un carrelage marron, un carrelage imitation parquet, un mur blanc, un sol en carrelage de céramique, un sol gris, un plan de toilette blanc et du papier peint.
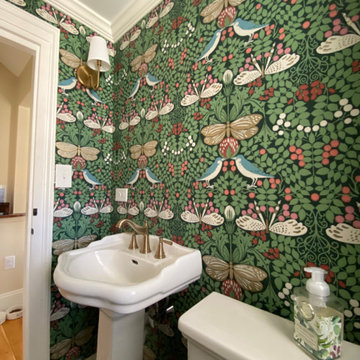
Exemple d'un WC et toilettes chic de taille moyenne avec WC séparés, un mur multicolore, un sol en carrelage de céramique, un lavabo de ferme, un sol noir et du papier peint.
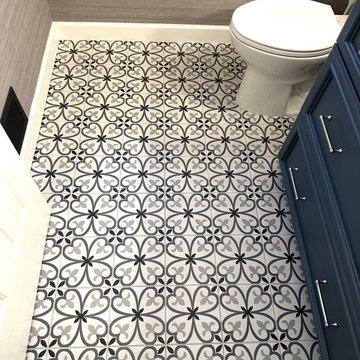
Cabinetry: Starmark
Style: Maple Harbor w/ Matching Five Piece Drawer Headers
Finish: Capri
Countertop: (Solid Surfaces Unlimited) Snowy River Quartz
Plumbing: (Progressive Plumbing) Delta Stryke in Stainless (ALL), Cadet Pro Toilet in White
Hardware: (Top Knobs) Half Bath – Kara Pull in Brushed Satin Nickel
Tile: (Virginia Tile) Half Bath – 8” x 8” Segni Clover
Designer: Devon Moore
Contractor: LVE

Cloakroom Bathroom in Storrington, West Sussex
Plenty of stylish elements combine in this compact cloakroom, which utilises a unique tile choice and designer wallpaper option.
The Brief
This client wanted to create a unique theme in their downstairs cloakroom, which previously utilised a classic but unmemorable design.
Naturally the cloakroom was to incorporate all usual amenities, but with a design that was a little out of the ordinary.
Design Elements
Utilising some of our more unique options for a renovation, bathroom designer Martin conjured a design to tick all the requirements of this brief.
The design utilises textured neutral tiles up to half height, with the client’s own William Morris designer wallpaper then used up to the ceiling coving. Black accents are used throughout the room, like for the basin and mixer, and flush plate.
To hold hand towels and heat the small space, a compact full-height radiator has been fitted in the corner of the room.
Project Highlight
A lighter but neutral tile is used for the rear wall, which has been designed to minimise view of the toilet and other necessities.
A simple shelf area gives the client somewhere to store a decorative item or two.
The End Result
The end result is a compact cloakroom that is certainly memorable, as the client required.
With only a small amount of space our bathroom designer Martin has managed to conjure an impressive and functional theme for this Storrington client.
Discover how our expert designers can transform your own bathroom with a free design appointment and quotation. Arrange a free appointment in showroom or online.

Cloakroom Bathroom in Storrington, West Sussex
Plenty of stylish elements combine in this compact cloakroom, which utilises a unique tile choice and designer wallpaper option.
The Brief
This client wanted to create a unique theme in their downstairs cloakroom, which previously utilised a classic but unmemorable design.
Naturally the cloakroom was to incorporate all usual amenities, but with a design that was a little out of the ordinary.
Design Elements
Utilising some of our more unique options for a renovation, bathroom designer Martin conjured a design to tick all the requirements of this brief.
The design utilises textured neutral tiles up to half height, with the client’s own William Morris designer wallpaper then used up to the ceiling coving. Black accents are used throughout the room, like for the basin and mixer, and flush plate.
To hold hand towels and heat the small space, a compact full-height radiator has been fitted in the corner of the room.
Project Highlight
A lighter but neutral tile is used for the rear wall, which has been designed to minimise view of the toilet and other necessities.
A simple shelf area gives the client somewhere to store a decorative item or two.
The End Result
The end result is a compact cloakroom that is certainly memorable, as the client required.
With only a small amount of space our bathroom designer Martin has managed to conjure an impressive and functional theme for this Storrington client.
Discover how our expert designers can transform your own bathroom with a free design appointment and quotation. Arrange a free appointment in showroom or online.

Idées déco pour un petit WC suspendu éclectique avec un carrelage orange, des carreaux de céramique, un mur multicolore, un sol en carrelage de céramique, un lavabo suspendu, un sol noir, meuble-lavabo suspendu et du papier peint.
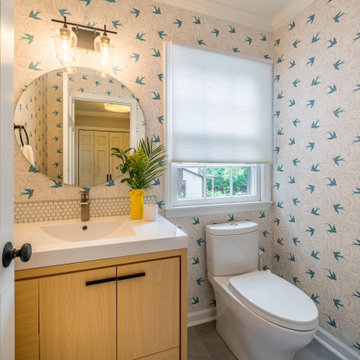
Idées déco pour un WC et toilettes en bois clair avec un placard avec porte à panneau encastré, un sol en carrelage de céramique, un plan de toilette blanc, meuble-lavabo suspendu et du papier peint.

Our client requested that we turn her bland and boring powder room into an inspiring and unexpected space for guests! We selected a bold wallpaper for the powder room walls that works perfectly with the existing fixtures!
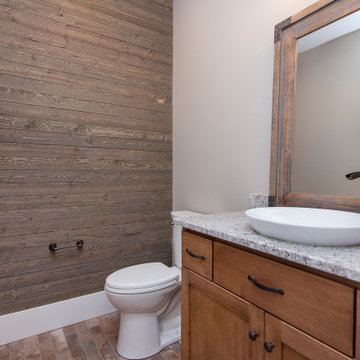
Cette image montre un petit WC et toilettes en bois brun et bois avec un placard avec porte à panneau encastré, WC à poser, un sol en carrelage de céramique, un plan de toilette en granite, un sol marron, un plan de toilette gris et meuble-lavabo suspendu.
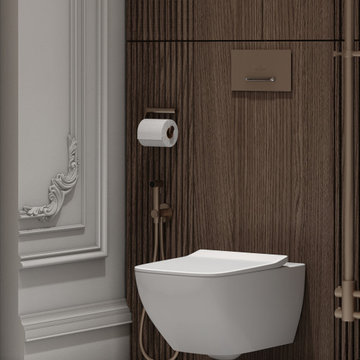
Cette photo montre un petit WC suspendu chic en bois avec un placard à porte plane, des portes de placard beiges, un carrelage beige, du carrelage en marbre, un mur blanc, un sol en carrelage de céramique, un lavabo intégré, un plan de toilette en marbre, un sol beige, un plan de toilette beige et meuble-lavabo suspendu.
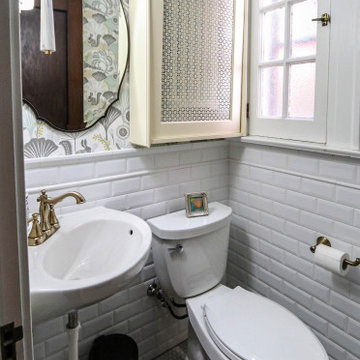
This powder room was updated with a white American Standard corner pedestal sink with a Delta Cassidy Champagne Bronze faucet, towel bars and paper holder and a white Cimmaron Comfort Height Elongated toilet. A Medallion Park Place cabinet in White Chocolate Classic was installed over the heating unit over the toilet. On the floor is 1" Fawn hexagon mosaic tile and on the walls is Delray 3x6 beveled white subway with 3/4" stripe liner and chair rail. A Progress Palacio Wall Sconce and Oval Accent Mirror was also installed. Accented with Habitat Skog Forest wall paper.
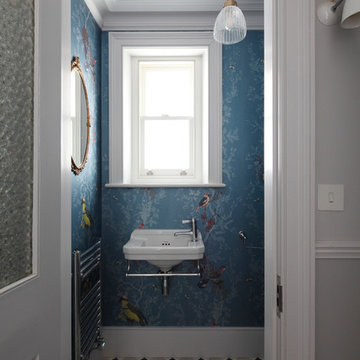
Idées déco pour un petit WC et toilettes contemporain avec WC séparés, un mur bleu, un sol en carrelage de céramique, un lavabo suspendu, un sol multicolore, un plafond à caissons et du papier peint.

Cette image montre un WC et toilettes rustique avec un placard à porte shaker, des portes de placard bleues, WC à poser, un mur gris, un sol en carrelage de céramique, un lavabo encastré, un plan de toilette en marbre, un sol multicolore, un plan de toilette blanc, meuble-lavabo sur pied, un plafond voûté et boiseries.
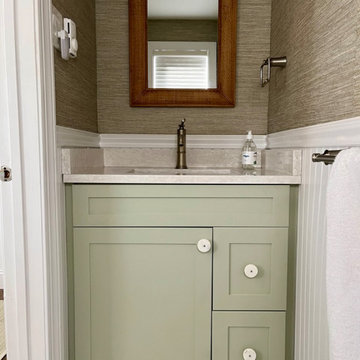
Aménagement d'un petit WC et toilettes bord de mer avec un placard avec porte à panneau encastré, des portes de placards vertess, WC séparés, un sol en carrelage de céramique, un lavabo encastré, un plan de toilette en quartz modifié, un plan de toilette beige, meuble-lavabo encastré et du papier peint.

Adding the decorative molding to this powder room combined with the curved vanity transformed the space into a classic powder room befitting this fabulous home.

In the cloakroom, a captivating mural unfolds as walls come alive with an enchanting panorama of flowers intertwined with a diverse array of whimsical animals. This artistic masterpiece brings an immersive and playful atmosphere, seamlessly blending the beauty of nature with the charm of the animal kingdom. Each corner reveals a delightful surprise, from colorful butterflies fluttering around blossoms to curious animals peeking out from the foliage. This imaginative mural not only transforms the cloakroom into a visually engaging space but also sparks the imagination, making every visit a delightful journey through a magical realm of flora and fauna.
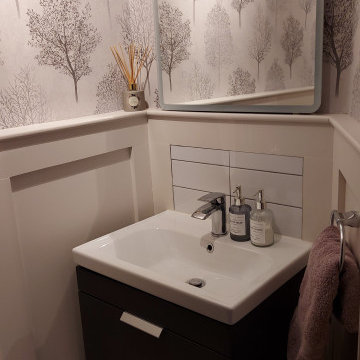
A touch of class was introduced into this small WC by adding panelling and a fabulous sparkling mono-chrome wallpaper. New fixtures and fitting completed the room.
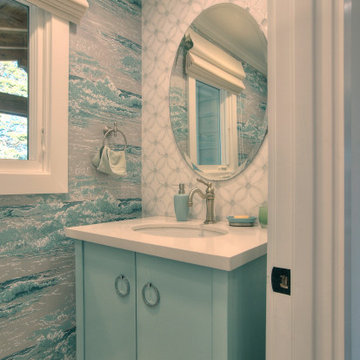
Remodeled Powder Room.
Idée de décoration pour un petit WC et toilettes tradition avec un placard à porte plane, des portes de placard bleues, un carrelage multicolore, des carreaux de céramique, un sol en carrelage de céramique, un plan de toilette en quartz modifié, un sol blanc, un plan de toilette blanc, meuble-lavabo sur pied et du papier peint.
Idée de décoration pour un petit WC et toilettes tradition avec un placard à porte plane, des portes de placard bleues, un carrelage multicolore, des carreaux de céramique, un sol en carrelage de céramique, un plan de toilette en quartz modifié, un sol blanc, un plan de toilette blanc, meuble-lavabo sur pied et du papier peint.

We refreshed the main floor powder room to add brightness and tie in with the overall design.
Réalisation d'un petit WC et toilettes tradition avec un placard à porte shaker, des portes de placard blanches, WC à poser, un mur vert, un sol en carrelage de céramique, un lavabo encastré, un plan de toilette en marbre, un sol multicolore, un plan de toilette multicolore, meuble-lavabo sur pied et du lambris.
Réalisation d'un petit WC et toilettes tradition avec un placard à porte shaker, des portes de placard blanches, WC à poser, un mur vert, un sol en carrelage de céramique, un lavabo encastré, un plan de toilette en marbre, un sol multicolore, un plan de toilette multicolore, meuble-lavabo sur pied et du lambris.
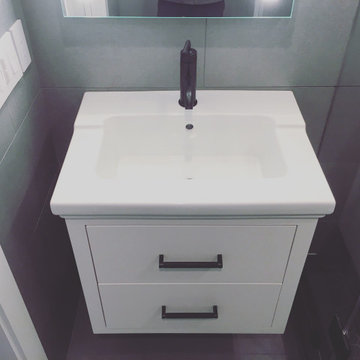
Bringing new life to this 1970’s condo with a clean lined modern mountain aesthetic.
Tearing out the existing walls in this condo left us with a blank slate and the ability to create an open and inviting living environment. Our client wanted a clean easy living vibe to help take them away from their everyday big city living. The new design has three bedrooms, one being a first floor master suite with steam shower, a large mud/gear room and plenty of space to entertain acres guests.
Idées déco de WC et toilettes avec un sol en carrelage de céramique et différents habillages de murs
4