Idées déco de WC et toilettes avec un sol en carrelage de céramique et du papier peint
Trier par :
Budget
Trier par:Populaires du jour
101 - 120 sur 430 photos
1 sur 3
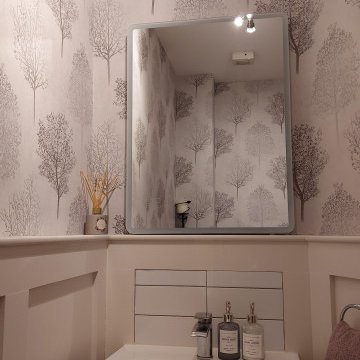
A touch of class was introduced into this small WC by adding panelling and a fabulous sparkling mono-chrome wallpaper. New fixtures and fitting completed the room.
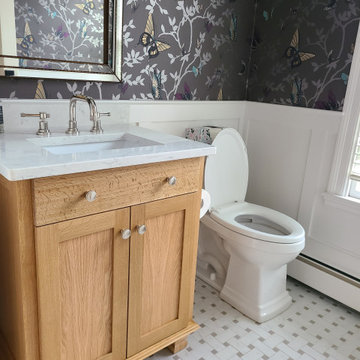
Modern and elegant was what this busy family with four kids was looking for in this powder room renovation. The natural light picks up the opulence in the wallpaper, mirror and fixtures. Wainscoting complements the simple lines while being easy to clean. We custom-made the vanity with beautiful wood grain and a durable carrara marble top. The beveled mirror throws light and the fixture adds soft warm light.

Réalisation d'un petit WC et toilettes tradition en bois brun avec un placard à porte plane, WC à poser, un carrelage blanc, des carreaux de céramique, un mur marron, un sol en carrelage de céramique, une vasque, un plan de toilette en calcaire, un sol multicolore, un plan de toilette marron, meuble-lavabo encastré et du papier peint.

Photo: Jessie Preza Photography
Aménagement d'un WC et toilettes méditerranéen avec un placard en trompe-l'oeil, des portes de placard noires, WC à poser, un sol en carrelage de céramique, une vasque, un plan de toilette en stéatite, un plan de toilette noir, meuble-lavabo suspendu et du papier peint.
Aménagement d'un WC et toilettes méditerranéen avec un placard en trompe-l'oeil, des portes de placard noires, WC à poser, un sol en carrelage de céramique, une vasque, un plan de toilette en stéatite, un plan de toilette noir, meuble-lavabo suspendu et du papier peint.
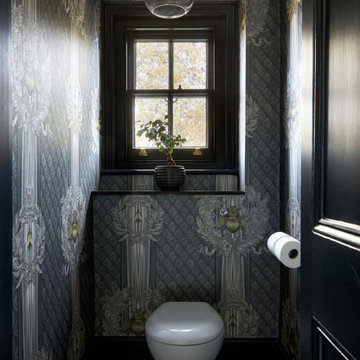
This moody cloakroom adds a touch of drama with the beautiful, luxe and dramatic wallpaper. If in doubt, go dark!
Idée de décoration pour un petit WC et toilettes victorien avec un sol en carrelage de céramique, un sol noir et du papier peint.
Idée de décoration pour un petit WC et toilettes victorien avec un sol en carrelage de céramique, un sol noir et du papier peint.

Cloakroom Bathroom in Storrington, West Sussex
Plenty of stylish elements combine in this compact cloakroom, which utilises a unique tile choice and designer wallpaper option.
The Brief
This client wanted to create a unique theme in their downstairs cloakroom, which previously utilised a classic but unmemorable design.
Naturally the cloakroom was to incorporate all usual amenities, but with a design that was a little out of the ordinary.
Design Elements
Utilising some of our more unique options for a renovation, bathroom designer Martin conjured a design to tick all the requirements of this brief.
The design utilises textured neutral tiles up to half height, with the client’s own William Morris designer wallpaper then used up to the ceiling coving. Black accents are used throughout the room, like for the basin and mixer, and flush plate.
To hold hand towels and heat the small space, a compact full-height radiator has been fitted in the corner of the room.
Project Highlight
A lighter but neutral tile is used for the rear wall, which has been designed to minimise view of the toilet and other necessities.
A simple shelf area gives the client somewhere to store a decorative item or two.
The End Result
The end result is a compact cloakroom that is certainly memorable, as the client required.
With only a small amount of space our bathroom designer Martin has managed to conjure an impressive and functional theme for this Storrington client.
Discover how our expert designers can transform your own bathroom with a free design appointment and quotation. Arrange a free appointment in showroom or online.

Stunning two tone powder room with a feature gold and black tiles and gorgeous gold and black feature wallpaper.
Inspiration pour un WC et toilettes design en bois clair de taille moyenne avec un placard à porte plane, mosaïque, un sol en carrelage de céramique, meuble-lavabo suspendu et du papier peint.
Inspiration pour un WC et toilettes design en bois clair de taille moyenne avec un placard à porte plane, mosaïque, un sol en carrelage de céramique, meuble-lavabo suspendu et du papier peint.

Aménagement d'un petit WC et toilettes victorien avec des portes de placard marrons, un mur blanc, un sol en carrelage de céramique, un lavabo encastré, un plan de toilette en marbre, un sol blanc, un plan de toilette blanc, meuble-lavabo sur pied et du papier peint.
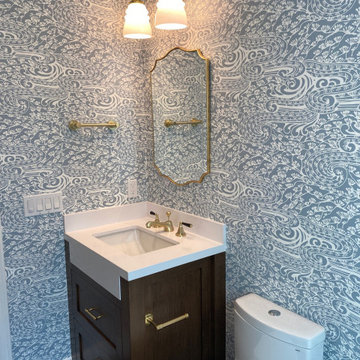
Idée de décoration pour un WC et toilettes tradition en bois foncé avec un placard à porte shaker, WC à poser, un mur bleu, un sol en carrelage de céramique, un lavabo encastré, un plan de toilette en quartz modifié, un sol bleu, un plan de toilette blanc, meuble-lavabo encastré et du papier peint.
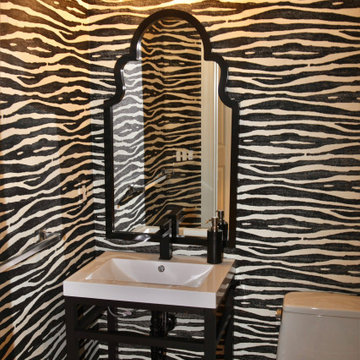
Idée de décoration pour un petit WC et toilettes design avec un placard sans porte, des portes de placard noires, WC à poser, un mur noir, un sol en carrelage de céramique, un plan vasque, un plan de toilette en surface solide, un sol marron, un plan de toilette blanc, meuble-lavabo sur pied, un plafond décaissé et du papier peint.
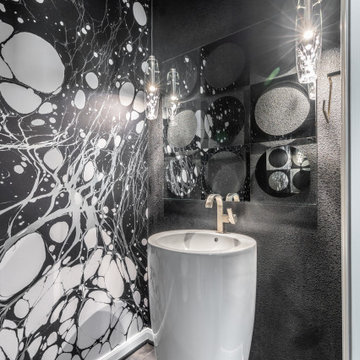
We went out of our galaxy with our sleek custom mural that covers the wall opposite the door. We added beautiful glass pendant lighting with crystal clusters at either side of an elegantly bold and glossy white tapered pedestal sink. Funky geometric mirrors that were original to the space were hung on adjacent walls and made our galaxy go on and on.
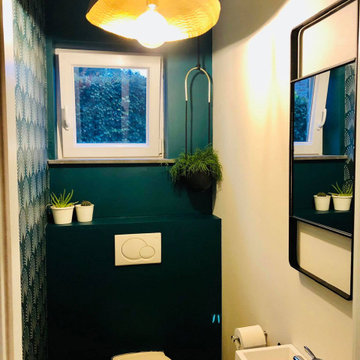
Inspiration pour un petit WC suspendu design avec un placard à porte affleurante, des portes de placard noires, un mur vert, un sol en carrelage de céramique, un lavabo encastré, un sol gris, un plan de toilette blanc, meuble-lavabo suspendu et du papier peint.
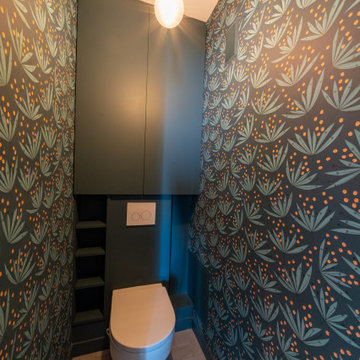
Les wc ont été rénovés avec un système Gébérit. Un joli papier peint de chez Missprint décore les murs. Des placards sur-mesure et des étagères ont été réalisés sur le mur des toilettes. L'ensemble a été peint en bleu, reprenant ainsi la couleur de fond du papier peint. Enfin, un carrelage design gris de chez WOW tapisse le sol.
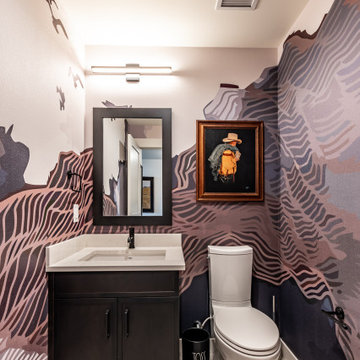
Idées déco pour un petit WC et toilettes moderne avec un placard à porte shaker, des portes de placard marrons, WC séparés, un mur multicolore, un sol en carrelage de céramique, un lavabo encastré, un plan de toilette en quartz modifié, un sol beige, un plan de toilette beige, meuble-lavabo encastré et du papier peint.
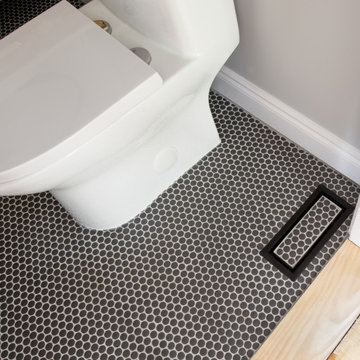
Exemple d'un petit WC et toilettes chic avec WC à poser, un mur gris, un sol en carrelage de céramique, une vasque, un plan de toilette en quartz modifié, un sol noir, un plan de toilette blanc, meuble-lavabo suspendu et du papier peint.
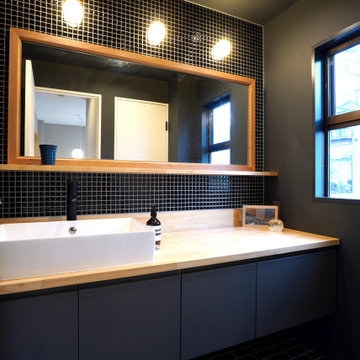
IKEAのキッチンキャビネット加工+木製天板の洗面台。ダークネイビー壁紙と床タイルはレトロなネイビー
Réalisation d'un WC et toilettes avec un placard à porte plane, des portes de placard grises, un carrelage noir, mosaïque, un mur noir, un sol en carrelage de céramique, une vasque, un plan de toilette en stratifié, un sol noir, meuble-lavabo encastré, un plafond en papier peint et du papier peint.
Réalisation d'un WC et toilettes avec un placard à porte plane, des portes de placard grises, un carrelage noir, mosaïque, un mur noir, un sol en carrelage de céramique, une vasque, un plan de toilette en stratifié, un sol noir, meuble-lavabo encastré, un plafond en papier peint et du papier peint.
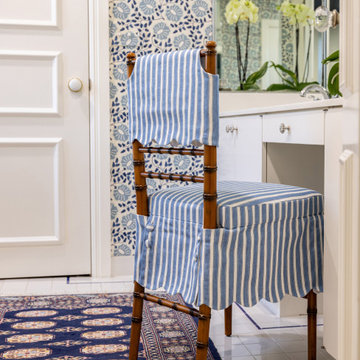
Blue is the star of this upstairs bathroom! We love combining wallpapers, especially when paired with some playful art! This bathroom has modern blue floral wallpaper with the existing tile flooring from the 1920's. A rug is placed in the sitting area, giving a pop of pink to match the modern artwork in the toilet room.
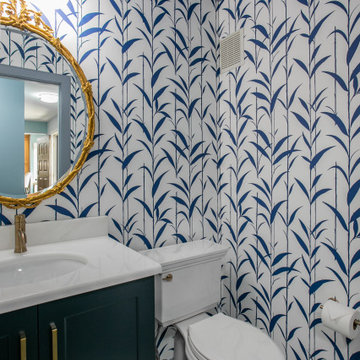
modern, updated, fabulous, beautiful bath makeover !
Idées déco pour un WC et toilettes classique de taille moyenne avec des portes de placard bleues, un sol en carrelage de céramique, un lavabo encastré, un plan de toilette en marbre, un plan de toilette blanc et du papier peint.
Idées déco pour un WC et toilettes classique de taille moyenne avec des portes de placard bleues, un sol en carrelage de céramique, un lavabo encastré, un plan de toilette en marbre, un plan de toilette blanc et du papier peint.
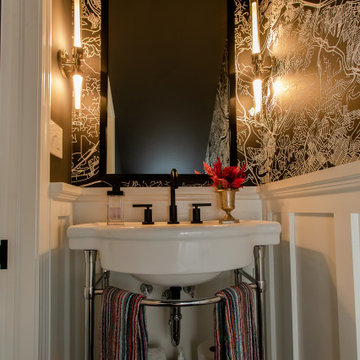
Love of maps and travel inspired the fun in this space - yet we used a map of the home town of Pittsburgh, PA! This custom wall covering is thanks to Pete at multipliCITY on Society 6. A classic black and white space with a whole lot of funk!
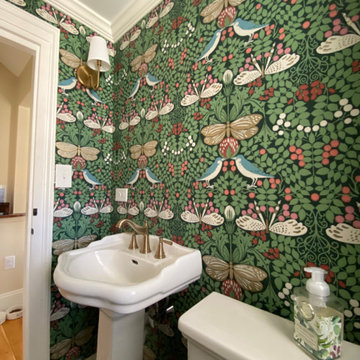
Exemple d'un WC et toilettes chic de taille moyenne avec WC séparés, un mur multicolore, un sol en carrelage de céramique, un lavabo de ferme, un sol noir et du papier peint.
Idées déco de WC et toilettes avec un sol en carrelage de céramique et du papier peint
6