Idées déco de WC et toilettes avec un sol en carrelage de céramique et tomettes au sol
Trier par :
Budget
Trier par:Populaires du jour
21 - 40 sur 5 785 photos
1 sur 3
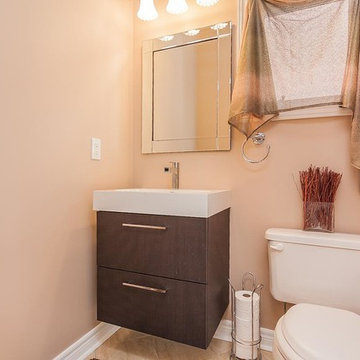
Cette image montre un petit WC et toilettes traditionnel en bois foncé avec un placard à porte plane, WC séparés, un mur beige, un sol en carrelage de céramique et un lavabo intégré.
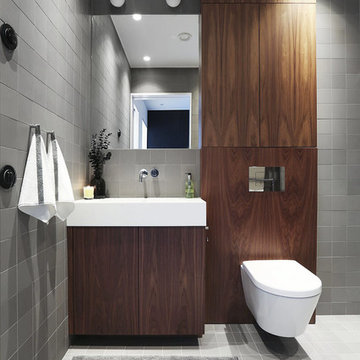
Aménagement d'un WC suspendu contemporain en bois foncé de taille moyenne avec un placard à porte plane, un carrelage gris, un mur gris, un lavabo intégré, des carreaux de céramique, un sol en carrelage de céramique et un sol gris.
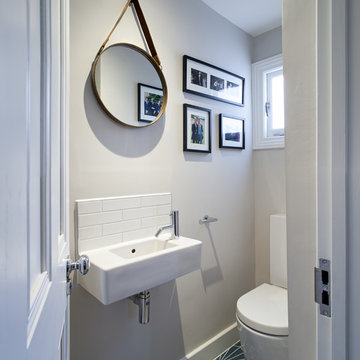
Peter Landers
Aménagement d'un petit WC et toilettes contemporain avec un carrelage bleu, un sol en carrelage de céramique et un lavabo suspendu.
Aménagement d'un petit WC et toilettes contemporain avec un carrelage bleu, un sol en carrelage de céramique et un lavabo suspendu.

Simple Cape Cod Powder Room featuring bead board and damask linen wall covering.
Idée de décoration pour un petit WC et toilettes marin avec un mur marron, un sol en carrelage de céramique, un lavabo de ferme et un sol marron.
Idée de décoration pour un petit WC et toilettes marin avec un mur marron, un sol en carrelage de céramique, un lavabo de ferme et un sol marron.

Idée de décoration pour un WC et toilettes sud-ouest américain de taille moyenne avec un lavabo de ferme, des carreaux de porcelaine, un mur bleu, tomettes au sol et un carrelage multicolore.

Réalisation d'un grand WC et toilettes chalet en bois brun avec un placard à porte plane, un carrelage beige, un carrelage de pierre, un mur beige, un sol en carrelage de céramique, une vasque, un plan de toilette en cuivre et un plan de toilette marron.

This modern bathroom, featuring an integrated vanity, emanates a soothing atmosphere. The calming ambiance is accentuated by the choice of tiles, creating a harmonious and tranquil environment. The thoughtful design elements contribute to a contemporary and serene bathroom space.

Kleines aber feines Gäste-WC. Clever integrierter Stauraum mit einem offenen Fach und mit Türen geschlossenen Stauraum. Hinter der oberen Fuge wird die Abluft abgezogen. Besonderes Highlight ist die Woodup-Decke - die Holzlamellen ebenfalls in Eiche sorgen für das I-Tüpfelchen auf kleinem Raum.

Delivering what the client asked for, Blackline Renovations created a visually stunning bathroom with high impact finishes. By removing a wall and an unused linen cabinet, we were able to install a larger, more functional linen cabinet that was painted a vibrant blue and designed to match the original beadboard wainscotting and trim.
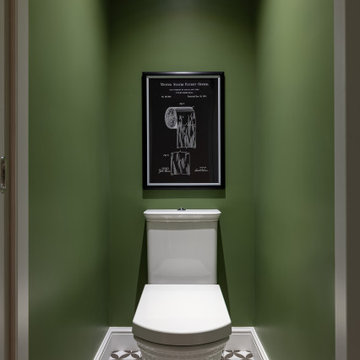
Туалет с зелеными стенами и графичным полом.
Cette photo montre un petit WC et toilettes tendance avec WC à poser, un mur vert, un sol en carrelage de céramique et un sol noir.
Cette photo montre un petit WC et toilettes tendance avec WC à poser, un mur vert, un sol en carrelage de céramique et un sol noir.

Aménagement d'un petit WC et toilettes moderne avec un placard sans porte, des portes de placard marrons, un mur blanc, un sol en carrelage de céramique, un lavabo encastré, un plan de toilette en quartz modifié, un sol blanc, un plan de toilette blanc et meuble-lavabo sur pied.

Cette photo montre un grand WC et toilettes moderne avec un placard à porte plane, des portes de placard noires, WC séparés, un carrelage beige, mosaïque, un mur gris, un sol en carrelage de céramique, un lavabo suspendu, un plan de toilette en surface solide, un sol gris, un plan de toilette blanc, meuble-lavabo suspendu, un plafond décaissé et boiseries.

You can easily see the harmony of the colors, wall paper and vanity curves chosen very carefully, the harmony of colors, elements and materials and the wonderful emphasis reveals the elegance with all its details.

Photo: Jessie Preza Photography
Aménagement d'un WC et toilettes méditerranéen avec un placard en trompe-l'oeil, des portes de placard noires, WC à poser, un sol en carrelage de céramique, une vasque, un plan de toilette en stéatite, un plan de toilette noir, meuble-lavabo suspendu et du papier peint.
Aménagement d'un WC et toilettes méditerranéen avec un placard en trompe-l'oeil, des portes de placard noires, WC à poser, un sol en carrelage de céramique, une vasque, un plan de toilette en stéatite, un plan de toilette noir, meuble-lavabo suspendu et du papier peint.

Part of the 1st floor renovation was giving the powder room a facelift. There was an underutilized shower in this room that we removed and replaced with storage. We then installed a new vanity, countertop, tile floor and plumbing fixtures. The homeowners chose a fun and beautiful wallpaper to finish the space.

I designed this tiny powder room to fit in nicely on the 3rd floor of our Victorian row house, my office by day and our family room by night - complete with deck, sectional, TV, vintage fridge and wet bar. We sloped the ceiling of the powder room to allow for an internal skylight for natural light and to tuck the structure in nicely with the sloped ceiling of the roof. The bright Spanish tile pops agains the white walls and penny tile and works well with the black and white colour scheme. The backlit mirror and spot light provide ample light for this tiny but mighty space.

Cette photo montre un WC et toilettes chic de taille moyenne avec un placard à porte shaker, des portes de placard blanches, WC séparés, un carrelage bleu, un carrelage métro, un mur gris, un sol en carrelage de céramique, un lavabo encastré, un plan de toilette en quartz modifié, un sol blanc, un plan de toilette blanc et meuble-lavabo encastré.

Blue fish scale tile wainscoting has this petite powder room swimming in charm thanks to the tile's exposed scalloped edges. For more seaside vibes, look to Fireclay's Ogee Drop or Wave Tile.
TILE SHOWN
Ogee Drop Tile in Cerulean
DESIGN
Jennifer Hallock Designs
PHOTOS
D Wang Photo

Design, Fabrication, Install & Photography By MacLaren Kitchen and Bath
Designer: Mary Skurecki
Wet Bar: Mouser/Centra Cabinetry with full overlay, Reno door/drawer style with Carbide paint. Caesarstone Pebble Quartz Countertops with eased edge detail (By MacLaren).
TV Area: Mouser/Centra Cabinetry with full overlay, Orleans door style with Carbide paint. Shelving, drawers, and wood top to match the cabinetry with custom crown and base moulding.
Guest Room/Bath: Mouser/Centra Cabinetry with flush inset, Reno Style doors with Maple wood in Bedrock Stain. Custom vanity base in Full Overlay, Reno Style Drawer in Matching Maple with Bedrock Stain. Vanity Countertop is Everest Quartzite.
Bench Area: Mouser/Centra Cabinetry with flush inset, Reno Style doors/drawers with Carbide paint. Custom wood top to match base moulding and benches.
Toy Storage Area: Mouser/Centra Cabinetry with full overlay, Reno door style with Carbide paint. Open drawer storage with roll-out trays and custom floating shelves and base moulding.
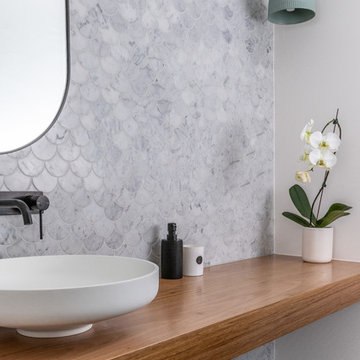
Off The Richter Creative
Idées déco pour un WC et toilettes contemporain avec un carrelage multicolore, du carrelage en marbre, un sol en carrelage de céramique, une vasque, un plan de toilette en bois et un sol gris.
Idées déco pour un WC et toilettes contemporain avec un carrelage multicolore, du carrelage en marbre, un sol en carrelage de céramique, une vasque, un plan de toilette en bois et un sol gris.
Idées déco de WC et toilettes avec un sol en carrelage de céramique et tomettes au sol
2