Idées déco de WC et toilettes avec un sol en carrelage de céramique et un lavabo suspendu
Trier par :
Budget
Trier par:Populaires du jour
1 - 20 sur 686 photos
1 sur 3

Inspiration pour un WC suspendu nordique avec un carrelage multicolore, des carreaux de céramique, un mur beige, un sol en carrelage de céramique, un lavabo suspendu et un sol multicolore.

L'espace le plus fun et le plus étonnant. Un papier peint panoramique "feux d'artifice" a donné le ton pour un mélange de noir, orange et chêne.
Réalisation d'un WC suspendu design en bois clair de taille moyenne avec un placard à porte plane, un carrelage noir, des carreaux de céramique, un mur orange, un sol en carrelage de céramique, un lavabo suspendu, un plan de toilette en surface solide, un sol gris, un plan de toilette blanc et meuble-lavabo suspendu.
Réalisation d'un WC suspendu design en bois clair de taille moyenne avec un placard à porte plane, un carrelage noir, des carreaux de céramique, un mur orange, un sol en carrelage de céramique, un lavabo suspendu, un plan de toilette en surface solide, un sol gris, un plan de toilette blanc et meuble-lavabo suspendu.
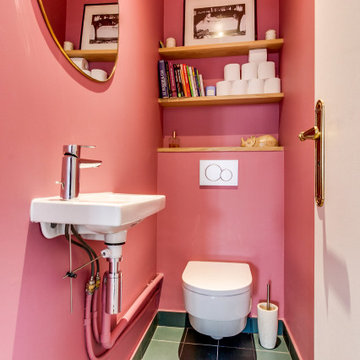
Des Wcs colorés
Réalisation d'un WC suspendu design de taille moyenne avec un mur rose, un sol en carrelage de céramique, un lavabo suspendu et un sol vert.
Réalisation d'un WC suspendu design de taille moyenne avec un mur rose, un sol en carrelage de céramique, un lavabo suspendu et un sol vert.

Idée de décoration pour un petit WC suspendu design avec un carrelage beige, des carreaux de céramique, un mur beige, un sol en carrelage de céramique, un lavabo suspendu, un placard à porte plane, des portes de placard blanches et un sol beige.
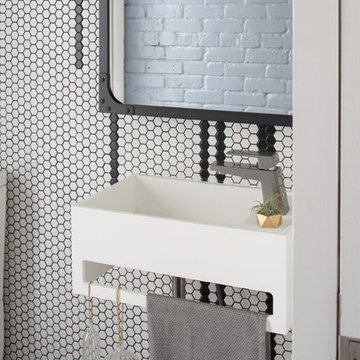
David Lauer
Idée de décoration pour un petit WC et toilettes design avec un carrelage blanc, des carreaux de céramique, un mur blanc, un sol en carrelage de céramique, un lavabo suspendu et un sol blanc.
Idée de décoration pour un petit WC et toilettes design avec un carrelage blanc, des carreaux de céramique, un mur blanc, un sol en carrelage de céramique, un lavabo suspendu et un sol blanc.

Ground floor WC in Family home, London, Dartmouth Park
Aménagement d'un petit WC et toilettes classique avec WC à poser, un carrelage bleu, des carreaux de céramique, un sol en carrelage de céramique, un lavabo suspendu et du papier peint.
Aménagement d'un petit WC et toilettes classique avec WC à poser, un carrelage bleu, des carreaux de céramique, un sol en carrelage de céramique, un lavabo suspendu et du papier peint.

Idée de décoration pour un petit WC suspendu design avec un placard à porte plane, des portes de placard blanches, un mur vert, un sol en carrelage de céramique, un lavabo suspendu, un plan de toilette en verre, un sol beige, un plan de toilette vert, meuble-lavabo suspendu, différents designs de plafond et du papier peint.

Réalisation d'un petit WC et toilettes design avec WC à poser, un carrelage blanc, des carreaux de céramique, un mur bleu, un sol en carrelage de céramique, un lavabo suspendu et un sol multicolore.
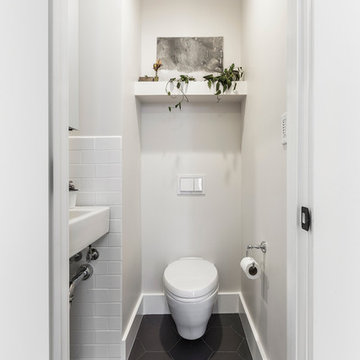
http://robjphotos.com/
Cette image montre un petit WC suspendu design avec un lavabo suspendu, des portes de placard blanches, un carrelage blanc, un carrelage noir, un mur blanc, un sol en carrelage de céramique et un carrelage métro.
Cette image montre un petit WC suspendu design avec un lavabo suspendu, des portes de placard blanches, un carrelage blanc, un carrelage noir, un mur blanc, un sol en carrelage de céramique et un carrelage métro.

Cloakroom Bathroom in Storrington, West Sussex
Plenty of stylish elements combine in this compact cloakroom, which utilises a unique tile choice and designer wallpaper option.
The Brief
This client wanted to create a unique theme in their downstairs cloakroom, which previously utilised a classic but unmemorable design.
Naturally the cloakroom was to incorporate all usual amenities, but with a design that was a little out of the ordinary.
Design Elements
Utilising some of our more unique options for a renovation, bathroom designer Martin conjured a design to tick all the requirements of this brief.
The design utilises textured neutral tiles up to half height, with the client’s own William Morris designer wallpaper then used up to the ceiling coving. Black accents are used throughout the room, like for the basin and mixer, and flush plate.
To hold hand towels and heat the small space, a compact full-height radiator has been fitted in the corner of the room.
Project Highlight
A lighter but neutral tile is used for the rear wall, which has been designed to minimise view of the toilet and other necessities.
A simple shelf area gives the client somewhere to store a decorative item or two.
The End Result
The end result is a compact cloakroom that is certainly memorable, as the client required.
With only a small amount of space our bathroom designer Martin has managed to conjure an impressive and functional theme for this Storrington client.
Discover how our expert designers can transform your own bathroom with a free design appointment and quotation. Arrange a free appointment in showroom or online.
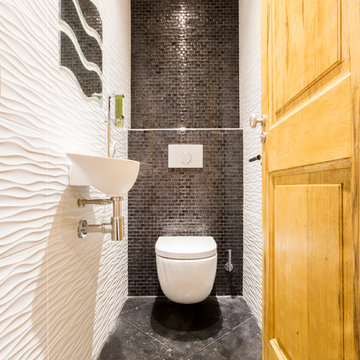
Aménagement d'un petit WC suspendu classique avec un carrelage blanc, un carrelage gris, des carreaux de céramique, un mur blanc, un sol en carrelage de céramique, un lavabo suspendu et un sol gris.
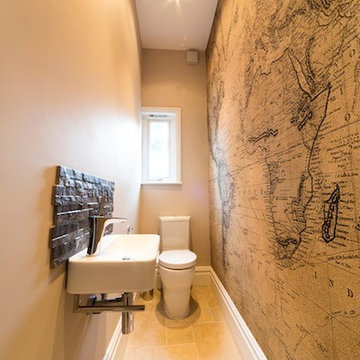
Affleck Property Services
Idée de décoration pour un petit WC et toilettes minimaliste avec un lavabo suspendu, WC à poser, un carrelage marron, un mur marron et un sol en carrelage de céramique.
Idée de décoration pour un petit WC et toilettes minimaliste avec un lavabo suspendu, WC à poser, un carrelage marron, un mur marron et un sol en carrelage de céramique.

Cloakroom toilet in this extensive full house refurbishment has traditional style with high quality wallpaper, brass trims and antique mirror
Chris Snook
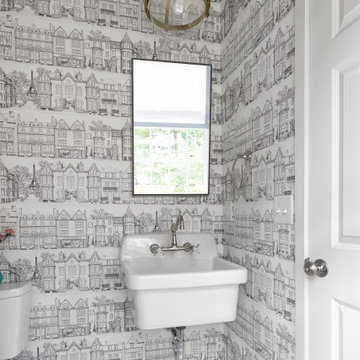
Idée de décoration pour un WC et toilettes tradition avec WC à poser, un mur multicolore, un sol en carrelage de céramique, un lavabo suspendu, un sol multicolore, meuble-lavabo suspendu et du papier peint.

The ground floor in this terraced house had a poor flow and a badly positioned kitchen with limited worktop space.
By moving the kitchen to the longer wall on the opposite side of the room, space was gained for a good size and practical kitchen, a dining zone and a nook for the children’s arts & crafts. This tactical plan provided this family more space within the existing footprint and also permitted the installation of the understairs toilet the family was missing.
The new handleless kitchen has two contrasting tones, navy and white. The navy units create a frame surrounding the white units to achieve the visual effect of a smaller kitchen, whilst offering plenty of storage up to ceiling height. The work surface has been improved with a longer worktop over the base units and an island finished in calacutta quartz. The full-height units are very functional housing at one end of the kitchen an integrated washing machine, a vented tumble dryer, the boiler and a double oven; and at the other end a practical pull-out larder. A new modern LED pendant light illuminates the island and there is also under-cabinet and plinth lighting. Every inch of space of this modern kitchen was carefully planned.
To improve the flood of natural light, a larger skylight was installed. The original wooden exterior doors were replaced for aluminium double glazed bifold doors opening up the space and benefiting the family with outside/inside living.
The living room was newly decorated in different tones of grey to highlight the chimney breast, which has become a feature in the room.
To keep the living room private, new wooden sliding doors were fitted giving the family the flexibility of opening the space when necessary.
The newly fitted beautiful solid oak hardwood floor offers warmth and unifies the whole renovated ground floor space.
The first floor bathroom and the shower room in the loft were also renovated, including underfloor heating.
Portal Property Services managed the whole renovation project, including the design and installation of the kitchen, toilet and bathrooms.
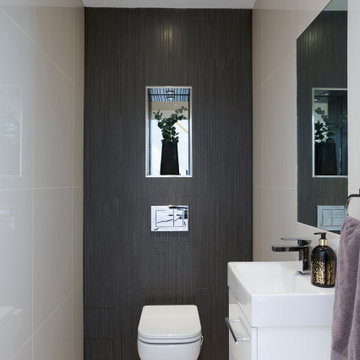
A compact cloakroom with wall hung unit. White bathroom suite with wall hung toilet and vanity unit.
Cette image montre un petit WC suspendu design avec un placard à porte plane, des portes de placard blanches, un carrelage marron, des carreaux de céramique, un mur beige, un sol en carrelage de céramique, un lavabo suspendu, un sol beige, un plan de toilette blanc et un plan de toilette en surface solide.
Cette image montre un petit WC suspendu design avec un placard à porte plane, des portes de placard blanches, un carrelage marron, des carreaux de céramique, un mur beige, un sol en carrelage de céramique, un lavabo suspendu, un sol beige, un plan de toilette blanc et un plan de toilette en surface solide.
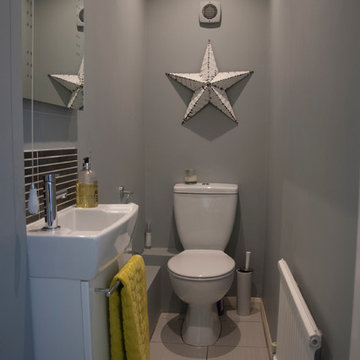
Small cloakroom- Basic refurbishment gives a dramatic new look to this small cloakroom.
Réalisation d'un petit WC et toilettes design avec un lavabo suspendu, des portes de placard blanches, WC à poser, un mur gris, un sol en carrelage de céramique et un carrelage beige.
Réalisation d'un petit WC et toilettes design avec un lavabo suspendu, des portes de placard blanches, WC à poser, un mur gris, un sol en carrelage de céramique et un carrelage beige.
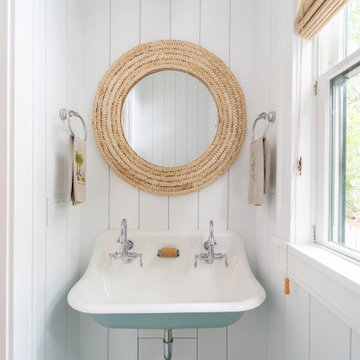
Cette image montre un WC et toilettes marin avec un mur blanc, un sol en carrelage de céramique, un lavabo suspendu, un sol multicolore et du lambris de bois.
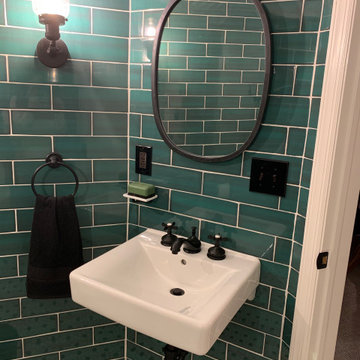
Fun Industrial Basement Powder Room. The Green Tile and Black fixtures bring it all together.
Exemple d'un petit WC et toilettes industriel avec WC à poser, un carrelage vert, des carreaux de céramique, un sol en carrelage de céramique, un lavabo suspendu, un sol blanc et meuble-lavabo suspendu.
Exemple d'un petit WC et toilettes industriel avec WC à poser, un carrelage vert, des carreaux de céramique, un sol en carrelage de céramique, un lavabo suspendu, un sol blanc et meuble-lavabo suspendu.
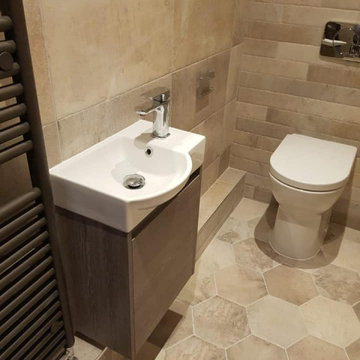
A narrow basin and vanity unit was needed and this Slim unit by Avila Dos fitted the bill perfectly. Available in 3 colour options and the bowl area of the basin is a nice size for a small unit.
Idées déco de WC et toilettes avec un sol en carrelage de céramique et un lavabo suspendu
1