Idées déco de WC et toilettes avec un sol en carrelage de céramique et un plafond décaissé
Trier par :
Budget
Trier par:Populaires du jour
21 - 40 sur 86 photos
1 sur 3
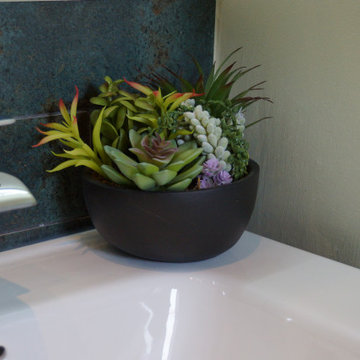
The ensuite bathroom needed a complete overhaul. The shower space was too small so the toilet was relocated into the eaves to allow for a full walk-in shower. A double vanity unit was installed to complete the space. The calming green was carried through from the master bedroom creating a fabulous new retreat.
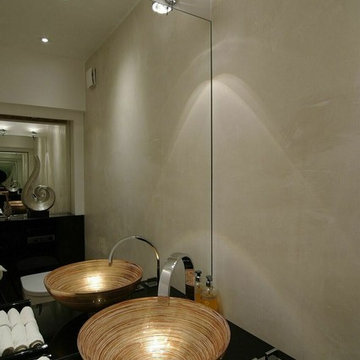
Duisburg-Rahm, neu gestaltetes Gästebad.
Idées déco pour un petit WC suspendu classique avec un placard sans porte, des portes de placard noires, un carrelage beige, du carrelage en marbre, un mur beige, un sol en carrelage de céramique, une vasque, un plan de toilette en verre, un sol beige, un plan de toilette noir, meuble-lavabo sur pied, un plafond décaissé et boiseries.
Idées déco pour un petit WC suspendu classique avec un placard sans porte, des portes de placard noires, un carrelage beige, du carrelage en marbre, un mur beige, un sol en carrelage de céramique, une vasque, un plan de toilette en verre, un sol beige, un plan de toilette noir, meuble-lavabo sur pied, un plafond décaissé et boiseries.
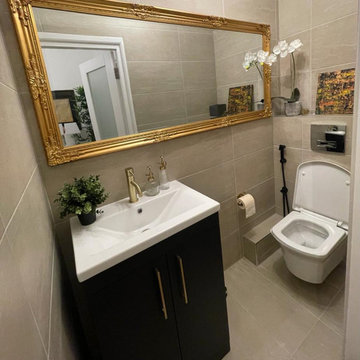
Experience a revolution in comfort and style with NWL Builders' toilet room renovations. They pair ergonomic design with high-end finishes to create spaces that are as functional as they are beautiful. Their expert team works with you to select fixtures, tiles, and lighting that align with your taste while maximizing the potential of your space. With NWL Builders, every detail is given careful consideration, transforming your toilet room into a sanctuary of relaxation and refinement. Elevate your home with a touch of luxury from NWL Builders. #BathroomDesign #HomeRenovation #NWLBuilders
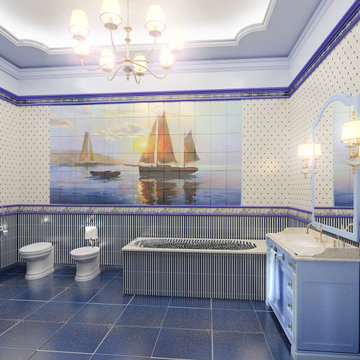
Aménagement d'un WC et toilettes classique de taille moyenne avec un placard avec porte à panneau surélevé, des portes de placard bleues, un bidet, un carrelage bleu, des carreaux de céramique, un mur beige, un sol en carrelage de céramique, un plan de toilette en marbre, un sol bleu, un plan de toilette beige, meuble-lavabo sur pied et un plafond décaissé.
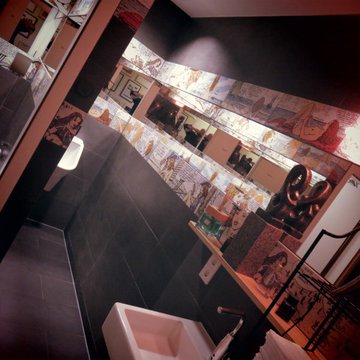
Eine wirklich aussergewöhnliche Gästetoilette, die durch die Story-telling Fliesen zum Verweilen und lesen einlädt. Leider dürfen wir die Fliesen im Herren-WC-Foyer hier nicht zeigen ( da nicht ganz Jugendfrei ;-)
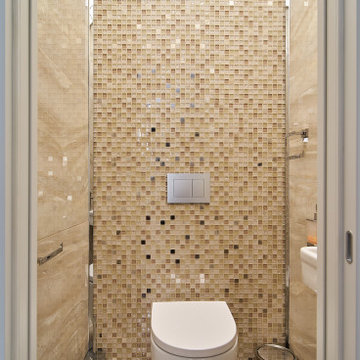
Idée de décoration pour un WC suspendu design de taille moyenne avec un placard à porte plane, des portes de placard blanches, un carrelage beige, des carreaux de céramique, un mur beige, un sol en carrelage de céramique, un lavabo posé, un plan de toilette en surface solide, un sol beige, un plan de toilette blanc, meuble-lavabo sur pied, un plafond décaissé et boiseries.
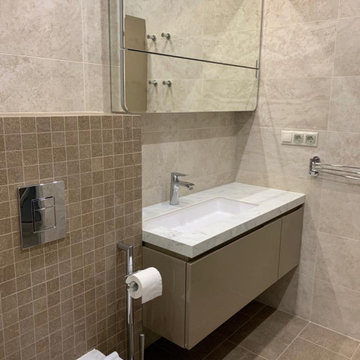
Современный комплекс апартаментов. Пл. 54,6 м2 + веранда 14,9 м2
При создании интерьера была задача сделать студию для семьи из 3- х человек с возможностью устройства небольшой «комнаты» для ребёнка – подростка. Для этого в основном объёме применена система раздвижных перегородок, что позволяет при необходимости устроить личное пространство. При раздвинутых перегородках, вся площадь апартаментов открыта. Одна из стен представляет собой сплошную остеклённую поверхность с выходом на просторную веранду, с видом на море. Окружающий пейзаж «вливается» в интерьер», чему способствует рисунок напольного покрытия, общий для внутренней и уличной частей апартаментов.
Несмотря на сравнительно небольшую площадь помещения, удалось создать интерьер, в котором комфортно находиться и одному, и всей семьёй.
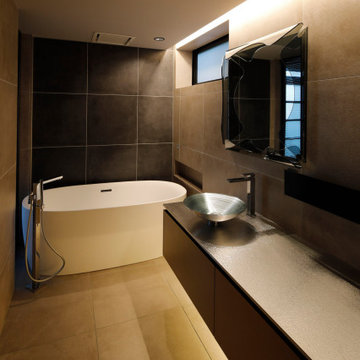
Idée de décoration pour un WC et toilettes urbain de taille moyenne avec un placard à porte affleurante, des portes de placard noires, WC à poser, un carrelage noir et blanc, des carreaux de céramique, un mur noir, un sol en carrelage de céramique, une vasque, un plan de toilette en quartz modifié, un sol gris, un plan de toilette noir, meuble-lavabo suspendu et un plafond décaissé.
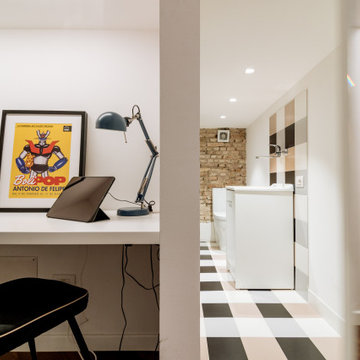
Cette photo montre un WC et toilettes éclectique avec un placard à porte plane, des portes de placard blanches, un carrelage multicolore, des carreaux de céramique, un sol en carrelage de céramique, un sol multicolore, un plan de toilette blanc, meuble-lavabo sur pied et un plafond décaissé.
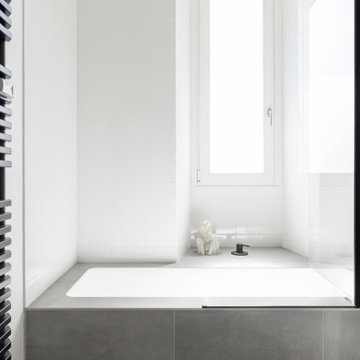
Idées déco pour un WC et toilettes contemporain avec tous types de WC, des carreaux de céramique, un mur blanc, un sol en carrelage de céramique, un sol gris et un plafond décaissé.
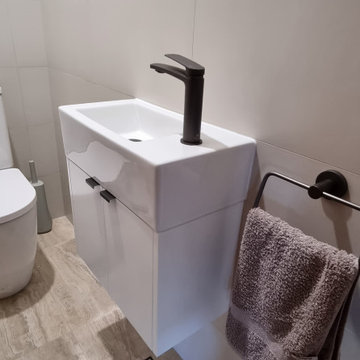
We took this tired old bathroom that was very cramped for room and rearranged the layout and swapped a door for a cavity slider giving it a lot more room and better access. The toilet was way down a long hallway with lots of space wasted, we moved the toilet so we could add a shower where the toilet used to be, the client wanted the toilet in a separate space still. The client is thrilled with the finished job.
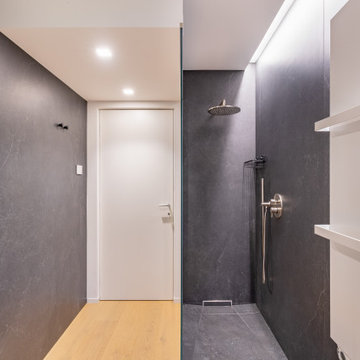
Trattasi di una corte rurale con un forte
iconicità e personalità.
Il progetto architettonico intravede
il suo “orizzonte” attraverso l’uso di
uno stesso linguaggio, iconico ed
integralista. Pragmatismo e minimalismo
ne determinano le aree e gli ambienti,
conferendo note eleganti e raffinate.
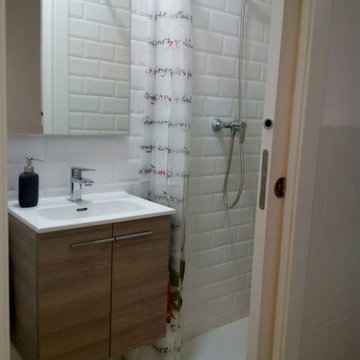
Idée de décoration pour un petit WC et toilettes minimaliste avec un placard en trompe-l'oeil, des portes de placard blanches, WC séparés, un carrelage blanc, des carreaux de céramique, un mur blanc, un sol en carrelage de céramique, un plan vasque, un plan de toilette en marbre, un sol marron, un plan de toilette blanc, meuble-lavabo suspendu, un plafond décaissé et du lambris.
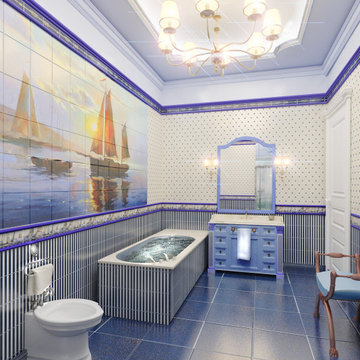
Cette image montre un WC et toilettes traditionnel de taille moyenne avec un placard avec porte à panneau surélevé, des portes de placard bleues, un bidet, un carrelage bleu, des carreaux de céramique, un mur beige, un sol en carrelage de céramique, un plan de toilette en marbre, un sol bleu, un plan de toilette blanc, meuble-lavabo sur pied et un plafond décaissé.
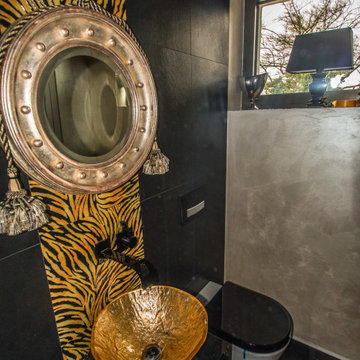
Projektart: Neubau Projektkat: EG Umbaufläche ca. 120 qm
Produkte: Sauna, Badewanne,,Dampfdusche, Waschtischmit Möbel, Gäste WC, Schlafzimmer, Flur
Cette image montre un grand WC suspendu bohème en bois clair avec une vasque, un plan de toilette noir, meuble-lavabo suspendu, un placard en trompe-l'oeil, un carrelage marron, des carreaux de céramique, un mur marron, un sol en carrelage de céramique, un plan de toilette en verre, un sol marron et un plafond décaissé.
Cette image montre un grand WC suspendu bohème en bois clair avec une vasque, un plan de toilette noir, meuble-lavabo suspendu, un placard en trompe-l'oeil, un carrelage marron, des carreaux de céramique, un mur marron, un sol en carrelage de céramique, un plan de toilette en verre, un sol marron et un plafond décaissé.
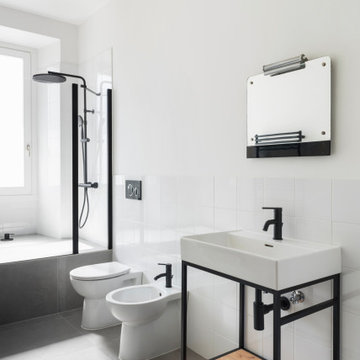
Idée de décoration pour un WC et toilettes design avec tous types de WC, des carreaux de céramique, un mur blanc, un sol en carrelage de céramique, un sol gris et un plafond décaissé.
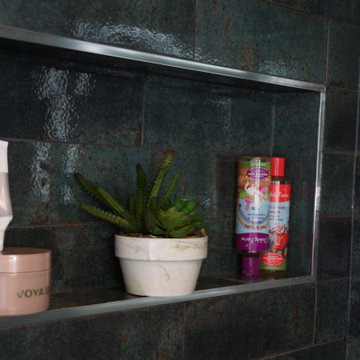
The ensuite bathroom needed a complete overhaul. The shower space was too small so the toilet was relocated into the eaves to allow for a full walk-in shower. A double vanity unit was installed to complete the space. The calming green was carried through from the master bedroom creating a fabulous new retreat.
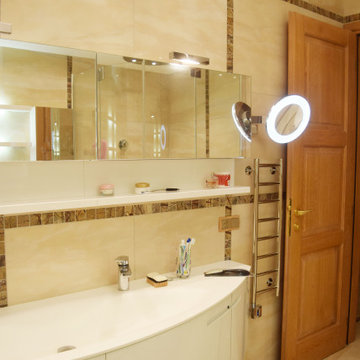
Квартира 120 м2 для творческой многодетной семьи. Дом современной постройки расположен в исторической части Москвы – на Патриарших прудах. В интерьере удалось соединить классические и современные элементы. Гостиная , спальня родителей и младшей дочери выполнены с применением элементов классики, а общие пространства, комнаты детей – подростков , в современном , скандинавском стиле. В столовой хорошо вписался в интерьер антикварный буфет, который совсем не спорит с окружающей современной мебелью. Мебель во всех комнатах выполнена по индивидуальному проекту, что позволило максимально эффективно использовать пространство. При оформлении квартиры использованы в основном экологически чистые материалы - дерево, натуральный камень, льняные и хлопковые ткани.
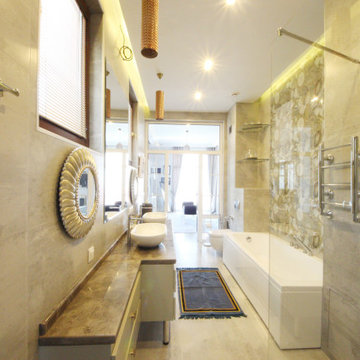
Дом в стиле арт деко, в трех уровнях, выполнен для семьи супругов в возрасте 50 лет, 3-е детей.
Комплектация объекта строительными материалами, мебелью, сантехникой и люстрами из Испании и России.
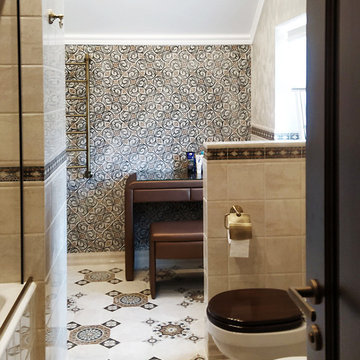
Cette photo montre un WC et toilettes chic de taille moyenne avec des portes de placard marrons, un bidet, un carrelage marron, des carreaux de céramique, un mur beige, un sol en carrelage de céramique, un sol multicolore et un plafond décaissé.
Idées déco de WC et toilettes avec un sol en carrelage de céramique et un plafond décaissé
2