Idées déco de WC et toilettes avec un sol en carrelage de céramique et un plan de toilette blanc
Trier par :
Budget
Trier par:Populaires du jour
161 - 180 sur 1 186 photos
1 sur 3
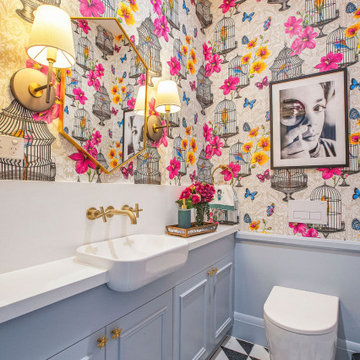
Idée de décoration pour un petit WC et toilettes bohème avec un placard à porte affleurante, des portes de placard bleues, WC à poser, un sol en carrelage de céramique, un lavabo posé, un plan de toilette en quartz modifié et un plan de toilette blanc.
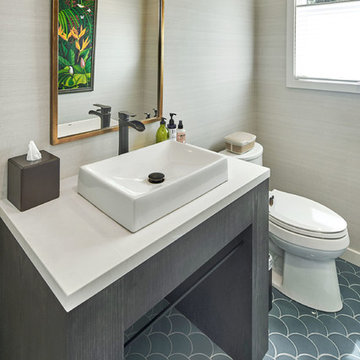
Idée de décoration pour un grand WC et toilettes tradition avec un sol en carrelage de céramique, un sol gris, WC séparés, un mur gris, une vasque, un plan de toilette en surface solide et un plan de toilette blanc.
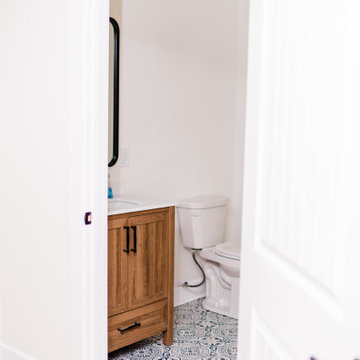
Idée de décoration pour un WC et toilettes en bois brun avec un carrelage blanc, un sol en carrelage de céramique, un sol bleu, un plan de toilette blanc et meuble-lavabo sur pied.

Rénovation de la salle de bain, de son dressing, des wc qui n'avaient jamais été remis au goût du jour depuis la construction.
La salle de bain a entièrement été démolie pour ré installer une baignoire 180x80, une douche de 160x80 et un meuble double vasque de 150cm.
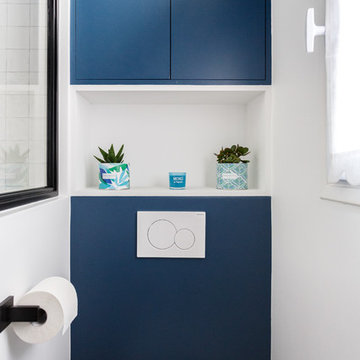
Stéphane Vasco
Exemple d'un petit WC suspendu moderne avec un placard à porte affleurante, des portes de placard bleues, un carrelage blanc, des carreaux de céramique, un mur bleu, un sol en carrelage de céramique, un sol gris et un plan de toilette blanc.
Exemple d'un petit WC suspendu moderne avec un placard à porte affleurante, des portes de placard bleues, un carrelage blanc, des carreaux de céramique, un mur bleu, un sol en carrelage de céramique, un sol gris et un plan de toilette blanc.

Two levels of South-facing (and lake-facing) outdoor spaces wrap the home and provide ample excuses to spend leisure time outside. Acting as an added room to the home, this area connects the interior to the gorgeous neighboring countryside, even featuring an outdoor grill and barbecue area. A massive two-story rock-faced wood burning fireplace with subtle copper accents define both the interior and exterior living spaces. Providing warmth, comfort, and a stunning focal point, this fireplace serves as a central gathering place in any season. A chef’s kitchen is equipped with a 48” professional range which allows for gourmet cooking with a phenomenal view. With an expansive bunk room for guests, the home has been designed with a grand master suite that exudes luxury and takes in views from the North, West, and South sides of the panoramic beauty.

Aménagement d'un WC et toilettes classique en bois brun de taille moyenne avec un placard à porte shaker, un carrelage gris, un mur blanc, un lavabo encastré, un sol gris, un sol en carrelage de céramique et un plan de toilette blanc.
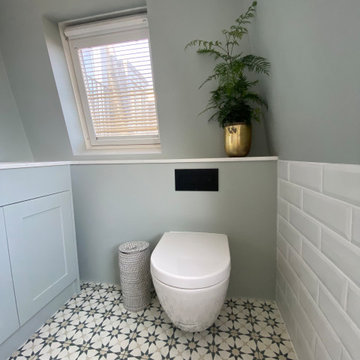
As part of a loft renovation we transformed the family shower room and master bathroom into this tranquil space with encaustic floor tiles and bespoke joinery.
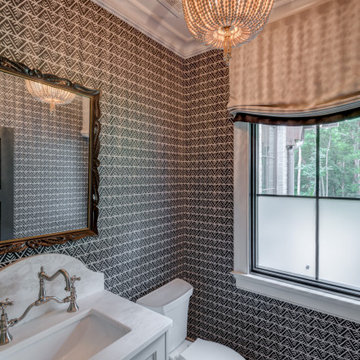
Exemple d'un WC et toilettes de taille moyenne avec un placard en trompe-l'oeil, des portes de placard grises, WC séparés, un mur multicolore, un sol en carrelage de céramique, un lavabo encastré, un plan de toilette en marbre, un sol multicolore, un plan de toilette blanc, meuble-lavabo sur pied et du papier peint.
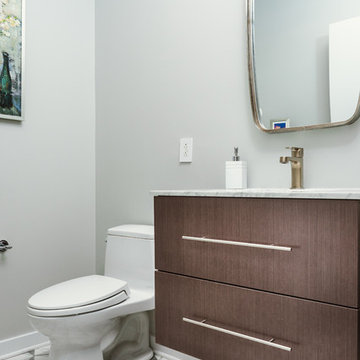
Inspiration pour un petit WC et toilettes minimaliste en bois foncé avec un placard à porte plane, WC séparés, un mur gris, un sol en carrelage de céramique, un lavabo encastré, un plan de toilette en marbre, un sol gris et un plan de toilette blanc.
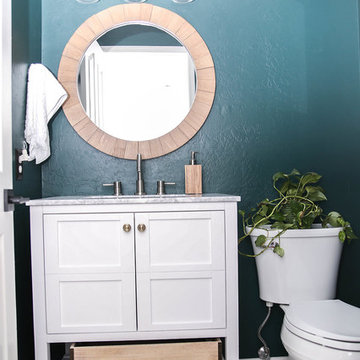
Painted this bathroom a deep green and added new tile, vanity, mirror and lighting to give this space some character.
Idée de décoration pour un petit WC et toilettes vintage avec un placard en trompe-l'oeil, des portes de placard blanches, WC à poser, un mur vert, un sol en carrelage de céramique, un plan vasque, un plan de toilette en marbre, un sol blanc et un plan de toilette blanc.
Idée de décoration pour un petit WC et toilettes vintage avec un placard en trompe-l'oeil, des portes de placard blanches, WC à poser, un mur vert, un sol en carrelage de céramique, un plan vasque, un plan de toilette en marbre, un sol blanc et un plan de toilette blanc.
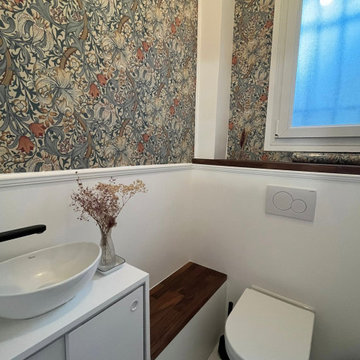
Aménagement d'un WC et toilettes classique de taille moyenne avec WC séparés, un sol en carrelage de céramique, une vasque, un placard à porte affleurante, des portes de placard blanches, un mur blanc, un sol blanc, un plan de toilette blanc, meuble-lavabo sur pied et du papier peint.

Part of the 1st floor renovation was giving the powder room a facelift. There was an underutilized shower in this room that we removed and replaced with storage. We then installed a new vanity, countertop, tile floor and plumbing fixtures. The homeowners chose a fun and beautiful wallpaper to finish the space.
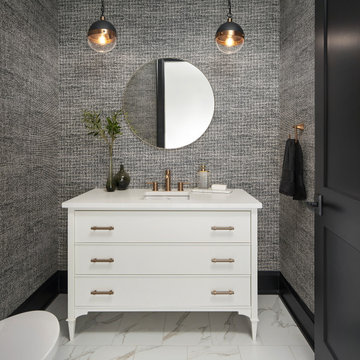
The black and white spotted wallpaper, Black and bronze aged gold brass pendants and iron bronze round mirror set the stage for the white furniture style vanity with Moen brushed gold faucet in this lovely powder room.

After the second fallout of the Delta Variant amidst the COVID-19 Pandemic in mid 2021, our team working from home, and our client in quarantine, SDA Architects conceived Japandi Home.
The initial brief for the renovation of this pool house was for its interior to have an "immediate sense of serenity" that roused the feeling of being peaceful. Influenced by loneliness and angst during quarantine, SDA Architects explored themes of escapism and empathy which led to a “Japandi” style concept design – the nexus between “Scandinavian functionality” and “Japanese rustic minimalism” to invoke feelings of “art, nature and simplicity.” This merging of styles forms the perfect amalgamation of both function and form, centred on clean lines, bright spaces and light colours.
Grounded by its emotional weight, poetic lyricism, and relaxed atmosphere; Japandi Home aesthetics focus on simplicity, natural elements, and comfort; minimalism that is both aesthetically pleasing yet highly functional.
Japandi Home places special emphasis on sustainability through use of raw furnishings and a rejection of the one-time-use culture we have embraced for numerous decades. A plethora of natural materials, muted colours, clean lines and minimal, yet-well-curated furnishings have been employed to showcase beautiful craftsmanship – quality handmade pieces over quantitative throwaway items.
A neutral colour palette compliments the soft and hard furnishings within, allowing the timeless pieces to breath and speak for themselves. These calming, tranquil and peaceful colours have been chosen so when accent colours are incorporated, they are done so in a meaningful yet subtle way. Japandi home isn’t sparse – it’s intentional.
The integrated storage throughout – from the kitchen, to dining buffet, linen cupboard, window seat, entertainment unit, bed ensemble and walk-in wardrobe are key to reducing clutter and maintaining the zen-like sense of calm created by these clean lines and open spaces.
The Scandinavian concept of “hygge” refers to the idea that ones home is your cosy sanctuary. Similarly, this ideology has been fused with the Japanese notion of “wabi-sabi”; the idea that there is beauty in imperfection. Hence, the marriage of these design styles is both founded on minimalism and comfort; easy-going yet sophisticated. Conversely, whilst Japanese styles can be considered “sleek” and Scandinavian, “rustic”, the richness of the Japanese neutral colour palette aids in preventing the stark, crisp palette of Scandinavian styles from feeling cold and clinical.
Japandi Home’s introspective essence can ultimately be considered quite timely for the pandemic and was the quintessential lockdown project our team needed.
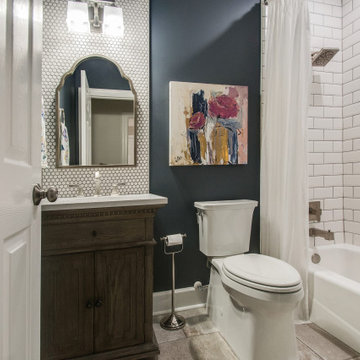
This powder room received a new vanity, backsplash, tub, tub tile, fixtures.... the works! By updating the finishes, colors and textures, this powder room now looks like a completely different room.
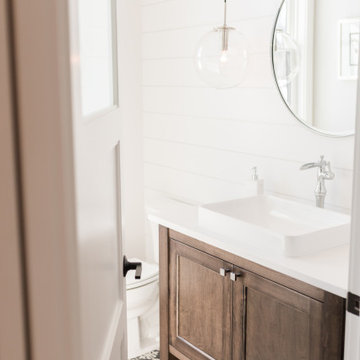
Réalisation d'un WC et toilettes champêtre en bois brun avec un placard sans porte, WC séparés, un carrelage blanc, un mur blanc, un sol en carrelage de céramique, une vasque, un plan de toilette en quartz modifié, un sol noir et un plan de toilette blanc.
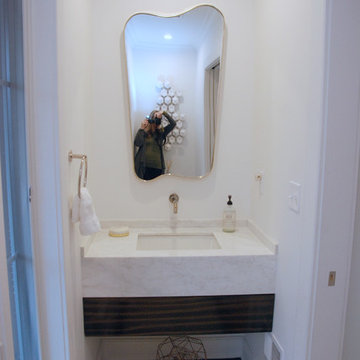
Robin Bailey
Idée de décoration pour un petit WC et toilettes minimaliste avec un placard à porte plane, des portes de placard marrons, WC à poser, un mur blanc, un sol en carrelage de céramique, un lavabo encastré, un plan de toilette en marbre, un sol beige, un plan de toilette blanc, meuble-lavabo suspendu et un plafond à caissons.
Idée de décoration pour un petit WC et toilettes minimaliste avec un placard à porte plane, des portes de placard marrons, WC à poser, un mur blanc, un sol en carrelage de céramique, un lavabo encastré, un plan de toilette en marbre, un sol beige, un plan de toilette blanc, meuble-lavabo suspendu et un plafond à caissons.
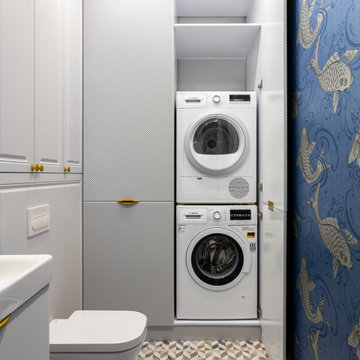
Ванная и санузел
Ванная и санузел небольшие по площади, но мы расположили все что нужно: ванна, раковина, унитаз. В санузле также есть большой и функциональный шкаф, в нем расположили стиральную машину и сушильную машину.

Idée de décoration pour un WC et toilettes design en bois clair de taille moyenne avec un placard à porte plane, WC à poser, un carrelage bleu, des carreaux de céramique, un mur beige, un sol en carrelage de céramique, un lavabo encastré, un plan de toilette en quartz modifié, un sol beige, un plan de toilette blanc et meuble-lavabo encastré.
Idées déco de WC et toilettes avec un sol en carrelage de céramique et un plan de toilette blanc
9