Idées déco de WC et toilettes avec un sol en carrelage de céramique et un plan de toilette noir
Trier par :
Budget
Trier par:Populaires du jour
61 - 80 sur 187 photos
1 sur 3
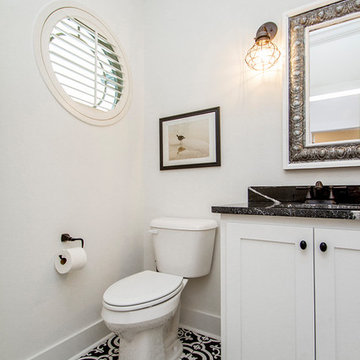
Inspiration pour un petit WC et toilettes marin avec un placard à porte shaker, des portes de placard blanches, WC séparés, un mur blanc, un sol en carrelage de céramique, un lavabo encastré, un plan de toilette en granite, un sol multicolore et un plan de toilette noir.
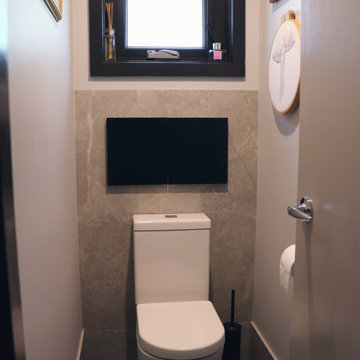
The clients of this home wanted to retain the footprint of the space, but create a haven in which they enjoyed using. The addition of wall niches and recessed cupboards extended the storage space they had in this space as well as creating interest with the use of a darker colour stone. The bold vanity is complimented by the calm, neutral tones of the tiles. Small personal items were added to this space that the clients requested to make the space as functional and practical as it could be, which resulted in a wonderfully personal space that will be used for many years to come.
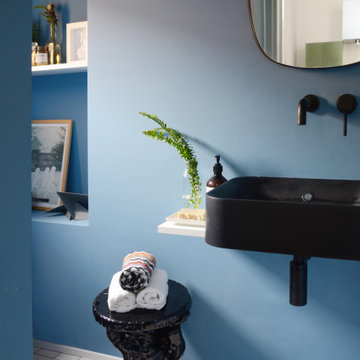
Progettato per un giovane scrittore, i colori dell’appartamento sono stati ispirati alle copertine dei libri sparsi per la casa. I mobili di design si legano all’ordine delle pile di libri, la sala TV conduce ad una zona esterna che si affaccia su una delle colline del quartiere, integrando la natura a questo appartamento informale e gioviale.
Foto: MCA Estúdio
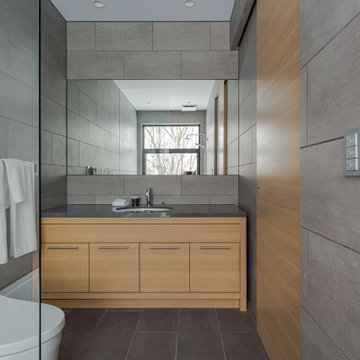
Réalisation d'un WC et toilettes minimaliste en bois clair avec WC à poser, un carrelage gris, des carreaux de céramique, un mur gris, un sol en carrelage de céramique, un lavabo encastré, un plan de toilette en granite, un sol gris et un plan de toilette noir.
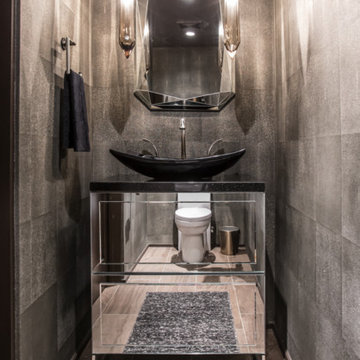
Contemporary Grey Master Bathroom designed by Chris Jovanelly. Mirrored Chest as Vanity, Black Galaxy Granite top. Incadecent Rectangular Vessel Sink by DecoLav. Oval faceted mirror "Whitehouse" by Cyan Design. LBL Lighting "Dia" Glass Pendants. Brizo Virage Faucets. Ralph Lauren Grey Shagreen wallpaper. Jason Wu for Brizo towel hanger. Photography by DJ Cordero.
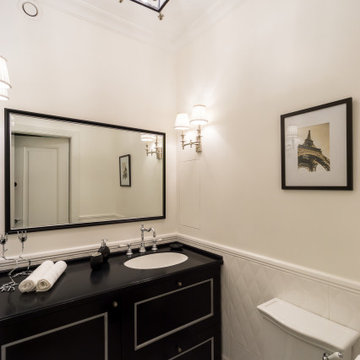
Exemple d'un grand WC et toilettes tendance avec un placard avec porte à panneau encastré, des portes de placard noires, WC à poser, un carrelage blanc, des carreaux de céramique, un mur blanc, un sol en carrelage de céramique, un lavabo encastré, un plan de toilette en surface solide, un sol blanc, un plan de toilette noir et meuble-lavabo sur pied.
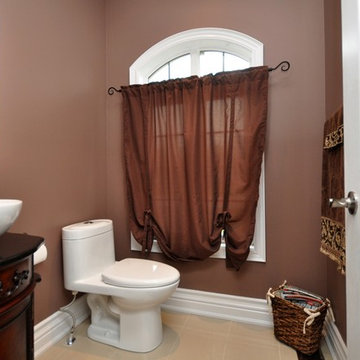
Réalisation d'un WC et toilettes tradition en bois foncé de taille moyenne avec un placard en trompe-l'oeil, WC à poser, un mur marron, un sol en carrelage de céramique, une vasque, un plan de toilette en quartz modifié, un sol beige et un plan de toilette noir.
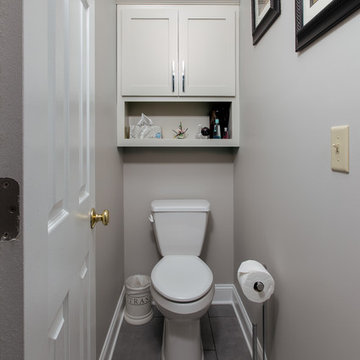
Rhonda Groves Photography
Idées déco pour un WC et toilettes classique de taille moyenne avec un placard avec porte à panneau encastré, des portes de placard grises, WC séparés, un carrelage gris, des carreaux de céramique, un mur gris, un sol en carrelage de céramique, un lavabo encastré, un plan de toilette en granite, un sol gris et un plan de toilette noir.
Idées déco pour un WC et toilettes classique de taille moyenne avec un placard avec porte à panneau encastré, des portes de placard grises, WC séparés, un carrelage gris, des carreaux de céramique, un mur gris, un sol en carrelage de céramique, un lavabo encastré, un plan de toilette en granite, un sol gris et un plan de toilette noir.
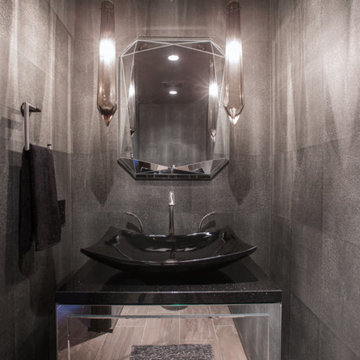
Contemporary Grey Master Bathroom designed by Chris Jovanelly. Mirrored Chest as Vanity, Black Galaxy Granite top. Incadecent Rectangular Vessel Sink by DecoLav. Oval faceted mirror "Whitehouse" by Cyan Design. LBL Lighting "Dia" Glass Pendants. Brizo Virage Faucets. Ralph Lauren Grey Shagreen wallpaper. Jason Wu for Brizo towel hanger. Photography by DJ Cordero.
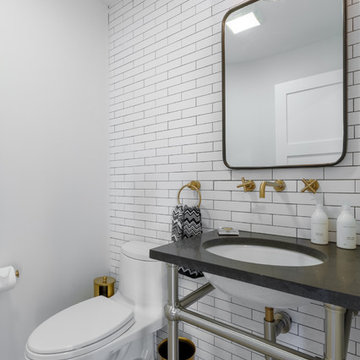
This colonial home in Penn Valley, PA, needed a complete interior renovation. Working closely with the owners, we renovated all three floors plus the basement. Now the house is bright and light, featuring open layouts, loads of natural light, and a clean design maximizing family living areas. Highlights include:
- creating a guest suite in the third floor/attic
- installing custom millwork and moulding in the curved staircase and foyer
- creating a stunning, contemporary kitchen, with marble counter tops, white subway tile back splash, and an eating nook.
RUDLOFF Custom Builders has won Best of Houzz for Customer Service in 2014, 2015 2016 and 2017. We also were voted Best of Design in 2016, 2017 and 2018, which only 2% of professionals receive. Rudloff Custom Builders has been featured on Houzz in their Kitchen of the Week, What to Know About Using Reclaimed Wood in the Kitchen as well as included in their Bathroom WorkBook article. We are a full service, certified remodeling company that covers all of the Philadelphia suburban area. This business, like most others, developed from a friendship of young entrepreneurs who wanted to make a difference in their clients’ lives, one household at a time. This relationship between partners is much more than a friendship. Edward and Stephen Rudloff are brothers who have renovated and built custom homes together paying close attention to detail. They are carpenters by trade and understand concept and execution. RUDLOFF CUSTOM BUILDERS will provide services for you with the highest level of professionalism, quality, detail, punctuality and craftsmanship, every step of the way along our journey together.
Specializing in residential construction allows us to connect with our clients early on in the design phase to ensure that every detail is captured as you imagined. One stop shopping is essentially what you will receive with RUDLOFF CUSTOM BUILDERS from design of your project to the construction of your dreams, executed by on-site project managers and skilled craftsmen. Our concept, envision our client’s ideas and make them a reality. Our mission; CREATING LIFETIME RELATIONSHIPS BUILT ON TRUST AND INTEGRITY.
Photo credit: JMB Photoworks
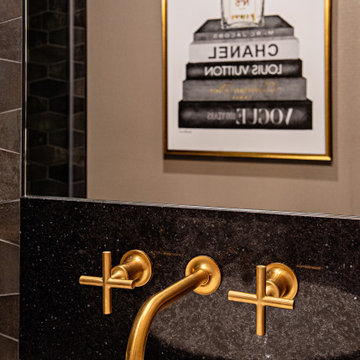
This powder room is small but mighty! The industrial style tiles contrasted with brushed gold fixtures and luxurious wallpaper is such a bold and cool contrast. A vessel sink and Chanel art elevate this space. This space resonates as rich and glamorous, perfect space to 'wow' your guests.
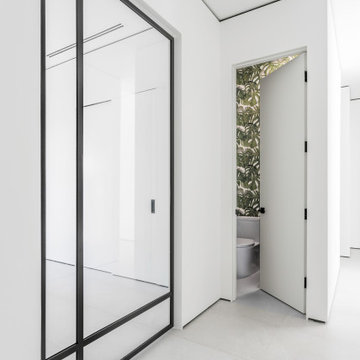
Inspiration pour un petit WC et toilettes design avec un placard à porte plane, des portes de placard noires, WC séparés, un mur vert, un sol en carrelage de céramique, un lavabo posé, un plan de toilette en quartz, un sol gris, un plan de toilette noir, meuble-lavabo encastré et du papier peint.
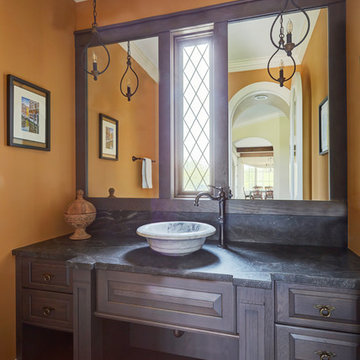
A custom-designed, wall-to-wall vanity was created to look like a piece of high-end, well-crafted furniture. A gray-stained finish bridges the home's French country aesthetic and the family's modern lifestyle needs. Functional drawers above and open shelf keep towels and other items close at hand.
Design Challenges:
While we might naturally place a mirror above the sink, this basin is located under a window. Moving the window would compromise the home's exterior aesthetic, so the window became part of the design. Matching custom framing around the mirrors looks brings the elements together.
Faucet is Brizo Tresa single handle single hole vessel in Venetian Bronze finish.
Photo by Mike Kaskel.
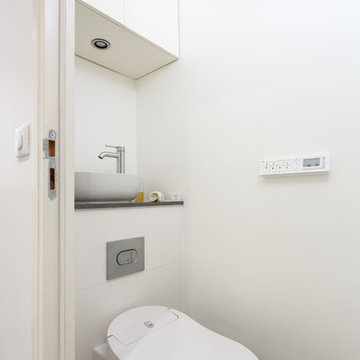
Des tonalités neutres et des matières nobles ont été minutieusement sélectionnées pour ce projet de rénovation. Côté déco, les lignes sont pures et légères. Un lieu de méditation idéal qui allie fonctionnalité, clarté et confort !
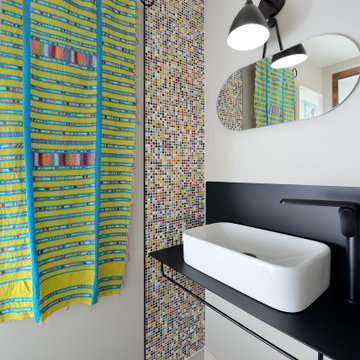
tucked within the addition, this space provides function and style.
Exemple d'un petit WC et toilettes éclectique avec un placard sans porte, des portes de placard noires, WC à poser, un carrelage multicolore, des carreaux de céramique, un mur blanc, un sol en carrelage de céramique, une vasque, un plan de toilette en surface solide, un sol gris, un plan de toilette noir et meuble-lavabo suspendu.
Exemple d'un petit WC et toilettes éclectique avec un placard sans porte, des portes de placard noires, WC à poser, un carrelage multicolore, des carreaux de céramique, un mur blanc, un sol en carrelage de céramique, une vasque, un plan de toilette en surface solide, un sol gris, un plan de toilette noir et meuble-lavabo suspendu.
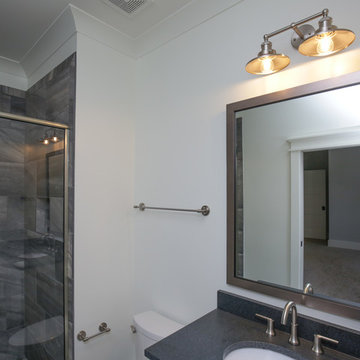
Stephen Thrift Photography
Inspiration pour un WC et toilettes traditionnel de taille moyenne avec un placard à porte shaker, des portes de placard grises, WC séparés, des carreaux de céramique, un mur gris, un sol en carrelage de céramique, un lavabo encastré, un plan de toilette en granite, un sol gris, un carrelage noir et un plan de toilette noir.
Inspiration pour un WC et toilettes traditionnel de taille moyenne avec un placard à porte shaker, des portes de placard grises, WC séparés, des carreaux de céramique, un mur gris, un sol en carrelage de céramique, un lavabo encastré, un plan de toilette en granite, un sol gris, un carrelage noir et un plan de toilette noir.
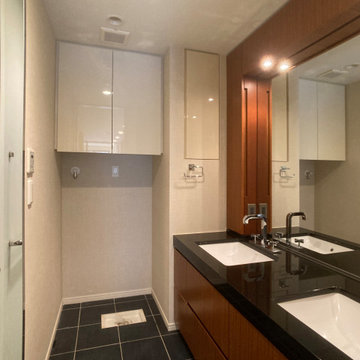
パウダールーム。
洗面化粧台は既存利用で、ドラム式洗濯機を置けるように洗濯機スペースを調整しながら、内装替え。
Aménagement d'un WC et toilettes moderne en bois foncé avec un placard à porte plane, un mur blanc, un sol en carrelage de céramique, un plan de toilette en quartz modifié, un sol noir, un plan de toilette noir, meuble-lavabo encastré, un plafond en papier peint et du papier peint.
Aménagement d'un WC et toilettes moderne en bois foncé avec un placard à porte plane, un mur blanc, un sol en carrelage de céramique, un plan de toilette en quartz modifié, un sol noir, un plan de toilette noir, meuble-lavabo encastré, un plafond en papier peint et du papier peint.
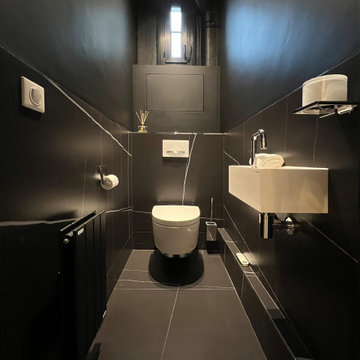
Modification et rafraichissement d'une salle de bain existante.
Cette photo montre un petit WC suspendu tendance avec un carrelage noir, des carreaux de céramique, un mur noir, un sol en carrelage de céramique, un plan vasque, un plan de toilette en carrelage, un sol noir et un plan de toilette noir.
Cette photo montre un petit WC suspendu tendance avec un carrelage noir, des carreaux de céramique, un mur noir, un sol en carrelage de céramique, un plan vasque, un plan de toilette en carrelage, un sol noir et un plan de toilette noir.

Having lived in England and now Canada, these clients wanted to inject some personality and extra space for their young family into their 70’s, two storey home. I was brought in to help with the extension of their front foyer, reconfiguration of their powder room and mudroom.
We opted for some rich blue color for their front entry walls and closet, which reminded them of English pubs and sea shores they have visited. The floor tile was also a node to some classic elements. When it came to injecting some fun into the space, we opted for graphic wallpaper in the bathroom.
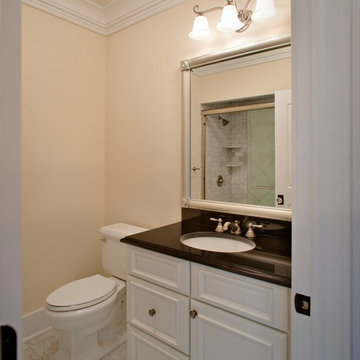
New home construction in Springlake, NJ with bathrooms and kitchen completed by KRFC Design Centers.
Exemple d'un petit WC et toilettes chic avec un placard à porte affleurante, des portes de placard blanches, WC séparés, un carrelage gris, un carrelage de pierre, un mur beige, un sol en carrelage de céramique, un lavabo encastré, un plan de toilette en quartz modifié, un sol blanc et un plan de toilette noir.
Exemple d'un petit WC et toilettes chic avec un placard à porte affleurante, des portes de placard blanches, WC séparés, un carrelage gris, un carrelage de pierre, un mur beige, un sol en carrelage de céramique, un lavabo encastré, un plan de toilette en quartz modifié, un sol blanc et un plan de toilette noir.
Idées déco de WC et toilettes avec un sol en carrelage de céramique et un plan de toilette noir
4