Idées déco de WC et toilettes avec un sol en carrelage de céramique et un sol gris
Trier par :
Budget
Trier par:Populaires du jour
161 - 180 sur 1 135 photos
1 sur 3
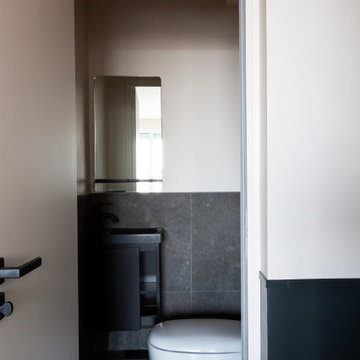
Création d’un studio indépendant d'un appartement familial, suite à la réunion de deux lots. Une rénovation importante est effectuée et l’ensemble des espaces est restructuré et optimisé avec de nombreux rangements sur mesure. Les espaces sont ouverts au maximum pour favoriser la vue vers l’extérieur.
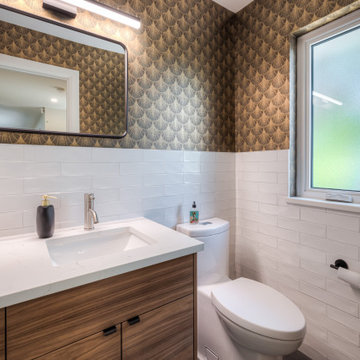
Beautiful and warm. This powder room has the elegance of art deco. Very practical and easy to clean powder room is small but packs a big punch.
Cette photo montre un petit WC et toilettes tendance en bois brun avec un placard en trompe-l'oeil, WC à poser, un carrelage blanc, des carreaux de céramique, un mur multicolore, un sol en carrelage de céramique, un lavabo encastré, un plan de toilette en quartz modifié, un sol gris, un plan de toilette blanc et meuble-lavabo sur pied.
Cette photo montre un petit WC et toilettes tendance en bois brun avec un placard en trompe-l'oeil, WC à poser, un carrelage blanc, des carreaux de céramique, un mur multicolore, un sol en carrelage de céramique, un lavabo encastré, un plan de toilette en quartz modifié, un sol gris, un plan de toilette blanc et meuble-lavabo sur pied.
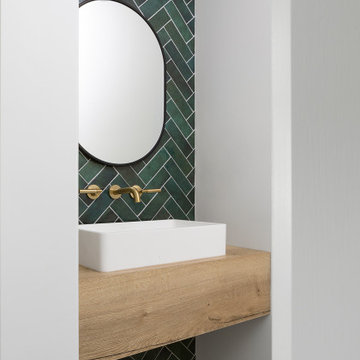
Idée de décoration pour un WC et toilettes minimaliste en bois clair avec un mur blanc, un sol en carrelage de céramique, une vasque, un plan de toilette en bois et un sol gris.
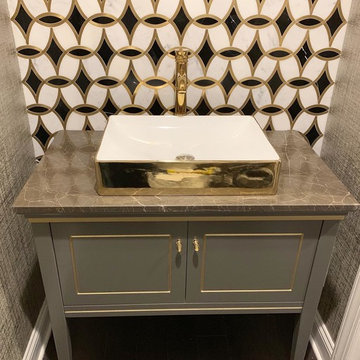
Réalisation d'un petit WC et toilettes tradition avec un placard à porte affleurante, des portes de placards vertess, un carrelage noir et blanc, un mur gris, un sol en carrelage de céramique, une vasque, un sol gris et un plan de toilette gris.
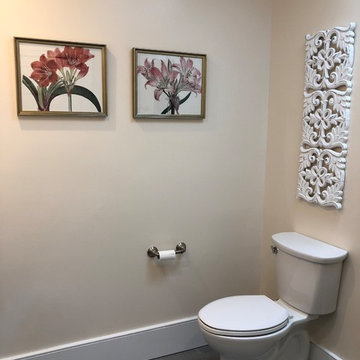
This was a full bathroom, but the jacuzzi tub was removed to make room for a laundry area.
Idées déco pour un WC et toilettes campagne de taille moyenne avec un placard à porte persienne, des portes de placards vertess, WC séparés, un mur blanc, un sol en carrelage de céramique, un lavabo encastré, un plan de toilette en marbre, un sol gris et un plan de toilette blanc.
Idées déco pour un WC et toilettes campagne de taille moyenne avec un placard à porte persienne, des portes de placards vertess, WC séparés, un mur blanc, un sol en carrelage de céramique, un lavabo encastré, un plan de toilette en marbre, un sol gris et un plan de toilette blanc.
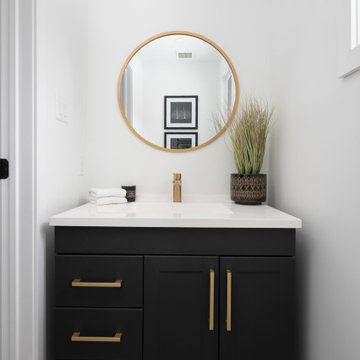
Boasting a modern yet warm interior design, this house features the highly desired open concept layout that seamlessly blends functionality and style, but yet has a private family room away from the main living space. The family has a unique fireplace accent wall that is a real show stopper. The spacious kitchen is a chef's delight, complete with an induction cook-top, built-in convection oven and microwave and an oversized island, and gorgeous quartz countertops. With three spacious bedrooms, including a luxurious master suite, this home offers plenty of space for family and guests. This home is truly a must-see!
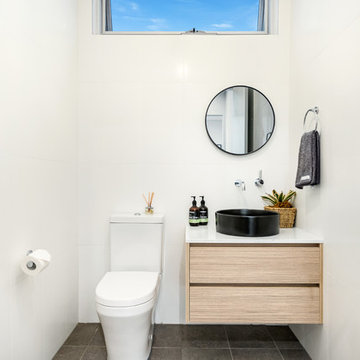
White walls and just a bit of extra space in a powder room makes a normally confined space feel luxurious.
Exemple d'un petit WC et toilettes tendance avec un placard à porte plane, WC à poser, un carrelage blanc, des carreaux de porcelaine, un mur blanc, un sol en carrelage de céramique, un plan de toilette en quartz modifié, un sol gris et un plan de toilette blanc.
Exemple d'un petit WC et toilettes tendance avec un placard à porte plane, WC à poser, un carrelage blanc, des carreaux de porcelaine, un mur blanc, un sol en carrelage de céramique, un plan de toilette en quartz modifié, un sol gris et un plan de toilette blanc.
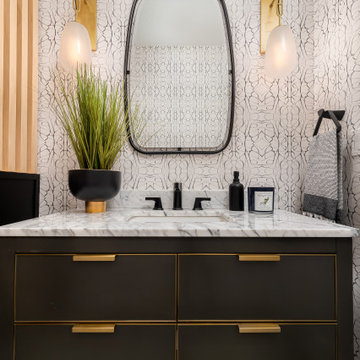
Powder Bath.
Aménagement d'un WC et toilettes contemporain de taille moyenne avec un sol en carrelage de céramique, un sol gris et meuble-lavabo sur pied.
Aménagement d'un WC et toilettes contemporain de taille moyenne avec un sol en carrelage de céramique, un sol gris et meuble-lavabo sur pied.
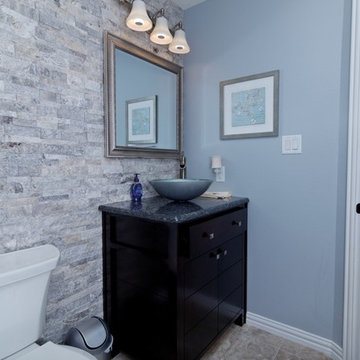
A unique corner powder room near the media room has a gorgeous stone feature wall.
Exemple d'un petit WC et toilettes chic en bois foncé avec une vasque, un placard à porte plane, un plan de toilette en marbre, WC séparés, un mur bleu, un sol en carrelage de céramique, un carrelage gris, un carrelage de pierre et un sol gris.
Exemple d'un petit WC et toilettes chic en bois foncé avec une vasque, un placard à porte plane, un plan de toilette en marbre, WC séparés, un mur bleu, un sol en carrelage de céramique, un carrelage gris, un carrelage de pierre et un sol gris.

古民家ゆえ圧倒的にブラウン系の色調が多いので、トイレ空間だけはホワイトを基調としたモノトーン系のカラースキームとしました。安価なイメージにならないようにと、床・壁ともに外国産のセラミックタイルを貼り、間接照明で柔らかい光に包まれるような照明計画としました。
Réalisation d'un grand WC et toilettes minimaliste avec un placard avec porte à panneau encastré, des portes de placard noires, WC à poser, un carrelage blanc, des carreaux de céramique, un mur blanc, un sol en carrelage de céramique, une vasque, un sol gris, un plan de toilette noir, meuble-lavabo encastré et un plafond en papier peint.
Réalisation d'un grand WC et toilettes minimaliste avec un placard avec porte à panneau encastré, des portes de placard noires, WC à poser, un carrelage blanc, des carreaux de céramique, un mur blanc, un sol en carrelage de céramique, une vasque, un sol gris, un plan de toilette noir, meuble-lavabo encastré et un plafond en papier peint.
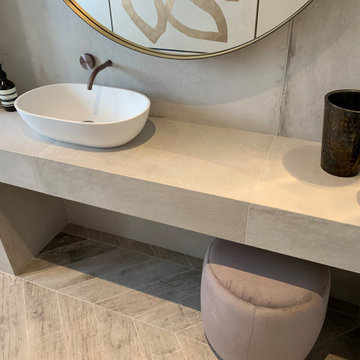
Janey Butler Interiors contemporary Downstairs Cloakroom with stunning concrete effect porcelain tiles, chevron wood effect tile floor, bronze bathroom fittings.
Recessed commissioned polish plaster and gold leaf artwork, fabulous leather and bronze large scale mirror & beautifully elegant bronze LED feature lighting.
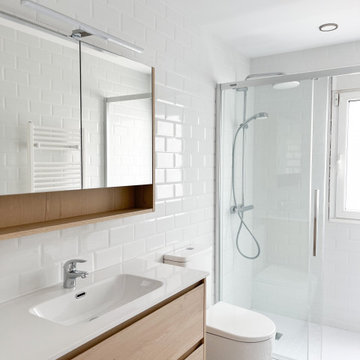
Hemos transformado un baño muy oscuro y con una distribución caótica en este espacio tan luminoso, acogedor y práctico.
Réalisation d'un WC et toilettes nordique de taille moyenne avec un placard en trompe-l'oeil, des portes de placard marrons, WC à poser, un carrelage blanc, des carreaux de céramique, un mur blanc, un sol en carrelage de céramique, un lavabo encastré, un sol gris, un plan de toilette blanc et meuble-lavabo suspendu.
Réalisation d'un WC et toilettes nordique de taille moyenne avec un placard en trompe-l'oeil, des portes de placard marrons, WC à poser, un carrelage blanc, des carreaux de céramique, un mur blanc, un sol en carrelage de céramique, un lavabo encastré, un sol gris, un plan de toilette blanc et meuble-lavabo suspendu.
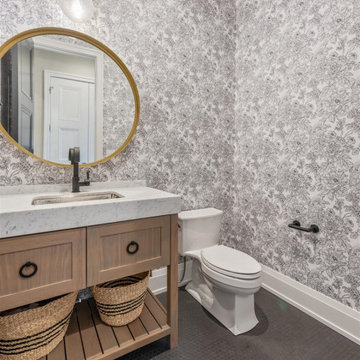
Powder Room
Inspiration pour un WC et toilettes traditionnel en bois clair de taille moyenne avec un placard en trompe-l'oeil, WC séparés, un mur blanc, un sol en carrelage de céramique, un lavabo encastré, un plan de toilette en marbre, un sol gris, un plan de toilette blanc, meuble-lavabo encastré et du papier peint.
Inspiration pour un WC et toilettes traditionnel en bois clair de taille moyenne avec un placard en trompe-l'oeil, WC séparés, un mur blanc, un sol en carrelage de céramique, un lavabo encastré, un plan de toilette en marbre, un sol gris, un plan de toilette blanc, meuble-lavabo encastré et du papier peint.
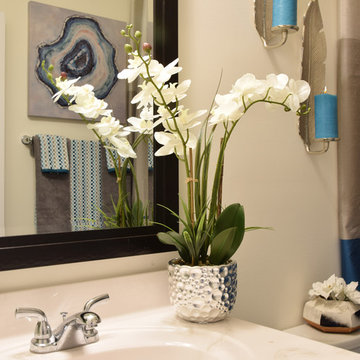
Loman Photography
Aménagement d'un petit WC et toilettes classique avec WC à poser, un carrelage beige, un mur gris, un sol en carrelage de céramique, un lavabo intégré, un plan de toilette en marbre et un sol gris.
Aménagement d'un petit WC et toilettes classique avec WC à poser, un carrelage beige, un mur gris, un sol en carrelage de céramique, un lavabo intégré, un plan de toilette en marbre et un sol gris.

Aménagement d'un WC et toilettes moderne de taille moyenne avec WC à poser, un mur blanc, un lavabo intégré, un plan de toilette en marbre, un sol gris, un placard sans porte, un carrelage multicolore et un sol en carrelage de céramique.
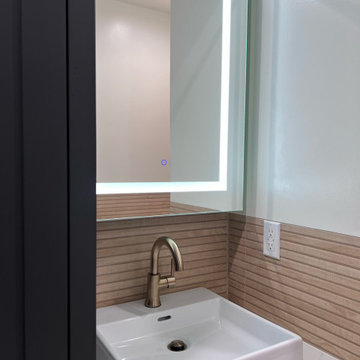
Upon stepping into this stylish japandi modern fusion bathroom nestled in the heart of Pasadena, you are instantly greeted by the unique visual journey of maple ribbon tiles These tiles create an inviting path that extends from the entrance of the bathroom, leading you all the way to the shower. They artistically cover half the wall, adding warmth and texture to the space. Indeed, creating a japandi modern fusion style that combines the best of both worlds. You might just even say japandi bathroom with a modern twist.
Elegance and Boldness
Above the tiles, the walls are bathed in fresh white paint. Particularly, he crisp whiteness of the paint complements the earthy tones of the maple tiles, resulting in a harmonious blend of simplicity and elegance.
Moving forward, you encounter the vanity area, featuring dual sinks. Each sink is enhanced by flattering vanity mirror lighting. This creates a well-lit space, perfect for grooming routines.
Balanced Contrast
Adding a contemporary touch, custom black cabinets sit beneath and in between the sinks. Obviously, they offer ample storage while providing each sink its private space. Even so, bronze handles adorn these cabinets, adding a sophisticated touch that echoes the bathroom’s understated luxury.
The journey continues towards the shower area, where your eye is drawn to the striking charcoal subway tiles. Clearly, these tiles add a modern edge to the shower’s back wall. Alongside, a built-in ledge subtly integrates lighting, adding both functionality and a touch of ambiance.
The shower’s side walls continue the narrative of the maple ribbon tiles from the main bathroom area. Definitely, their warm hues against the cool charcoal subway tiles create a visual contrast that’s both appealing and invigorating.
Beautiful Details
Adding to the seamless design is a sleek glass sliding shower door. Apart from this, this transparent element allows light to flow freely, enhancing the overall brightness of the space. In addition, a bronze handheld shower head complements the other bronze elements in the room, tying the design together beautifully.
Underfoot, you’ll find luxurious tile flooring. Furthermore, this material not only adds to the room’s opulence but also provides a durable, easy-to-maintain surface.
Finally, the entire japandi modern fusion bathroom basks in the soft glow of recessed LED lighting. Without a doubt, this lighting solution adds depth and dimension to the space, accentuating the unique features of the bathroom design. Unquestionably, making this bathroom have a japandi bathroom with a modern twist.
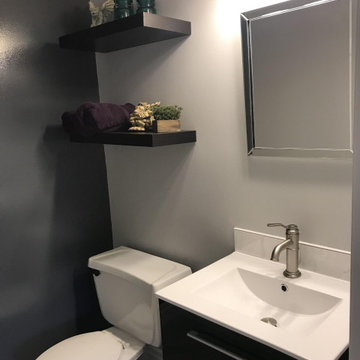
Solution: Wall-mounted everything! Free up more floor space and give the illusion of a far bigger room by negating any pedestal items from your bathroom. Wall-mounted suite items and storage are the key here and, as an added bonus, look terrifically contemporary.
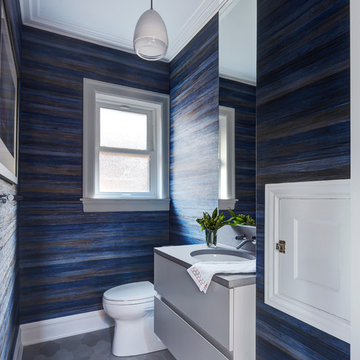
Idées déco pour un petit WC et toilettes contemporain avec un placard à porte plane, des portes de placard grises, WC séparés, un carrelage gris, des carreaux de céramique, un mur bleu, un sol en carrelage de céramique, un lavabo encastré, un plan de toilette en quartz modifié, un sol gris et un plan de toilette gris.
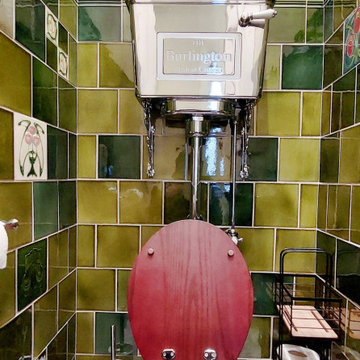
Дизайн туалета в квартире.
Réalisation d'un WC et toilettes tradition de taille moyenne avec WC séparés, un carrelage vert, des carreaux de céramique, un mur beige, un sol en carrelage de céramique, un lavabo suspendu et un sol gris.
Réalisation d'un WC et toilettes tradition de taille moyenne avec WC séparés, un carrelage vert, des carreaux de céramique, un mur beige, un sol en carrelage de céramique, un lavabo suspendu et un sol gris.
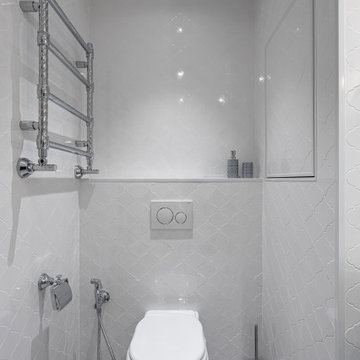
Маленькая совмещенная ванная в монохромных оттенках.
Réalisation d'un petit WC suspendu tradition avec un placard à porte vitrée, des portes de placard grises, un carrelage blanc, des carreaux de céramique, un mur blanc, un sol en carrelage de céramique, un lavabo posé et un sol gris.
Réalisation d'un petit WC suspendu tradition avec un placard à porte vitrée, des portes de placard grises, un carrelage blanc, des carreaux de céramique, un mur blanc, un sol en carrelage de céramique, un lavabo posé et un sol gris.
Idées déco de WC et toilettes avec un sol en carrelage de céramique et un sol gris
9