Idées déco de WC et toilettes avec un sol en carrelage de céramique et un sol noir
Trier par :
Budget
Trier par:Populaires du jour
41 - 60 sur 383 photos
1 sur 3

The ultimate powder room. A celebration of beautiful materials, we keep the colours very restrained as the flooring is such an eyecatcher. But the space is both luxurious and dramatic. The bespoke marble floating vanity unit, with functional storage, is both functional and beautiful. The full-height mirror opens the space, adding height and drama. the brushed brass tap gives a sense of luxury and compliments the simple Murano glass pendant.

Bagno moderno dalle linee semplici e minimal
Aménagement d'un WC et toilettes contemporain en bois clair avec un carrelage noir, un mur noir, un sol en carrelage de céramique, une vasque, un plan de toilette en bois, un sol noir, meuble-lavabo suspendu et poutres apparentes.
Aménagement d'un WC et toilettes contemporain en bois clair avec un carrelage noir, un mur noir, un sol en carrelage de céramique, une vasque, un plan de toilette en bois, un sol noir, meuble-lavabo suspendu et poutres apparentes.
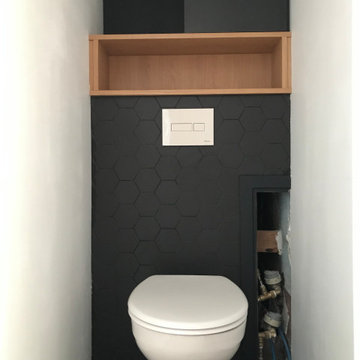
Toilettes dans une ambiance contrastée noir & blanc.
Un placard de rangement et un caisson en mélaminé chêne (sur-mesure) pour apporter une touche de chaleur.
La touche de raffinement sera amenée par des accessoires et une suspension en laiton

This project was not only full of many bathrooms but also many different aesthetics. The goals were fourfold, create a new master suite, update the basement bath, add a new powder bath and my favorite, make them all completely different aesthetics.
Primary Bath-This was originally a small 60SF full bath sandwiched in between closets and walls of built-in cabinetry that blossomed into a 130SF, five-piece primary suite. This room was to be focused on a transitional aesthetic that would be adorned with Calcutta gold marble, gold fixtures and matte black geometric tile arrangements.
Powder Bath-A new addition to the home leans more on the traditional side of the transitional movement using moody blues and greens accented with brass. A fun play was the asymmetry of the 3-light sconce brings the aesthetic more to the modern side of transitional. My favorite element in the space, however, is the green, pink black and white deco tile on the floor whose colors are reflected in the details of the Australian wallpaper.
Hall Bath-Looking to touch on the home's 70's roots, we went for a mid-mod fresh update. Black Calcutta floors, linear-stacked porcelain tile, mixed woods and strong black and white accents. The green tile may be the star but the matte white ribbed tiles in the shower and behind the vanity are the true unsung heroes.

I gäst WC:n i källaren satte vi kakel halvvägs upp på väggen och satte en tapet från Photowall.se upptill.
Idées déco pour un petit WC suspendu scandinave avec un placard sans porte, des portes de placard blanches, un carrelage blanc, des carreaux de céramique, un mur blanc, un sol en carrelage de céramique, un sol noir, un plan de toilette noir et un lavabo de ferme.
Idées déco pour un petit WC suspendu scandinave avec un placard sans porte, des portes de placard blanches, un carrelage blanc, des carreaux de céramique, un mur blanc, un sol en carrelage de céramique, un sol noir, un plan de toilette noir et un lavabo de ferme.

Inspiration pour un WC et toilettes design en bois brun de taille moyenne avec un placard à porte plane, un mur blanc, un sol en carrelage de céramique, un plan de toilette en quartz modifié, un sol noir, un plan de toilette noir, meuble-lavabo suspendu, du papier peint et un lavabo posé.

Cette image montre un WC et toilettes traditionnel de taille moyenne avec un carrelage blanc, des carreaux de céramique, un sol en carrelage de céramique, un lavabo encastré, un plan de toilette en marbre, un plan de toilette blanc, un placard à porte shaker, des portes de placard rouges, un mur multicolore, un sol noir, meuble-lavabo sur pied et du papier peint.
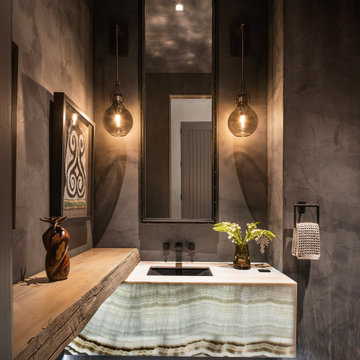
Cette image montre un petit WC et toilettes rustique avec des portes de placard blanches, un mur gris, un sol en carrelage de céramique, un lavabo encastré, un sol noir, meuble-lavabo suspendu et un plan de toilette en onyx.
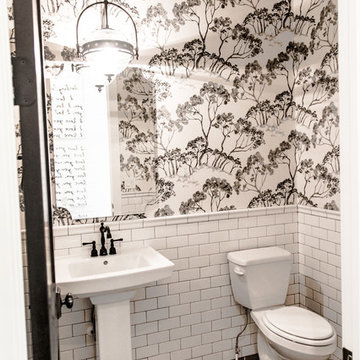
Exemple d'un petit WC et toilettes nature avec WC séparés, un carrelage blanc, un carrelage métro, un mur multicolore, un sol en carrelage de céramique, un lavabo de ferme et un sol noir.
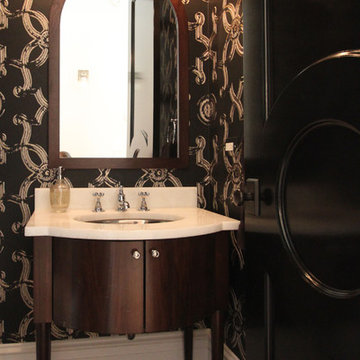
Photo credit: Blackstock Photography
Réalisation d'un WC et toilettes tradition avec un mur noir, un sol en carrelage de céramique, un lavabo de ferme et un sol noir.
Réalisation d'un WC et toilettes tradition avec un mur noir, un sol en carrelage de céramique, un lavabo de ferme et un sol noir.
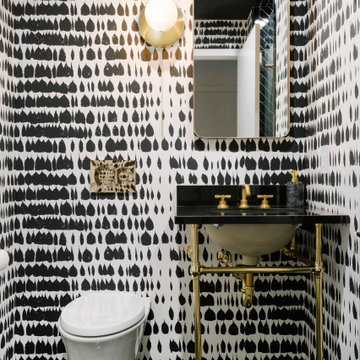
Patterned wallpaper and brass accents create a compact, contemporary powder room.
Inspiration pour un WC et toilettes design avec des portes de placard noires, un sol en carrelage de céramique, un plan vasque, un sol noir et du papier peint.
Inspiration pour un WC et toilettes design avec des portes de placard noires, un sol en carrelage de céramique, un plan vasque, un sol noir et du papier peint.
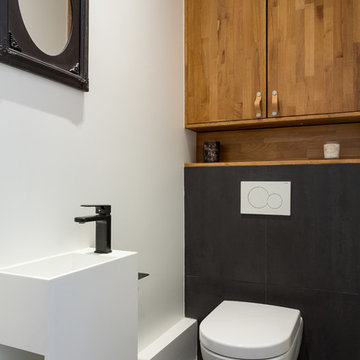
Exemple d'un petit WC suspendu tendance en bois clair avec un placard à porte plane, un carrelage noir, des carreaux de céramique, un mur blanc, un sol en carrelage de céramique, un lavabo suspendu, un plan de toilette en surface solide, un sol noir et un plan de toilette blanc.
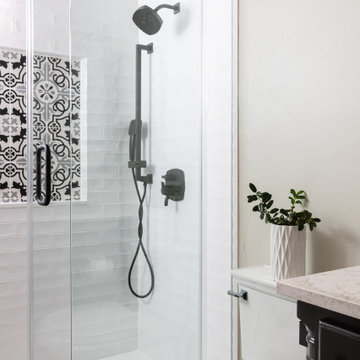
This secondary bathroom was remodeled with the furry friends in mind. The shower needed to function well when the pups needed a bath and that is why we put in a sliding glass shower door instead of a hinged door that would get in the way. Also the location of the toilet made a hinged door a little impractical. We love this black and white palette that although seems neutral is given a pop with the patterned tile!
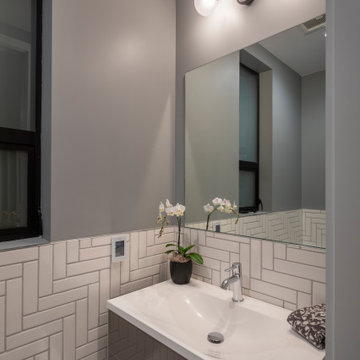
Inspiration pour un petit WC suspendu traditionnel avec un placard à porte plane, des portes de placard grises, un carrelage blanc, des carreaux de céramique, un mur gris, un sol en carrelage de céramique, un lavabo intégré, un sol noir, un plan de toilette blanc et meuble-lavabo suspendu.
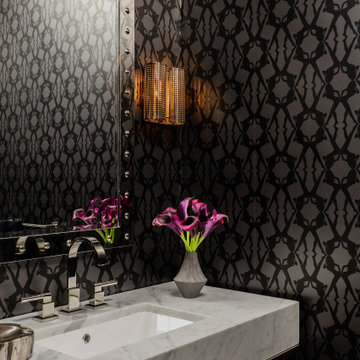
Cette image montre un WC et toilettes traditionnel de taille moyenne avec un placard en trompe-l'oeil, des portes de placard grises, WC à poser, un mur noir, un sol en carrelage de céramique, un plan vasque, un plan de toilette en marbre, un sol noir et un plan de toilette gris.
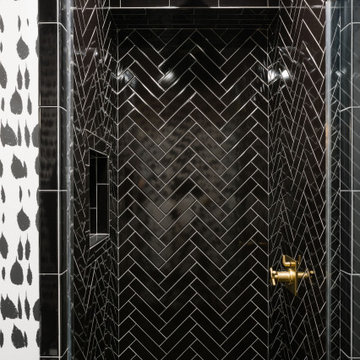
Patterned wallpaper and brass accents create a compact, contemporary powder room.
Idée de décoration pour un WC et toilettes design avec des portes de placard noires, un sol en carrelage de céramique, un plan vasque, un sol noir et du papier peint.
Idée de décoration pour un WC et toilettes design avec des portes de placard noires, un sol en carrelage de céramique, un plan vasque, un sol noir et du papier peint.
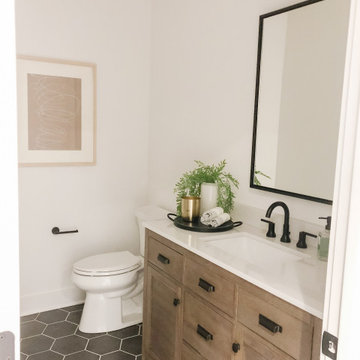
Idée de décoration pour un WC et toilettes tradition avec WC à poser, un mur blanc, un sol en carrelage de céramique, un lavabo encastré, un plan de toilette en marbre, un sol noir, un plan de toilette blanc et meuble-lavabo sur pied.
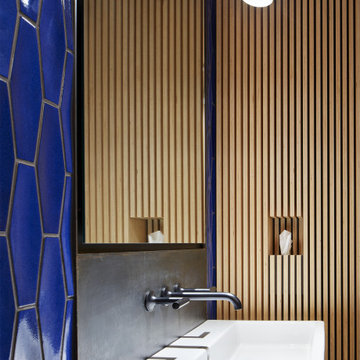
This 1963 architect designed home needed some careful design work to make it livable for a more modern couple, without forgoing its Mid-Century aesthetic. SALA Architects designed a slat wall with strategic pockets and doors to both be wall treatment and storage. Designed by David Wagner, AIA with Marta Snow, AIA.
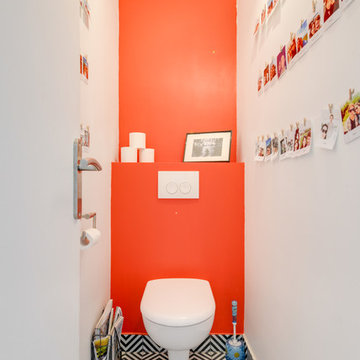
Les WC ont été remplacés par un modèle suspendu. Un carrelage 20X20 noir et blanc effet ciment a été posé. Le mur du fond a été peint en rouge.
Cette image montre un WC suspendu design de taille moyenne avec un mur rouge, un sol en carrelage de céramique et un sol noir.
Cette image montre un WC suspendu design de taille moyenne avec un mur rouge, un sol en carrelage de céramique et un sol noir.

Two levels of South-facing (and lake-facing) outdoor spaces wrap the home and provide ample excuses to spend leisure time outside. Acting as an added room to the home, this area connects the interior to the gorgeous neighboring countryside, even featuring an outdoor grill and barbecue area. A massive two-story rock-faced wood burning fireplace with subtle copper accents define both the interior and exterior living spaces. Providing warmth, comfort, and a stunning focal point, this fireplace serves as a central gathering place in any season. A chef’s kitchen is equipped with a 48” professional range which allows for gourmet cooking with a phenomenal view. With an expansive bunk room for guests, the home has been designed with a grand master suite that exudes luxury and takes in views from the North, West, and South sides of the panoramic beauty.
Idées déco de WC et toilettes avec un sol en carrelage de céramique et un sol noir
3