Idées déco de WC et toilettes avec un sol en carrelage de céramique
Trier par :
Budget
Trier par:Populaires du jour
141 - 160 sur 260 photos
1 sur 3
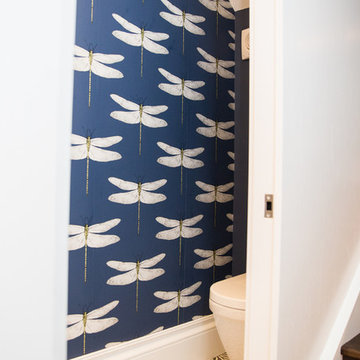
Pippa Wilson Photography
Réalisation d'un WC suspendu bohème de taille moyenne avec des portes de placard blanches, un mur bleu, un sol en carrelage de céramique et un sol multicolore.
Réalisation d'un WC suspendu bohème de taille moyenne avec des portes de placard blanches, un mur bleu, un sol en carrelage de céramique et un sol multicolore.
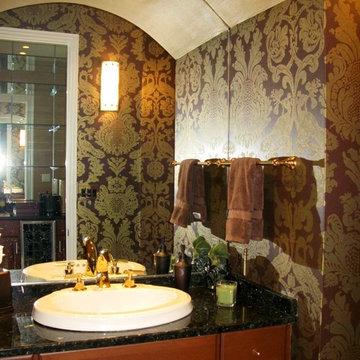
A basement, transformed Leather, French nail heads, and a rich paint, add texture and warmth to this very large basement room. The homeowners wanted a Billiards room, but didn't know where to begin.

Having lived in England and now Canada, these clients wanted to inject some personality and extra space for their young family into their 70’s, two storey home. I was brought in to help with the extension of their front foyer, reconfiguration of their powder room and mudroom.
We opted for some rich blue color for their front entry walls and closet, which reminded them of English pubs and sea shores they have visited. The floor tile was also a node to some classic elements. When it came to injecting some fun into the space, we opted for graphic wallpaper in the bathroom.
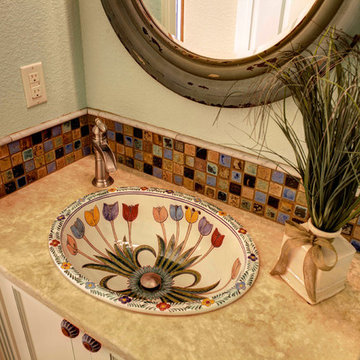
Custom painted and designed vanity with imported talavera sink.
Idées déco pour un petit WC et toilettes classique avec un placard à porte shaker, des portes de placard blanches, WC à poser, un carrelage multicolore, mosaïque, un mur vert, un sol en carrelage de céramique, un lavabo posé et un plan de toilette en marbre.
Idées déco pour un petit WC et toilettes classique avec un placard à porte shaker, des portes de placard blanches, WC à poser, un carrelage multicolore, mosaïque, un mur vert, un sol en carrelage de céramique, un lavabo posé et un plan de toilette en marbre.
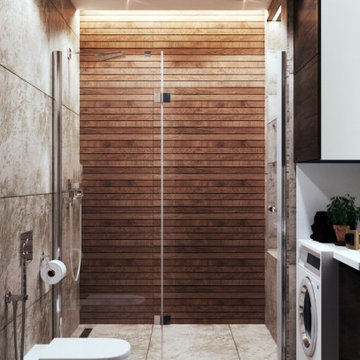
Как и в ванной комнате здесь дизайн мы разработали в коричневых оттенках. Компактно вместили инсталляцию и стиральную машину, а также раковину и полки для хранения банных принадлежностей.
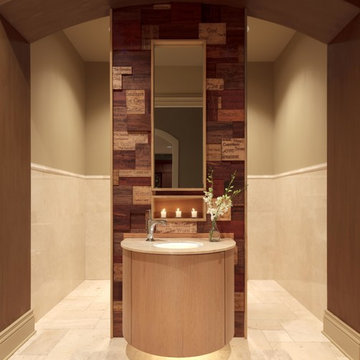
Photo Credit - Lori Hamilton
Idée de décoration pour un grand WC et toilettes minimaliste en bois clair avec un placard en trompe-l'oeil, un mur beige, un sol en carrelage de céramique, un lavabo encastré, un plan de toilette en granite et du carrelage en travertin.
Idée de décoration pour un grand WC et toilettes minimaliste en bois clair avec un placard en trompe-l'oeil, un mur beige, un sol en carrelage de céramique, un lavabo encastré, un plan de toilette en granite et du carrelage en travertin.
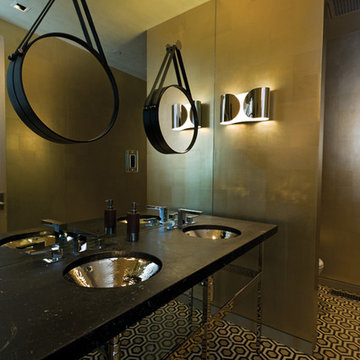
Quicksilver
Inspiration pour un WC suspendu design de taille moyenne avec un lavabo encastré, un carrelage noir, un mur multicolore et un sol en carrelage de céramique.
Inspiration pour un WC suspendu design de taille moyenne avec un lavabo encastré, un carrelage noir, un mur multicolore et un sol en carrelage de céramique.
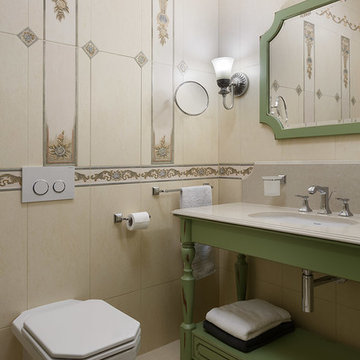
Иван Сорокин
Aménagement d'un grand WC suspendu campagne avec un carrelage beige, des carreaux de porcelaine, un sol en carrelage de céramique, un plan de toilette en surface solide, un sol beige, un plan de toilette beige, des portes de placards vertess et un lavabo encastré.
Aménagement d'un grand WC suspendu campagne avec un carrelage beige, des carreaux de porcelaine, un sol en carrelage de céramique, un plan de toilette en surface solide, un sol beige, un plan de toilette beige, des portes de placards vertess et un lavabo encastré.
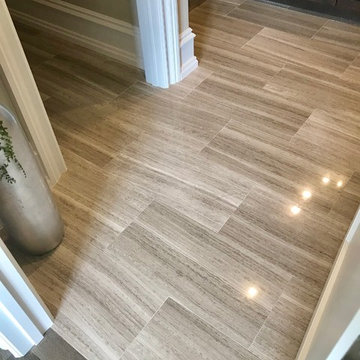
Bath Walls: Atlas Concorde - 16X32 3D Brave Gypsum Wave
Shower Walls: AKDO - 12X24 Polished Cream Taupe
Shower Accent: Glazzio - Multi-Sized Circles – Platinum Foam
Shower Floor: MIR MOSAICS - Bali Collection - Sumatra Wooden Grey
Liner Around Accent: AKDO - Cream Taupe Pure Liner Polished 5/8X12
Main Floor: AKDO - 12X24 Cream Taupe Polished
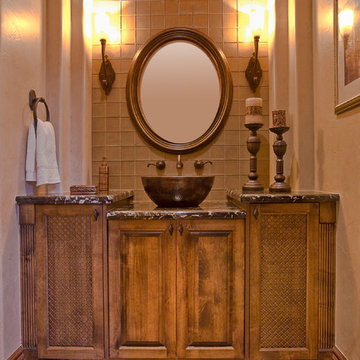
Main Powder Room. The door is a classic raised panel look that complements a variety of design styles and can be paired with virtually any wood type for a look that will continue to impress year after year. Finish is a stain application. The cabinetry features wire mesh with wood panels behind, reeded columns, corbel feet and center, and staggered cabinetry to accommodate the vessel sink.
Photography by Jim DeLutes Photography
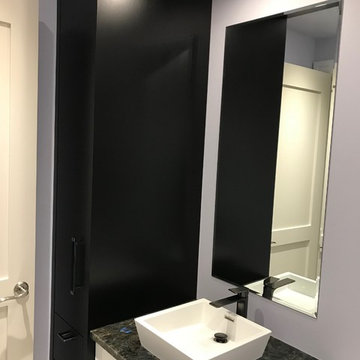
Modern Half Bath by Nexs Cabinets
Réalisation d'un petit WC et toilettes minimaliste avec un placard à porte plane, des portes de placard blanches, WC séparés, un mur violet, un sol en carrelage de céramique, un lavabo de ferme, un plan de toilette en granite et un sol beige.
Réalisation d'un petit WC et toilettes minimaliste avec un placard à porte plane, des portes de placard blanches, WC séparés, un mur violet, un sol en carrelage de céramique, un lavabo de ferme, un plan de toilette en granite et un sol beige.
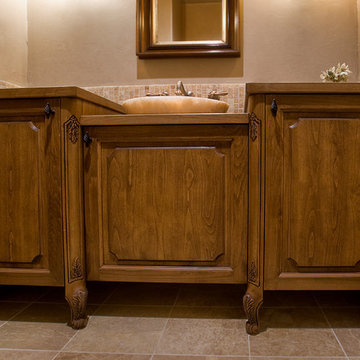
Lower Level Powder Room. The door is a raised panel. Finish is a stain application. The cabinetry features French carved corner legs. This Queen Anne style piece is designed to provide a touch of European elegance. The cabinetry has been staggered to accommodate the stone vessel sink. Counter-tops were made and finished by Artisan Cabinetry.
Photography by Jim DeLutes Photography
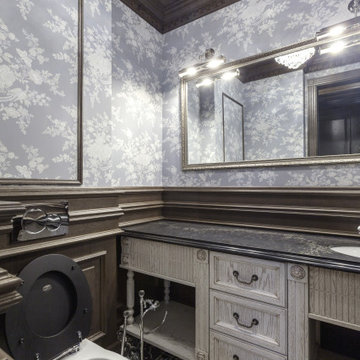
Cette photo montre un WC suspendu chic en bois vieilli de taille moyenne avec un placard sans porte, un mur gris, un sol en carrelage de céramique, un lavabo encastré, un plan de toilette en marbre, un sol gris et un plan de toilette noir.
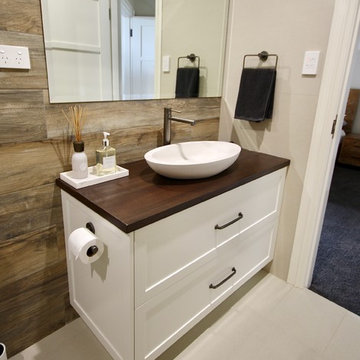
A VOUGE HOME.
- Natural timber benchtop
- Black olive handles & knobs
- Custom walk in pantry, with V-groove panelling
- 'Shaker' profile polyurethane doors 'satin' finish
- All fitted with Blum hardware
Sheree Bounassif, Kitchens By Emanuel
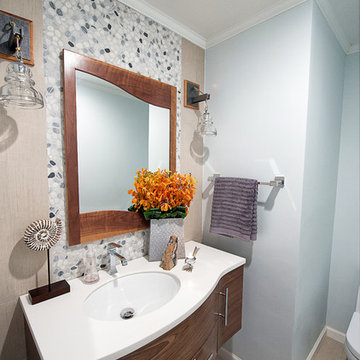
www.laramichelle.com
Idée de décoration pour un WC et toilettes tradition en bois brun de taille moyenne avec un placard en trompe-l'oeil, WC séparés, un carrelage multicolore, une plaque de galets, un mur bleu, un sol en carrelage de céramique, un lavabo encastré et un plan de toilette en quartz modifié.
Idée de décoration pour un WC et toilettes tradition en bois brun de taille moyenne avec un placard en trompe-l'oeil, WC séparés, un carrelage multicolore, une plaque de galets, un mur bleu, un sol en carrelage de céramique, un lavabo encastré et un plan de toilette en quartz modifié.
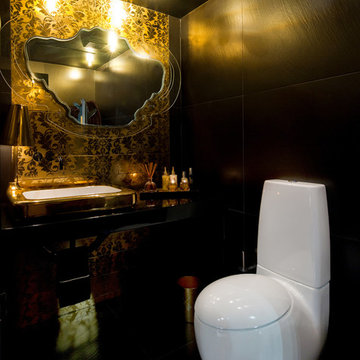
Photography by Carlos Perez Lopez © Chromatica.
Réalisation d'un WC et toilettes bohème de taille moyenne avec un plan vasque, un placard en trompe-l'oeil, WC séparés, un carrelage noir, des carreaux de céramique, un sol en carrelage de céramique, des portes de placard noires et un mur noir.
Réalisation d'un WC et toilettes bohème de taille moyenne avec un plan vasque, un placard en trompe-l'oeil, WC séparés, un carrelage noir, des carreaux de céramique, un sol en carrelage de céramique, des portes de placard noires et un mur noir.
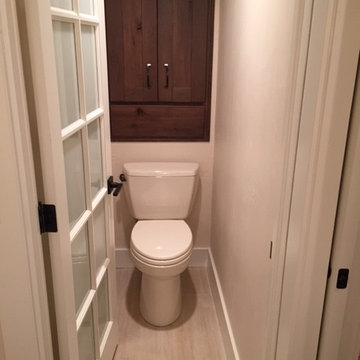
This remodeled bathroom is part of an entire lower level remodel project to create a grandchildren's retreat space, Complete with a nursery/playroom, bathroom with separate toilet room and shower, and separate parents' bedroom. This is the entrance from the bathroom to the toilet room. The space includes a frosted glass door, tile heated floor, and rustic beech wood cabinet.
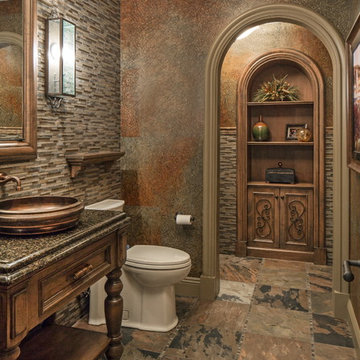
Cette image montre un WC et toilettes traditionnel de taille moyenne avec un placard avec porte à panneau encastré, WC à poser, un sol en carrelage de céramique, une vasque, un plan de toilette en granite et des carreaux en allumettes.
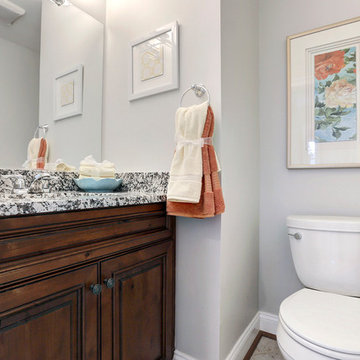
HomeVisit
Cette image montre un petit WC et toilettes traditionnel en bois brun avec un lavabo encastré, un placard avec porte à panneau surélevé, un plan de toilette en granite, WC séparés et un sol en carrelage de céramique.
Cette image montre un petit WC et toilettes traditionnel en bois brun avec un lavabo encastré, un placard avec porte à panneau surélevé, un plan de toilette en granite, WC séparés et un sol en carrelage de céramique.
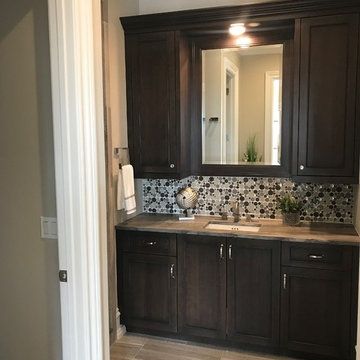
Bath Walls: Atlas Concorde - 16X32 3D Brave Gypsum Wave
Shower Walls: AKDO - 12X24 Polished Cream Taupe
Shower Accent: Glazzio - Multi-Sized Circles – Platinum Foam
Shower Floor: MIR MOSAICS - Bali Collection - Sumatra Wooden Grey
Liner Around Accent: AKDO - Cream Taupe Pure Liner Polished 5/8X12
Main Floor: AKDO - 12X24 Cream Taupe Polished
Idées déco de WC et toilettes avec un sol en carrelage de céramique
8