Idées déco de WC et toilettes avec un sol en carrelage de porcelaine et un lavabo suspendu
Trier par :
Budget
Trier par:Populaires du jour
101 - 120 sur 677 photos
1 sur 3

Perched above High Park, this family home is a crisp and clean breath of fresh air! Lovingly designed by the homeowner to evoke a warm and inviting country feel, the interior of this home required a full renovation from the basement right up to the third floor with rooftop deck. Upon arriving, you are greeted with a generous entry and elegant dining space, complemented by a sitting area, wrapped in a bay window.
Central to the success of this home is a welcoming oak/white kitchen and living space facing the backyard. The windows across the back of the house shower the main floor in daylight, while the use of oak beams adds to the impact. Throughout the house, floor to ceiling millwork serves to keep all spaces open and enhance flow from one room to another.
The use of clever millwork continues on the second floor with the highly functional laundry room and customized closets for the children’s bedrooms. The third floor includes extensive millwork, a wood-clad master bedroom wall and an elegant ensuite. A walk out rooftop deck overlooking the backyard and canopy of trees complements the space. Design elements include the use of white, black, wood and warm metals. Brass accents are used on the interior, while a copper eaves serves to elevate the exterior finishes.
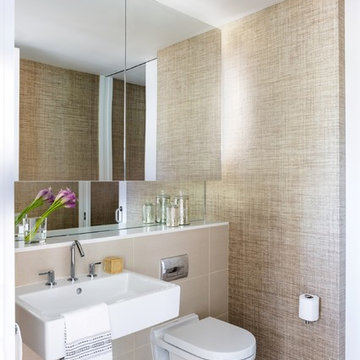
Angie Seckinger
Exemple d'un WC suspendu tendance avec un carrelage beige, des carreaux de porcelaine, un mur beige, un sol en carrelage de porcelaine, un lavabo suspendu et un sol beige.
Exemple d'un WC suspendu tendance avec un carrelage beige, des carreaux de porcelaine, un mur beige, un sol en carrelage de porcelaine, un lavabo suspendu et un sol beige.
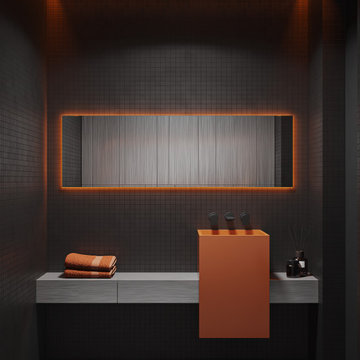
Cette image montre un WC suspendu design en bois clair de taille moyenne avec un placard à porte plane, un carrelage noir, des carreaux de porcelaine, un mur noir, un sol en carrelage de porcelaine, un lavabo suspendu, un plan de toilette en verre, un sol noir, un plan de toilette orange, meuble-lavabo suspendu, un plafond décaissé et du papier peint.
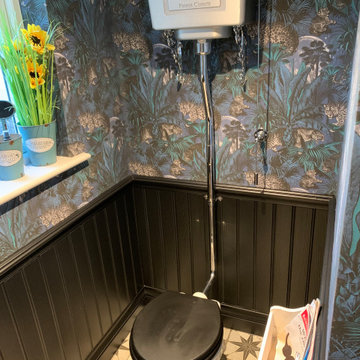
A Very Unique design with Statement Wall Paper & Black wood Wall Panelling.
This small space has a luxurious mix of industrial design mixed with traditional features. The high level cistern WC creates drama in keeping with the industrial star feature floor and leopard print wall paper. The beauty is in the details and this can be seen in the bronze brass tap, the beautiful hanging mirror and the miniature cast iron radiator. A true adventure in design.
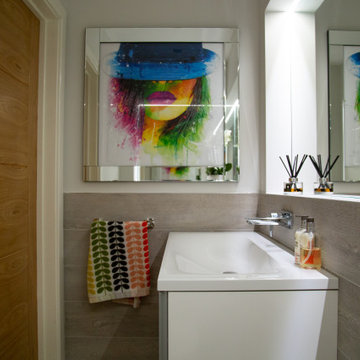
Cette photo montre un petit WC suspendu tendance avec un placard à porte vitrée, des portes de placard blanches, un carrelage gris, des carreaux de porcelaine, un mur gris, un sol en carrelage de porcelaine, un lavabo suspendu et un sol gris.
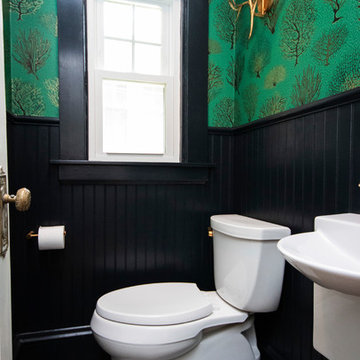
Cette photo montre un petit WC et toilettes victorien avec WC séparés, un mur vert, un sol en carrelage de porcelaine, un lavabo suspendu et un sol noir.
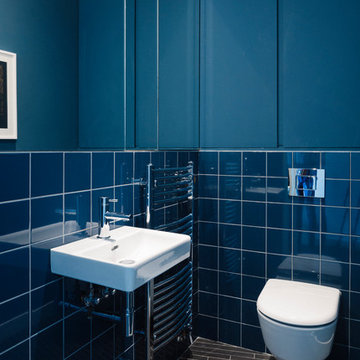
Ground floor WC.
Photograph © Tim Crocker
Exemple d'un petit WC suspendu tendance avec un carrelage bleu, des carreaux de porcelaine, un mur bleu, un sol en carrelage de porcelaine, un lavabo suspendu et un sol noir.
Exemple d'un petit WC suspendu tendance avec un carrelage bleu, des carreaux de porcelaine, un mur bleu, un sol en carrelage de porcelaine, un lavabo suspendu et un sol noir.
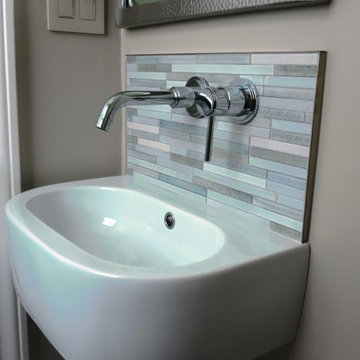
This main level powder room features heated floors and a wall mounted toilet.
We had the spout custom made to accommodate the small sink. Worth the time and money!
This very small space seems incredibly spacious with the selections chosen
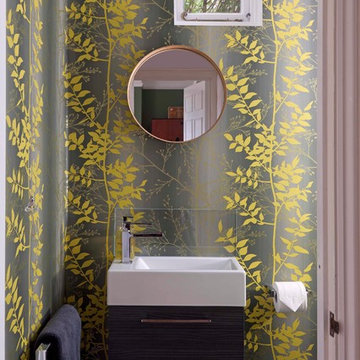
This cosy downstairs cloakroom plays with a mix of old and new, combining a traditional crystal chandelier with modern bathroom fitting. The Clarissa Hulse designed wallpaper adds beautiful, warm gold and turmeric tones to the scheme.
Photo credit: Fiona Walker-Arnott
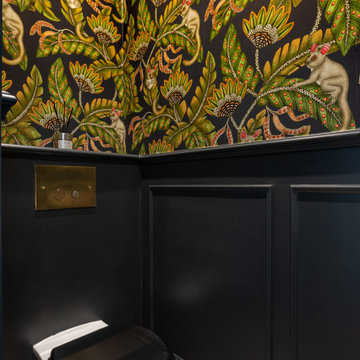
The cloakroom is adorned with a compact toilet featuring a hidden cistern and a stylish brass flush plate, which together form a seamless and refined ensemble.
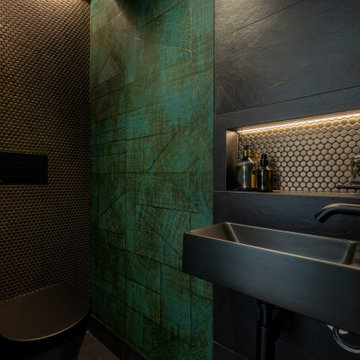
Inspiration pour un petit WC et toilettes minimaliste avec WC à poser, un mur vert, un sol en carrelage de porcelaine, un lavabo suspendu, un sol noir et du papier peint.
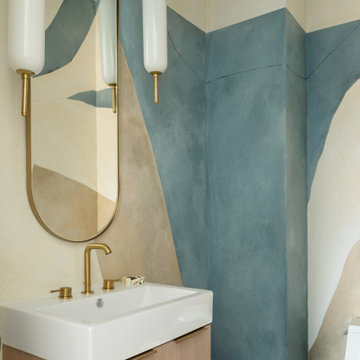
Cette photo montre un WC et toilettes tendance avec un placard à porte plane, un sol en carrelage de porcelaine, un lavabo suspendu, un sol gris et meuble-lavabo suspendu.
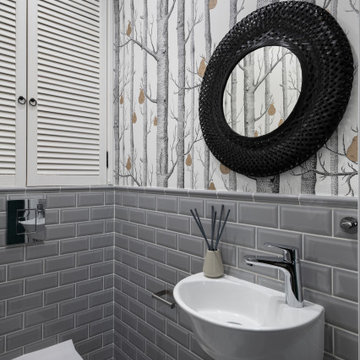
Inspiration pour un petit WC et toilettes avec un placard à porte persienne, des portes de placard blanches, un carrelage gris, un carrelage métro, un mur gris, un sol en carrelage de porcelaine, un lavabo suspendu, meuble-lavabo suspendu et du papier peint.
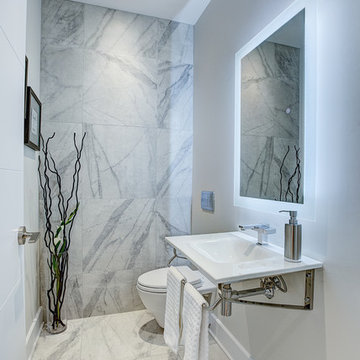
This stunning $2 million dollar home in the Town of Mount Royal has an all-new interior from the solid wood floors to the massive windows in every room. It was barely on the market a month before it sold. Staging vacant properties definitely makes them more inviting, desireable and gives homebuyers a much better idea of the space.
If you are planning on selling your home and would like to have a consultation, give us a call, 514-222-5553. We work all over the Montreal area.
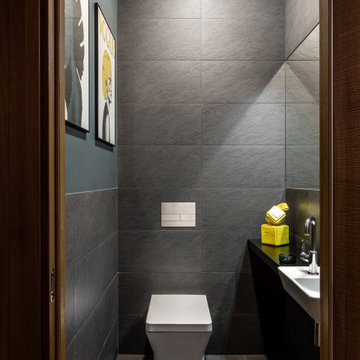
В доме основной и цокольный этажи, поэтому снаружи
дом смотрится довольно компактным. Этому так же способствует форма дома – это круглый дом, чем-то напоминающий по форме юрту. Но на самом деле дом состоит из 20 равных секций, образующих многогранную форму. Дом пришлось почти полностью разобрать,
сохранив металлический каркас крыши и огромную несущую колонну и
возвести его заново в тех же границах и той же формы, но из новых
материалов и полностью перестроив наполнение - внутреннюю планировку,
фасадную часть, веранду и главное, мы открыли потолок дома, обнажив
многочисленные строительные балки крыши. Ведь изначально весь потолок был подшит вагонкой и казалось, что он просто лежит на голове. Когда мы сняли доски и увидели “начинку”, я просто обомлела от этой “балочной” красоты и несколько месяцев рабочие вычищали и реставрировали балки доводя их до совершенства. На первом основном
этаже большое открытое пространство кухни-гостиной и две спальни с
личными зонами. Весь цокольный этаж – это дополнительные зоны –
рабочий кабинет, зона кинотеатра, детская игровая, техническая кухня,
гостевая и т.д. Важным для меня был свет, я хотела впустить много света в
гостиную, ведь солнце идет вдоль гостиной весь день. И вместо небольших
стандартных окон мы сделали окна в пол по всей стене гостиной и не стали
вешать на них шторы. Кроме того в гостиной над зоной кухни и в детской я
разместила антресоли. В гостиной на антресоли мы расположили
библиотеку, в этом месте очень комфортно сидеть – прекрасный обзор и на
гостиную и на улицу. Заходя в дом сразу обращаешь внимание на
потолок – вереницу многочисленных балок. Это деревянные балки, которые
мы отшпаклевали и покрасили в белый цвет. При этом над балками весь
потолок выкрашен в контрастный темный цвет и он кажется бесконечной
бездной. А так же криволинейная половая доска компании Bolefloor удачно
подходит всей идее и форме дома. Так же жизнь подтвердила удобное
расположение кухни – параллельные 2 линии кухни с
варочной панелью Bora, в которую встроена вытяжка. Цветовая гамма получилась контрастная – присутствуют и практически темные помещения спальни, цокольного этажа и контраст оттенков в гостиной от светлого до темного. Так же в доме соединились различные натуральные материалы и шпон дерева, и массивные доски, и крашеные эмалью детали. Мебель подбиралась прежде всего с учетом эстетического аспекта и формы дома. Этой форме подходит не все.
Вообще в доме особенно в гостиной нет общепринятого длинного дивана
для всей семьи или пары кресел перед камином. Мягкая зона в гостиной
несколько фрагментарная и криволинейная. Для решения этих задач отлично вписалась диванная группа марки BoConcept, это диваны, разработанные дизайнером Karim Rashid. Отдельными модулями разной формы и цвета они рассредоточены по зоне гостиной, а рядом с ними много пуфов и придиванных столиков. Они оказались не только необычными, но и очень удобными. В спальне контрастные стены. Тк помещение имеет криволинейную форму, то часть стен и потолок выкрашены в одинаковый темный цвет и тем самым нивелирован линия потолка. В спальне есть мастер спальня и гадреробная комната. Ванная с окном.

Cette photo montre un petit WC suspendu moderne avec un mur bleu, un sol en carrelage de porcelaine, un lavabo suspendu, un plan de toilette en béton, un sol gris, un plan de toilette bleu, un plafond à caissons et du papier peint.
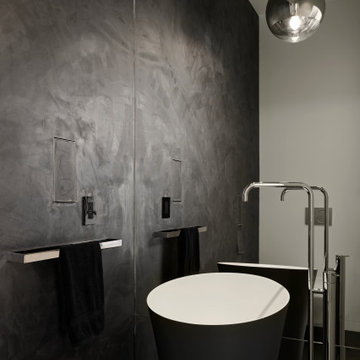
Aménagement d'un WC suspendu contemporain de taille moyenne avec un mur gris, un sol en carrelage de porcelaine, un lavabo suspendu, un plan de toilette en surface solide, un sol noir, un plan de toilette blanc et meuble-lavabo sur pied.
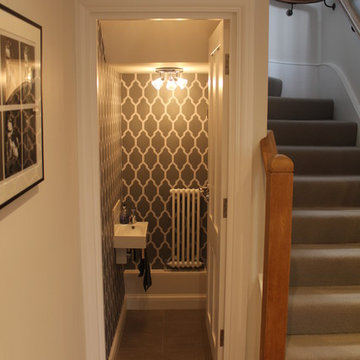
J M Friendship @ Studio 3 Kitchens
Aménagement d'un petit WC et toilettes contemporain avec un lavabo suspendu et un sol en carrelage de porcelaine.
Aménagement d'un petit WC et toilettes contemporain avec un lavabo suspendu et un sol en carrelage de porcelaine.
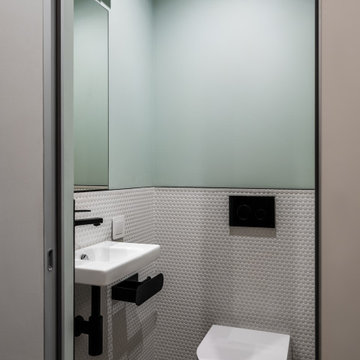
Cette image montre un petit WC suspendu design avec un sol en carrelage de porcelaine, un lavabo suspendu, un sol vert et meuble-lavabo suspendu.
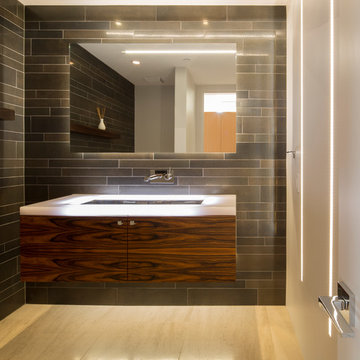
Winquist Photagraphy
Inspiration pour un WC et toilettes design en bois foncé de taille moyenne avec un placard à porte plane, WC à poser, un carrelage gris, des carreaux de céramique, un mur gris, un sol en carrelage de porcelaine, un lavabo suspendu, un plan de toilette en quartz modifié, un sol beige et un plan de toilette blanc.
Inspiration pour un WC et toilettes design en bois foncé de taille moyenne avec un placard à porte plane, WC à poser, un carrelage gris, des carreaux de céramique, un mur gris, un sol en carrelage de porcelaine, un lavabo suspendu, un plan de toilette en quartz modifié, un sol beige et un plan de toilette blanc.
Idées déco de WC et toilettes avec un sol en carrelage de porcelaine et un lavabo suspendu
6