Idées déco de WC et toilettes avec un sol en carrelage de porcelaine
Trier par :
Budget
Trier par:Populaires du jour
61 - 80 sur 2 230 photos
1 sur 3
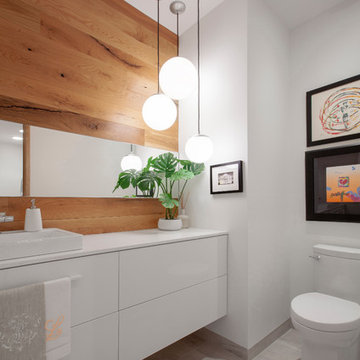
New Powder Room keeps things simple with white vanity, white walls, white oak accent wall, and colorul art - Architecture/Interiors/Renderings/Photography: HAUS | Architecture For Modern Lifestyles - Construction Manager: WERK | Building Modern
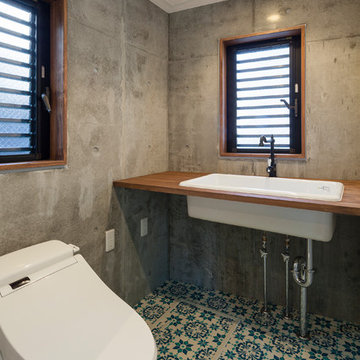
お気に入りのタイルを張ったトイレ
Idée de décoration pour un WC et toilettes urbain de taille moyenne avec WC à poser, un mur gris, un sol en carrelage de porcelaine, un lavabo posé, un plan de toilette en bois, un sol bleu et un plan de toilette blanc.
Idée de décoration pour un WC et toilettes urbain de taille moyenne avec WC à poser, un mur gris, un sol en carrelage de porcelaine, un lavabo posé, un plan de toilette en bois, un sol bleu et un plan de toilette blanc.

These South Shore of Boston Homeowners approached the Team at Renovisions to power-up their powder room. Their half bath, located on the first floor, is used by several guests particularly over the holidays. When considering the heavy traffic and the daily use from two toddlers in the household, it was smart to go with a stylish, yet practical design.
Wainscot made a nice change to this room, adding an architectural interest and an overall classic feel to this cape-style traditional home. Installing custom wainscoting may be a challenge for most DIY’s, however in this case the homeowners knew they needed a professional and felt they were in great hands with Renovisions. Details certainly made a difference in this project; adding crown molding, careful attention to baseboards and trims had a big hand in creating a finished look.
The painted wood vanity in color, sage reflects the trend toward using furniture-like pieces for cabinets. The smart configuration of drawers and door, allows for plenty of storage, a true luxury for a powder room. The quartz countertop was a stunning choice with veining of sage, black and white creating a Wow response when you enter the room.
The dark stained wood trims and wainscoting were painted a bright white finish and allowed the selected green/beige hue to pop. Decorative black framed family pictures produced a dramatic statement and were appealing to all guests.
The attractive glass mirror is outfitted with sconce light fixtures on either side, ensuring minimal shadows.
The homeowners are thrilled with their new look and proud to boast what was once a simple bathroom into a showcase of their personal style and taste.
"We are very happy with our new bathroom. We received many compliments on it from guests that have come to visit recently. Thanks for all of your hard work on this project!"
- Doug & Lisa M. (Hanover)
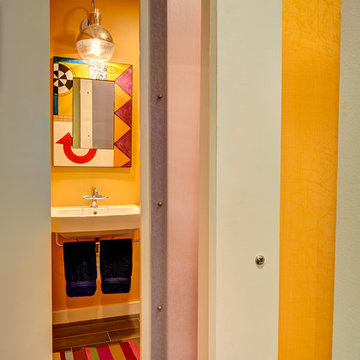
George Long
Idée de décoration pour un petit WC et toilettes design avec WC séparés, un mur jaune, un sol en carrelage de porcelaine et un lavabo suspendu.
Idée de décoration pour un petit WC et toilettes design avec WC séparés, un mur jaune, un sol en carrelage de porcelaine et un lavabo suspendu.

This small space transforms into an exotic getaway. Mandala wallpaper begins a journey across continents. Wall sconces with ornate gold mandalas over white stone bases and a Moorish shaped mirror accentuate the design without overwhelming it. A black vanity pulls the intricacies out of the wallpaper, allowing a back and forth design conversation. White chevron floors remind us of hand paved roads, but keep us here, present and cool with clean lines and timeless pattern.
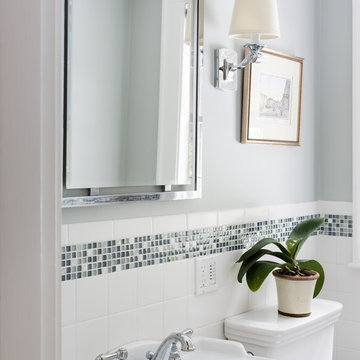
photo by Jessica Delaney
Cette image montre un petit WC et toilettes traditionnel avec WC à poser, un carrelage blanc, des carreaux de porcelaine, un mur bleu, un sol en carrelage de porcelaine et un lavabo de ferme.
Cette image montre un petit WC et toilettes traditionnel avec WC à poser, un carrelage blanc, des carreaux de porcelaine, un mur bleu, un sol en carrelage de porcelaine et un lavabo de ferme.
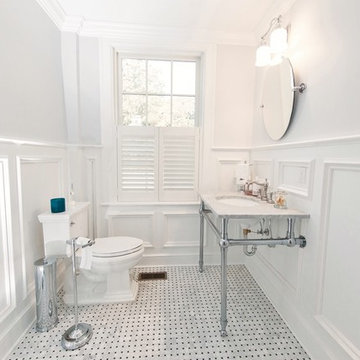
Photographer: Kevin Colquhoun
Inspiration pour un WC et toilettes traditionnel de taille moyenne avec un plan vasque, un plan de toilette en marbre, un mur blanc, un sol en carrelage de porcelaine et WC séparés.
Inspiration pour un WC et toilettes traditionnel de taille moyenne avec un plan vasque, un plan de toilette en marbre, un mur blanc, un sol en carrelage de porcelaine et WC séparés.

Inspiration pour un WC suspendu design en bois de taille moyenne avec un placard à porte plane, des portes de placard blanches, un carrelage gris, des carreaux de porcelaine, un mur gris, un sol en carrelage de porcelaine, un lavabo posé, un plan de toilette en surface solide, un sol gris, un plan de toilette blanc, meuble-lavabo suspendu et un plafond en lambris de bois.
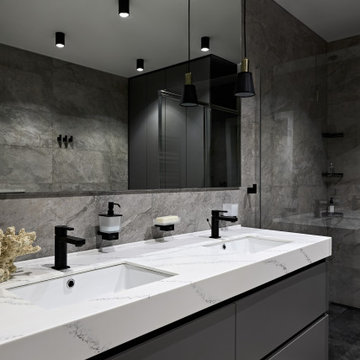
Санузел с черными аксессуарами и смесителями.
Cette image montre un WC suspendu design de taille moyenne avec un placard à porte plane, des portes de placard grises, un carrelage gris, des carreaux de porcelaine, un mur gris, un sol en carrelage de porcelaine, un lavabo encastré, un plan de toilette en surface solide, un sol gris, un plan de toilette blanc et meuble-lavabo suspendu.
Cette image montre un WC suspendu design de taille moyenne avec un placard à porte plane, des portes de placard grises, un carrelage gris, des carreaux de porcelaine, un mur gris, un sol en carrelage de porcelaine, un lavabo encastré, un plan de toilette en surface solide, un sol gris, un plan de toilette blanc et meuble-lavabo suspendu.
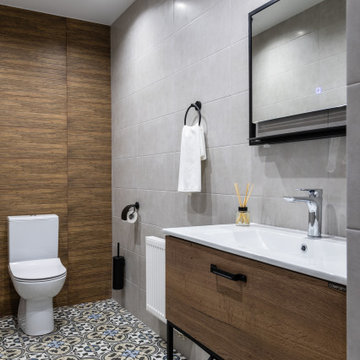
В бане есть кухня, столовая зона и зона отдыха, спальня, туалет, парная/сауна, помывочная, прихожая.
Idées déco pour un WC et toilettes contemporain en bois brun de taille moyenne avec un placard à porte plane, WC séparés, un carrelage gris, des carreaux de céramique, un mur gris, un sol en carrelage de porcelaine, un lavabo posé, un plan de toilette en surface solide, un sol gris et un plan de toilette blanc.
Idées déco pour un WC et toilettes contemporain en bois brun de taille moyenne avec un placard à porte plane, WC séparés, un carrelage gris, des carreaux de céramique, un mur gris, un sol en carrelage de porcelaine, un lavabo posé, un plan de toilette en surface solide, un sol gris et un plan de toilette blanc.
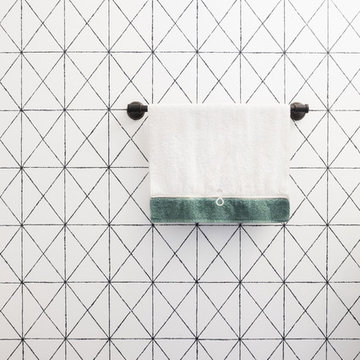
A modern Scandinavian powder room makeover. Inspired by geometric wallpaper, and natural wood tones. Paired with modern white vanity and black accents to modernize this space.
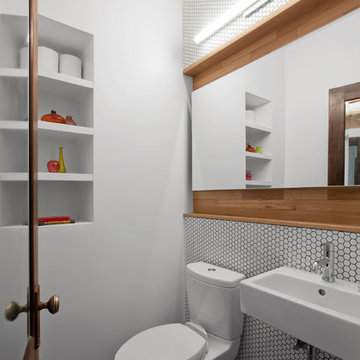
Powder Room mixes original Craftsman door with retro hex tile and oak flooring material, but with an eclectic, Scandinavian flare on a budget - Architecture/Interiors/Renderings/Photography: HAUS | Architecture - Construction Management: WERK | Building Modern
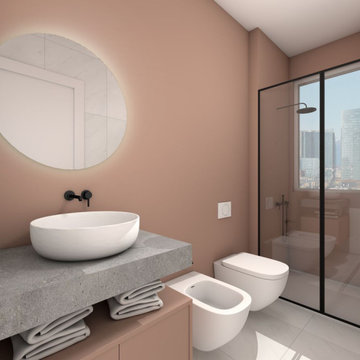
Bagno con pittura idrorepellente rosa
Inspiration pour un WC suspendu minimaliste de taille moyenne avec un placard à porte plane, des portes de placard grises, un carrelage rose, un mur rose, un sol en carrelage de porcelaine, une vasque, un plan de toilette en granite, un sol gris, un plan de toilette gris et meuble-lavabo suspendu.
Inspiration pour un WC suspendu minimaliste de taille moyenne avec un placard à porte plane, des portes de placard grises, un carrelage rose, un mur rose, un sol en carrelage de porcelaine, une vasque, un plan de toilette en granite, un sol gris, un plan de toilette gris et meuble-lavabo suspendu.
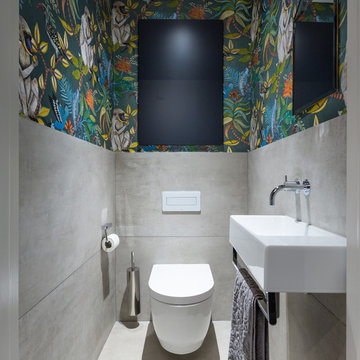
Cloakroom
Aménagement d'un petit WC suspendu contemporain avec un carrelage gris, des carreaux de porcelaine, un mur multicolore, un sol en carrelage de porcelaine, un lavabo suspendu et un sol gris.
Aménagement d'un petit WC suspendu contemporain avec un carrelage gris, des carreaux de porcelaine, un mur multicolore, un sol en carrelage de porcelaine, un lavabo suspendu et un sol gris.

Aménagement d'un grand WC et toilettes contemporain avec un placard à porte shaker, des portes de placard blanches, WC séparés, un carrelage blanc, des carreaux de porcelaine, un mur vert, un sol en carrelage de porcelaine, un lavabo encastré, un plan de toilette en quartz modifié, un sol blanc, un plan de toilette blanc et meuble-lavabo encastré.
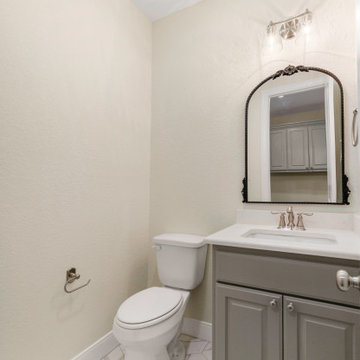
Powder room.
Inspiration pour un WC et toilettes traditionnel de taille moyenne avec un placard à porte shaker, des portes de placard grises, WC séparés, un mur beige, un sol en carrelage de porcelaine, un lavabo intégré, un plan de toilette en quartz modifié, un sol blanc, un plan de toilette blanc et meuble-lavabo encastré.
Inspiration pour un WC et toilettes traditionnel de taille moyenne avec un placard à porte shaker, des portes de placard grises, WC séparés, un mur beige, un sol en carrelage de porcelaine, un lavabo intégré, un plan de toilette en quartz modifié, un sol blanc, un plan de toilette blanc et meuble-lavabo encastré.

4000 sq.ft. home remodel in Chicago. Create a new open concept kitchen layout with large island. Remodeled 5 bathrooms, attic living room space with custom bar, format dining room and living room, 3 bedrooms and basement family space. All finishes are new with custom details. New walnut hardwood floor throughout the home with stairs.
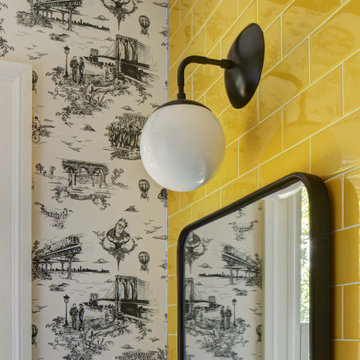
Inspiration pour un petit WC et toilettes minimaliste avec un placard à porte plane, des portes de placard blanches, WC séparés, un carrelage jaune, des carreaux de céramique, un mur blanc, un sol en carrelage de porcelaine, un lavabo intégré, un sol gris, meuble-lavabo suspendu et du papier peint.
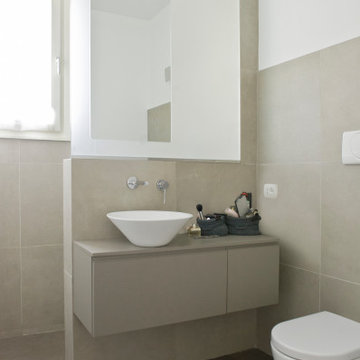
Inspiration pour un petit WC suspendu minimaliste avec un placard à porte plane, des portes de placard marrons, un carrelage marron, des carreaux de porcelaine, un mur blanc, un sol en carrelage de porcelaine, une vasque, un plan de toilette en surface solide, un sol marron et un plan de toilette marron.
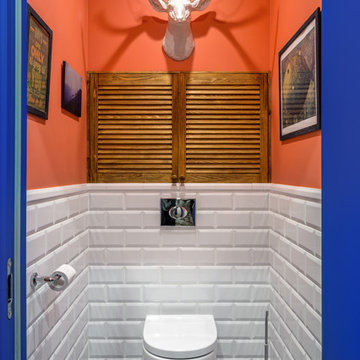
Антон Лихтарович - фото
Réalisation d'un petit WC suspendu nordique avec un carrelage blanc, des carreaux de céramique, un mur orange, un sol en carrelage de porcelaine et un sol bleu.
Réalisation d'un petit WC suspendu nordique avec un carrelage blanc, des carreaux de céramique, un mur orange, un sol en carrelage de porcelaine et un sol bleu.
Idées déco de WC et toilettes avec un sol en carrelage de porcelaine
4