Idées déco de WC et toilettes avec un carrelage blanc et un sol en carrelage de terre cuite
Trier par :
Budget
Trier par:Populaires du jour
1 - 20 sur 146 photos
1 sur 3

wearebuff.com, Frederic Baillod
Idées déco pour un WC et toilettes rétro en bois brun avec un placard en trompe-l'oeil, un carrelage orange, un carrelage blanc, mosaïque, un mur blanc, un sol en carrelage de terre cuite, une vasque, un plan de toilette en verre et un sol orange.
Idées déco pour un WC et toilettes rétro en bois brun avec un placard en trompe-l'oeil, un carrelage orange, un carrelage blanc, mosaïque, un mur blanc, un sol en carrelage de terre cuite, une vasque, un plan de toilette en verre et un sol orange.

After purchasing this Sunnyvale home several years ago, it was finally time to create the home of their dreams for this young family. With a wholly reimagined floorplan and primary suite addition, this home now serves as headquarters for this busy family.
The wall between the kitchen, dining, and family room was removed, allowing for an open concept plan, perfect for when kids are playing in the family room, doing homework at the dining table, or when the family is cooking. The new kitchen features tons of storage, a wet bar, and a large island. The family room conceals a small office and features custom built-ins, which allows visibility from the front entry through to the backyard without sacrificing any separation of space.
The primary suite addition is spacious and feels luxurious. The bathroom hosts a large shower, freestanding soaking tub, and a double vanity with plenty of storage. The kid's bathrooms are playful while still being guests to use. Blues, greens, and neutral tones are featured throughout the home, creating a consistent color story. Playful, calm, and cheerful tones are in each defining area, making this the perfect family house.

Aménagement d'un WC et toilettes campagne de taille moyenne avec un carrelage blanc, un carrelage métro, un mur blanc, un sol en carrelage de terre cuite, une grande vasque, un sol bleu et meuble-lavabo suspendu.
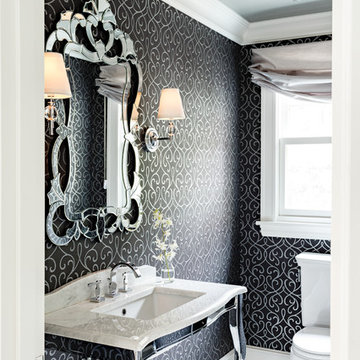
Lincoln Barbour Photography
Cette image montre un petit WC et toilettes victorien avec un plan vasque, un plan de toilette en marbre, WC à poser, un carrelage blanc, un mur noir et un sol en carrelage de terre cuite.
Cette image montre un petit WC et toilettes victorien avec un plan vasque, un plan de toilette en marbre, WC à poser, un carrelage blanc, un mur noir et un sol en carrelage de terre cuite.

Grass cloth wallpaper by Schumacher, a vintage dresser turned vanity from MegMade and lights from Hudson Valley pull together a powder room fit for guests.

Ingmar and his family found this gem of a property on a stunning London street amongst more beautiful Victorian properties.
Despite having original period features at every turn, the house lacked the practicalities of modern family life and was in dire need of a refresh...enter Lucy, Head of Design here at My Bespoke Room.

Jeff Beck Photography
Idées déco pour un petit WC et toilettes classique avec un placard à porte shaker, des portes de placard blanches, WC séparés, un sol en carrelage de terre cuite, un lavabo posé, un plan de toilette en granite, un sol blanc, un plan de toilette blanc, un carrelage blanc, du carrelage en marbre et un mur bleu.
Idées déco pour un petit WC et toilettes classique avec un placard à porte shaker, des portes de placard blanches, WC séparés, un sol en carrelage de terre cuite, un lavabo posé, un plan de toilette en granite, un sol blanc, un plan de toilette blanc, un carrelage blanc, du carrelage en marbre et un mur bleu.
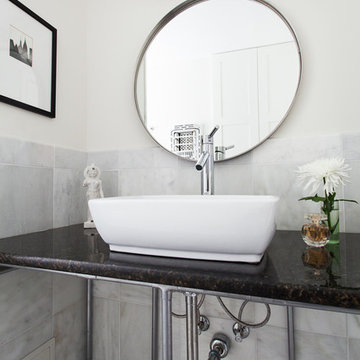
Idées déco pour un WC et toilettes classique avec une vasque, un carrelage blanc, un mur blanc, un sol en carrelage de terre cuite et un plan de toilette noir.

Photography: Eric Roth
Aménagement d'un petit WC et toilettes bord de mer avec un placard en trompe-l'oeil, des portes de placard blanches, WC séparés, un carrelage blanc, un mur gris, un lavabo encastré, un plan de toilette en marbre, un plan de toilette gris, un carrelage métro, un sol en carrelage de terre cuite et un sol blanc.
Aménagement d'un petit WC et toilettes bord de mer avec un placard en trompe-l'oeil, des portes de placard blanches, WC séparés, un carrelage blanc, un mur gris, un lavabo encastré, un plan de toilette en marbre, un plan de toilette gris, un carrelage métro, un sol en carrelage de terre cuite et un sol blanc.
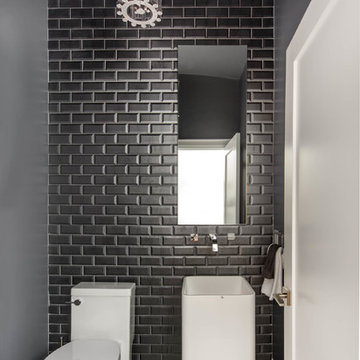
Photography: Stephani Buchman
Aménagement d'un petit WC et toilettes contemporain avec un lavabo de ferme, WC séparés, un carrelage gris, un carrelage noir, un carrelage blanc, un carrelage métro, un mur gris et un sol en carrelage de terre cuite.
Aménagement d'un petit WC et toilettes contemporain avec un lavabo de ferme, WC séparés, un carrelage gris, un carrelage noir, un carrelage blanc, un carrelage métro, un mur gris et un sol en carrelage de terre cuite.

A new powder room with a charming color palette and mosaic floor tile.
Photography (c) Jeffrey Totaro.
Cette image montre un WC et toilettes traditionnel de taille moyenne avec des portes de placard blanches, WC à poser, un carrelage blanc, des carreaux de céramique, un mur vert, un sol en carrelage de terre cuite, un lavabo encastré, un plan de toilette en surface solide, un plan de toilette blanc, un placard à porte shaker et un sol multicolore.
Cette image montre un WC et toilettes traditionnel de taille moyenne avec des portes de placard blanches, WC à poser, un carrelage blanc, des carreaux de céramique, un mur vert, un sol en carrelage de terre cuite, un lavabo encastré, un plan de toilette en surface solide, un plan de toilette blanc, un placard à porte shaker et un sol multicolore.
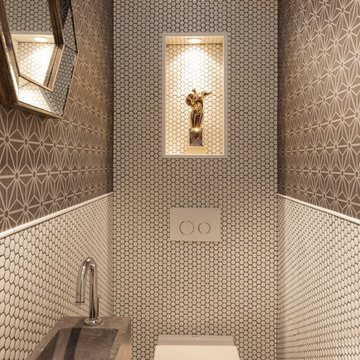
Nobohome
Nos trasladamos al corazón de Barcelona para descubrir una vivienda de lujo rehabilitada por la empresa Nobohome, que combina la funcionalidad escandinava con mobiliario de última tendencia y materiales de primera calidad.
Baño de Holywood, con mosaico hexagonal Hisbalit. Unicolor.
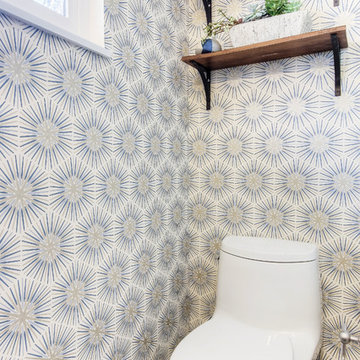
The remodeled bathroom features a beautiful custom vanity with an apron sink, patterned wall paper, white square ceramic tiles backsplash, penny round tile floors with a matching shampoo niche, shower tub combination with custom frameless shower enclosure and Wayfair mirror and light fixtures.
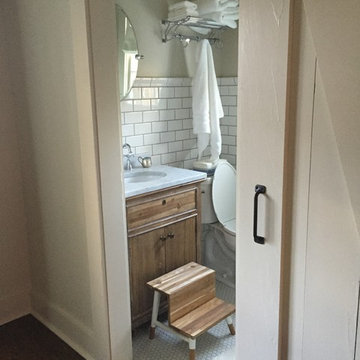
Idées déco pour un petit WC et toilettes campagne en bois foncé avec un placard avec porte à panneau encastré, WC séparés, un carrelage blanc, un carrelage métro, un mur blanc, un sol en carrelage de terre cuite, un lavabo encastré, un plan de toilette en marbre et un sol blanc.

Introducing an exquisitely designed powder room project nestled in a luxurious residence on Riverside Drive, Manhattan, NY. This captivating space seamlessly blends traditional elegance with urban sophistication, reflecting the quintessential charm of the city that never sleeps.
The focal point of this powder room is the enchanting floral green wallpaper that wraps around the walls, evoking a sense of timeless grace and serenity. The design pays homage to classic interior styles, infusing the room with warmth and character.
A key feature of this space is the bespoke tiling, meticulously crafted to complement the overall design. The tiles showcase intricate patterns and textures, creating a harmonious interplay between traditional and contemporary aesthetics. Each piece has been carefully selected and installed by skilled tradesmen, who have dedicated countless hours to perfecting this one-of-a-kind space.
The pièce de résistance of this powder room is undoubtedly the vanity sconce, inspired by the iconic New York City skyline. This exquisite lighting fixture casts a soft, ambient glow that highlights the room's extraordinary details. The sconce pays tribute to the city's architectural prowess while adding a touch of modernity to the overall design.
This remarkable project took two years on and off to complete, with our studio accommodating the process with unwavering commitment and enthusiasm. The collective efforts of the design team, tradesmen, and our studio have culminated in a breathtaking powder room that effortlessly marries traditional elegance with contemporary flair.
We take immense pride in this Riverside Drive powder room project, and we are confident that it will serve as an enchanting retreat for its owners and guests alike. As a testament to our dedication to exceptional design and craftsmanship, this bespoke space showcases the unparalleled beauty of New York City's distinct style and character.

Added a small Powder Room off the new Laundry Space
Réalisation d'un petit WC et toilettes tradition avec un placard en trompe-l'oeil, des portes de placard marrons, un carrelage blanc, des carreaux de céramique, un mur bleu, un sol en carrelage de terre cuite, un plan vasque, un plan de toilette en quartz modifié, un sol vert et un plan de toilette blanc.
Réalisation d'un petit WC et toilettes tradition avec un placard en trompe-l'oeil, des portes de placard marrons, un carrelage blanc, des carreaux de céramique, un mur bleu, un sol en carrelage de terre cuite, un plan vasque, un plan de toilette en quartz modifié, un sol vert et un plan de toilette blanc.

Final photos by www.impressia.net
Inspiration pour un WC et toilettes traditionnel de taille moyenne avec un placard avec porte à panneau surélevé, des portes de placard marrons, WC séparés, un carrelage blanc, un carrelage en pâte de verre, un mur multicolore, un sol en carrelage de terre cuite, un lavabo encastré, un plan de toilette en quartz, un sol gris, un plan de toilette blanc, meuble-lavabo encastré et du papier peint.
Inspiration pour un WC et toilettes traditionnel de taille moyenne avec un placard avec porte à panneau surélevé, des portes de placard marrons, WC séparés, un carrelage blanc, un carrelage en pâte de verre, un mur multicolore, un sol en carrelage de terre cuite, un lavabo encastré, un plan de toilette en quartz, un sol gris, un plan de toilette blanc, meuble-lavabo encastré et du papier peint.
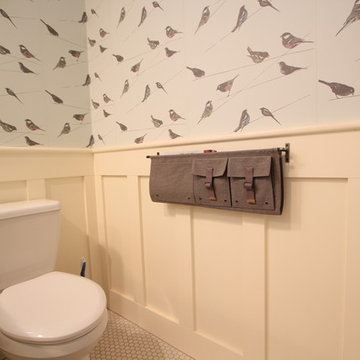
Idées déco pour un WC et toilettes bord de mer de taille moyenne avec un placard à porte plane, des portes de placard blanches, WC séparés, un carrelage blanc, un carrelage métro, un sol en carrelage de terre cuite, une vasque, un plan de toilette en bois et un sol blanc.
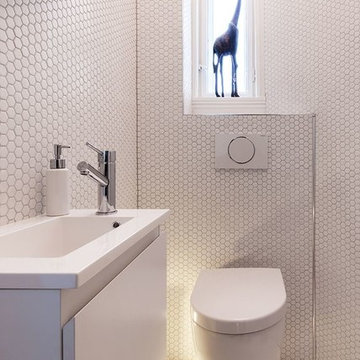
This small powder room has a hexagon recycled glass mosaic tile called 280. There are different colors in this collection and this color also comes in small rectangle, 3/4"x3/4" and 3/8"x3/8".
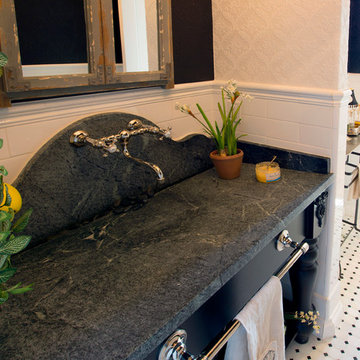
Réalisation d'un WC et toilettes vintage de taille moyenne avec un placard sans porte, des portes de placard noires, WC séparés, un carrelage blanc, des carreaux de céramique, un mur noir, un sol en carrelage de terre cuite, un lavabo encastré, un plan de toilette en marbre et un plan de toilette noir.
Idées déco de WC et toilettes avec un carrelage blanc et un sol en carrelage de terre cuite
1