Idées déco de WC et toilettes avec un sol en carrelage de terre cuite et un plan de toilette blanc
Trier par :
Budget
Trier par:Populaires du jour
41 - 60 sur 319 photos
1 sur 3

Introducing an exquisitely designed powder room project nestled in a luxurious residence on Riverside Drive, Manhattan, NY. This captivating space seamlessly blends traditional elegance with urban sophistication, reflecting the quintessential charm of the city that never sleeps.
The focal point of this powder room is the enchanting floral green wallpaper that wraps around the walls, evoking a sense of timeless grace and serenity. The design pays homage to classic interior styles, infusing the room with warmth and character.
A key feature of this space is the bespoke tiling, meticulously crafted to complement the overall design. The tiles showcase intricate patterns and textures, creating a harmonious interplay between traditional and contemporary aesthetics. Each piece has been carefully selected and installed by skilled tradesmen, who have dedicated countless hours to perfecting this one-of-a-kind space.
The pièce de résistance of this powder room is undoubtedly the vanity sconce, inspired by the iconic New York City skyline. This exquisite lighting fixture casts a soft, ambient glow that highlights the room's extraordinary details. The sconce pays tribute to the city's architectural prowess while adding a touch of modernity to the overall design.
This remarkable project took two years on and off to complete, with our studio accommodating the process with unwavering commitment and enthusiasm. The collective efforts of the design team, tradesmen, and our studio have culminated in a breathtaking powder room that effortlessly marries traditional elegance with contemporary flair.
We take immense pride in this Riverside Drive powder room project, and we are confident that it will serve as an enchanting retreat for its owners and guests alike. As a testament to our dedication to exceptional design and craftsmanship, this bespoke space showcases the unparalleled beauty of New York City's distinct style and character.
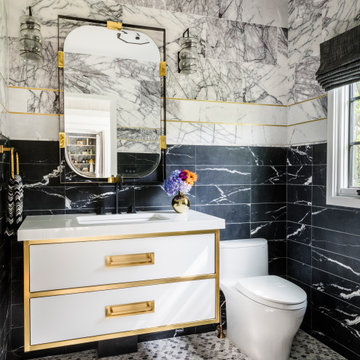
Idée de décoration pour un WC et toilettes design avec un placard à porte plane, des portes de placard blanches, WC à poser, un carrelage noir et blanc, un sol en carrelage de terre cuite, un lavabo encastré, un sol multicolore, un plan de toilette blanc et meuble-lavabo suspendu.

Added a small Powder Room off the new Laundry Space
Réalisation d'un petit WC et toilettes tradition avec un placard en trompe-l'oeil, des portes de placard marrons, un carrelage blanc, des carreaux de céramique, un mur bleu, un sol en carrelage de terre cuite, un plan vasque, un plan de toilette en quartz modifié, un sol vert et un plan de toilette blanc.
Réalisation d'un petit WC et toilettes tradition avec un placard en trompe-l'oeil, des portes de placard marrons, un carrelage blanc, des carreaux de céramique, un mur bleu, un sol en carrelage de terre cuite, un plan vasque, un plan de toilette en quartz modifié, un sol vert et un plan de toilette blanc.
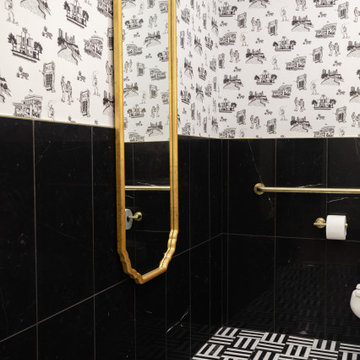
This dark and moody modern bathroom screams luxury. The gold accents and rustic western inspired wallpaper give it so much character. The black and white checkered tile floor gives it the final touch it needs to go from good to exceptional.

Final photos by www.impressia.net
Inspiration pour un WC et toilettes traditionnel de taille moyenne avec un placard avec porte à panneau surélevé, des portes de placard marrons, WC séparés, un carrelage blanc, un carrelage en pâte de verre, un mur multicolore, un sol en carrelage de terre cuite, un lavabo encastré, un plan de toilette en quartz, un sol gris, un plan de toilette blanc, meuble-lavabo encastré et du papier peint.
Inspiration pour un WC et toilettes traditionnel de taille moyenne avec un placard avec porte à panneau surélevé, des portes de placard marrons, WC séparés, un carrelage blanc, un carrelage en pâte de verre, un mur multicolore, un sol en carrelage de terre cuite, un lavabo encastré, un plan de toilette en quartz, un sol gris, un plan de toilette blanc, meuble-lavabo encastré et du papier peint.
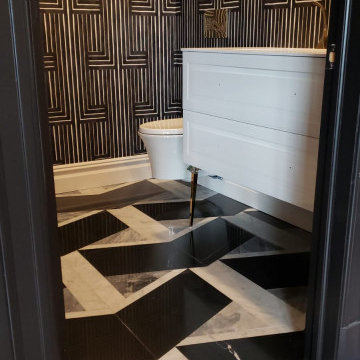
Réalisation d'un WC suspendu minimaliste de taille moyenne avec des portes de placard blanches, un mur multicolore, un sol en carrelage de terre cuite, un lavabo intégré, un plan de toilette en surface solide, un sol multicolore, un plan de toilette blanc, meuble-lavabo suspendu et du papier peint.
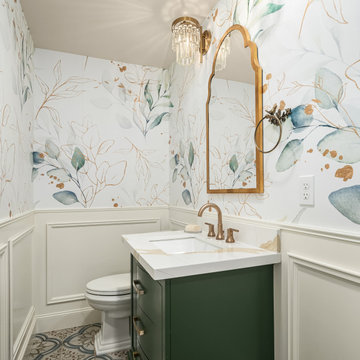
Cette image montre un WC et toilettes traditionnel de taille moyenne avec des portes de placards vertess, WC à poser, un sol en carrelage de terre cuite, un lavabo encastré, un plan de toilette blanc, meuble-lavabo sur pied et du papier peint.
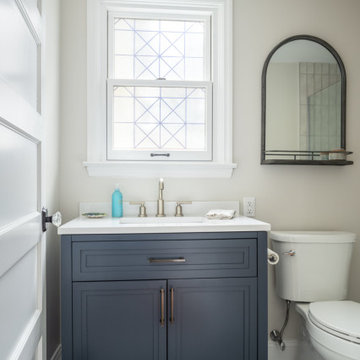
The original kitchen was dark and not at all functional. By making better use of the available space, as well as new larger windows and a vaulted ceiling, the new kitchen transformed into a bright, open space with ample storage and functionality. On top of that, we were also able to fit in a new mud room from the back yard and spruce up the existing bathroom.

These clients were ready to turn their existing home into their dream home. They wanted to completely gut their main floor to improve the function of the space. Some walls were taken down, others moved, powder room relocated and lots of storage space added to their kitchen. The homeowner loves to bake and cook and really wanted a larger kitchen as well as a large informal dining area for lots of family gatherings. We took this project from concept to completion, right down to furnishings and accessories.

This rich, navy, and gold wallpaper elevates the look of this once simple pool bathroom. Adding a navy vanity with gold hardware and plumbing fixtures stands as an accent that matches the wallpaper in a stunning way.
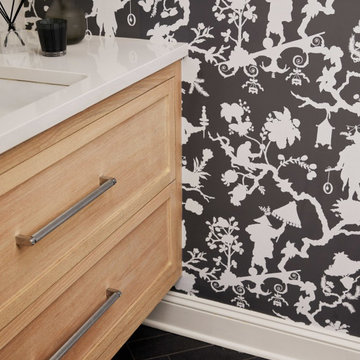
This 3900 sq ft, 4-bed, 3.5-bath retreat seamlessly merges modern luxury and classic charm. With a touch of contemporary flair, we've preserved the home's essence, infusing personality into every area, making these thoughtfully designed spaces ideal for impromptu gatherings and comfortable family living.
In this powder room, sophisticated black and white wallpaper sets an elegant backdrop. A sleek vanity and carefully curated decor add to the refined ambience.
---Our interior design service area is all of New York City including the Upper East Side and Upper West Side, as well as the Hamptons, Scarsdale, Mamaroneck, Rye, Rye City, Edgemont, Harrison, Bronxville, and Greenwich CT.
For more about Darci Hether, see here: https://darcihether.com/
To learn more about this project, see here: https://darcihether.com/portfolio/darci-luxury-home-design-connecticut/
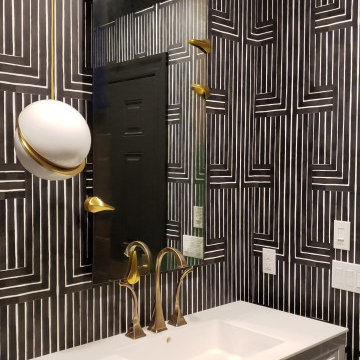
Exemple d'un WC suspendu moderne de taille moyenne avec des portes de placard blanches, un mur multicolore, un sol en carrelage de terre cuite, un lavabo intégré, un plan de toilette en surface solide, un sol multicolore, un plan de toilette blanc, meuble-lavabo suspendu et du papier peint.

Jessica Glynn Photography
Inspiration pour un WC et toilettes marin de taille moyenne avec des portes de placard blanches, un carrelage bleu, un mur bleu, un lavabo encastré, un placard à porte plane, un sol en carrelage de terre cuite, un plan de toilette en marbre, un sol multicolore et un plan de toilette blanc.
Inspiration pour un WC et toilettes marin de taille moyenne avec des portes de placard blanches, un carrelage bleu, un mur bleu, un lavabo encastré, un placard à porte plane, un sol en carrelage de terre cuite, un plan de toilette en marbre, un sol multicolore et un plan de toilette blanc.

Cette photo montre un WC et toilettes tendance avec un carrelage bleu, mosaïque, un mur marron, un sol en carrelage de terre cuite, une vasque, un sol bleu, un plan de toilette blanc et du papier peint.

Exemple d'un WC et toilettes chic en bois clair avec un placard à porte shaker, WC séparés, un mur noir, un sol en carrelage de terre cuite, un lavabo encastré, un sol blanc, un plan de toilette blanc, meuble-lavabo encastré et du lambris de bois.
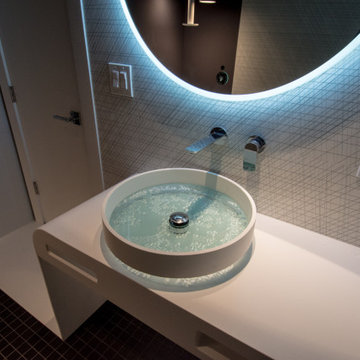
Small powder room remodel with custom designed vanity console in Corian solid surface. Specialty sink from Australia. Large format abstract ceramic wall panels, with matte black mosaic floor tiles and white ceramic strip as continuation of vanity form from floor to ceiling.

Who doesn’t love a jewel box powder room? The beautifully appointed space features wainscot, a custom metallic ceiling, and custom vanity with marble floors. Wallpaper by Nina Campbell for Osborne & Little.
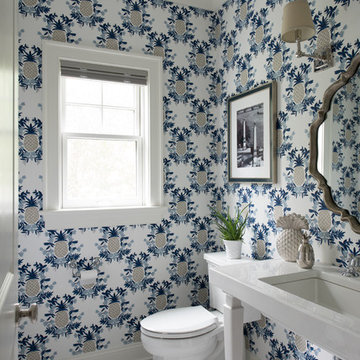
Exemple d'un WC et toilettes chic avec WC séparés, un mur multicolore, un sol en carrelage de terre cuite, un lavabo encastré, un sol multicolore et un plan de toilette blanc.
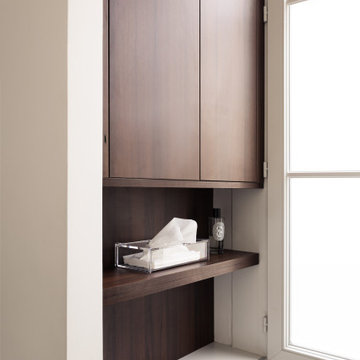
Conformément aux souhaits des clients, nous avons ajouté un WC dans la salle de bain. Dans les toilettes invités, c'est la superbe vasque en terrazzo qui capte l'attention.

Idée de décoration pour un WC et toilettes tradition avec des portes de placard noires, WC séparés, un mur multicolore, un sol en carrelage de terre cuite, un lavabo encastré, un plan de toilette en quartz modifié, un sol multicolore, un plan de toilette blanc, meuble-lavabo encastré et du papier peint.
Idées déco de WC et toilettes avec un sol en carrelage de terre cuite et un plan de toilette blanc
3