Idées déco de WC et toilettes avec un sol en carrelage de terre cuite et un plan vasque
Trier par :
Budget
Trier par:Populaires du jour
1 - 20 sur 73 photos
1 sur 3

Idées déco pour un WC et toilettes classique avec un mur bleu, un sol en carrelage de terre cuite, du papier peint, boiseries, un plan vasque et un sol blanc.
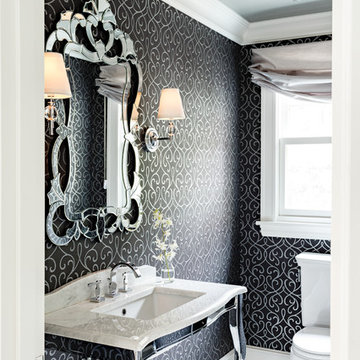
Lincoln Barbour Photography
Cette image montre un petit WC et toilettes victorien avec un plan vasque, un plan de toilette en marbre, WC à poser, un carrelage blanc, un mur noir et un sol en carrelage de terre cuite.
Cette image montre un petit WC et toilettes victorien avec un plan vasque, un plan de toilette en marbre, WC à poser, un carrelage blanc, un mur noir et un sol en carrelage de terre cuite.

Thomas Dalhoff
Réalisation d'un petit WC et toilettes tradition avec un plan vasque, un mur multicolore et un sol en carrelage de terre cuite.
Réalisation d'un petit WC et toilettes tradition avec un plan vasque, un mur multicolore et un sol en carrelage de terre cuite.

We picked out the sleek finishes and furniture in this new build Austin home to suit the client’s brief for a modern, yet comfortable home:
---
Project designed by Sara Barney’s Austin interior design studio BANDD DESIGN. They serve the entire Austin area and its surrounding towns, with an emphasis on Round Rock, Lake Travis, West Lake Hills, and Tarrytown.
For more about BANDD DESIGN, click here: https://bandddesign.com/
To learn more about this project, click here: https://bandddesign.com/chloes-bloom-new-build/
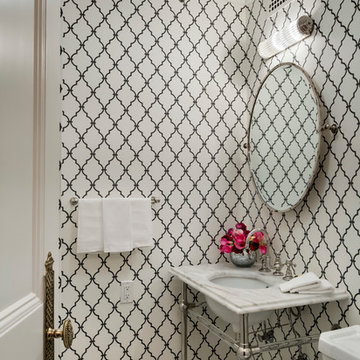
Woodruff-Brown Photography
Idées déco pour un petit WC et toilettes classique avec un plan vasque, un plan de toilette en marbre, un mur multicolore, un sol en carrelage de terre cuite et un plan de toilette blanc.
Idées déco pour un petit WC et toilettes classique avec un plan vasque, un plan de toilette en marbre, un mur multicolore, un sol en carrelage de terre cuite et un plan de toilette blanc.
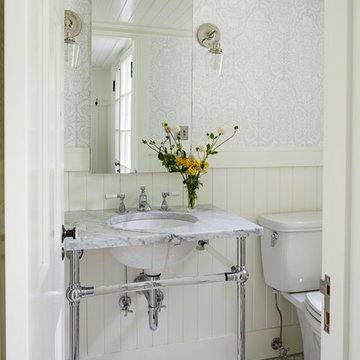
Lincoln Barbour
Réalisation d'un WC et toilettes tradition avec un plan vasque, un sol en carrelage de terre cuite, un mur blanc et un plan de toilette gris.
Réalisation d'un WC et toilettes tradition avec un plan vasque, un sol en carrelage de terre cuite, un mur blanc et un plan de toilette gris.
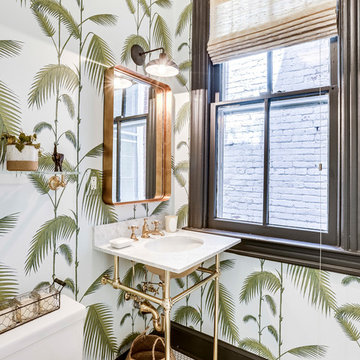
BTW Photography
Cette photo montre un WC et toilettes exotique avec WC à poser, un mur multicolore, un sol en carrelage de terre cuite, un plan vasque et un sol blanc.
Cette photo montre un WC et toilettes exotique avec WC à poser, un mur multicolore, un sol en carrelage de terre cuite, un plan vasque et un sol blanc.
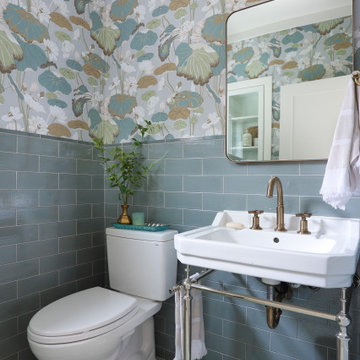
Powder room continues the quaint cottage theme
Exemple d'un WC et toilettes bord de mer avec WC séparés, un mur multicolore, un sol en carrelage de terre cuite, un plan vasque, un sol turquoise et du papier peint.
Exemple d'un WC et toilettes bord de mer avec WC séparés, un mur multicolore, un sol en carrelage de terre cuite, un plan vasque, un sol turquoise et du papier peint.

Introducing an exquisitely designed powder room project nestled in a luxurious residence on Riverside Drive, Manhattan, NY. This captivating space seamlessly blends traditional elegance with urban sophistication, reflecting the quintessential charm of the city that never sleeps.
The focal point of this powder room is the enchanting floral green wallpaper that wraps around the walls, evoking a sense of timeless grace and serenity. The design pays homage to classic interior styles, infusing the room with warmth and character.
A key feature of this space is the bespoke tiling, meticulously crafted to complement the overall design. The tiles showcase intricate patterns and textures, creating a harmonious interplay between traditional and contemporary aesthetics. Each piece has been carefully selected and installed by skilled tradesmen, who have dedicated countless hours to perfecting this one-of-a-kind space.
The pièce de résistance of this powder room is undoubtedly the vanity sconce, inspired by the iconic New York City skyline. This exquisite lighting fixture casts a soft, ambient glow that highlights the room's extraordinary details. The sconce pays tribute to the city's architectural prowess while adding a touch of modernity to the overall design.
This remarkable project took two years on and off to complete, with our studio accommodating the process with unwavering commitment and enthusiasm. The collective efforts of the design team, tradesmen, and our studio have culminated in a breathtaking powder room that effortlessly marries traditional elegance with contemporary flair.
We take immense pride in this Riverside Drive powder room project, and we are confident that it will serve as an enchanting retreat for its owners and guests alike. As a testament to our dedication to exceptional design and craftsmanship, this bespoke space showcases the unparalleled beauty of New York City's distinct style and character.

Added a small Powder Room off the new Laundry Space
Réalisation d'un petit WC et toilettes tradition avec un placard en trompe-l'oeil, des portes de placard marrons, un carrelage blanc, des carreaux de céramique, un mur bleu, un sol en carrelage de terre cuite, un plan vasque, un plan de toilette en quartz modifié, un sol vert et un plan de toilette blanc.
Réalisation d'un petit WC et toilettes tradition avec un placard en trompe-l'oeil, des portes de placard marrons, un carrelage blanc, des carreaux de céramique, un mur bleu, un sol en carrelage de terre cuite, un plan vasque, un plan de toilette en quartz modifié, un sol vert et un plan de toilette blanc.
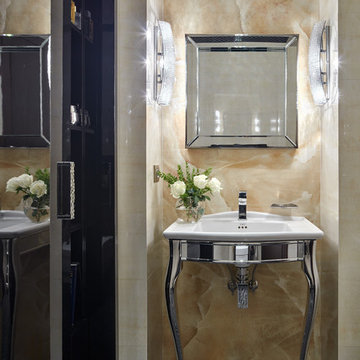
фотограф Сергей Ананьев
Idée de décoration pour un petit WC et toilettes tradition avec un carrelage beige, un carrelage noir, un sol en carrelage de terre cuite, un plan vasque, des dalles de pierre et un sol noir.
Idée de décoration pour un petit WC et toilettes tradition avec un carrelage beige, un carrelage noir, un sol en carrelage de terre cuite, un plan vasque, des dalles de pierre et un sol noir.
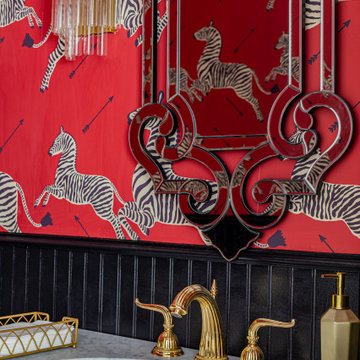
The marble vanity provides a durable yet stylish foundation for the sink while lending an air of grandeur to the space. Whether you're getting ready for a night out on the town or enjoying a relaxing bath after a long day, this vintage electric bathroom truly transports you to a bygone era of glamour and sophistication.

This powder bath just off the garage and mudroom is a main bathroom for the first floor in this house, so it gets a lot of use. the heavy duty sink and full tile wall coverings help create a functional space, and the cabinetry finish is the gorgeous pop in this traditionally styled space.
Powder Bath
Cabinetry: Cabico Elmwood Series, Fenwick door, Alder in Gunstock Fudge
Vanity: custom designed, built by Elmwood with custom designed turned legs from Art for Everyday
Hardware: Emtek Old Town clean cabinet knobs, polished chrome
Sink: Sign of the Crab, The Whitney 42" cast iron farmhouse with left drainboard
Faucet: Sign of the Crab wall mount, 6" swivel spout w/ lever handles in polished chrome
Commode: Toto Connelly 2-piece, elongated bowl
Wall tile: Ann Sacks Savoy collection ceramic tile - 4x8 in Lotus, penny round in Lantern with Lotus inserts (to create floret design)
Floor tile: Antique Floor Golden Sand Cleft quartzite
Towel hook: Restoration Hardware Century Ceramic hook in polished chrome
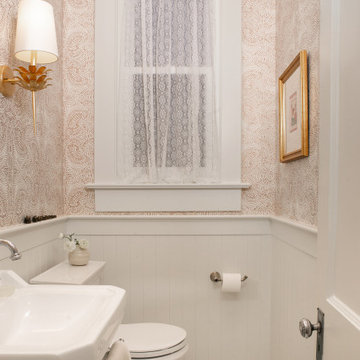
Réalisation d'un WC et toilettes tradition avec un mur beige, un sol en carrelage de terre cuite, un plan vasque, un sol blanc, boiseries et du papier peint.

Réalisation d'un petit WC et toilettes méditerranéen avec WC séparés, un carrelage beige, un mur marron, un sol en carrelage de terre cuite, un plan de toilette en cuivre et un plan vasque.
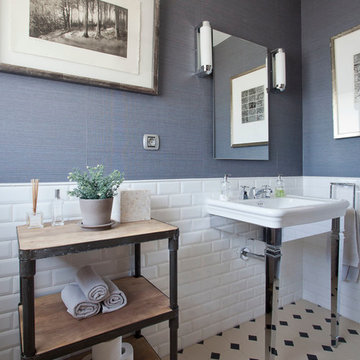
Silvia Paredes
Exemple d'un petit WC et toilettes chic en bois brun avec un placard en trompe-l'oeil, un carrelage métro, un mur bleu, un sol en carrelage de terre cuite, un carrelage blanc, un carrelage noir et blanc et un plan vasque.
Exemple d'un petit WC et toilettes chic en bois brun avec un placard en trompe-l'oeil, un carrelage métro, un mur bleu, un sol en carrelage de terre cuite, un carrelage blanc, un carrelage noir et blanc et un plan vasque.
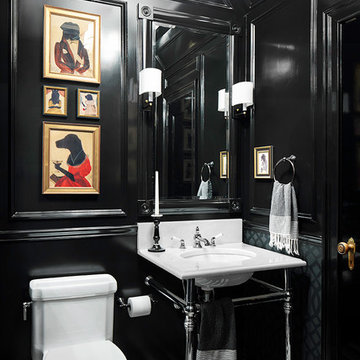
Donna Dotan Photography
Réalisation d'un WC et toilettes tradition avec un plan vasque, WC à poser, un mur noir et un sol en carrelage de terre cuite.
Réalisation d'un WC et toilettes tradition avec un plan vasque, WC à poser, un mur noir et un sol en carrelage de terre cuite.
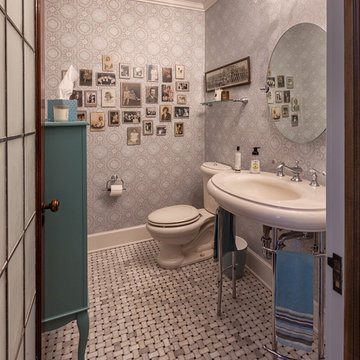
Idée de décoration pour un WC et toilettes tradition avec WC séparés, un mur gris, un sol en carrelage de terre cuite, un plan vasque et un sol gris.

Idées déco pour un grand WC et toilettes classique avec un placard sans porte, des portes de placard blanches, WC à poser, un carrelage vert, des carreaux de porcelaine, un mur vert, un sol en carrelage de terre cuite, un plan vasque, un sol blanc, un plan de toilette blanc, meuble-lavabo sur pied, un plafond en papier peint et du papier peint.
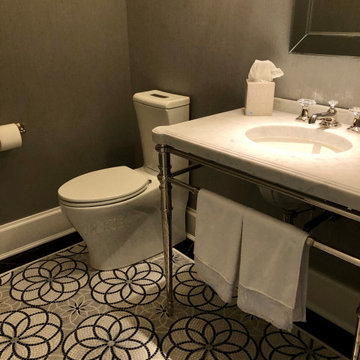
Idée de décoration pour un petit WC et toilettes champêtre avec WC séparés, un mur gris, un sol en carrelage de terre cuite, un plan vasque, un plan de toilette en marbre, un sol gris, un plan de toilette blanc, meuble-lavabo sur pied et du papier peint.
Idées déco de WC et toilettes avec un sol en carrelage de terre cuite et un plan vasque
1