Idées déco de WC et toilettes avec un sol en carrelage de terre cuite et un sol bleu
Trier par :
Budget
Trier par:Populaires du jour
1 - 20 sur 38 photos
1 sur 3

The Powder room off the kitchen in a Mid Century modern home built by a student of Eichler. This Eichler inspired home was completely renovated and restored to meet current structural, electrical, and energy efficiency codes as it was in serious disrepair when purchased as well as numerous and various design elements being inconsistent with the original architectural intent of the house from subsequent remodels.
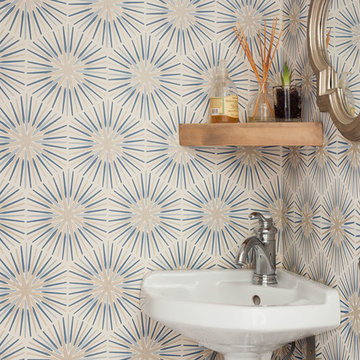
powder room with wall paper, corner sink and penny tiles.
Inspiration pour un petit WC et toilettes vintage avec WC séparés, un mur multicolore, un lavabo suspendu, un plan de toilette blanc, un sol en carrelage de terre cuite, un sol bleu et du papier peint.
Inspiration pour un petit WC et toilettes vintage avec WC séparés, un mur multicolore, un lavabo suspendu, un plan de toilette blanc, un sol en carrelage de terre cuite, un sol bleu et du papier peint.

Aménagement d'un WC et toilettes campagne de taille moyenne avec un carrelage blanc, un carrelage métro, un mur blanc, un sol en carrelage de terre cuite, une grande vasque, un sol bleu et meuble-lavabo suspendu.
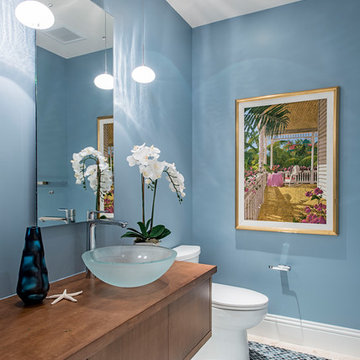
Inspiration pour un WC et toilettes marin en bois foncé avec un placard à porte plane, un mur bleu, un sol en carrelage de terre cuite, une vasque, un plan de toilette en bois, un sol bleu et un plan de toilette marron.

Ingmar and his family found this gem of a property on a stunning London street amongst more beautiful Victorian properties.
Despite having original period features at every turn, the house lacked the practicalities of modern family life and was in dire need of a refresh...enter Lucy, Head of Design here at My Bespoke Room.
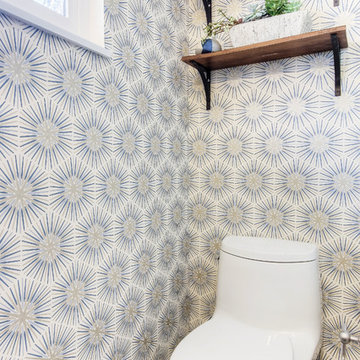
The remodeled bathroom features a beautiful custom vanity with an apron sink, patterned wall paper, white square ceramic tiles backsplash, penny round tile floors with a matching shampoo niche, shower tub combination with custom frameless shower enclosure and Wayfair mirror and light fixtures.
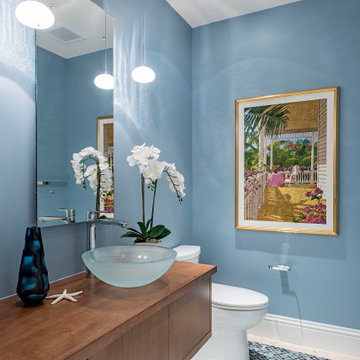
Inspiration pour un WC et toilettes marin en bois brun avec un placard à porte plane, un mur bleu, un sol en carrelage de terre cuite, une vasque, un plan de toilette en bois, un sol bleu et un plan de toilette marron.
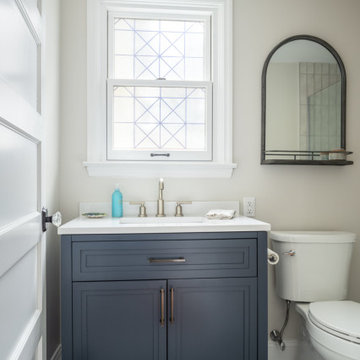
The original kitchen was dark and not at all functional. By making better use of the available space, as well as new larger windows and a vaulted ceiling, the new kitchen transformed into a bright, open space with ample storage and functionality. On top of that, we were also able to fit in a new mud room from the back yard and spruce up the existing bathroom.

Cette photo montre un WC et toilettes tendance avec un carrelage bleu, mosaïque, un mur marron, un sol en carrelage de terre cuite, une vasque, un sol bleu, un plan de toilette blanc et du papier peint.
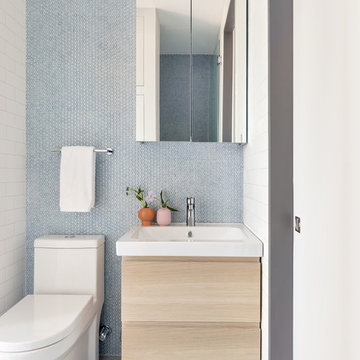
Cette image montre un WC et toilettes nordique en bois clair avec un placard à porte plane, WC à poser, un carrelage bleu, mosaïque, un mur bleu, un sol en carrelage de terre cuite et un sol bleu.
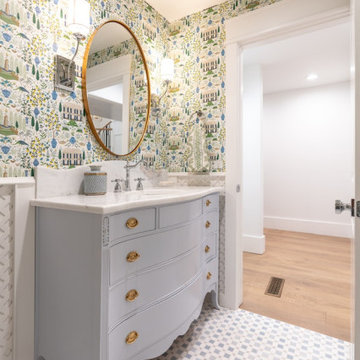
Powder Bath - Vintage Chest vanity, Marble mosaic floors, Camont Wallpaper
Inspiration pour un WC et toilettes traditionnel avec des portes de placard bleues, un mur blanc, un sol en carrelage de terre cuite, un lavabo encastré, un plan de toilette en marbre, un sol bleu, un plan de toilette blanc, meuble-lavabo sur pied et du papier peint.
Inspiration pour un WC et toilettes traditionnel avec des portes de placard bleues, un mur blanc, un sol en carrelage de terre cuite, un lavabo encastré, un plan de toilette en marbre, un sol bleu, un plan de toilette blanc, meuble-lavabo sur pied et du papier peint.
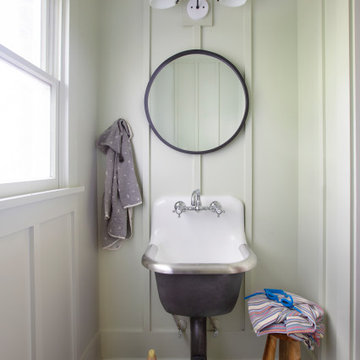
Cette image montre un WC et toilettes marin avec un mur vert, un sol en carrelage de terre cuite, un lavabo suspendu, un sol bleu et du lambris.
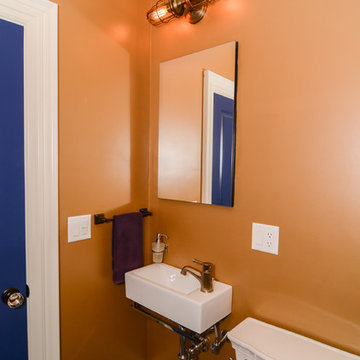
Cette photo montre un petit WC et toilettes montagne en bois brun avec un placard à porte shaker, WC séparés, un mur orange, un sol en carrelage de terre cuite, un lavabo suspendu et un sol bleu.
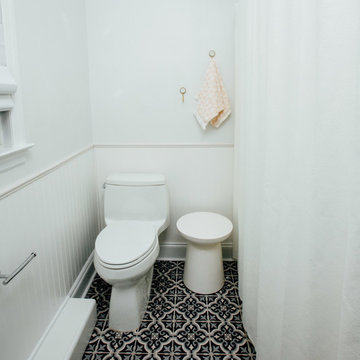
Aménagement d'un petit WC et toilettes contemporain avec un placard à porte vitrée, des portes de placard blanches, WC à poser, un carrelage blanc, des carreaux de céramique, un mur blanc, un sol en carrelage de terre cuite, un lavabo posé, un plan de toilette en quartz et un sol bleu.
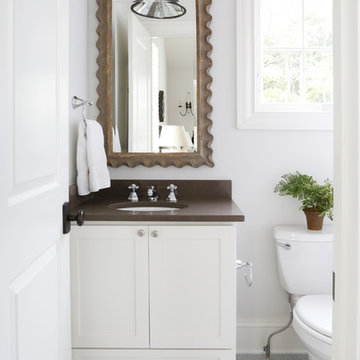
Exemple d'un WC et toilettes chic avec un placard à porte shaker, des portes de placard blanches, WC séparés, un mur blanc, un sol en carrelage de terre cuite, un lavabo encastré, un sol bleu et un plan de toilette marron.
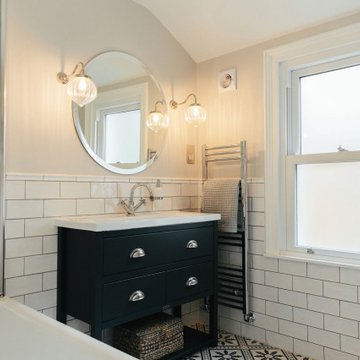
Ingmar and his family found this gem of a property on a stunning London street amongst more beautiful Victorian properties.
Despite having original period features at every turn, the house lacked the practicalities of modern family life and was in dire need of a refresh...enter Lucy, Head of Design here at My Bespoke Room.
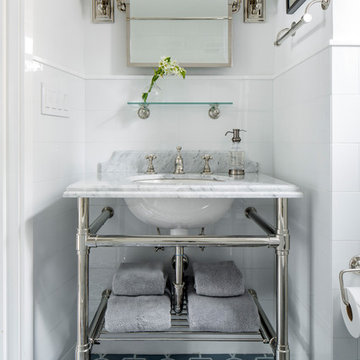
TEAM
Architect and Interior Design: LDa Architecture & Interiors
Builder: Debono Brothers Builders & Developers, Inc.
Photographer: Sean Litchfield Photography
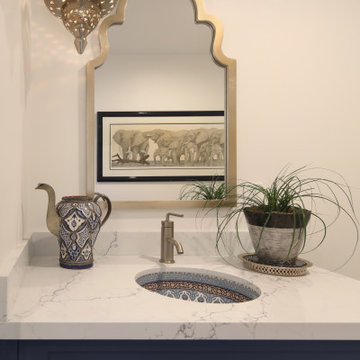
Blue Moroccan meets coastal living, Custom made blue cabinet with arabesque door detail and custom Idris mosaic tiles imported from Morocco.
Cette photo montre un WC et toilettes bord de mer de taille moyenne avec un placard avec porte à panneau surélevé, des portes de placard bleues, WC à poser, un mur blanc, un sol en carrelage de terre cuite, un lavabo encastré, un plan de toilette en quartz modifié, un sol bleu et un plan de toilette blanc.
Cette photo montre un WC et toilettes bord de mer de taille moyenne avec un placard avec porte à panneau surélevé, des portes de placard bleues, WC à poser, un mur blanc, un sol en carrelage de terre cuite, un lavabo encastré, un plan de toilette en quartz modifié, un sol bleu et un plan de toilette blanc.
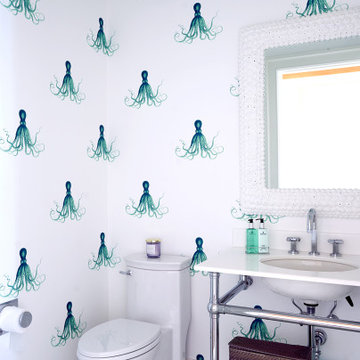
Inspiration pour un WC et toilettes marin de taille moyenne avec WC à poser, un mur blanc, un sol en carrelage de terre cuite, un lavabo encastré, un plan de toilette en surface solide, un sol bleu et un plan de toilette blanc.
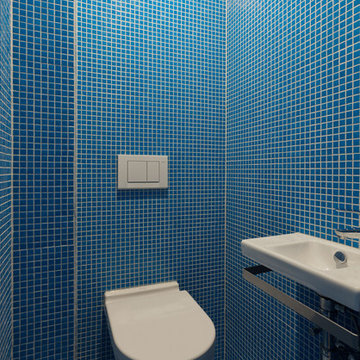
Nina Siber
Inspiration pour un petit WC suspendu design avec un lavabo suspendu, un carrelage bleu, mosaïque, un mur bleu, un sol en carrelage de terre cuite et un sol bleu.
Inspiration pour un petit WC suspendu design avec un lavabo suspendu, un carrelage bleu, mosaïque, un mur bleu, un sol en carrelage de terre cuite et un sol bleu.
Idées déco de WC et toilettes avec un sol en carrelage de terre cuite et un sol bleu
1