Idées déco de WC et toilettes avec un sol en carrelage de terre cuite et une vasque
Trier par :
Budget
Trier par:Populaires du jour
121 - 140 sur 202 photos
1 sur 3
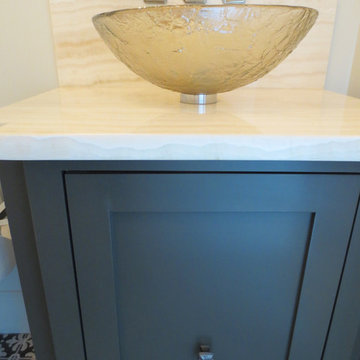
The Powder Room has a sophisticated feel with contrasts of white against bronze, pattern against solid and translucent finishes against opaque finishes. The custom vanity is SW7048 Urbane Bronze with an onyx countertop. The onyx backsplash reflects the shape of the cabinet front.
Image by JH Hunley
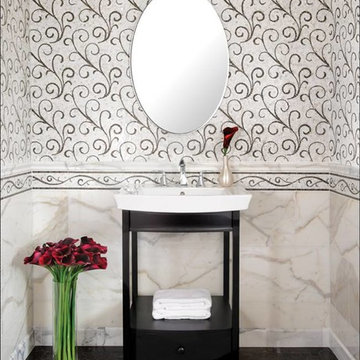
Idée de décoration pour un WC et toilettes tradition de taille moyenne avec une vasque, un placard à porte plane, des portes de placard noires, WC séparés, un mur multicolore, un sol en carrelage de terre cuite, un plan de toilette en surface solide et un sol noir.
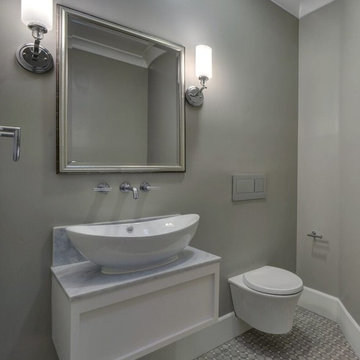
This powder room has a mosaic floor in different earth tones. The taupe color of the walls is reflected in the flooring.
Réalisation d'un petit WC suspendu design avec un mur gris, un sol en carrelage de terre cuite, une vasque, un plan de toilette en marbre, un sol gris et un plan de toilette gris.
Réalisation d'un petit WC suspendu design avec un mur gris, un sol en carrelage de terre cuite, une vasque, un plan de toilette en marbre, un sol gris et un plan de toilette gris.
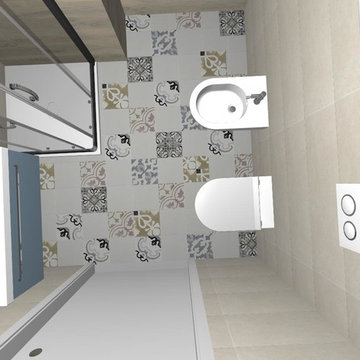
Floor Tiles -> ABK Interno 9 120x60 Pearl rett.
Réalisation d'un petit WC et toilettes avec WC séparés, un sol en carrelage de terre cuite et une vasque.
Réalisation d'un petit WC et toilettes avec WC séparés, un sol en carrelage de terre cuite et une vasque.
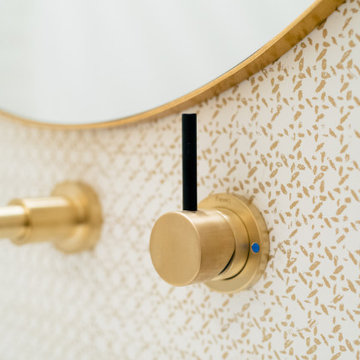
Idées déco pour un petit WC et toilettes classique avec un placard avec porte à panneau encastré, WC à poser, un sol en carrelage de terre cuite, une vasque, un plan de toilette en quartz modifié, un sol blanc, un plan de toilette blanc, meuble-lavabo suspendu et du papier peint.
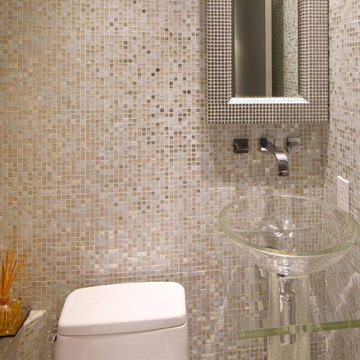
Réalisation d'un petit WC et toilettes design avec WC à poser, un carrelage beige, un carrelage blanc, un carrelage gris, un carrelage multicolore, mosaïque, un mur beige, un sol en carrelage de terre cuite et une vasque.
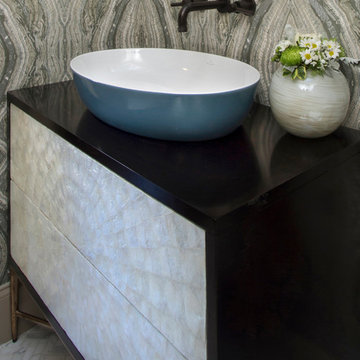
Luxurious powder room renovation featuring high-end lighting, gorgeous wallpaper, mosaic tile floors, a blue over-sized vessel sink, and a custom vanity.
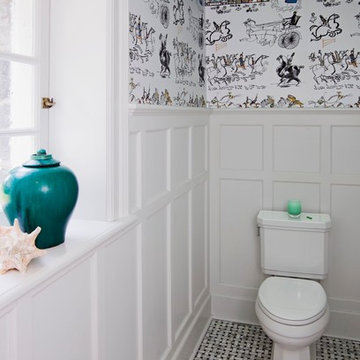
This space was completely gutted. The toilet was reoriented to face into the room which measured only 3.5' deep x 11' long. Calacutta marble tile in a basket weave pattern provide texture and depth to the small space. The custom wood paneling was designed to mirror the original oak paneling in the vestibule. The whimsical wallpaper and the painted ceiling were a hit with the parents as well as their children.
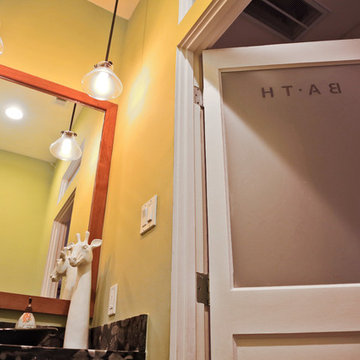
The homeowner left their previous bungalow to build this beautiful modern home in the heart of Houston. They were able to take their original bathroom door with them and incorporate it into their new home. The original wood door with etched glass window is a wonderful reminder of the home where their family first took roots.
Photographer: Jeno Design
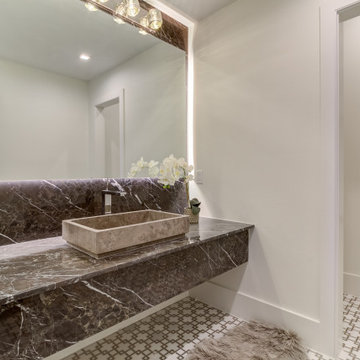
Exemple d'un grand WC et toilettes chic avec un placard sans porte, un mur blanc, un sol en carrelage de terre cuite, une vasque, un plan de toilette en marbre, un sol blanc, un plan de toilette noir et meuble-lavabo suspendu.
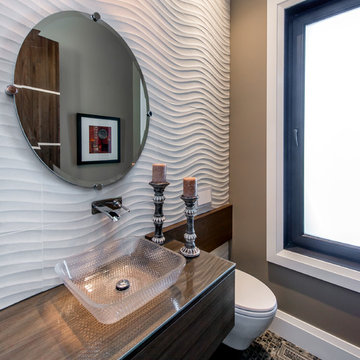
This contemporary style bathroom features a floating walnut veneer vanity, which looks stunning below wave board wall panels.
Redl Kitchens
156 Jessop Avenue
Saskatoon, SK S7N 1Y4
10341-124th Street
Edmonton, AB T5N 3W1
1733 McAra St
Regina, SK, S4N 6H5
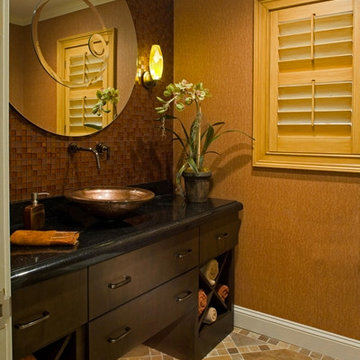
Inspiration pour un WC et toilettes traditionnel en bois foncé avec une vasque, un placard en trompe-l'oeil, un plan de toilette en granite, un sol en carrelage de terre cuite et un mur marron.
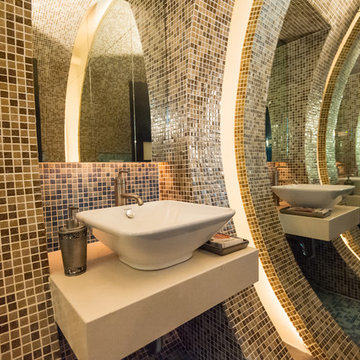
Jose Ruiz
Aménagement d'un petit WC et toilettes contemporain avec une vasque, un placard en trompe-l'oeil, des portes de placard blanches, un plan de toilette en surface solide, WC à poser, un carrelage multicolore, un sol en carrelage de terre cuite et mosaïque.
Aménagement d'un petit WC et toilettes contemporain avec une vasque, un placard en trompe-l'oeil, des portes de placard blanches, un plan de toilette en surface solide, WC à poser, un carrelage multicolore, un sol en carrelage de terre cuite et mosaïque.
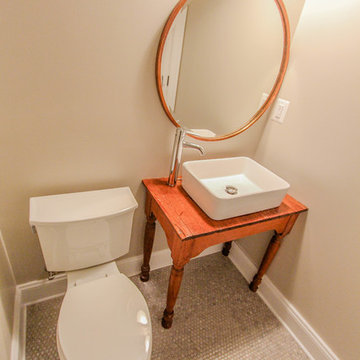
Small powder room. Vanity was hand made using a table the client already had. The vanity has vessel sink and surface mounted faucet. On the floor is penny round tile.
Capital Area Construction
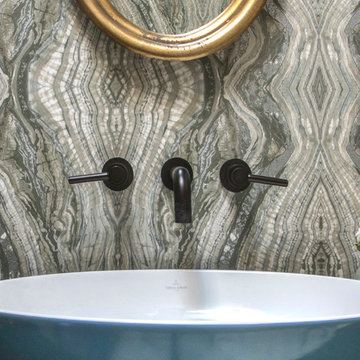
Luxurious powder room renovation featuring high-end lighting, gorgeous wallpaper, mosaic tile floors, a blue over-sized vessel sink, and a custom vanity.
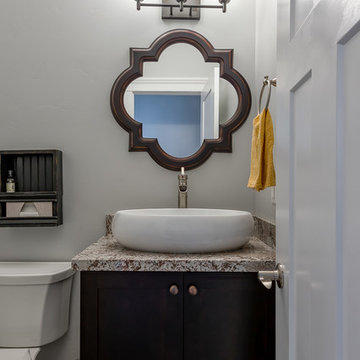
Idées déco pour un grand WC et toilettes classique en bois foncé avec un placard à porte shaker, WC séparés, un mur gris, un sol en carrelage de terre cuite, une vasque, un plan de toilette en granite et un sol multicolore.
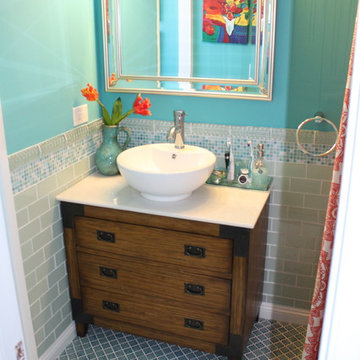
Idées déco pour un petit WC et toilettes éclectique en bois foncé avec un placard en trompe-l'oeil, un carrelage bleu, mosaïque, un mur bleu, un sol en carrelage de terre cuite, une vasque, un plan de toilette en marbre et un sol bleu.
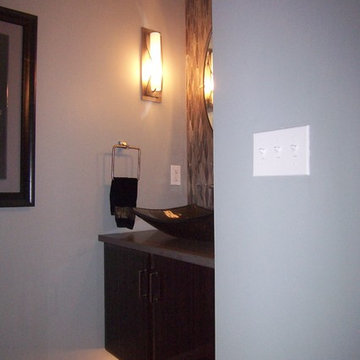
Idées déco pour un petit WC et toilettes moderne en bois foncé avec un placard à porte plane, WC séparés, un carrelage multicolore, un carrelage en pâte de verre, un mur gris, un sol en carrelage de terre cuite, une vasque et un plan de toilette en quartz.
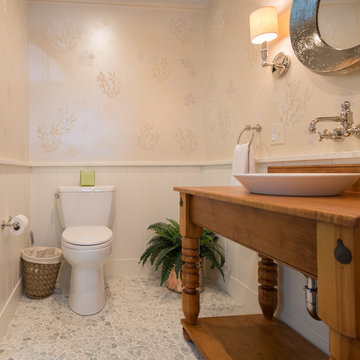
Lori Whalen Photography
Réalisation d'un WC et toilettes marin en bois brun de taille moyenne avec un placard en trompe-l'oeil, WC séparés, un carrelage multicolore, un carrelage de pierre, un mur multicolore, un sol en carrelage de terre cuite, une vasque et un plan de toilette en bois.
Réalisation d'un WC et toilettes marin en bois brun de taille moyenne avec un placard en trompe-l'oeil, WC séparés, un carrelage multicolore, un carrelage de pierre, un mur multicolore, un sol en carrelage de terre cuite, une vasque et un plan de toilette en bois.
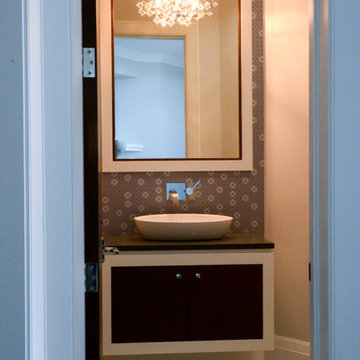
Edward Der-Boghossian
Although the kitchen looks fairly normal, the whole property had a triangular shape which made it a very difficult floor plan to work with. The triangular shape of the kitchen allowed an interesting shape island in the middle of the floor, as well as different sized pantries to accommodate the difficult floor plan.
The pull out drawers are made of birch with a dark walnut finish to match the rest of the cabinetry. We installed double uppers, and made the top layer of cabinetry deeper than the lower level, and also put some LED lighting in.
While the floor plan was tough to work with, the results turned out great.
Idées déco de WC et toilettes avec un sol en carrelage de terre cuite et une vasque
7