Idées déco de WC et toilettes avec un sol en contreplaqué et un sol en linoléum
Trier par :
Budget
Trier par:Populaires du jour
1 - 20 sur 532 photos
1 sur 3

Simple new fixtures and fittings, new paint and a new floor uplifted this space and makes it part of the overall theme.
Idées déco pour un petit WC et toilettes contemporain avec un placard en trompe-l'oeil, des portes de placard blanches, WC à poser, un mur gris, un sol en linoléum, un lavabo posé, un sol gris, un plan de toilette blanc et meuble-lavabo suspendu.
Idées déco pour un petit WC et toilettes contemporain avec un placard en trompe-l'oeil, des portes de placard blanches, WC à poser, un mur gris, un sol en linoléum, un lavabo posé, un sol gris, un plan de toilette blanc et meuble-lavabo suspendu.

Réalisation d'un petit WC et toilettes design en bois clair avec un placard avec porte à panneau encastré, WC à poser, un carrelage noir et blanc, mosaïque, un mur multicolore, un sol en linoléum, une vasque, un plan de toilette en quartz modifié et un sol beige.
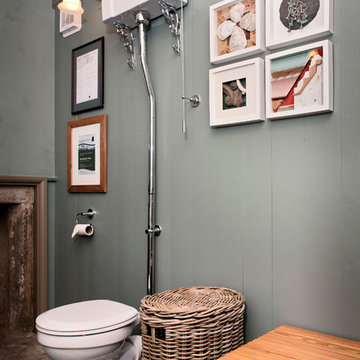
Phat Sheep Photography
Cette image montre un WC et toilettes victorien de taille moyenne avec WC séparés, un mur vert et un sol en linoléum.
Cette image montre un WC et toilettes victorien de taille moyenne avec WC séparés, un mur vert et un sol en linoléum.
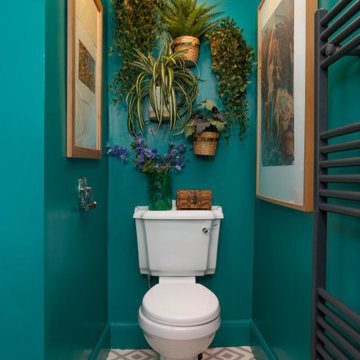
A small but fully equipped bathroom with a warm, bluish green on the walls and ceiling. Geometric tile patterns are balanced out with plants and pale wood to keep a natural feel in the space.
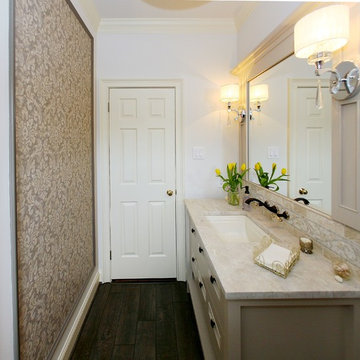
Cette image montre un WC et toilettes traditionnel de taille moyenne avec un placard en trompe-l'oeil, des portes de placard blanches, WC séparés, un mur beige, un sol en contreplaqué, un lavabo encastré, un plan de toilette en marbre et un plan de toilette beige.
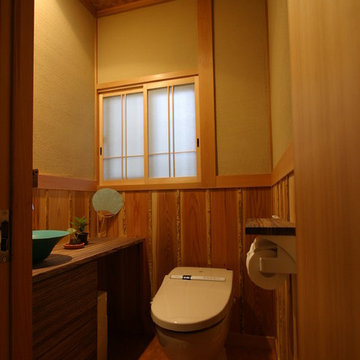
タイル貼りの便所を和モダンにリノベーション。
Inspiration pour un petit WC et toilettes asiatique en bois foncé avec un placard à porte plane, un mur marron, une vasque, un plan de toilette en bois, un sol marron, WC à poser, un sol en linoléum et un plan de toilette marron.
Inspiration pour un petit WC et toilettes asiatique en bois foncé avec un placard à porte plane, un mur marron, une vasque, un plan de toilette en bois, un sol marron, WC à poser, un sol en linoléum et un plan de toilette marron.
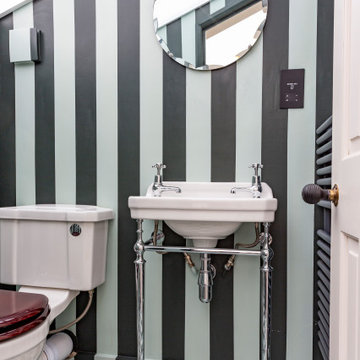
A cloakroom was created under the butterfly roof of this house. Painted stripes on the wall continue and meet on the floor as a checkered floor.
Réalisation d'un petit WC et toilettes bohème avec un placard en trompe-l'oeil, des portes de placards vertess, WC à poser, un mur vert, un sol en contreplaqué, un lavabo de ferme et un sol vert.
Réalisation d'un petit WC et toilettes bohème avec un placard en trompe-l'oeil, des portes de placards vertess, WC à poser, un mur vert, un sol en contreplaqué, un lavabo de ferme et un sol vert.
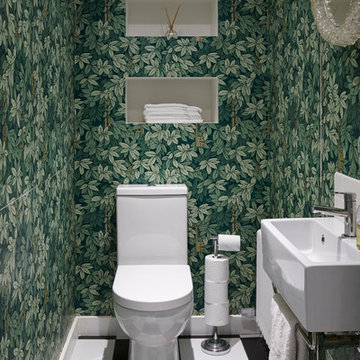
What struck us strange about this property was that it was a beautiful period piece but with the darkest and smallest kitchen considering it's size and potential. We had a quite a few constrictions on the extension but in the end we managed to provide a large bright kitchen/dinning area with direct access to a beautiful garden and keeping the 'new ' in harmony with the existing building. We also expanded a small cellar into a large and functional Laundry room with a cloakroom bathroom.
Jake Fitzjones Photography Ltd
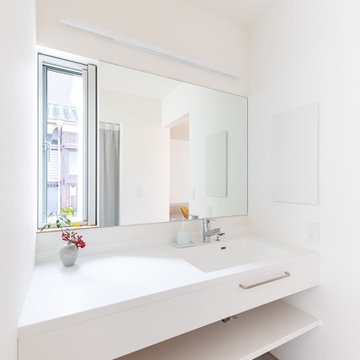
Idées déco pour un WC et toilettes moderne avec des portes de placard blanches, un mur blanc, un sol en linoléum, un lavabo intégré, un plan de toilette en surface solide, un sol gris, un plan de toilette blanc, un placard à porte plane et meuble-lavabo suspendu.
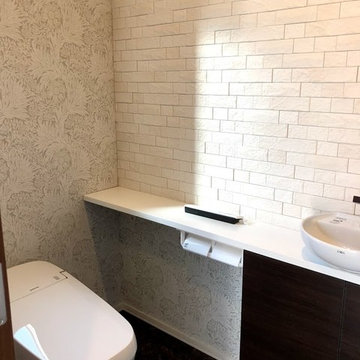
IFのトイレはセミパブリック
優しい光を エコカラットのホワイトと ウィリアムモリスの壁紙で上品に迎えてくれます
床材色と手洗いカウンター扉色はダーク系で明るすぎず落ち着いた空間です
Cette image montre un WC et toilettes minimaliste de taille moyenne avec un mur gris, un sol en contreplaqué et un sol marron.
Cette image montre un WC et toilettes minimaliste de taille moyenne avec un mur gris, un sol en contreplaqué et un sol marron.

Idée de décoration pour un WC et toilettes minimaliste de taille moyenne avec un placard sans porte, des portes de placard blanches, WC à poser, un mur blanc, un sol en contreplaqué, une vasque, un plan de toilette en surface solide, un sol blanc, un plan de toilette blanc, un carrelage blanc, des carreaux de porcelaine, meuble-lavabo suspendu, un plafond en papier peint et du papier peint.
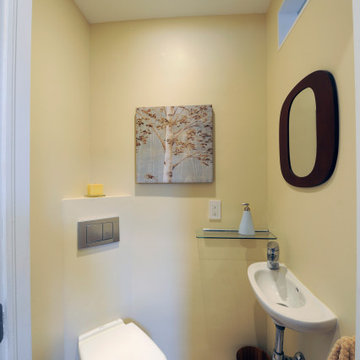
A SMALL CONVENIENCE
Streamlining space furnishes this super small powder room with all the amenities one might need. A wall hung dual flush low flow toilet offers extra leg room plus makes cleaning the floor a breeze. The slender sink is sized big enough for hand cleansing. Overhead, the small transom window brightens a room that by its measurements should seem cramped. Yet thanks to clean, efficient design, it feels just right.
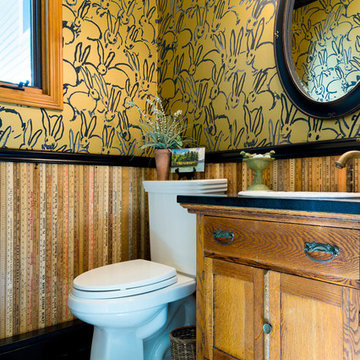
A small powder room is paneled in vintage yardsticks collected for years from all over the country! 95 sticks. Black baseboard and chair rail accentuate the whimsical bunny wallpaper and tin ceiling. The floor is old linoleum painted in a colorful check pattern.
Lensi Designs Photography
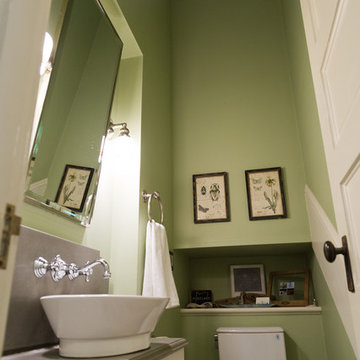
Sung Kokko Photography
Idées déco pour un petit WC et toilettes classique avec un placard à porte plane, des portes de placard blanches, WC séparés, un carrelage gris, un mur vert, un sol en linoléum, une vasque, un plan de toilette en béton, un sol marron et un plan de toilette gris.
Idées déco pour un petit WC et toilettes classique avec un placard à porte plane, des portes de placard blanches, WC séparés, un carrelage gris, un mur vert, un sol en linoléum, une vasque, un plan de toilette en béton, un sol marron et un plan de toilette gris.
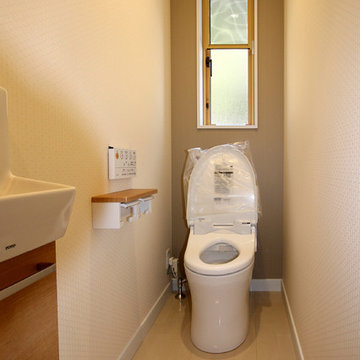
伊那市 I邸 トイレ
Photo by : Taito Kusakabe
Exemple d'un petit WC et toilettes moderne en bois brun avec WC à poser, un mur beige, un sol en contreplaqué et un sol blanc.
Exemple d'un petit WC et toilettes moderne en bois brun avec WC à poser, un mur beige, un sol en contreplaqué et un sol blanc.

Photo by 吉田誠
Réalisation d'un petit WC et toilettes design en bois brun avec un placard à porte plane, WC à poser, un sol en linoléum et un sol noir.
Réalisation d'un petit WC et toilettes design en bois brun avec un placard à porte plane, WC à poser, un sol en linoléum et un sol noir.
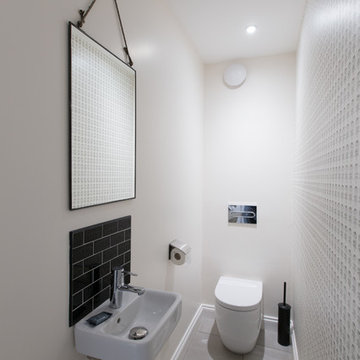
Nick Wilcox Brown
Inspiration pour un petit WC et toilettes nordique avec WC à poser, un carrelage noir, des carreaux de céramique, un mur blanc, un sol en linoléum et un lavabo suspendu.
Inspiration pour un petit WC et toilettes nordique avec WC à poser, un carrelage noir, des carreaux de céramique, un mur blanc, un sol en linoléum et un lavabo suspendu.
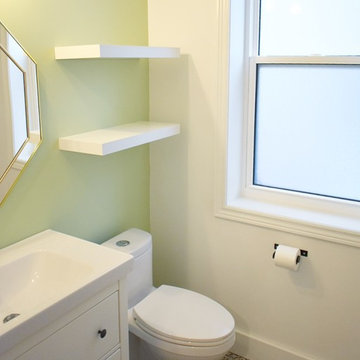
Zen bathroom
Cette photo montre un petit WC et toilettes chic avec un placard à porte plane, des portes de placard blanches, WC à poser, un mur vert, un sol en linoléum, un sol gris, un plan de toilette blanc, un lavabo intégré et un plan de toilette en quartz modifié.
Cette photo montre un petit WC et toilettes chic avec un placard à porte plane, des portes de placard blanches, WC à poser, un mur vert, un sol en linoléum, un sol gris, un plan de toilette blanc, un lavabo intégré et un plan de toilette en quartz modifié.
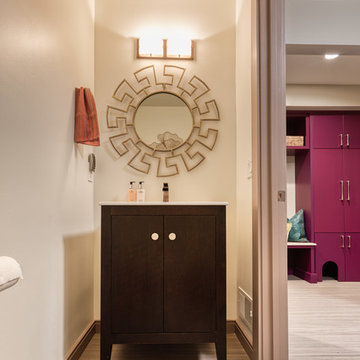
Our client decided to move back into her family home to take care of her aging father. A remodel and size-appropriate addition transformed this home to allow both generations to live safely and comfortably. This remodel and addition was designed and built by Meadowlark Design+Build in Ann Arbor, Michigan. Photo credits Sean Carter
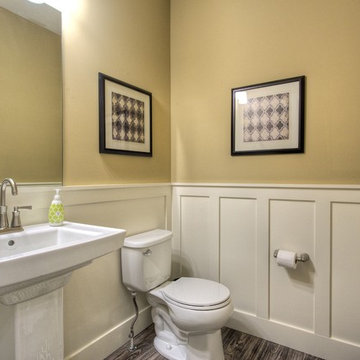
Photo by Dan Zeeff
Idée de décoration pour un WC et toilettes tradition avec un lavabo de ferme, WC séparés, un mur beige et un sol en linoléum.
Idée de décoration pour un WC et toilettes tradition avec un lavabo de ferme, WC séparés, un mur beige et un sol en linoléum.
Idées déco de WC et toilettes avec un sol en contreplaqué et un sol en linoléum
1