Idées déco de WC et toilettes avec un sol en liège et sol en stratifié
Trier par :
Budget
Trier par:Populaires du jour
141 - 160 sur 507 photos
1 sur 3
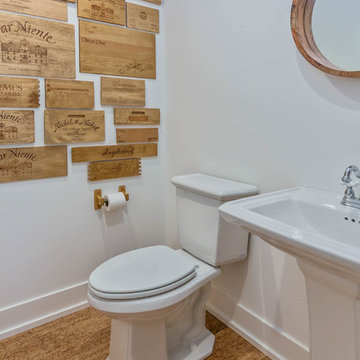
Idées déco pour un petit WC et toilettes montagne avec WC séparés, un mur blanc, un sol en liège et un lavabo de ferme.
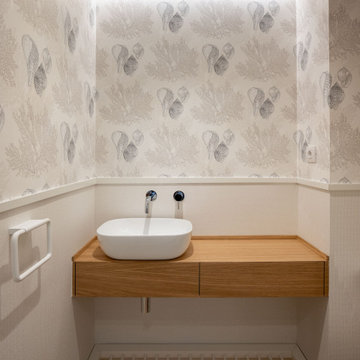
Idée de décoration pour un petit WC suspendu tradition avec un placard sans porte, des portes de placard blanches, un carrelage beige, un mur beige, sol en stratifié, une vasque, un plan de toilette en bois, un sol marron, un plan de toilette marron et du papier peint.
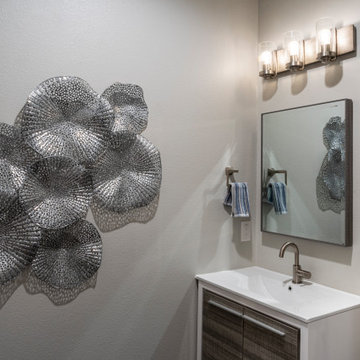
Contemporary and sophisticated, guests are welcomed into the powder bathroom with a large silver wall sculpture. A single vanity unit with satin nickel details and gray wood replicate clean lines in the bath design. The shelving unit on the wall is for towels and decor.
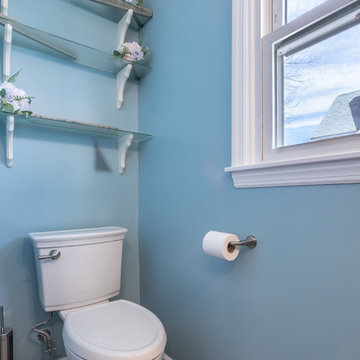
Idées déco pour un petit WC et toilettes contemporain avec un placard à porte shaker, des portes de placard grises, sol en stratifié, un plan de toilette en granite, un sol marron et un plan de toilette gris.
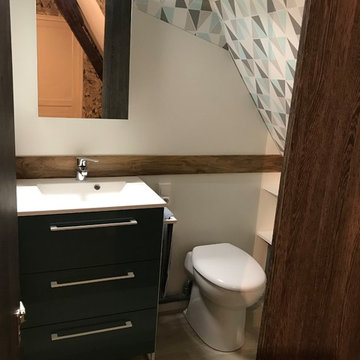
Ségolène GOGO
Aménagement d'un petit WC et toilettes contemporain avec un placard à porte plane, des portes de placard marrons, WC à poser, un mur blanc, sol en stratifié, un lavabo suspendu, un plan de toilette en carrelage, un sol marron et un plan de toilette blanc.
Aménagement d'un petit WC et toilettes contemporain avec un placard à porte plane, des portes de placard marrons, WC à poser, un mur blanc, sol en stratifié, un lavabo suspendu, un plan de toilette en carrelage, un sol marron et un plan de toilette blanc.
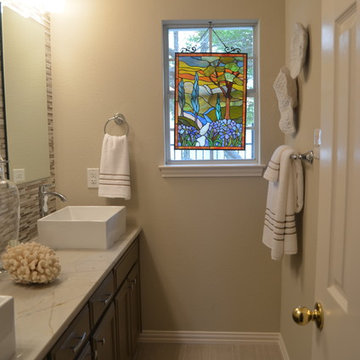
Inspiration pour un petit WC et toilettes traditionnel en bois foncé avec un placard avec porte à panneau encastré, un carrelage multicolore, des carreaux en allumettes, un mur beige, sol en stratifié, une vasque, un plan de toilette en marbre, un sol beige et un plan de toilette blanc.
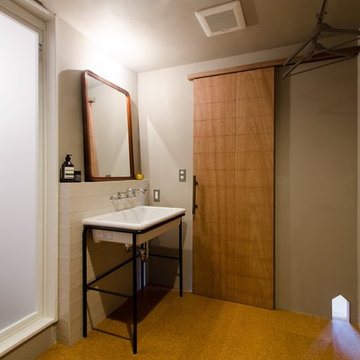
RENOVES
Cette image montre un petit WC et toilettes asiatique avec un carrelage blanc, un mur beige, un sol en liège et une vasque.
Cette image montre un petit WC et toilettes asiatique avec un carrelage blanc, un mur beige, un sol en liège et une vasque.
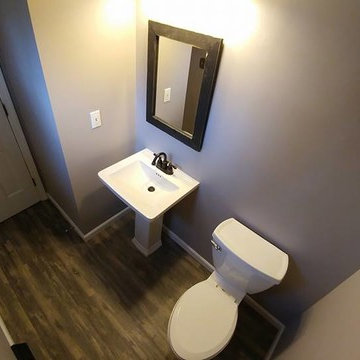
Finished detail of the powder room. Fresh paint, new sink, toilet, towel rack, toilet paper holder, and flooring.
Réalisation d'un petit WC et toilettes tradition avec WC séparés, un mur gris, sol en stratifié, un lavabo de ferme et un sol marron.
Réalisation d'un petit WC et toilettes tradition avec WC séparés, un mur gris, sol en stratifié, un lavabo de ferme et un sol marron.
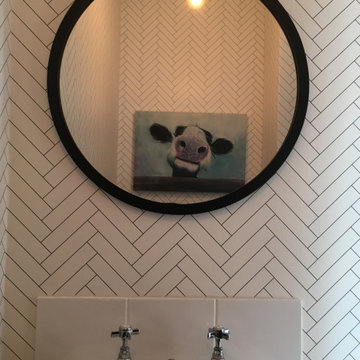
Réalisation d'un petit WC et toilettes avec un mur blanc, sol en stratifié et un sol blanc.
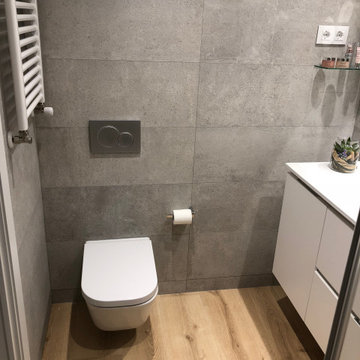
Diseño, reforma y decoración en vivienda particular de salón-comedor y baño invitados.
Aménagement d'un WC et toilettes contemporain de taille moyenne avec un placard à porte plane, des portes de placard blanches, un carrelage gris, des carreaux de céramique, un mur beige, sol en stratifié, un sol beige et meuble-lavabo suspendu.
Aménagement d'un WC et toilettes contemporain de taille moyenne avec un placard à porte plane, des portes de placard blanches, un carrelage gris, des carreaux de céramique, un mur beige, sol en stratifié, un sol beige et meuble-lavabo suspendu.
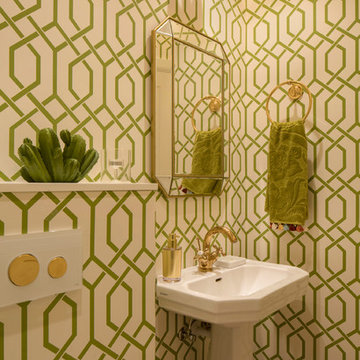
Proyecto de interiorismo, dirección y ejecución de obra: Sube Interiorismo www.subeinteriorismo.com
Fotografía Erlantz Biderbost
Aménagement d'un WC suspendu classique de taille moyenne avec un carrelage vert, un mur vert, un lavabo de ferme et sol en stratifié.
Aménagement d'un WC suspendu classique de taille moyenne avec un carrelage vert, un mur vert, un lavabo de ferme et sol en stratifié.
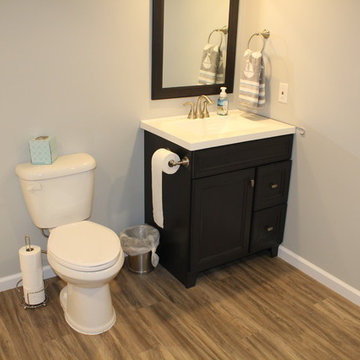
For this lake house in Three Rivers we completely remodeled the walk-out basement, making sure it was handicap accessible. Prior to remodeling, this basement was a completely open and unfinished space. There was a small kitchenette and no bathroom. We designed this basement to include a large, open family room, a kitchen, a bedroom, a bathroom (and a mechanical room)! We laid carpet in most of the family area (Anything Goes by ShawMark – Castle Wall) and the rest of the flooring was Homecrest Cascade WPC Vinyl Flooring (Elkhorn Oak). Both the family room and kitchen area were remodeled to include plenty of cabinet/storage space - Homecrest Cabinetry Maple Cabinets (Jordan Door Style – Sand Dollar with Brownstone Glaze). The countertops were Vicostone Quartz (Smokey) with a Stainless Steel Undermount Sink and Kohler Forte Kitchen Sink. The bathroom included an accessible corner shower.
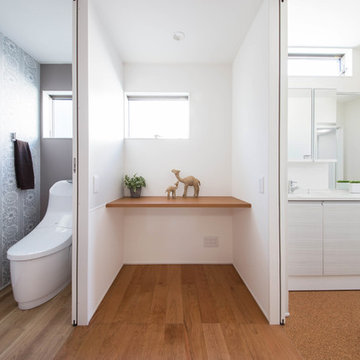
二世帯住宅
Idée de décoration pour un WC et toilettes minimaliste avec un placard à porte plane, des portes de placard blanches, WC à poser, un mur blanc, un sol en liège, un lavabo intégré, un sol marron et un plan de toilette blanc.
Idée de décoration pour un WC et toilettes minimaliste avec un placard à porte plane, des portes de placard blanches, WC à poser, un mur blanc, un sol en liège, un lavabo intégré, un sol marron et un plan de toilette blanc.
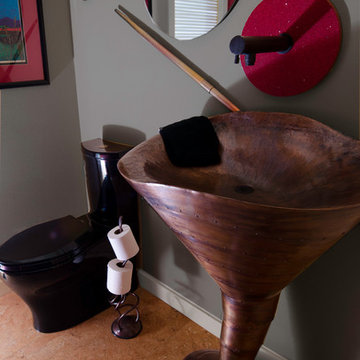
Interest was spiked for this typical half bath with a custom martini glass shaped pedestal lav, created by the client. The wall mounted faucet is installed on a remnant of red engineered stone (perhaps a cherry dropping into the Manhattan glass). The mock toothpick acts as a means of bolting the lav to the wall. The free-standing TP holder is also a custom copper creation.
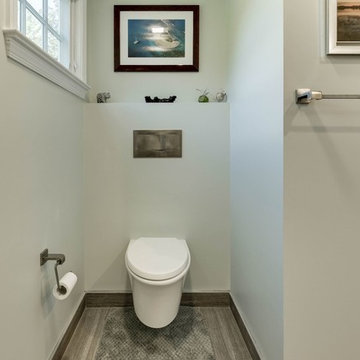
Cette image montre un grand WC suspendu traditionnel en bois foncé avec un placard à porte shaker, un carrelage beige, mosaïque, un mur beige, sol en stratifié, un lavabo encastré, un plan de toilette en quartz modifié et un sol beige.
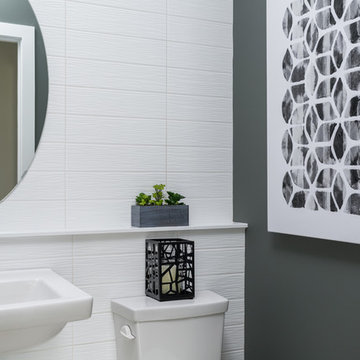
Through the use of contrasting colours and textures, we've created a modern powder room that your guests will love.
Idée de décoration pour un WC et toilettes design de taille moyenne avec un carrelage blanc, des carreaux de céramique, un mur gris, sol en stratifié, un lavabo de ferme et un sol blanc.
Idée de décoration pour un WC et toilettes design de taille moyenne avec un carrelage blanc, des carreaux de céramique, un mur gris, sol en stratifié, un lavabo de ferme et un sol blanc.
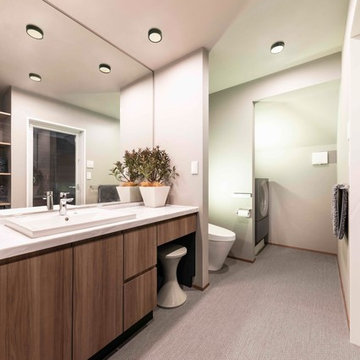
ワンボール、ワイドカウンターの洗面化粧台。
ミラーをカウンターと同等の幅にすることで
空間の広がりを感じます。
Inspiration pour un WC et toilettes minimaliste de taille moyenne avec un placard en trompe-l'oeil, des portes de placard marrons, WC à poser, un mur gris, sol en stratifié, un lavabo posé, un plan de toilette en surface solide, un sol gris et un plan de toilette blanc.
Inspiration pour un WC et toilettes minimaliste de taille moyenne avec un placard en trompe-l'oeil, des portes de placard marrons, WC à poser, un mur gris, sol en stratifié, un lavabo posé, un plan de toilette en surface solide, un sol gris et un plan de toilette blanc.
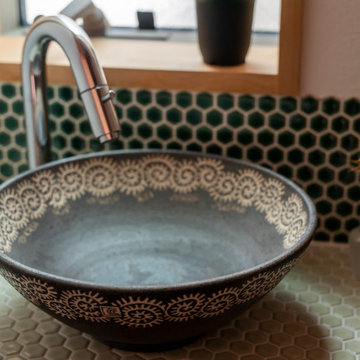
Idée de décoration pour un WC et toilettes asiatique avec un sol en liège, une vasque et un plan de toilette en carrelage.
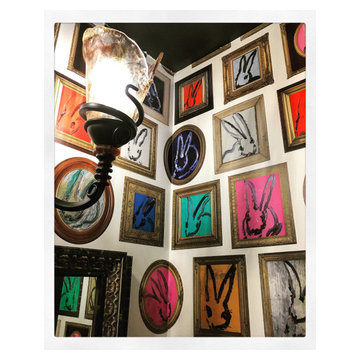
Updated this drab and dated powder room to the ultimate conversation piece. My client took my advice to install this fabulous bunny wallpaper in her powder room. It is quite the talk of the parties and she and her guests love it (and so do I)! Go BOLD!
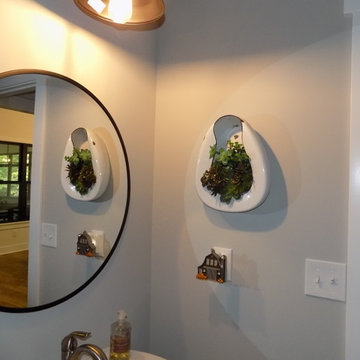
Cette photo montre un WC et toilettes craftsman de taille moyenne avec WC séparés, un mur gris, sol en stratifié, un lavabo de ferme et un sol marron.
Idées déco de WC et toilettes avec un sol en liège et sol en stratifié
8