Idées déco de WC et toilettes avec un sol en liège et un sol en carrelage imitation parquet
Trier par :
Budget
Trier par:Populaires du jour
81 - 100 sur 295 photos
1 sur 3
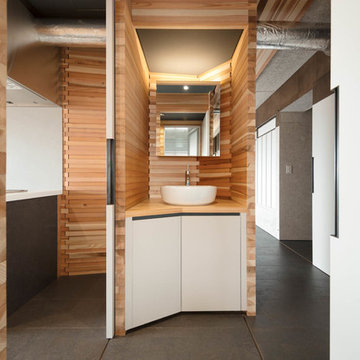
photo by Takumi Ota
Exemple d'un petit WC et toilettes tendance avec un sol en liège, un plan de toilette en bois et un sol noir.
Exemple d'un petit WC et toilettes tendance avec un sol en liège, un plan de toilette en bois et un sol noir.
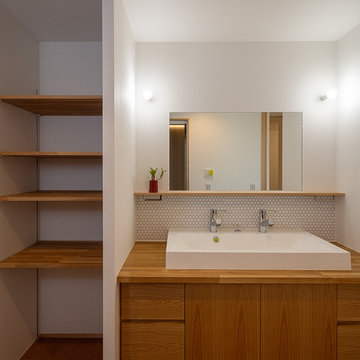
オーナーの生活スタイルに合わせ設計された洗面台。水栓を2箇所に、幅の広いボウルを採用したので、2人同時に使用することができます。正面の水がかり部分には、円形のモザイクタイルを貼りました。脱衣室なので、床はあたたかみのあるコルクタイルで仕上げています。
Exemple d'un WC et toilettes scandinave en bois brun de taille moyenne avec un placard à porte plane, un mur blanc, une vasque, un plan de toilette en bois, un plan de toilette marron, un carrelage blanc, mosaïque, un sol en liège, un sol marron, meuble-lavabo encastré, un plafond en papier peint et du papier peint.
Exemple d'un WC et toilettes scandinave en bois brun de taille moyenne avec un placard à porte plane, un mur blanc, une vasque, un plan de toilette en bois, un plan de toilette marron, un carrelage blanc, mosaïque, un sol en liège, un sol marron, meuble-lavabo encastré, un plafond en papier peint et du papier peint.
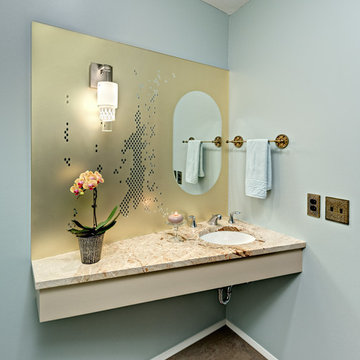
A new powder room was tucked into a corner off the kitchen, within the former garage footprint. A marble slab removed from the former master bathroom was re-purposed here for the angular vanity top. In response to the clients' request for a unique mirror, a laminated assembly of mirror, gold filter film,and etched glass was designed. Photography by Ehlen Creative.
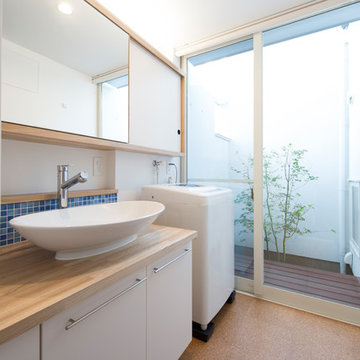
川沿いに建つカフェハウス photo by 竹田 宗司
Cette image montre un WC et toilettes minimaliste avec un placard en trompe-l'oeil, des portes de placard blanches, un carrelage bleu, des carreaux de porcelaine, un mur blanc, un sol en liège, une vasque, un plan de toilette en bois, un sol marron et un plan de toilette beige.
Cette image montre un WC et toilettes minimaliste avec un placard en trompe-l'oeil, des portes de placard blanches, un carrelage bleu, des carreaux de porcelaine, un mur blanc, un sol en liège, une vasque, un plan de toilette en bois, un sol marron et un plan de toilette beige.
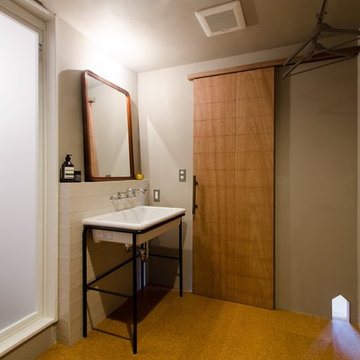
RENOVES
Cette image montre un petit WC et toilettes asiatique avec un carrelage blanc, un mur beige, un sol en liège et une vasque.
Cette image montre un petit WC et toilettes asiatique avec un carrelage blanc, un mur beige, un sol en liège et une vasque.
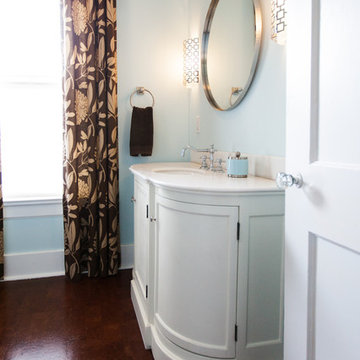
Richard Tallent Photography
Exemple d'un WC et toilettes chic de taille moyenne avec un lavabo encastré, des portes de placard blanches, un plan de toilette en marbre, un mur bleu et un sol en liège.
Exemple d'un WC et toilettes chic de taille moyenne avec un lavabo encastré, des portes de placard blanches, un plan de toilette en marbre, un mur bleu et un sol en liège.
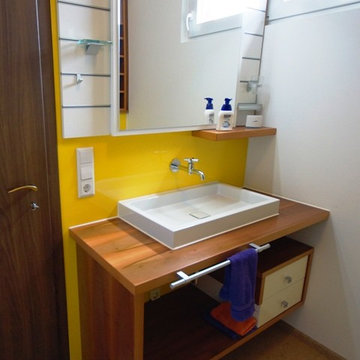
Individuelle Lösungen auch für kleine Räume und Dachschrägen
Spiegellösung mit Nuten zum individuellen Einhängen von Ablagen;
Wandverkleidung ohne Fugen
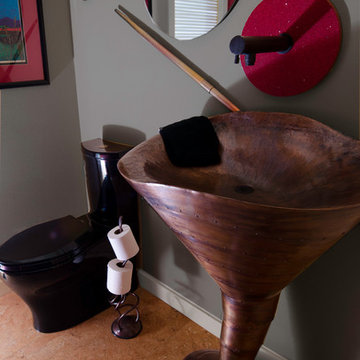
Interest was spiked for this typical half bath with a custom martini glass shaped pedestal lav, created by the client. The wall mounted faucet is installed on a remnant of red engineered stone (perhaps a cherry dropping into the Manhattan glass). The mock toothpick acts as a means of bolting the lav to the wall. The free-standing TP holder is also a custom copper creation.
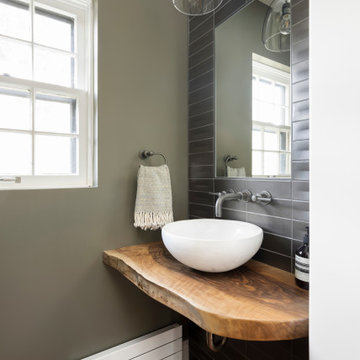
Flooring: Dura-Design Cork Cleopatra
Tile: Heath Ceramics Dimensional Crease Graphite
Wall Color: Sherwin Williams Cocoon
Faucet: California Faucets
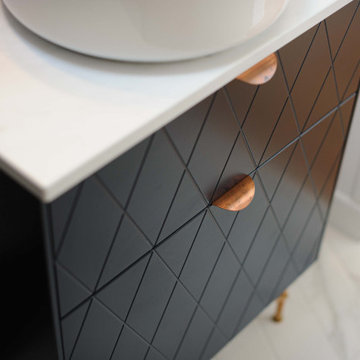
Idées déco pour un petit WC suspendu classique avec un carrelage bleu, des carreaux en allumettes, un sol en carrelage imitation parquet, un lavabo posé, un sol blanc, un plan de toilette blanc, meuble-lavabo sur pied, un plafond décaissé et du papier peint.
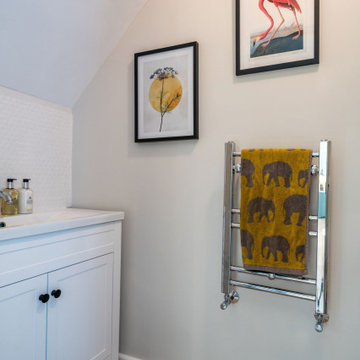
This utility room (and WC) was created in a previously dead space. It included a new back door to the garden and lots of storage as well as more work surface and also a second sink. We continued the floor through. Glazed doors to the front and back of the house meant we could get light from all areas and access to all areas of the home.
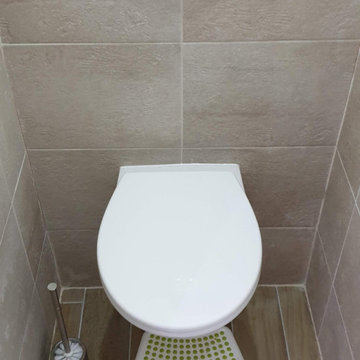
Idée de décoration pour un petit WC suspendu minimaliste avec un carrelage beige, un carrelage de pierre, un sol en carrelage imitation parquet, un plan de toilette en carrelage et un sol marron.
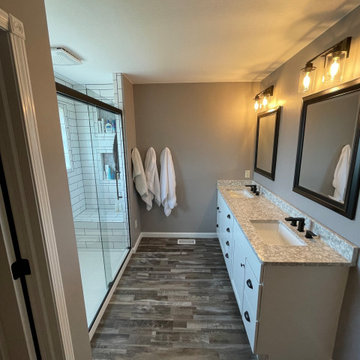
Tile designs and styles vary greatly, but something about subway tile seems timeless. Our client's bathroom contained a large tub that was unused, so they desired to have a shower installed in its place. The question that arose was what to do with the large window above the old tub.
We decided to incorporate the glass block window into the new design to save the natural light that it provided. The bathroom also contained a smaller shower that we converted into a linen closet to provide needed storage for the master bathroom. Along with these improvements, we also updated the double vanity and installed new vinyl plank flooring to pull the space together. Once we completed the material selection process, we prepared to deliver our clients ideal space.
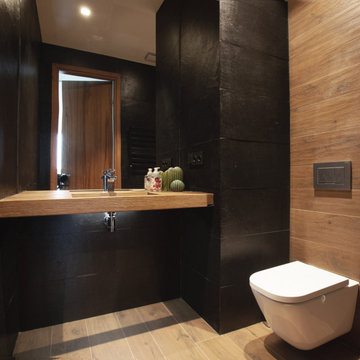
Réalisation d'un petit WC suspendu en bois clair avec un carrelage noir, du carrelage en ardoise, un mur noir, un sol en carrelage imitation parquet, un lavabo suspendu, un plan de toilette en bois et meuble-lavabo suspendu.
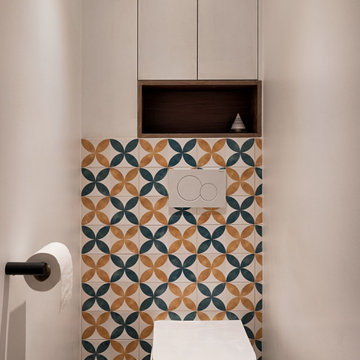
Cette photo montre un WC suspendu chic avec des portes de placard blanches, un carrelage jaune, carrelage mural, un mur blanc, un sol en carrelage imitation parquet, un sol marron et meuble-lavabo encastré.
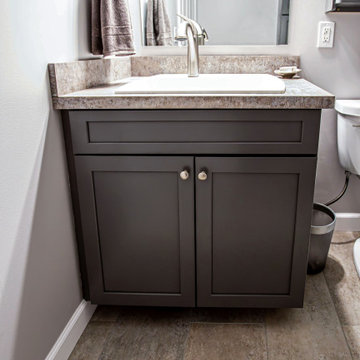
This former laundry room was converted into a powder room. Waypoint Living Spaces 410F Painted Boulder vanity, valet cabinet and linen closet was installed. Laminate countertop with 4” backsplash. Moen Camerist faucet in Spot Resist Stainless Steel. Moen Hamden towel ring and holder. Kohler Cimarron comfort height toilet with elongated bowl in white. The flooring is Mannington Adura Max Riviera White Sand 12 x 24 Floating Installation.
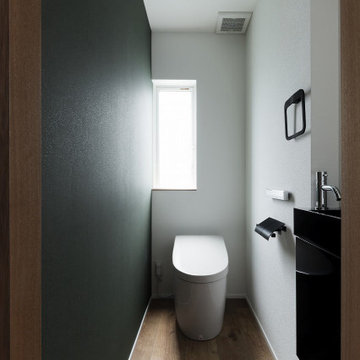
Cette photo montre un WC et toilettes avec un mur vert, un sol en carrelage imitation parquet, un sol marron, un plafond en papier peint et du papier peint.
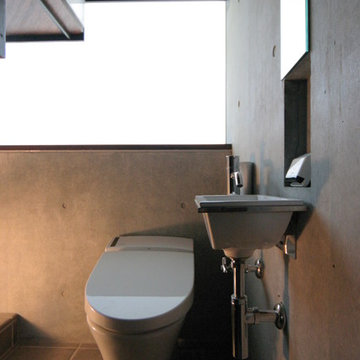
事務所のトイレはヤコブセンの手洗いと水洗がミニマル
ちゃんと鏡もセットして
Inspiration pour un WC et toilettes minimaliste avec un placard à porte vitrée, WC à poser, un mur gris, un sol en liège, un lavabo posé, un plan de toilette en bois et un sol marron.
Inspiration pour un WC et toilettes minimaliste avec un placard à porte vitrée, WC à poser, un mur gris, un sol en liège, un lavabo posé, un plan de toilette en bois et un sol marron.
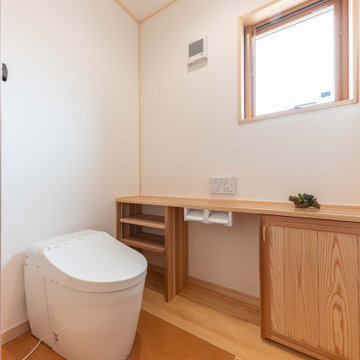
Réalisation d'un WC et toilettes de taille moyenne avec WC à poser, un mur blanc, un sol en carrelage imitation parquet, un sol marron, meuble-lavabo encastré, un plafond en papier peint et du papier peint.
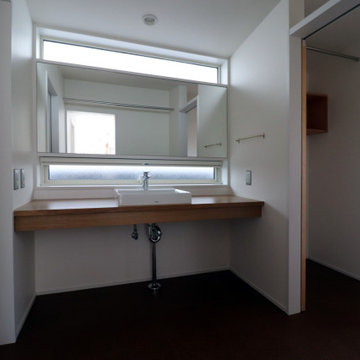
洗面室と脱衣室の様子。鏡の上下に窓を設置し、日中は照明なしでも気持ちよく使用できる。洗面カウンター下部は建て主が既製品の収納等を置く予定。
Idée de décoration pour un petit WC et toilettes minimaliste en bois foncé avec un placard sans porte, WC à poser, un carrelage blanc, un mur blanc, un sol en liège, une vasque, un plan de toilette en bois, un sol marron, un plan de toilette beige, meuble-lavabo encastré, un plafond en papier peint et du papier peint.
Idée de décoration pour un petit WC et toilettes minimaliste en bois foncé avec un placard sans porte, WC à poser, un carrelage blanc, un mur blanc, un sol en liège, une vasque, un plan de toilette en bois, un sol marron, un plan de toilette beige, meuble-lavabo encastré, un plafond en papier peint et du papier peint.
Idées déco de WC et toilettes avec un sol en liège et un sol en carrelage imitation parquet
5