Idées déco de WC et toilettes avec un sol en liège et un sol en vinyl
Trier par :
Budget
Trier par:Populaires du jour
81 - 100 sur 1 711 photos
1 sur 3
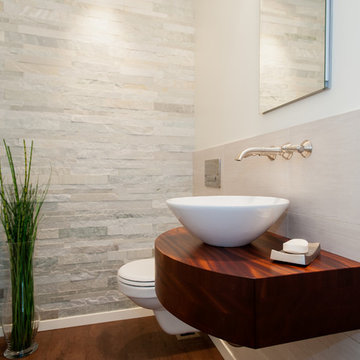
Co-Designer: Trisha Gaffney Interiors / Floating Vanity: Grothouse provided by Collaborative Interiors / Photographer: DC Photography
Idée de décoration pour un petit WC suspendu tradition en bois foncé avec un carrelage de pierre, un mur blanc, un sol en liège, une vasque et un carrelage gris.
Idée de décoration pour un petit WC suspendu tradition en bois foncé avec un carrelage de pierre, un mur blanc, un sol en liège, une vasque et un carrelage gris.
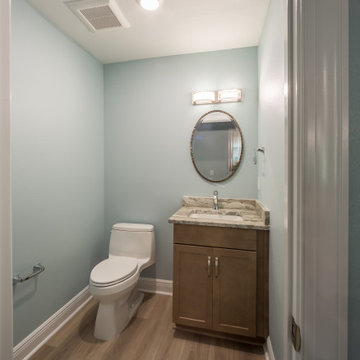
A custom powder bath with granite countertops and luxury vinyl flooring.
Idées déco pour un WC et toilettes classique de taille moyenne avec un placard avec porte à panneau encastré, des portes de placard marrons, WC à poser, un mur bleu, un sol en vinyl, un lavabo encastré, un plan de toilette en granite, un sol marron, un plan de toilette multicolore et meuble-lavabo encastré.
Idées déco pour un WC et toilettes classique de taille moyenne avec un placard avec porte à panneau encastré, des portes de placard marrons, WC à poser, un mur bleu, un sol en vinyl, un lavabo encastré, un plan de toilette en granite, un sol marron, un plan de toilette multicolore et meuble-lavabo encastré.

Idées déco pour un petit WC et toilettes contemporain avec un placard à porte shaker, des portes de placard grises, un carrelage blanc, un carrelage métro, un mur multicolore, un sol en vinyl, un lavabo encastré, un plan de toilette en quartz modifié, un sol marron, un plan de toilette multicolore, meuble-lavabo encastré et du papier peint.
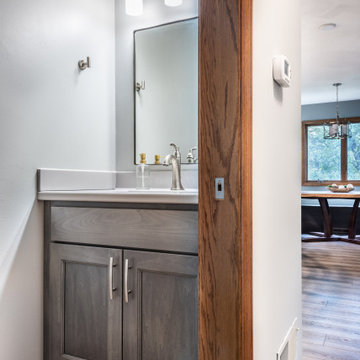
Aménagement d'un petit WC et toilettes contemporain avec un placard à porte shaker, des portes de placard grises, WC séparés, un mur beige, un sol en vinyl, un lavabo intégré, un plan de toilette en onyx, un plan de toilette gris et meuble-lavabo encastré.
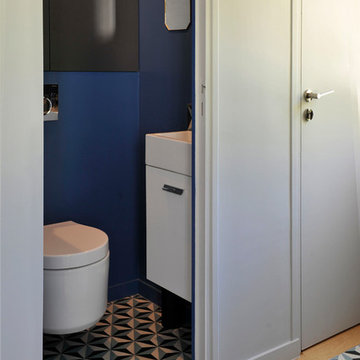
Catherine Mauffrey
Idée de décoration pour un petit WC suspendu design avec un placard à porte affleurante, des portes de placard blanches, un mur bleu, un sol en vinyl, un lavabo suspendu, un sol bleu et un plan de toilette blanc.
Idée de décoration pour un petit WC suspendu design avec un placard à porte affleurante, des portes de placard blanches, un mur bleu, un sol en vinyl, un lavabo suspendu, un sol bleu et un plan de toilette blanc.
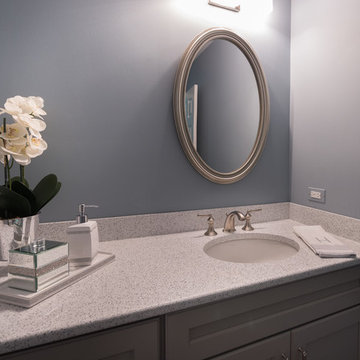
Complete Townhome Remodel- Beautiful refreshing clean lines from Floor to Ceiling, A monochromatic color scheme of white, cream, gray with hints of blue and grayish-green and mixed brushed nickel and chrome fixtures.
Kitchen, 2 1/2 Bathrooms, Staircase, Halls, Den, Bedrooms. Ted Glasoe
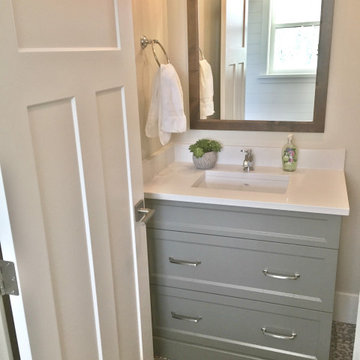
Painted power room vanity with a furniture base and custom drawers.
Cette photo montre un WC et toilettes nature avec un placard à porte plane, des portes de placard grises, WC à poser, un carrelage blanc, un mur beige, un sol en vinyl, un lavabo encastré, un plan de toilette en quartz modifié, un sol multicolore et un plan de toilette blanc.
Cette photo montre un WC et toilettes nature avec un placard à porte plane, des portes de placard grises, WC à poser, un carrelage blanc, un mur beige, un sol en vinyl, un lavabo encastré, un plan de toilette en quartz modifié, un sol multicolore et un plan de toilette blanc.
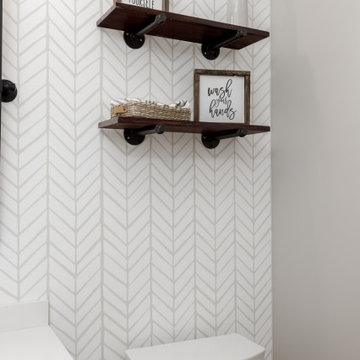
Once their basement remodel was finished they decided that wasn't stressful enough... they needed to tackle every square inch on the main floor. I joke, but this is not for the faint of heart. Being without a kitchen is a major inconvenience, especially with children.
The transformation is a completely different house. The new floors lighten and the kitchen layout is so much more function and spacious. The addition in built-ins with a coffee bar in the kitchen makes the space seem very high end.
The removal of the closet in the back entry and conversion into a built-in locker unit is one of our favorite and most widely done spaces, and for good reason.
The cute little powder is completely updated and is perfect for guests and the daily use of homeowners.
The homeowners did some work themselves, some with their subcontractors, and the rest with our general contractor, Tschida Construction.
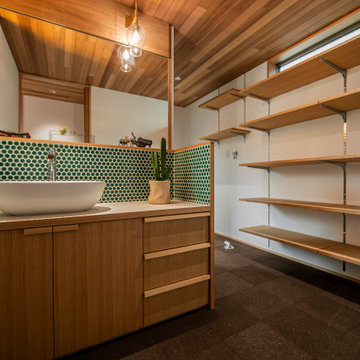
Idée de décoration pour un WC et toilettes asiatique avec un sol en liège, une vasque et un plan de toilette en carrelage.
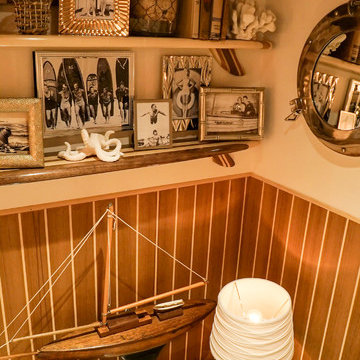
NBC ON BOARD
more photos at http://www.kylacoburndesigns.com/yacht-nbc-jimmy-fallon-dressing-room
… the SS Fallon Backstage. Guests chill out in a yacht cabin, get their hair and make-up finished in an captain’s chair and put their feet up on the pontoon boat lounger. Teak and holly paneling emotes a sunny boat deck glow, and the mirror portals open to secret “naughty”-cal views. A wall photo album gives each new visitor nostalgic memories with photos of hanging out with Gilda Radner, Chevy Chase, and all the historic hosts of the tonight show while surfing at the beach. The coffee table is a 3D map of Long Island Sound.
“I love the pillow with Bill Murray’s Zissou as the room's captain, and the custom mini-surfboard shelves that hold the created pictures of NBC royalty playing at the beach in vintage swimwear…” - Kyla
Design Deep Dives Adams “Ocean” area rug, pillows that glitter like sunshine on water, side table with a map of Long Island Sound
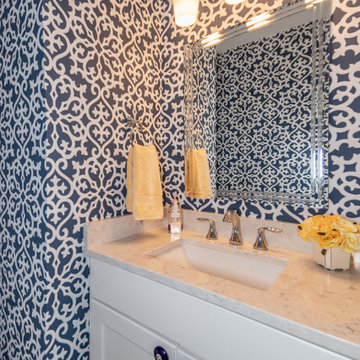
Exemple d'un WC et toilettes chic avec un placard à porte shaker, des portes de placard blanches, WC à poser, un mur bleu, un sol en vinyl, un lavabo encastré, un plan de toilette en granite, un sol gris, un plan de toilette blanc, meuble-lavabo encastré et du papier peint.
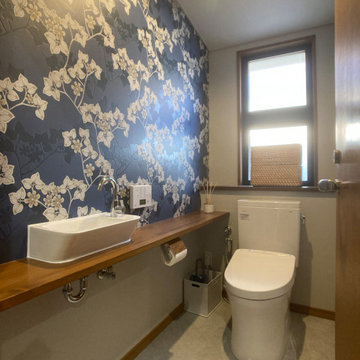
トイレ
Aménagement d'un WC et toilettes industriel avec WC à poser, un sol en vinyl, une vasque, un sol beige, un plan de toilette beige, meuble-lavabo encastré, un plafond en papier peint et du papier peint.
Aménagement d'un WC et toilettes industriel avec WC à poser, un sol en vinyl, une vasque, un sol beige, un plan de toilette beige, meuble-lavabo encastré, un plafond en papier peint et du papier peint.
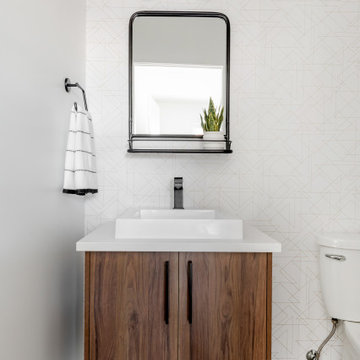
Idées déco pour un WC et toilettes rétro en bois brun de taille moyenne avec un placard à porte plane, WC séparés, un mur blanc, un sol en vinyl, une vasque, un plan de toilette en quartz modifié, un sol gris et un plan de toilette blanc.
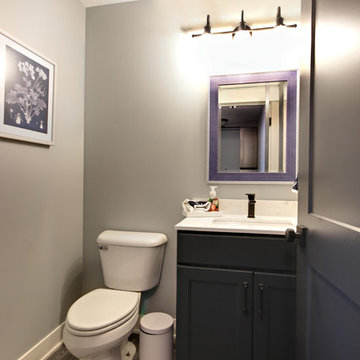
Idée de décoration pour un WC et toilettes champêtre de taille moyenne avec un placard avec porte à panneau encastré, des portes de placard noires, WC séparés, un mur gris, un sol en vinyl, un lavabo encastré, un plan de toilette en quartz modifié, un sol gris et un plan de toilette blanc.
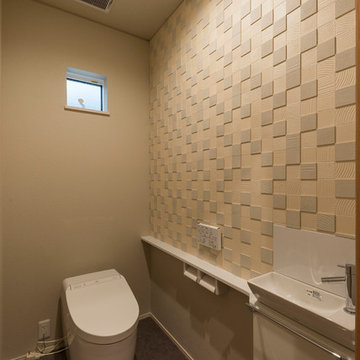
トイレ/壁の一部にタイルを貼って、ラグジュアリーな雰囲気を演出
Exemple d'un petit WC et toilettes moderne avec un carrelage beige, des carreaux de céramique, un mur beige, un sol en vinyl, un sol marron et un plan de toilette blanc.
Exemple d'un petit WC et toilettes moderne avec un carrelage beige, des carreaux de céramique, un mur beige, un sol en vinyl, un sol marron et un plan de toilette blanc.
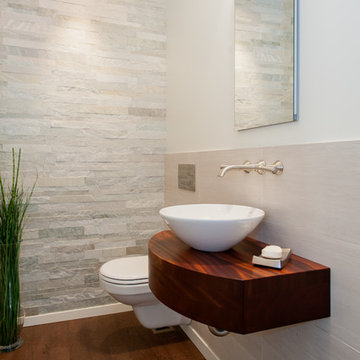
Co-Designer: Trisha Gaffney Interiors / Floating Vanity: Grothouse provided by Collaborative Interiors / Photographer: DC Photography
Cette photo montre un petit WC suspendu chic en bois foncé avec un carrelage blanc, un carrelage de pierre, un mur blanc, un sol en liège et une vasque.
Cette photo montre un petit WC suspendu chic en bois foncé avec un carrelage blanc, un carrelage de pierre, un mur blanc, un sol en liège et une vasque.
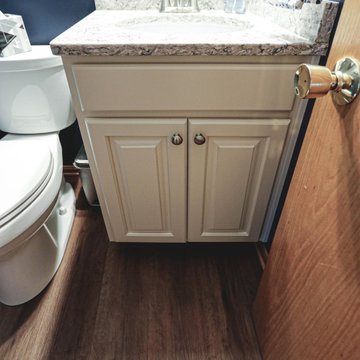
In this powder room, a Waypoint 606S Painted SIlk vanity with Silestone Pietra quartz countertop was installed with a white oval sink. Congoleum Triversa Luxury Vinyl Plank Flooring, Country Ridge - Autumn Glow was installed in the kitchen, foyer and powder room.
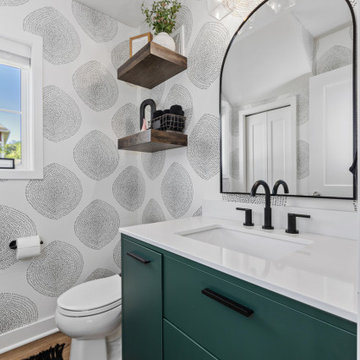
Instead of being builder grade, these clients wanted to stand out so we did some wallpaper that resembles tree trunks, and a little pop of green with the vanity all with transitional fixtures.
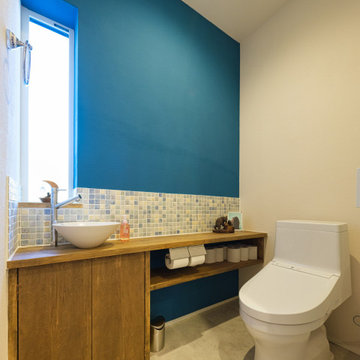
Idées déco pour un petit WC et toilettes campagne avec WC à poser, un mur bleu, un sol blanc et un sol en vinyl.

Luxury Kitchen, Living Room, Powder Room and Staircase remodel in Chicago's South Loop neighborhood.
Cette photo montre un petit WC et toilettes tendance avec WC à poser, un mur blanc, un sol en vinyl, un lavabo encastré, un plan de toilette en marbre, un sol marron, un plan de toilette multicolore, meuble-lavabo suspendu et du papier peint.
Cette photo montre un petit WC et toilettes tendance avec WC à poser, un mur blanc, un sol en vinyl, un lavabo encastré, un plan de toilette en marbre, un sol marron, un plan de toilette multicolore, meuble-lavabo suspendu et du papier peint.
Idées déco de WC et toilettes avec un sol en liège et un sol en vinyl
5