Idées déco de WC et toilettes avec un sol en linoléum et sol en béton ciré
Trier par :
Budget
Trier par:Populaires du jour
121 - 140 sur 1 063 photos
1 sur 3
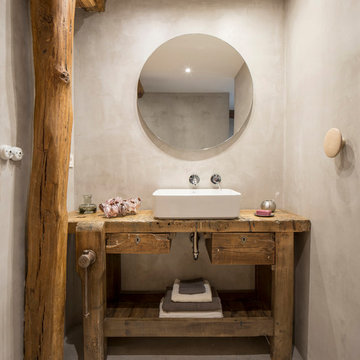
Exemple d'un WC et toilettes montagne en bois brun avec un placard en trompe-l'oeil, un mur gris, sol en béton ciré, une vasque, un plan de toilette en bois et un sol gris.
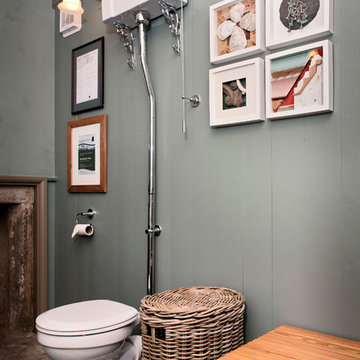
Phat Sheep Photography
Cette image montre un WC et toilettes victorien de taille moyenne avec WC séparés, un mur vert et un sol en linoléum.
Cette image montre un WC et toilettes victorien de taille moyenne avec WC séparés, un mur vert et un sol en linoléum.

Our Armadale residence was a converted warehouse style home for a young adventurous family with a love of colour, travel, fashion and fun. With a brief of “artsy”, “cosmopolitan” and “colourful”, we created a bright modern home as the backdrop for our Client’s unique style and personality to shine. Incorporating kitchen, family bathroom, kids bathroom, master ensuite, powder-room, study, and other details throughout the home such as flooring and paint colours.
With furniture, wall-paper and styling by Simone Haag.
Construction: Hebden Kitchens and Bathrooms
Cabinetry: Precision Cabinets
Furniture / Styling: Simone Haag
Photography: Dylan James Photography
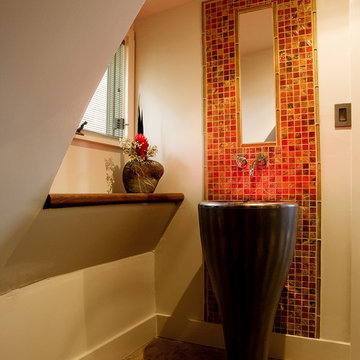
Cette image montre un WC et toilettes design de taille moyenne avec un lavabo de ferme, un carrelage rouge, mosaïque et sol en béton ciré.

The cabin typology redux came out of the owner’s desire to have a house that is warm and familiar, but also “feels like you are on vacation.” The basis of the “Hewn House” design starts with a cabin’s simple form and materiality: a gable roof, a wood-clad body, a prominent fireplace that acts as the hearth, and integrated indoor-outdoor spaces. However, rather than a rustic style, the scheme proposes a clean-lined and “hewned” form, sculpted, to best fit on its urban infill lot.
The plan and elevation geometries are responsive to the unique site conditions. Existing prominent trees determined the faceted shape of the main house, while providing shade that projecting eaves of a traditional log cabin would otherwise offer. Deferring to the trees also allows the house to more readily tuck into its leafy East Austin neighborhood, and is therefore more quiet and secluded.
Natural light and coziness are key inside the home. Both the common zone and the private quarters extend to sheltered outdoor spaces of varying scales: the front porch, the private patios, and the back porch which acts as a transition to the backyard. Similar to the front of the house, a large cedar elm was preserved in the center of the yard. Sliding glass doors open up the interior living zone to the backyard life while clerestory windows bring in additional ambient light and tree canopy views. The wood ceiling adds warmth and connection to the exterior knotted cedar tongue & groove. The iron spot bricks with an earthy, reddish tone around the fireplace cast a new material interest both inside and outside. The gable roof is clad with standing seam to reinforced the clean-lined and faceted form. Furthermore, a dark gray shade of stucco contrasts and complements the warmth of the cedar with its coolness.
A freestanding guest house both separates from and connects to the main house through a small, private patio with a tall steel planter bed.
Photo by Charles Davis Smith
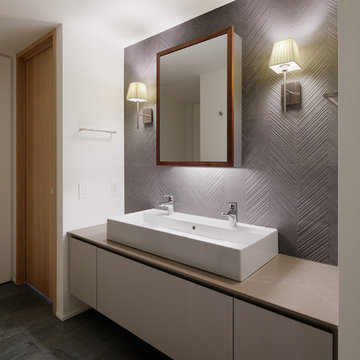
主寝室付きの洗面所。パウダーコーナーとしてもご使用可能です。
Exemple d'un WC et toilettes moderne avec un mur multicolore, sol en béton ciré, une vasque et un sol gris.
Exemple d'un WC et toilettes moderne avec un mur multicolore, sol en béton ciré, une vasque et un sol gris.
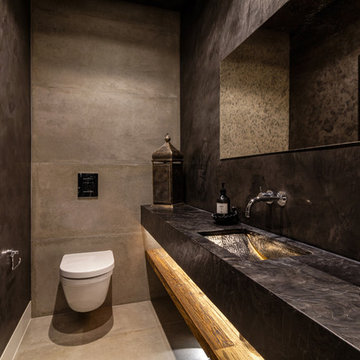
Idée de décoration pour un WC suspendu méditerranéen de taille moyenne avec un mur noir, sol en béton ciré, un lavabo suspendu et un sol gris.
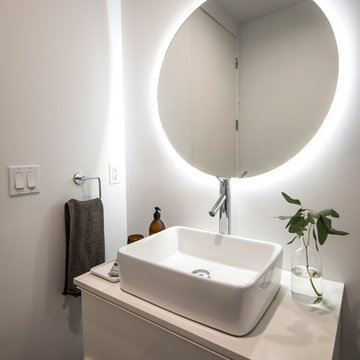
L+A House by Aleksander Tamm-Seitz | Palimpost Architects. IKEA base vanity with Caesarstone top and vessel sink. Flat round mirror, held off wall 1/2" with recessed LED tape lighting.
Photo by Jasmine Park.
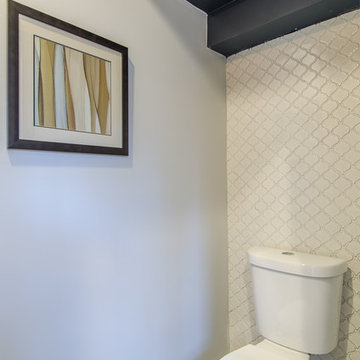
Aménagement d'un petit WC et toilettes classique avec un placard sans porte, WC séparés, un carrelage blanc, des carreaux de porcelaine, un mur gris, sol en béton ciré, une vasque et un plan de toilette en bois.
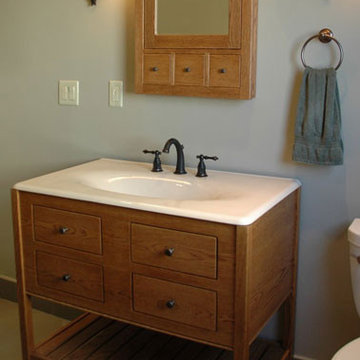
Exemple d'un petit WC et toilettes craftsman en bois clair avec un placard en trompe-l'oeil, WC séparés, un mur bleu, sol en béton ciré, un lavabo intégré et un plan de toilette en surface solide.
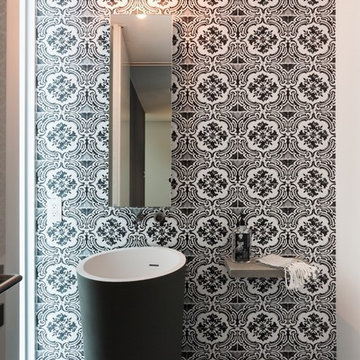
Photography © Claudia Uribe-Touri
Exemple d'un petit WC et toilettes tendance avec un lavabo de ferme, un mur multicolore, un plan de toilette en béton, un carrelage noir, des carreaux de céramique, sol en béton ciré, WC à poser et un sol noir.
Exemple d'un petit WC et toilettes tendance avec un lavabo de ferme, un mur multicolore, un plan de toilette en béton, un carrelage noir, des carreaux de céramique, sol en béton ciré, WC à poser et un sol noir.

Aménagement d'un WC et toilettes contemporain en bois clair de taille moyenne avec un placard à porte plane, un carrelage noir, du carrelage en pierre calcaire, un mur noir, sol en béton ciré, une vasque, un plan de toilette en quartz, un sol gris, un plan de toilette blanc, meuble-lavabo suspendu et un plafond en bois.
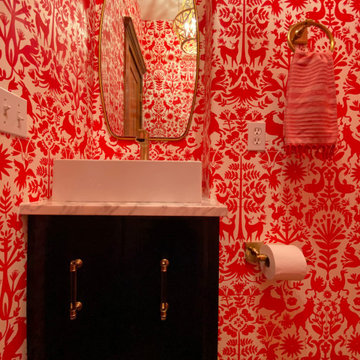
Aménagement d'un petit WC et toilettes craftsman avec un placard à porte shaker, des portes de placard bleues, un mur rouge, sol en béton ciré, une vasque, un plan de toilette en marbre, un sol marron, un plan de toilette gris, meuble-lavabo encastré et du papier peint.
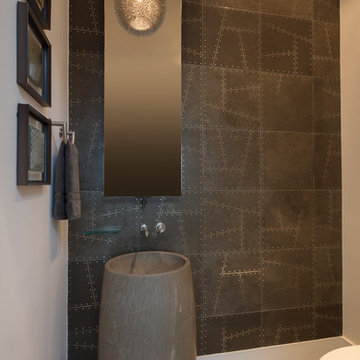
Aménagement d'un WC et toilettes moderne de taille moyenne avec un carrelage gris, carrelage en métal, un mur gris, sol en béton ciré, un lavabo de ferme et un sol gris.
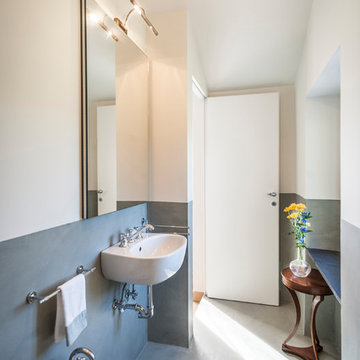
ph. by Luca Miserocchi
Cette image montre un WC et toilettes marin de taille moyenne avec un mur multicolore, sol en béton ciré, un lavabo suspendu, un sol gris et un bidet.
Cette image montre un WC et toilettes marin de taille moyenne avec un mur multicolore, sol en béton ciré, un lavabo suspendu, un sol gris et un bidet.
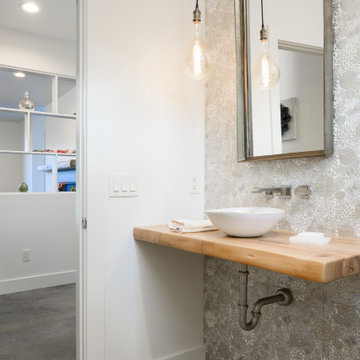
Idée de décoration pour un WC et toilettes nordique en bois clair avec un mur blanc, sol en béton ciré, une vasque, un plan de toilette en bois et meuble-lavabo suspendu.

This 800 square foot Accessory Dwelling Unit steps down a lush site in the Portland Hills. The street facing balcony features a sculptural bronze and concrete trough spilling water into a deep basin. The split-level entry divides upper-level living and lower level sleeping areas. Generous south facing decks, visually expand the building's area and connect to a canopy of trees. The mid-century modern details and materials of the main house are continued into the addition. Inside a ribbon of white-washed oak flows from the entry foyer to the lower level, wrapping the stairs and walls with its warmth. Upstairs the wood's texture is seen in stark relief to the polished concrete floors and the crisp white walls of the vaulted space. Downstairs the wood, coupled with the muted tones of moss green walls, lend the sleeping area a tranquil feel.
Contractor: Ricardo Lovett General Contracting
Photographer: David Papazian Photography
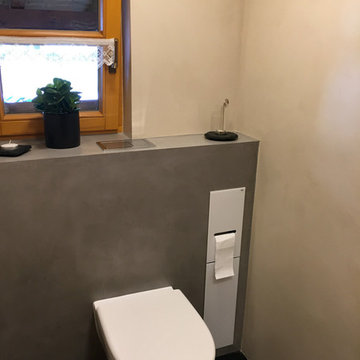
Carsten Reiss
Idées déco pour un petit WC suspendu contemporain avec un carrelage beige, un mur beige, sol en béton ciré, une vasque, un plan de toilette en bois, un sol noir et un plan de toilette marron.
Idées déco pour un petit WC suspendu contemporain avec un carrelage beige, un mur beige, sol en béton ciré, une vasque, un plan de toilette en bois, un sol noir et un plan de toilette marron.
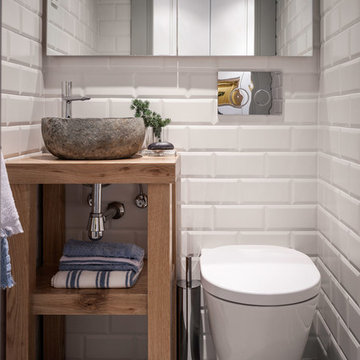
osvaldoperez
Cette photo montre un petit WC suspendu tendance en bois clair avec un carrelage blanc, des carreaux de céramique, un mur blanc, sol en béton ciré, un lavabo de ferme, un plan de toilette en bois et un plan de toilette marron.
Cette photo montre un petit WC suspendu tendance en bois clair avec un carrelage blanc, des carreaux de céramique, un mur blanc, sol en béton ciré, un lavabo de ferme, un plan de toilette en bois et un plan de toilette marron.
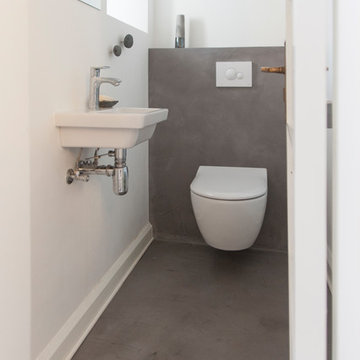
Cette image montre un petit WC et toilettes design avec WC séparés, un mur blanc, sol en béton ciré et un sol gris.
Idées déco de WC et toilettes avec un sol en linoléum et sol en béton ciré
7