Idées déco de WC et toilettes avec un sol en linoléum et un sol en brique
Trier par :
Budget
Trier par:Populaires du jour
21 - 40 sur 375 photos
1 sur 3
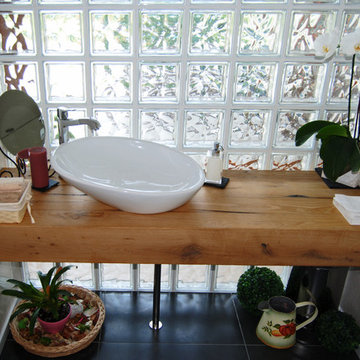
Incontro - Definizioni e Progettazione - Produzione - Montaggio..ORA GODITELA!
La tua casa chiavi in mano. Scegli il tuo percorso..
Abitazione con struttura in legno realizzata a Flaibano (Ud)
Sistema costruttivo: Bio T-34
Progettista Architettonico: Arch. Paolo Fenos
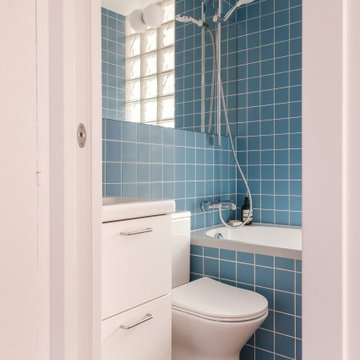
Cette image montre un petit WC et toilettes traditionnel avec un placard à porte affleurante, des portes de placard blanches, un carrelage bleu, un mur bleu, un sol en linoléum, un lavabo posé, un sol marron et meuble-lavabo suspendu.
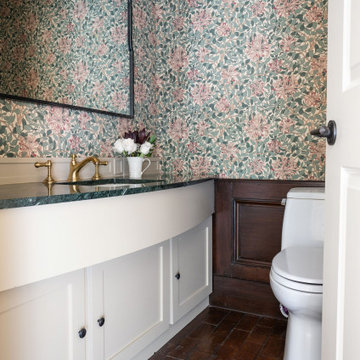
Idée de décoration pour un petit WC et toilettes avec un placard à porte shaker, des portes de placard blanches, WC à poser, un mur multicolore, un sol en brique, un lavabo encastré, un plan de toilette en granite, un sol marron, un plan de toilette vert, meuble-lavabo encastré et du papier peint.
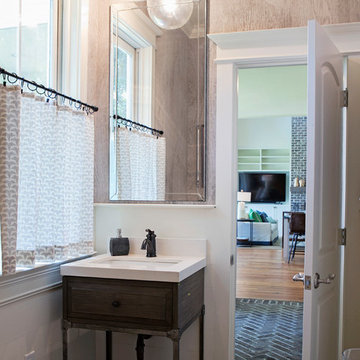
Abby Caroline Photography
Réalisation d'un grand WC et toilettes tradition en bois foncé avec un mur blanc, un sol en brique et un lavabo encastré.
Réalisation d'un grand WC et toilettes tradition en bois foncé avec un mur blanc, un sol en brique et un lavabo encastré.

Photo by 吉田誠
Réalisation d'un petit WC et toilettes design en bois brun avec un placard à porte plane, WC à poser, un sol en linoléum et un sol noir.
Réalisation d'un petit WC et toilettes design en bois brun avec un placard à porte plane, WC à poser, un sol en linoléum et un sol noir.
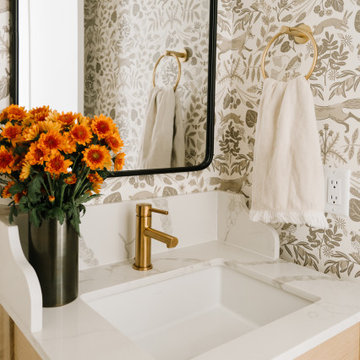
Idées déco pour un petit WC et toilettes classique en bois clair avec un placard en trompe-l'oeil, un sol en brique, un plan de toilette en quartz modifié, un plan de toilette blanc, meuble-lavabo suspendu, du papier peint, WC séparés et un lavabo encastré.
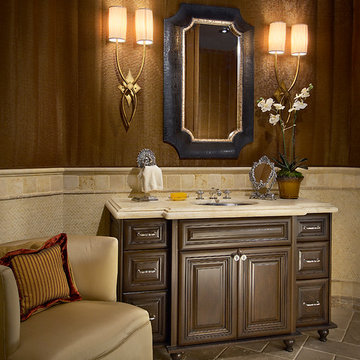
Idée de décoration pour un WC et toilettes tradition de taille moyenne avec un placard en trompe-l'oeil, des portes de placard marrons, un mur marron, un sol en linoléum, un lavabo encastré et un plan de toilette en marbre.
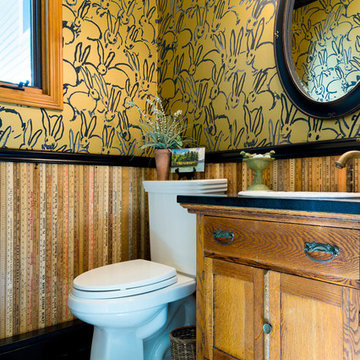
A small powder room is paneled in vintage yardsticks collected for years from all over the country! 95 sticks. Black baseboard and chair rail accentuate the whimsical bunny wallpaper and tin ceiling. The floor is old linoleum painted in a colorful check pattern.
Lensi Designs Photography

玄関入ってすぐのところに設置
Réalisation d'un petit WC et toilettes avec des portes de placard marrons, WC séparés, un carrelage vert, des carreaux de céramique, un mur gris, un sol en linoléum, un lavabo posé, un plan de toilette en bois, un sol gris, un plan de toilette marron, meuble-lavabo encastré, un plafond en papier peint et du papier peint.
Réalisation d'un petit WC et toilettes avec des portes de placard marrons, WC séparés, un carrelage vert, des carreaux de céramique, un mur gris, un sol en linoléum, un lavabo posé, un plan de toilette en bois, un sol gris, un plan de toilette marron, meuble-lavabo encastré, un plafond en papier peint et du papier peint.

I used a tumbled thin brick in a herringbone pattern on the floor, dark wood paneling on the walls, and an old dresser for the vanity. This small room packs in a lot of character and sophistication.
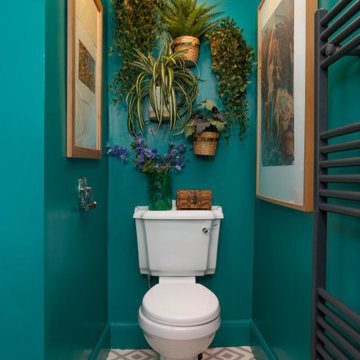
A small but fully equipped bathroom with a warm, bluish green on the walls and ceiling. Geometric tile patterns are balanced out with plants and pale wood to keep a natural feel in the space.
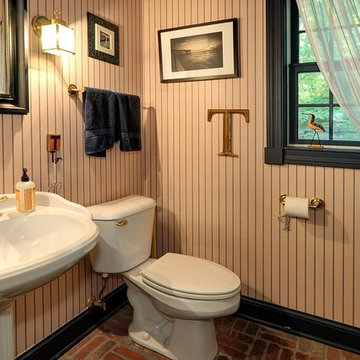
Photo By: Bill Alexander
Aménagement d'un WC et toilettes montagne de taille moyenne avec un lavabo de ferme, WC séparés, un mur multicolore et un sol en brique.
Aménagement d'un WC et toilettes montagne de taille moyenne avec un lavabo de ferme, WC séparés, un mur multicolore et un sol en brique.
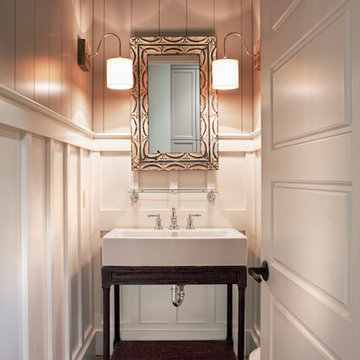
John McManus
Cette image montre un WC et toilettes traditionnel en bois foncé de taille moyenne avec un sol en brique, un placard en trompe-l'oeil, un mur gris, une grande vasque et un sol gris.
Cette image montre un WC et toilettes traditionnel en bois foncé de taille moyenne avec un sol en brique, un placard en trompe-l'oeil, un mur gris, une grande vasque et un sol gris.

This jewel of a powder room started with our homeowner's obsession with William Morris "Strawberry Thief" wallpaper. After assessing the Feng Shui, we discovered that this bathroom was in her Wealth area. So, we really went to town! Glam, luxury, and extravagance were the watchwords. We added her grandmother's antique mirror, brass fixtures, a brick floor, and voila! A small but mighty powder room.
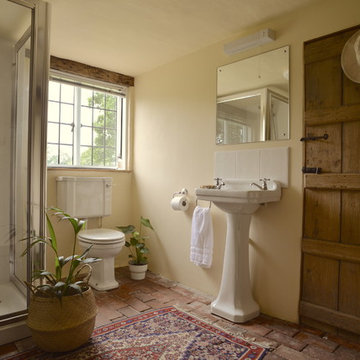
Home Staging Alx Gunn Interiors.
" I would thoroughly recommend Alx's home staging service. She made the whole process a pleasure and, having had our house on the market for nearly 2 years, we received 2 purchase offers within 2 days of the staging being complete. I wouldn't hesitate to enlist the services of Alx the next time I want to sell a house"
Home Owner Claire S
Photography by Alx Gunn Interiors
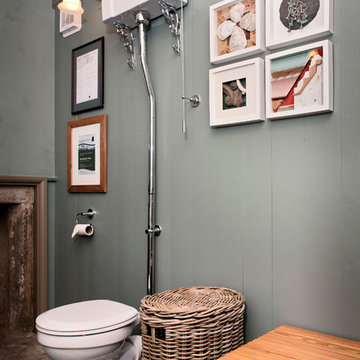
Phat Sheep Photography
Cette image montre un WC et toilettes victorien de taille moyenne avec WC séparés, un mur vert et un sol en linoléum.
Cette image montre un WC et toilettes victorien de taille moyenne avec WC séparés, un mur vert et un sol en linoléum.
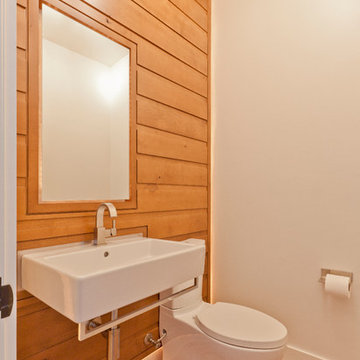
Existing Powder Room retrofitted for more effective layout and style - wood wall interprets log walls with Scandinavian detail - Interior Architecture: HAUS | Architecture For Modern Lifestyles - Construction Management: Blaze Construction - Photo: HAUS | Architecture
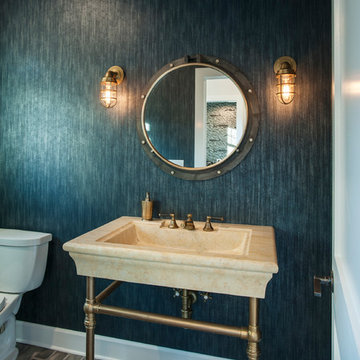
When you have a lot a block from the ocean you have to take advantage of any possible view of the Atlantic. When that lot is in Rehoboth Beach it is imperative to incorporate the beach cottage charm with that view. With that in mind this beautifully charming new home was created through the collaboration of the owner, architect, interior designer and MIKEN Builders.
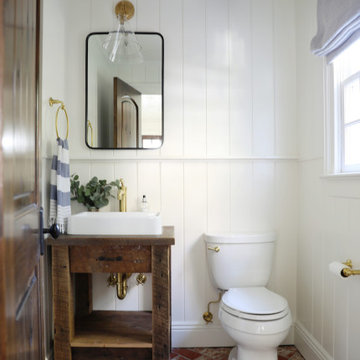
Gut renovation of powder room, included custom paneling on walls, brick veneer flooring, custom rustic vanity, fixture selection, and custom roman shades.
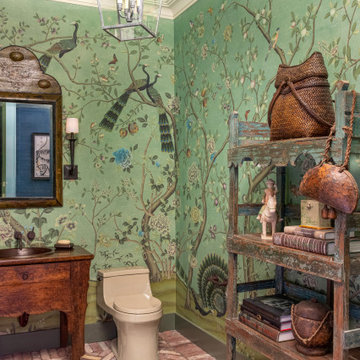
Aménagement d'un WC et toilettes éclectique en bois foncé avec un placard en trompe-l'oeil, un mur vert, un sol en brique, un lavabo posé, un plan de toilette en bois, un sol rouge et un plan de toilette marron.
Idées déco de WC et toilettes avec un sol en linoléum et un sol en brique
2