Idées déco de WC et toilettes avec un sol en linoléum et un sol en calcaire
Trier par :
Budget
Trier par:Populaires du jour
61 - 80 sur 711 photos
1 sur 3
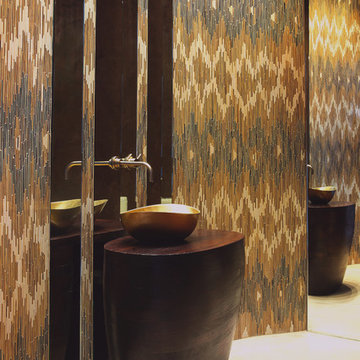
Photo by Jeff Roffman
Cette image montre un petit WC et toilettes design avec une vasque, un plan de toilette en bois, un carrelage multicolore, un mur marron, un sol en calcaire et un plan de toilette marron.
Cette image montre un petit WC et toilettes design avec une vasque, un plan de toilette en bois, un carrelage multicolore, un mur marron, un sol en calcaire et un plan de toilette marron.
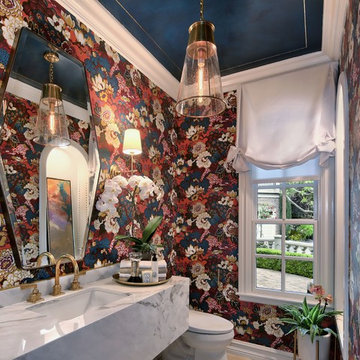
PC: Jeri Koegel
Cette image montre un WC et toilettes traditionnel de taille moyenne avec un mur multicolore, un sol en calcaire, un lavabo encastré, un sol beige et un plan de toilette blanc.
Cette image montre un WC et toilettes traditionnel de taille moyenne avec un mur multicolore, un sol en calcaire, un lavabo encastré, un sol beige et un plan de toilette blanc.

Boot room cloakroom. Carrara marble topped vanity unit with surface mounted carrara marble basin. Handmade vanity unit is painted in an earthy sea green, which in the boot room we gave a bit more earthy stones - the stone coloured walls and earth sea green (compared to the crisper cleaner colours in the other parts of the house). The nautical rope towel ring adds another coastal touch. The look is finished with a nautical style round mirror and pair of matching bronze wall lights. Limestone tiles are both a practical and attractive choice for the boot room floor.
Photographer: Nick George

Cette photo montre un WC et toilettes nature en bois brun avec un placard en trompe-l'oeil, un mur blanc, une vasque, un plan de toilette en bois, un plan de toilette marron, un sol en calcaire et un sol marron.
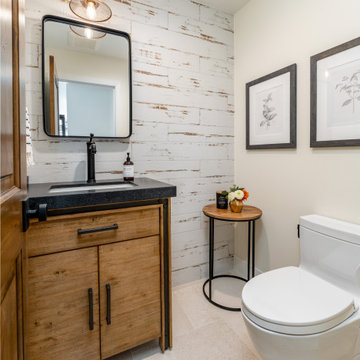
Rustic Wall Tile Accent with Furniture Style Vanity
Cette image montre un grand WC et toilettes chalet en bois brun avec un placard avec porte à panneau encastré, un sol en calcaire et un sol beige.
Cette image montre un grand WC et toilettes chalet en bois brun avec un placard avec porte à panneau encastré, un sol en calcaire et un sol beige.
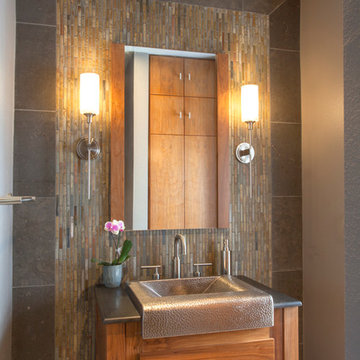
Gail Owens
Cette image montre un WC et toilettes chalet en bois brun de taille moyenne avec un placard en trompe-l'oeil, un carrelage gris, un mur gris, un sol en calcaire, du carrelage en ardoise, une grande vasque, un plan de toilette en marbre et un sol beige.
Cette image montre un WC et toilettes chalet en bois brun de taille moyenne avec un placard en trompe-l'oeil, un carrelage gris, un mur gris, un sol en calcaire, du carrelage en ardoise, une grande vasque, un plan de toilette en marbre et un sol beige.
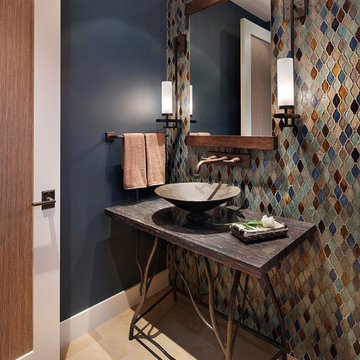
Exemple d'un WC et toilettes montagne de taille moyenne avec un carrelage beige, un carrelage bleu, un carrelage marron, un carrelage gris, un carrelage orange, un carrelage multicolore, un mur bleu, un sol en calcaire, une vasque, un plan de toilette en bois et un plan de toilette marron.
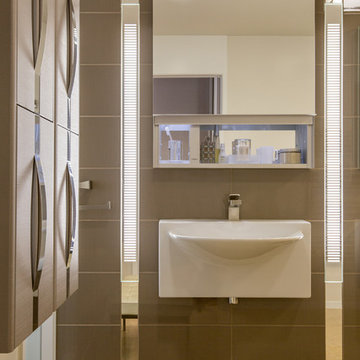
James Hall Photography
Zuchetti faucet
Réalisation d'un petit WC et toilettes minimaliste avec un lavabo suspendu, des carreaux de céramique, un mur gris, un sol en calcaire et un carrelage marron.
Réalisation d'un petit WC et toilettes minimaliste avec un lavabo suspendu, des carreaux de céramique, un mur gris, un sol en calcaire et un carrelage marron.

Zenlike in nature with its cool slate of grays, the powder room balances asymmetrical design with vertical elements. A floating vanity wrapped in vinyl is in tune with the matte charcoal ceramic tile and vinyl wallpaper.
Project Details // Now and Zen
Renovation, Paradise Valley, Arizona
Architecture: Drewett Works
Builder: Brimley Development
Interior Designer: Ownby Design
Photographer: Dino Tonn
Tile: Kaiser Tile
Windows (Arcadia): Elevation Window & Door
Faux plants: Botanical Elegance
https://www.drewettworks.com/now-and-zen/
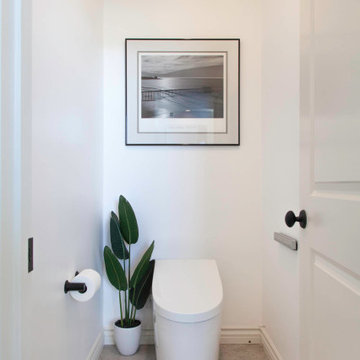
The clients wanted a refresh on their master suite while keeping the majority of the plumbing in the same space. Keeping the shower were it was we simply
removed some minimal walls at their master shower area which created a larger, more dramatic, and very functional master wellness retreat.
The new space features a expansive showering area, as well as two furniture sink vanity, and seated makeup area. A serene color palette and a variety of textures gives this bathroom a spa-like vibe and the dusty blue highlights repeated in glass accent tiles, delicate wallpaper and customized blue tub.
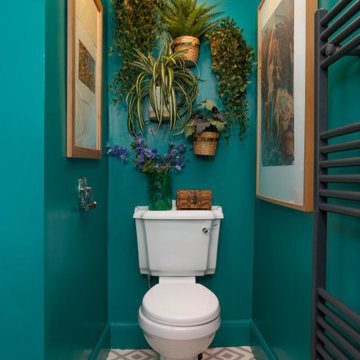
A small but fully equipped bathroom with a warm, bluish green on the walls and ceiling. Geometric tile patterns are balanced out with plants and pale wood to keep a natural feel in the space.
This cloakroom has an alcove feature with mosaics, highlighted with uplighters to create a focal point. The lighting has an led interior surround to create a soft ambient glow. The traditional oak beams and limestone floor work well together to soften the traditional feel of this space.
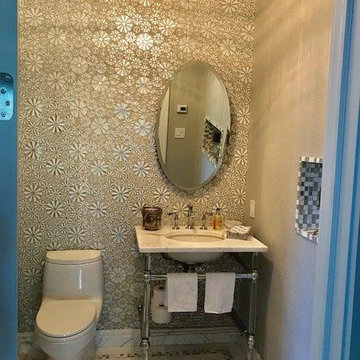
Inspiration pour un WC et toilettes bohème de taille moyenne avec un placard sans porte, WC à poser, un mur multicolore, un sol en calcaire, un lavabo encastré, un plan de toilette en quartz et un sol beige.
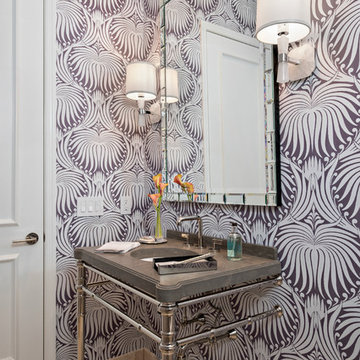
Powder Room
Cette image montre un WC et toilettes design de taille moyenne avec WC séparés, un mur multicolore, un sol en calcaire, un plan de toilette en surface solide et un plan vasque.
Cette image montre un WC et toilettes design de taille moyenne avec WC séparés, un mur multicolore, un sol en calcaire, un plan de toilette en surface solide et un plan vasque.
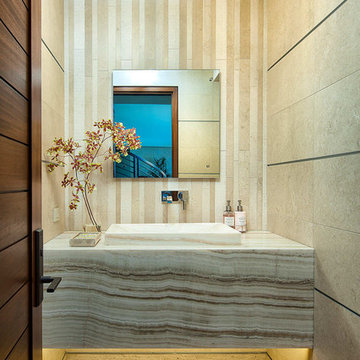
The focal wall of this powder room features a multi-textural pattern of Goya limestone planks with complimenting Goya field tile for the side walls. The floating polished Vanilla Onyx vanity solidifies the design, creating linear movement. The up-lighting showcases the natural characteristics of this beautiful onyx slab. Moca Cream limestone was used to unify the design.
We are please to announce that this powder bath was selected as Bath of the Year by San Diego Home and Garden!
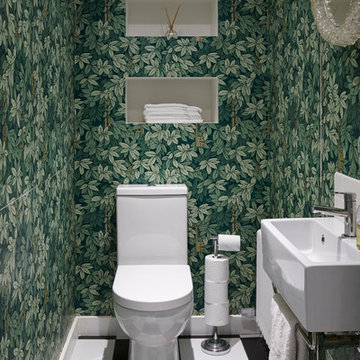
What struck us strange about this property was that it was a beautiful period piece but with the darkest and smallest kitchen considering it's size and potential. We had a quite a few constrictions on the extension but in the end we managed to provide a large bright kitchen/dinning area with direct access to a beautiful garden and keeping the 'new ' in harmony with the existing building. We also expanded a small cellar into a large and functional Laundry room with a cloakroom bathroom.
Jake Fitzjones Photography Ltd

A small secondary guest loo was updated with wall panelling and a quirky and unexpected wallpaper from Cole & Son. This cloakroom always raises a smile.

Exemple d'un WC et toilettes chic de taille moyenne avec un sol en calcaire, un lavabo encastré, un plan de toilette en marbre, un sol beige, un plan de toilette beige, meuble-lavabo sur pied et du papier peint.
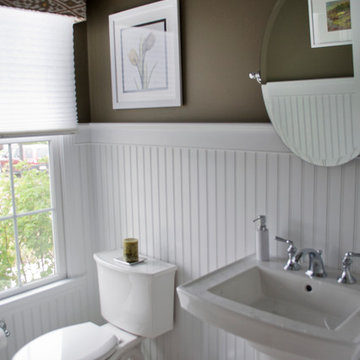
Classic beadboard, white fixtures and chrome accents define, this tailored and dramatic powder room.
Réalisation d'un petit WC et toilettes tradition avec WC séparés, un mur marron, un sol en calcaire et un lavabo de ferme.
Réalisation d'un petit WC et toilettes tradition avec WC séparés, un mur marron, un sol en calcaire et un lavabo de ferme.

Linda Oyama Bryan, photographer
Formal Powder Room with grey stained, raised panel, furniture style vanity and calcutta marble countertop. Chiara tumbled limestone tile floor in Versailles pattern.
Idées déco de WC et toilettes avec un sol en linoléum et un sol en calcaire
4