Idées déco de WC et toilettes avec un sol en linoléum et un sol en carrelage de terre cuite
Trier par :
Budget
Trier par:Populaires du jour
61 - 80 sur 1 364 photos
1 sur 3
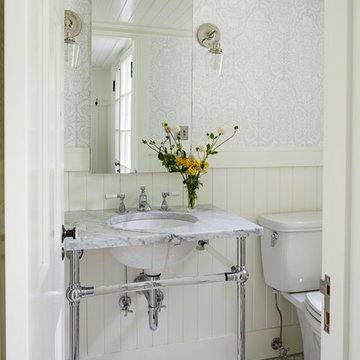
Lincoln Barbour
Réalisation d'un WC et toilettes tradition avec un plan vasque, un sol en carrelage de terre cuite, un mur blanc et un plan de toilette gris.
Réalisation d'un WC et toilettes tradition avec un plan vasque, un sol en carrelage de terre cuite, un mur blanc et un plan de toilette gris.
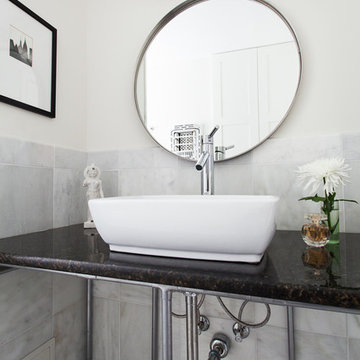
Idées déco pour un WC et toilettes classique avec une vasque, un carrelage blanc, un mur blanc, un sol en carrelage de terre cuite et un plan de toilette noir.

Cette photo montre un WC et toilettes chic avec un placard avec porte à panneau encastré, des portes de placards vertess, un mur bleu, un sol en carrelage de terre cuite, un lavabo encastré, un sol blanc, un plan de toilette noir, meuble-lavabo sur pied, boiseries et du papier peint.

The Powder room off the kitchen in a Mid Century modern home built by a student of Eichler. This Eichler inspired home was completely renovated and restored to meet current structural, electrical, and energy efficiency codes as it was in serious disrepair when purchased as well as numerous and various design elements being inconsistent with the original architectural intent of the house from subsequent remodels.

Simple new fixtures and fittings, new paint and a new floor uplifted this space and makes it part of the overall theme.
Idées déco pour un petit WC et toilettes contemporain avec un placard en trompe-l'oeil, des portes de placard blanches, WC à poser, un mur gris, un sol en linoléum, un lavabo posé, un sol gris, un plan de toilette blanc et meuble-lavabo suspendu.
Idées déco pour un petit WC et toilettes contemporain avec un placard en trompe-l'oeil, des portes de placard blanches, WC à poser, un mur gris, un sol en linoléum, un lavabo posé, un sol gris, un plan de toilette blanc et meuble-lavabo suspendu.
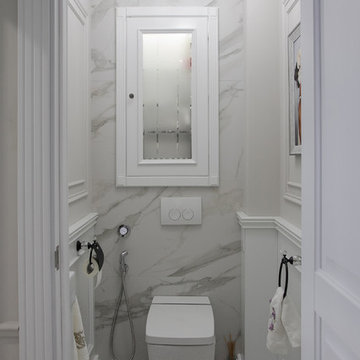
Aménagement d'un petit WC et toilettes classique avec un carrelage noir et blanc et un sol en carrelage de terre cuite.

An extensive remodel was needed to bring this home back to its glory. A previous remodel had taken all of the character out of the home. The original kitchen was disconnected from other parts of the home. The new kitchen open up to the other spaces while maintaining the home’s integratory. The kitchen is now the center of the home with a large island for gathering. The bathrooms were reconfigured with custom tiles and vanities. We selected classic finishes with modern touches throughout each space.

This sweet little bath is tucked into the hallway niche like a small jewel. Between the marble vanity, gray wainscot and gold chandelier this powder room is perfection.
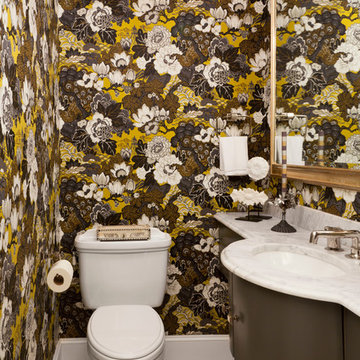
Traditional Powder Room with Floral Wallpaper, Photo by Emily Minton Redfield
Cette photo montre un petit WC et toilettes chic avec des portes de placard marrons, WC séparés, un lavabo encastré, un plan de toilette blanc, un mur multicolore, un sol en carrelage de terre cuite et un sol multicolore.
Cette photo montre un petit WC et toilettes chic avec des portes de placard marrons, WC séparés, un lavabo encastré, un plan de toilette blanc, un mur multicolore, un sol en carrelage de terre cuite et un sol multicolore.
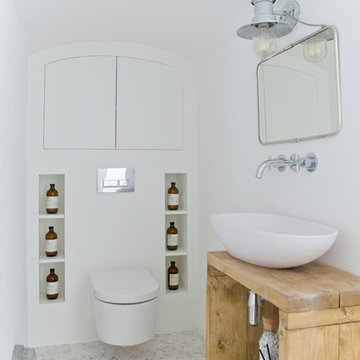
Cette image montre un petit WC suspendu nordique avec un placard sans porte, des portes de placard blanches, un mur blanc, un sol en carrelage de terre cuite, une vasque, un sol multicolore et un plan de toilette en bois.
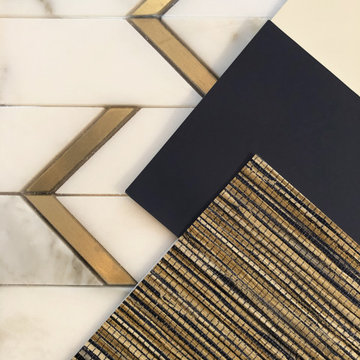
What was once a basic powder room is now fresh, sophisticated and ready for your guests. A powder room can become a stunning focal point by installing a mosaic stone floor and grasscloth wallpaper in vinyl. By replacing dated fixtures with something more high-end in a brushed warm metal finish, unexpected painted dark blue trim adds drama, visual interest, contrast and brings a decorative touch to your powder room.
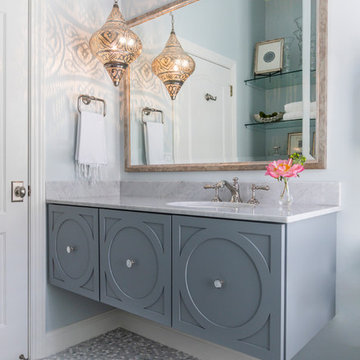
Idées déco pour un WC et toilettes classique de taille moyenne avec du carrelage en marbre, un mur gris, un lavabo encastré, un plan de toilette en marbre, un plan de toilette gris, des portes de placard grises, un sol en carrelage de terre cuite et un sol gris.

Photography: Eric Roth
Aménagement d'un petit WC et toilettes bord de mer avec un placard en trompe-l'oeil, des portes de placard blanches, WC séparés, un carrelage blanc, un mur gris, un lavabo encastré, un plan de toilette en marbre, un plan de toilette gris, un carrelage métro, un sol en carrelage de terre cuite et un sol blanc.
Aménagement d'un petit WC et toilettes bord de mer avec un placard en trompe-l'oeil, des portes de placard blanches, WC séparés, un carrelage blanc, un mur gris, un lavabo encastré, un plan de toilette en marbre, un plan de toilette gris, un carrelage métro, un sol en carrelage de terre cuite et un sol blanc.
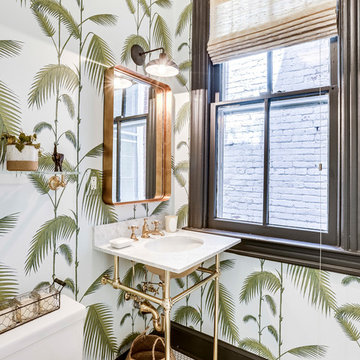
BTW Photography
Cette photo montre un WC et toilettes exotique avec WC à poser, un mur multicolore, un sol en carrelage de terre cuite, un plan vasque et un sol blanc.
Cette photo montre un WC et toilettes exotique avec WC à poser, un mur multicolore, un sol en carrelage de terre cuite, un plan vasque et un sol blanc.

This new powder room was carved from existing space within the home and part of a larger renovation. Near its location in the existing space was an ensuite bedroom that was relocated above the garage. The clients have a love of natural elements and wanted the powder room to be generous with a modern and organic feel. This aesthetic direction led us to choosing a soothing paint color and tile with earth tones and texture, both in mosaic and large format. A custom stained floating vanity offers roomy storage and helps to expand the space by allowing the entire floor to be visible upon entering. A stripe of the mosaic wall tile on the floor draws the eye straight to the window wall across the room. A unique metal tile border is used to separate wall materials while complimenting the pattern and texture of the vanity hardware. Modern wall sconces and framed mirror add pizazz without taking away from the whole.
Photo: Peter Krupenye

Cette image montre un WC et toilettes traditionnel de taille moyenne avec un placard à porte affleurante, des portes de placard blanches, WC à poser, un carrelage bleu, mosaïque, un mur multicolore, un sol en carrelage de terre cuite, un lavabo encastré et un plan de toilette en quartz modifié.
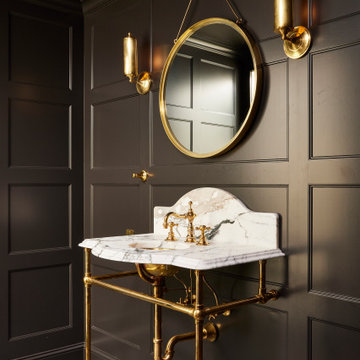
Exemple d'un WC et toilettes chic avec un mur noir, un sol en carrelage de terre cuite, un lavabo encastré, un sol gris et du lambris.
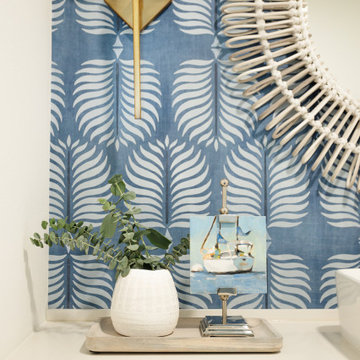
Réalisation d'un WC et toilettes en bois clair avec un mur bleu, un sol en carrelage de terre cuite, une vasque, un plan de toilette en quartz modifié, un sol beige, un plan de toilette blanc, meuble-lavabo suspendu et du papier peint.
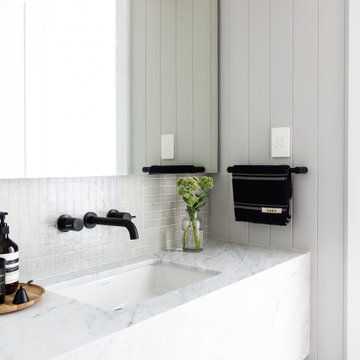
Coastal contemporary powder room bathroom with marble vanity
Aménagement d'un WC et toilettes classique avec un carrelage beige, un carrelage en pâte de verre, un mur beige, un sol en carrelage de terre cuite, un lavabo encastré, un plan de toilette en marbre, un sol beige, meuble-lavabo encastré et du lambris.
Aménagement d'un WC et toilettes classique avec un carrelage beige, un carrelage en pâte de verre, un mur beige, un sol en carrelage de terre cuite, un lavabo encastré, un plan de toilette en marbre, un sol beige, meuble-lavabo encastré et du lambris.
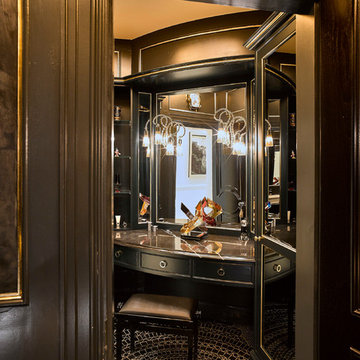
Powder Room
Idée de décoration pour un très grand WC et toilettes minimaliste avec un placard à porte vitrée, des portes de placard noires, un sol en carrelage de terre cuite, un plan de toilette en marbre, un sol multicolore et un plan de toilette gris.
Idée de décoration pour un très grand WC et toilettes minimaliste avec un placard à porte vitrée, des portes de placard noires, un sol en carrelage de terre cuite, un plan de toilette en marbre, un sol multicolore et un plan de toilette gris.
Idées déco de WC et toilettes avec un sol en linoléum et un sol en carrelage de terre cuite
4