Idées déco de WC et toilettes avec un sol en linoléum et un sol en terrazzo
Trier par :
Budget
Trier par:Populaires du jour
81 - 100 sur 374 photos
1 sur 3
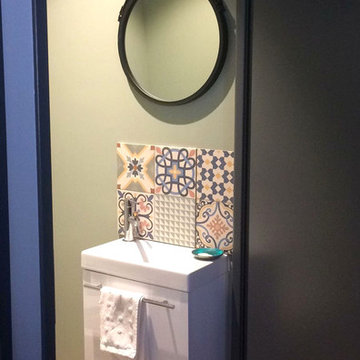
Photos 5070
Idée de décoration pour un petit WC suspendu design avec un placard à porte plane, des portes de placard blanches, un carrelage multicolore, des carreaux de béton, un mur vert, un sol en linoléum, un lavabo intégré, un sol beige et un plan de toilette blanc.
Idée de décoration pour un petit WC suspendu design avec un placard à porte plane, des portes de placard blanches, un carrelage multicolore, des carreaux de béton, un mur vert, un sol en linoléum, un lavabo intégré, un sol beige et un plan de toilette blanc.
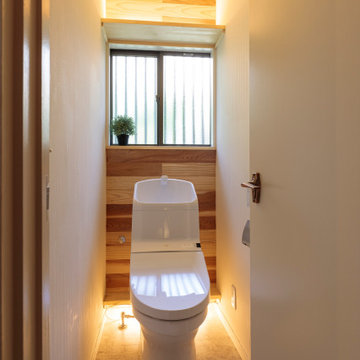
Exemple d'un petit WC et toilettes moderne avec WC à poser, un mur blanc, un sol en linoléum et un sol gris.
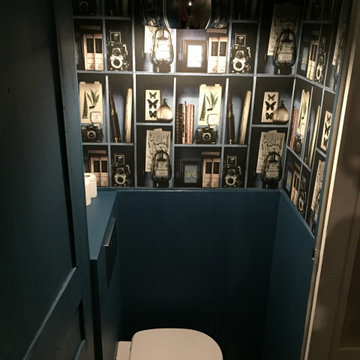
Clin d'oeil sur ces toilettes mode cabinet de curiosité. Ce tout petit espace aménagé dans un ancien placard joue la carte de l'intimité à 100% !
Exemple d'un petit WC suspendu rétro avec un mur bleu, un sol en linoléum, un sol gris et du papier peint.
Exemple d'un petit WC suspendu rétro avec un mur bleu, un sol en linoléum, un sol gris et du papier peint.
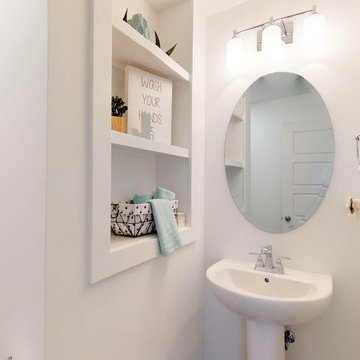
Réalisation d'un petit WC et toilettes craftsman avec WC à poser, un mur gris, un sol en linoléum, un lavabo de ferme et un sol gris.
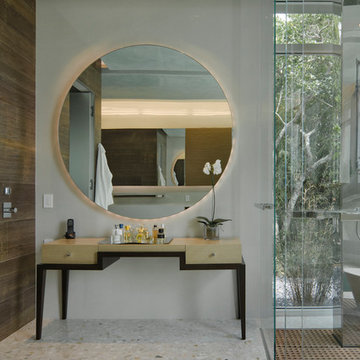
Custom vanity table with large round mirror atop.
Réalisation d'un grand WC et toilettes design avec un mur gris, un sol en terrazzo et un sol multicolore.
Réalisation d'un grand WC et toilettes design avec un mur gris, un sol en terrazzo et un sol multicolore.
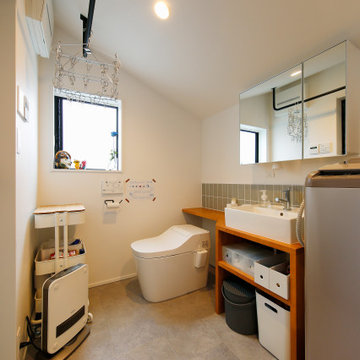
コンパクトで機能性にあふれた洗面室は、天井の勾配を活かしてハンガーパイプを配置しています。
洗面台回りには木のカウンターを造作して、タイルを組み合わせて清潔感のある仕上がりに。
Cette photo montre un WC et toilettes industriel de taille moyenne avec un placard sans porte, des portes de placard marrons, WC séparés, un carrelage gris, des carreaux de céramique, un mur blanc, un sol en terrazzo, un lavabo encastré, un plan de toilette en bois, un sol beige, un plan de toilette marron, meuble-lavabo encastré, un plafond en papier peint et du papier peint.
Cette photo montre un WC et toilettes industriel de taille moyenne avec un placard sans porte, des portes de placard marrons, WC séparés, un carrelage gris, des carreaux de céramique, un mur blanc, un sol en terrazzo, un lavabo encastré, un plan de toilette en bois, un sol beige, un plan de toilette marron, meuble-lavabo encastré, un plafond en papier peint et du papier peint.
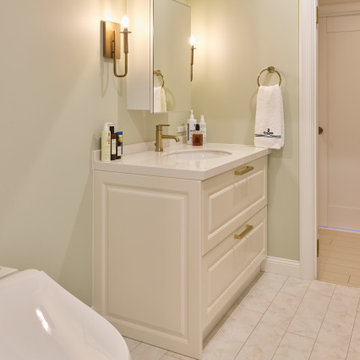
Cette image montre un petit WC et toilettes traditionnel avec un placard en trompe-l'oeil, des portes de placard blanches, tous types de WC, un mur vert, un sol en linoléum, un lavabo encastré, un plan de toilette en surface solide, un sol blanc, un plan de toilette blanc, meuble-lavabo encastré, un plafond en papier peint et du papier peint.
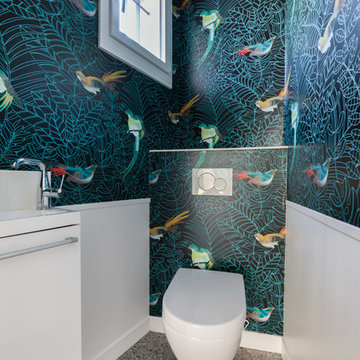
Osons des toilettes différentes avec ce magnifique papier peint !
Exemple d'un petit WC suspendu chic avec un placard à porte affleurante, un carrelage blanc, un mur multicolore, un sol en terrazzo, un lavabo suspendu, un sol gris, des portes de placard blanches et un plan de toilette blanc.
Exemple d'un petit WC suspendu chic avec un placard à porte affleurante, un carrelage blanc, un mur multicolore, un sol en terrazzo, un lavabo suspendu, un sol gris, des portes de placard blanches et un plan de toilette blanc.
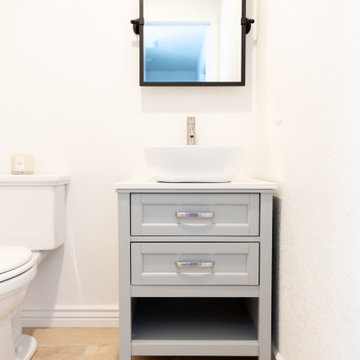
This Spanish influenced Modern Farmhouse style Kitchen incorporates a variety of textures and finishes to create a calming and functional space to entertain a houseful of guests. The extra large island is in an historic Sherwin Williams green with banquette seating at the end. It provides ample storage and countertop space to prep food and hang around with family. The surrounding wall cabinets are a shade of white that gives contrast to the walls while maintaining a bright and airy feel to the space. Matte black hardware is used on all of the cabinetry to give a cohesive feel. The countertop is a Cambria quartz with grey veining that adds visual interest and warmth to the kitchen that plays well with the white washed brick backsplash. The brick backsplash gives an authentic feel to the room and is the perfect compliment to the deco tile behind the range. The pendant lighting over the island and wall sconce over the kitchen sink add a personal touch and finish while the use of glass globes keeps them from interfering with the open feel of the space and allows the chandelier over the dining table to be the focal lighting fixture.
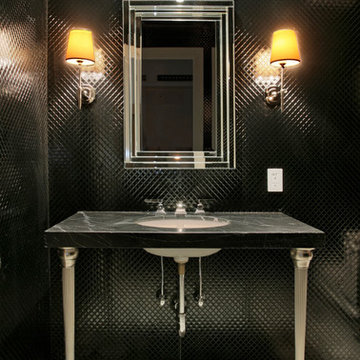
Réalisation d'un grand WC et toilettes design avec WC séparés, un carrelage noir, carrelage en métal, un mur noir, un lavabo encastré, un plan de toilette en marbre et un sol en linoléum.
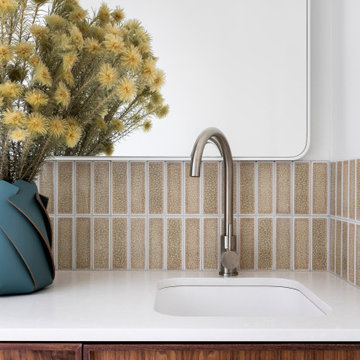
The sweetest and most stylish little powder room. Positioned perfectly away from the living spaces.
Idées déco pour un WC et toilettes contemporain avec un carrelage blanc, un sol en terrazzo, un plan de toilette beige et meuble-lavabo suspendu.
Idées déco pour un WC et toilettes contemporain avec un carrelage blanc, un sol en terrazzo, un plan de toilette beige et meuble-lavabo suspendu.
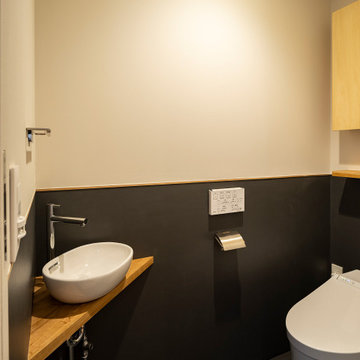
トイレ手洗カウンター
photo by hirokazu touwaku
Cette photo montre un WC et toilettes avec un sol en linoléum.
Cette photo montre un WC et toilettes avec un sol en linoléum.
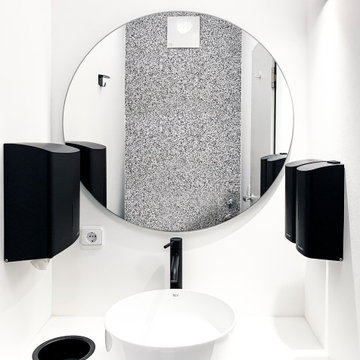
Dieses Gästetoilette ist wie so oft räumlich sehr klein und eng geschnitten. Auch direktes Licht durch Fenster fehlt hier komplett. Daher war es besonders wichtig, den Raum mit dem richtigen Licht und der richtigen Gestaltung schön hell und freundlich wirken zu lassen.
Die Accessoires wie Armatur, Seifenspender, Spiegel, Wandleuchte etc. wurden bewusst in schwarz gewählt um sich mit einem deutlichen Kontrast von der weißen Wand abzuheben.
Dieses schwarzweiße Farbkonzept mit hohen Kontrastwerten zieht sich auch in der abwaschbaren Wandgestaltung hinter der Gästetoilette fort. Das Material in terrazzo Optik ist ein unempfindlicher Spezial PVC, für den Nässe und Desinfektionsmittel kein Problem darstellt. Durch diese optimalen Eigenschaften zur Reinigung lässt sich das gesamte Gästebad auch auf Dauer perfekt suber halten.
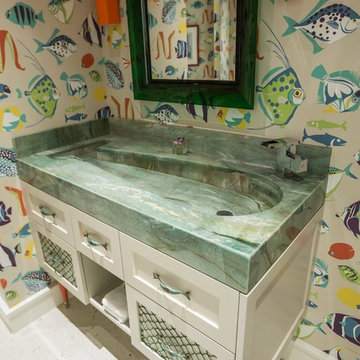
Tropical, fish-themed powder bathroom with fun colored fish wallpaper, fish-shaped stone sink, unique fishnet vanity drawer inserts on shaker style drawer front, with tapered wood vanity legs and brass fish drawer pulls.
Photos: Eric Gzimalowski @www.GizmoPhotos.com
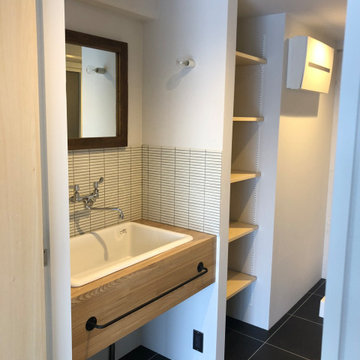
実験用シンクを使用した洗面
Cette image montre un petit WC et toilettes minimaliste avec un placard sans porte, un carrelage blanc, des carreaux de céramique, un sol en linoléum, un plan de toilette en bois, un sol noir, meuble-lavabo encastré, un plafond en lambris de bois et du lambris de bois.
Cette image montre un petit WC et toilettes minimaliste avec un placard sans porte, un carrelage blanc, des carreaux de céramique, un sol en linoléum, un plan de toilette en bois, un sol noir, meuble-lavabo encastré, un plafond en lambris de bois et du lambris de bois.

Cette image montre un grand WC suspendu design en bois brun avec un placard sans porte, un carrelage noir et blanc, une plaque de galets, un sol en terrazzo, un lavabo posé, un plan de toilette en quartz modifié, un sol noir, un plan de toilette gris et meuble-lavabo suspendu.
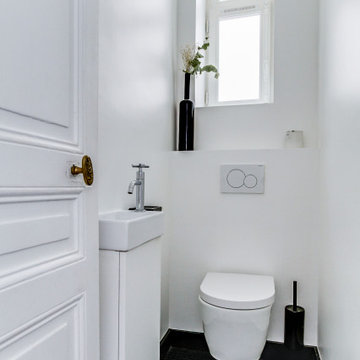
WC suspendu avec meuble lave-mains sur mesure/ coffrage des canalisations
Cette photo montre un WC suspendu rétro de taille moyenne avec un mur blanc, un sol en linoléum, un lavabo posé et un sol noir.
Cette photo montre un WC suspendu rétro de taille moyenne avec un mur blanc, un sol en linoléum, un lavabo posé et un sol noir.
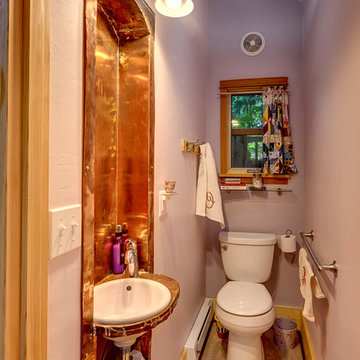
Erik Bishoff Photography
Cette image montre un petit WC et toilettes craftsman avec un sol en linoléum.
Cette image montre un petit WC et toilettes craftsman avec un sol en linoléum.
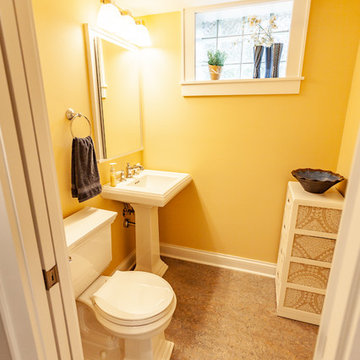
This Arts & Crafts home in the Longfellow neighborhood of Minneapolis was built in 1926 and has all the features associated with that traditional architectural style. After two previous remodels (essentially the entire 1st & 2nd floors) the homeowners were ready to remodel their basement.
The existing basement floor was in rough shape so the decision was made to remove the old concrete floor and pour an entirely new slab. A family room, spacious laundry room, powder bath, a huge shop area and lots of added storage were all priorities for the project. Working with and around the existing mechanical systems was a challenge and resulted in some creative ceiling work, and a couple of quirky spaces!
Custom cabinetry from The Woodshop of Avon enhances nearly every part of the basement, including a unique recycling center in the basement stairwell. The laundry also includes a Paperstone countertop, and one of the nicest laundry sinks you’ll ever see.
Come see this project in person, September 29 – 30th on the 2018 Castle Home Tour.
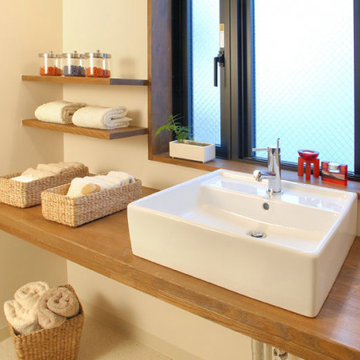
引出しをやめてオープンに収納。木の集成材をテーブルトップに使用し、蜜蝋ワックスをかけた。
Inspiration pour un WC et toilettes asiatique en bois brun de taille moyenne avec un placard sans porte, un carrelage blanc, un mur blanc, un sol en linoléum, un lavabo posé, un plan de toilette en bois, un sol beige et un plan de toilette marron.
Inspiration pour un WC et toilettes asiatique en bois brun de taille moyenne avec un placard sans porte, un carrelage blanc, un mur blanc, un sol en linoléum, un lavabo posé, un plan de toilette en bois, un sol beige et un plan de toilette marron.
Idées déco de WC et toilettes avec un sol en linoléum et un sol en terrazzo
5