Idées déco de WC et toilettes avec un sol en marbre et carreaux de ciment au sol
Trier par :
Budget
Trier par:Populaires du jour
161 - 180 sur 3 149 photos
1 sur 3

Eric Zepeda
Réalisation d'un WC et toilettes design de taille moyenne avec un mur multicolore, un placard à porte plane, WC séparés, un carrelage marron, un carrelage blanc, du carrelage en marbre, carreaux de ciment au sol, une vasque, un plan de toilette en bois, un sol gris et un plan de toilette marron.
Réalisation d'un WC et toilettes design de taille moyenne avec un mur multicolore, un placard à porte plane, WC séparés, un carrelage marron, un carrelage blanc, du carrelage en marbre, carreaux de ciment au sol, une vasque, un plan de toilette en bois, un sol gris et un plan de toilette marron.
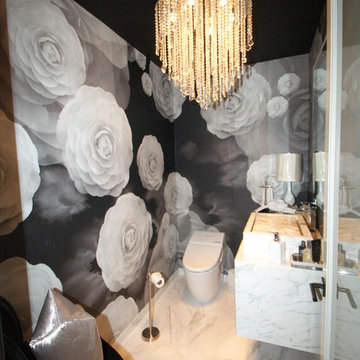
Dramatic Powder Room
Réalisation d'un petit WC et toilettes design avec une grande vasque, des portes de placard blanches, un plan de toilette en onyx, WC à poser et un sol en marbre.
Réalisation d'un petit WC et toilettes design avec une grande vasque, des portes de placard blanches, un plan de toilette en onyx, WC à poser et un sol en marbre.
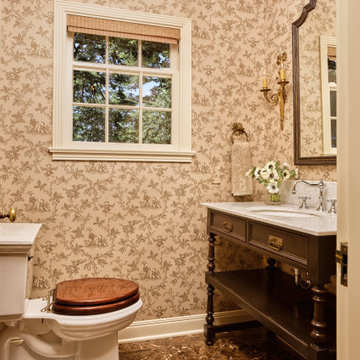
Inspiration pour un petit WC et toilettes traditionnel avec WC séparés, un sol en marbre, un lavabo encastré, un plan de toilette en marbre, un sol marron, un plan de toilette gris, meuble-lavabo sur pied et du papier peint.

This is a Design-Built project by Kitchen Inspiration
Cabinetry: Sollera Fine Cabinetry
Cette image montre un petit WC et toilettes design en bois clair avec un placard à porte plane, WC à poser, un carrelage blanc, du carrelage en marbre, un mur blanc, un sol en marbre, un lavabo encastré, un plan de toilette en marbre, un sol blanc et meuble-lavabo suspendu.
Cette image montre un petit WC et toilettes design en bois clair avec un placard à porte plane, WC à poser, un carrelage blanc, du carrelage en marbre, un mur blanc, un sol en marbre, un lavabo encastré, un plan de toilette en marbre, un sol blanc et meuble-lavabo suspendu.

This beautiful white and gray marble floor and shower tile inspired the design for this bright and spa-like master bathroom. Gold sparkling flecks throughout the tile add warmth to an otherwise cool palette. Luxe gold fixtures pick up those gold details. Warmth and soft contrast were added through the butternut wood mantel and matching shelves for the toilet room. Our details are the mosaic side table, towels, mercury glass vases, and marble accessories.
The bath tub was a must! Truly a treat to enjoy a bath by the fire in this romantic space. The corner shower has ample space and luxury. Leaf motif marble tile are used in the shower floor. Patterns and colors are connected throughout the space for a cohesive, warm, and bright space.
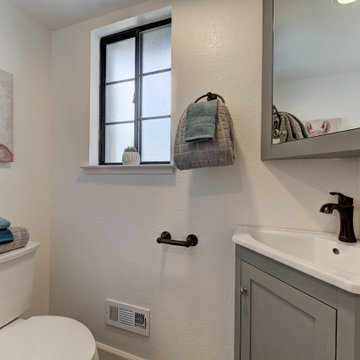
Idées déco pour un petit WC et toilettes classique avec un placard à porte shaker, des portes de placard grises, WC séparés, un mur blanc, carreaux de ciment au sol, un lavabo intégré et un sol multicolore.
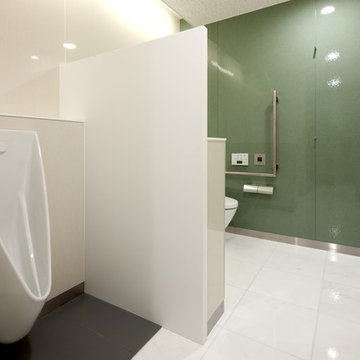
Cette image montre un petit WC et toilettes minimaliste en bois clair avec WC séparés, un mur vert, un sol en marbre, une vasque et un sol blanc.
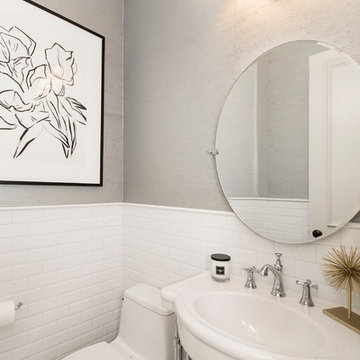
Our clients had already remodeled their master bath into a luxurious master suite, so they wanted their powder bath to have the same updated look! We turned their once dark, traditional bathroom into a sleek bright transitional powder bath!
We replaced the pedestal sink with a chrome Signature Hardware “Cierra” console vanity sink, which really gives this bathroom an updated yet classic look. The floor tile is a Carrara Thassos cube marble mosaic tile that creates a really cool effect on the floor. We added tile wainscotting on the walls, using a bright white ice beveled ceramic subway tile with Innovations “Chennai Grass” silver leaf wall covering above the tile. To top it all off, we installed a sleek Restoration Hardware Wilshire Triple sconce vanity wall light above the sink. Our clients are so pleased with their beautiful new powder bathroom!
Design/Remodel by Hatfield Builders & Remodelers | Photography by Versatile Imaging

Inspiration pour un petit WC suspendu vintage avec un carrelage bleu, des carreaux de béton, un mur blanc, carreaux de ciment au sol, une vasque, un plan de toilette en bois, un sol multicolore, un placard sans porte et un plan de toilette marron.
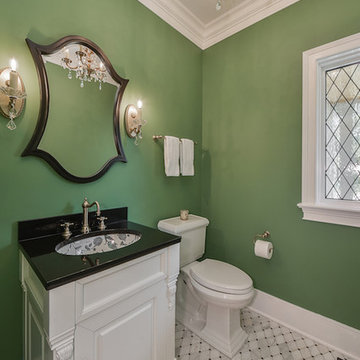
Aménagement d'un petit WC et toilettes craftsman avec un placard avec porte à panneau surélevé, des portes de placard blanches, WC séparés, un mur vert, un sol en marbre, un lavabo encastré, un plan de toilette en granite et un plan de toilette noir.
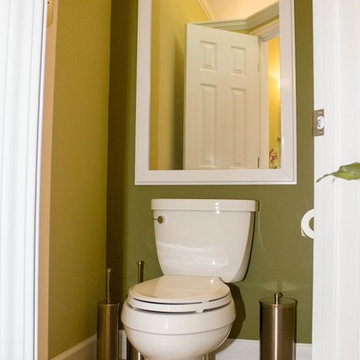
Private water closet. Green walls to match the remainder of the bathroom. White toilet bowl with large accent mirror, trimmed in white wood to match the large bathroom window and door trim. Heather Cooper Photography (Marietta, GA)

Aménagement d'un petit WC suspendu classique en bois foncé et bois avec un placard à porte persienne, un carrelage blanc, des dalles de pierre, un mur multicolore, un sol en marbre, une vasque, un plan de toilette en onyx, un sol beige, un plan de toilette blanc et meuble-lavabo suspendu.

The powder room design really pulls all of the spaces together, combining a modern aesthetic with elegant tones and textures. We designed a floating vanity in the same walnut finish seen throughout the home. This time, we opted for a more minimal profile and a mitered edge marble countertop to add that modern feel. Then we installed a geometric marble floor tile and a luxe wallcovering to introduce rich textures that add a touch of elegance. The brass faucet from Dornbracht adds a pop of warmth with clean lines and a minimal look, while the polished nickel light fixtures add a classic sparkle.
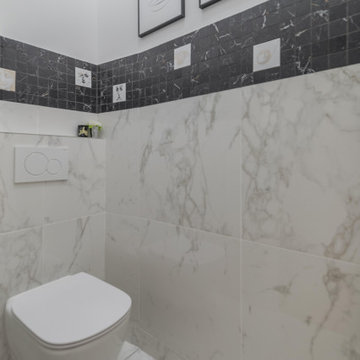
Réalisation d'un petit WC suspendu tradition avec un carrelage blanc, du carrelage en marbre, un mur blanc, un sol en marbre et un sol blanc.
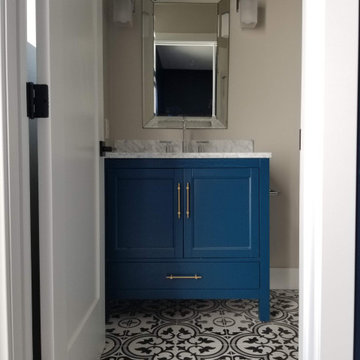
Idées déco pour un WC et toilettes contemporain de taille moyenne avec un placard avec porte à panneau encastré, des portes de placard bleues, un mur beige, carreaux de ciment au sol, un lavabo encastré, un plan de toilette en marbre, un sol multicolore et un plan de toilette gris.

John Neitzel
Idées déco pour un WC et toilettes classique de taille moyenne avec un placard sans porte, WC à poser, un carrelage blanc, un mur blanc, un sol en marbre, un lavabo suspendu, un plan de toilette en marbre, un sol blanc et un plan de toilette gris.
Idées déco pour un WC et toilettes classique de taille moyenne avec un placard sans porte, WC à poser, un carrelage blanc, un mur blanc, un sol en marbre, un lavabo suspendu, un plan de toilette en marbre, un sol blanc et un plan de toilette gris.
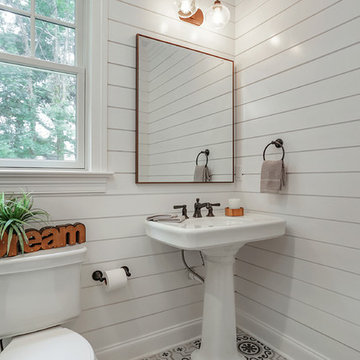
Cette image montre un WC et toilettes traditionnel avec WC séparés, un mur blanc, carreaux de ciment au sol, un lavabo de ferme et un sol multicolore.

Twist Tours
Cette photo montre un WC et toilettes chic de taille moyenne avec un placard à porte plane, des portes de placard bleues, un carrelage blanc, un carrelage métro, un mur gris, carreaux de ciment au sol, un lavabo encastré, un plan de toilette en quartz modifié, un sol bleu et un plan de toilette gris.
Cette photo montre un WC et toilettes chic de taille moyenne avec un placard à porte plane, des portes de placard bleues, un carrelage blanc, un carrelage métro, un mur gris, carreaux de ciment au sol, un lavabo encastré, un plan de toilette en quartz modifié, un sol bleu et un plan de toilette gris.
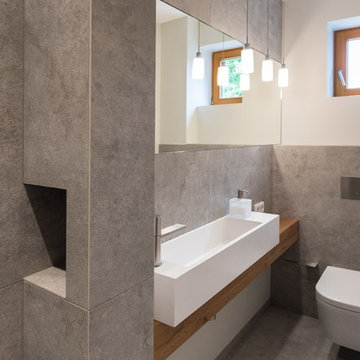
Die wandhängende Toilette in glänzendem Weiß kommt aus dem Hause des italienischen Herstellers Antonio Lupi.
Cette photo montre un petit WC suspendu tendance avec un carrelage gris, des carreaux de béton, un mur blanc, carreaux de ciment au sol, une vasque, un plan de toilette en bois et un sol gris.
Cette photo montre un petit WC suspendu tendance avec un carrelage gris, des carreaux de béton, un mur blanc, carreaux de ciment au sol, une vasque, un plan de toilette en bois et un sol gris.
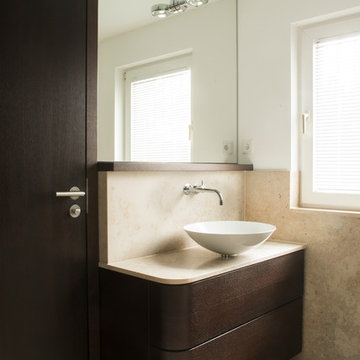
www.pientka-sohn.de
Réalisation d'un WC et toilettes design en bois foncé de taille moyenne avec un placard à porte plane, un carrelage beige, un mur blanc, un sol en marbre, une vasque et des dalles de pierre.
Réalisation d'un WC et toilettes design en bois foncé de taille moyenne avec un placard à porte plane, un carrelage beige, un mur blanc, un sol en marbre, une vasque et des dalles de pierre.
Idées déco de WC et toilettes avec un sol en marbre et carreaux de ciment au sol
9