Idées déco de WC et toilettes avec un sol en marbre et tomettes au sol
Trier par :
Budget
Trier par:Populaires du jour
141 - 160 sur 2 640 photos
1 sur 3

Idée de décoration pour un petit WC et toilettes minimaliste avec un placard à porte shaker, des portes de placard blanches, WC à poser, un carrelage blanc, mosaïque, un mur blanc, un sol en marbre, un lavabo encastré, un plan de toilette en quartz modifié, un sol blanc, un plan de toilette blanc, meuble-lavabo encastré et du papier peint.
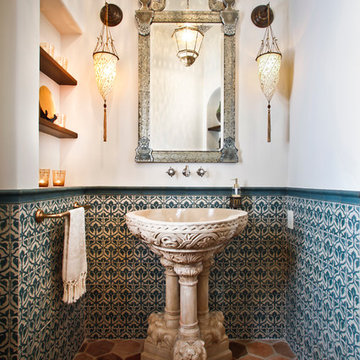
Photographer: John Lichtwardt
Aménagement d'un WC et toilettes méditerranéen de taille moyenne avec un carrelage vert, des carreaux de céramique, un mur blanc, tomettes au sol, un lavabo de ferme et un sol multicolore.
Aménagement d'un WC et toilettes méditerranéen de taille moyenne avec un carrelage vert, des carreaux de céramique, un mur blanc, tomettes au sol, un lavabo de ferme et un sol multicolore.
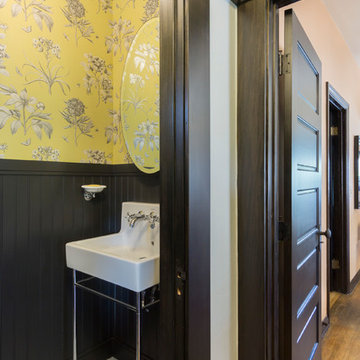
Mario Peixoto
Inspiration pour un petit WC et toilettes victorien avec un mur jaune, un sol en marbre, un lavabo de ferme et un sol gris.
Inspiration pour un petit WC et toilettes victorien avec un mur jaune, un sol en marbre, un lavabo de ferme et un sol gris.
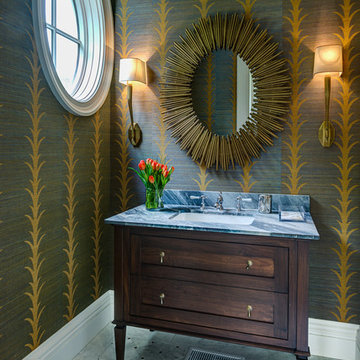
Cette photo montre un WC et toilettes éclectique en bois foncé de taille moyenne avec un placard à porte shaker, WC séparés, un mur vert, un sol en marbre, un lavabo encastré, un plan de toilette en marbre et un sol gris.
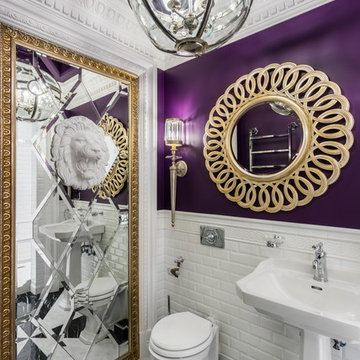
Андрей Белимов-Гущин
Inspiration pour un WC et toilettes traditionnel avec un carrelage blanc, un carrelage métro, un mur violet, un sol en marbre, un lavabo de ferme et un sol multicolore.
Inspiration pour un WC et toilettes traditionnel avec un carrelage blanc, un carrelage métro, un mur violet, un sol en marbre, un lavabo de ferme et un sol multicolore.
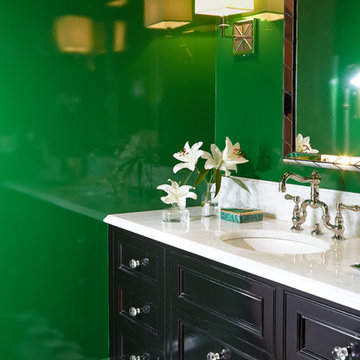
Photography by Keith Scott Morton
From grand estates, to exquisite country homes, to whole house renovations, the quality and attention to detail of a "Significant Homes" custom home is immediately apparent. Full time on-site supervision, a dedicated office staff and hand picked professional craftsmen are the team that take you from groundbreaking to occupancy. Every "Significant Homes" project represents 45 years of luxury homebuilding experience, and a commitment to quality widely recognized by architects, the press and, most of all....thoroughly satisfied homeowners. Our projects have been published in Architectural Digest 6 times along with many other publications and books. Though the lion share of our work has been in Fairfield and Westchester counties, we have built homes in Palm Beach, Aspen, Maine, Nantucket and Long Island.
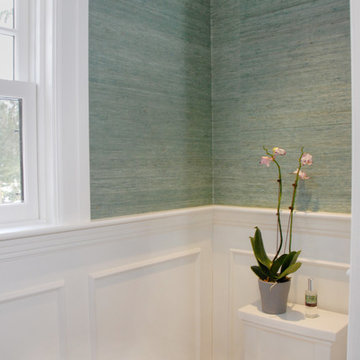
White custom paneling with chair rail contrast very nicely with the green grass cloth wall paper. The new Marvin double hung window provides ample daylight.
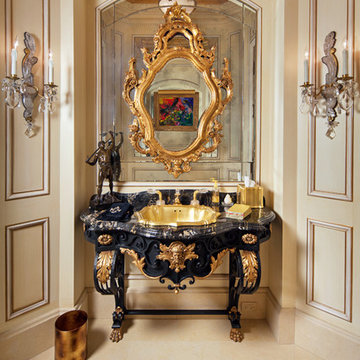
1500's Onyx topped French Antique Vanity with 24K Gold Drop In Sherle Wagner / New York Designer Sink in Powder Room.
Miller + Miller Architectural Photography
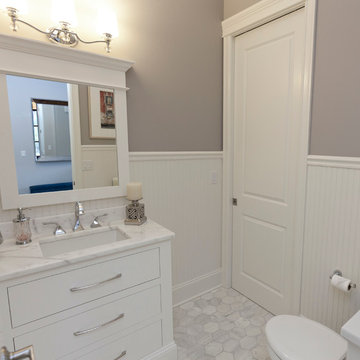
The powder room has access to the main floor and the home office, which allows the office to be easily converted into a guest suite.
Architecture by Meyer Design.
Builder is Lakewest Custom Homes.
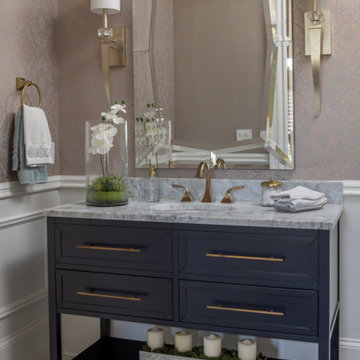
Our Atlanta studio renovated this traditional home with new furniture, accessories, art, and window treatments, so it flaunts a light, fresh look while maintaining its traditional charm. The fully renovated kitchen and breakfast area exude style and functionality, while the formal dining showcases elegant curves and ornate statement lighting. The family room and formal sitting room are perfect for spending time with loved ones and entertaining, and the powder room juxtaposes dark cabinets with Damask wallpaper and sleek lighting. The lush, calming master suite provides a perfect oasis for unwinding and rejuvenating.
---
Project designed by Atlanta interior design firm, VRA Interiors. They serve the entire Atlanta metropolitan area including Buckhead, Dunwoody, Sandy Springs, Cobb County, and North Fulton County.
For more about VRA Interior Design, see here: https://www.vrainteriors.com/
To learn more about this project, see here:
https://www.vrainteriors.com/portfolio/traditional-atlanta-home-renovation/
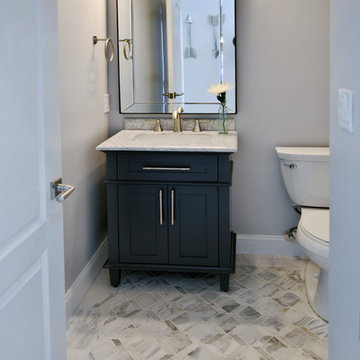
June Stanich Photography
Réalisation d'un petit WC et toilettes tradition avec un placard avec porte à panneau encastré, des portes de placard noires, WC séparés, un mur vert, un sol en marbre, un lavabo encastré, un plan de toilette en marbre et un sol gris.
Réalisation d'un petit WC et toilettes tradition avec un placard avec porte à panneau encastré, des portes de placard noires, WC séparés, un mur vert, un sol en marbre, un lavabo encastré, un plan de toilette en marbre et un sol gris.

Powder bathroom with marble flooring
Cette photo montre un petit WC et toilettes moderne avec un placard à porte plane, des portes de placard marrons, WC séparés, un carrelage noir, des carreaux de porcelaine, un mur noir, un sol en marbre, une vasque, un plan de toilette en marbre, un sol multicolore, un plan de toilette blanc et meuble-lavabo suspendu.
Cette photo montre un petit WC et toilettes moderne avec un placard à porte plane, des portes de placard marrons, WC séparés, un carrelage noir, des carreaux de porcelaine, un mur noir, un sol en marbre, une vasque, un plan de toilette en marbre, un sol multicolore, un plan de toilette blanc et meuble-lavabo suspendu.
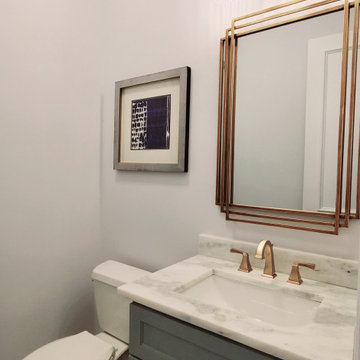
Powder room
Inspiration pour un petit WC et toilettes traditionnel avec un placard à porte shaker, des portes de placard grises, WC séparés, un mur gris, un sol en marbre, un lavabo encastré, un plan de toilette en quartz modifié, un sol gris, un plan de toilette gris et meuble-lavabo encastré.
Inspiration pour un petit WC et toilettes traditionnel avec un placard à porte shaker, des portes de placard grises, WC séparés, un mur gris, un sol en marbre, un lavabo encastré, un plan de toilette en quartz modifié, un sol gris, un plan de toilette gris et meuble-lavabo encastré.
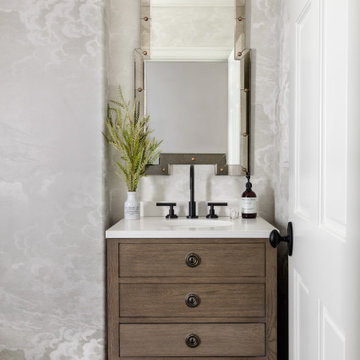
Exemple d'un WC et toilettes chic en bois brun de taille moyenne avec un placard en trompe-l'oeil, un mur beige, un sol en marbre, un lavabo encastré, un plan de toilette en quartz modifié, un sol noir, un plan de toilette blanc, meuble-lavabo sur pied et du papier peint.
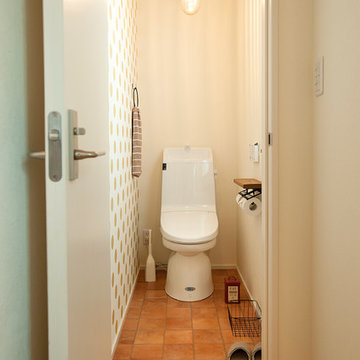
Idée de décoration pour un petit WC et toilettes asiatique avec un mur multicolore, tomettes au sol et un sol marron.
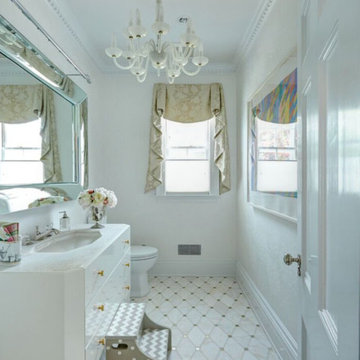
Photography by Michael Biondo
Cette image montre un WC et toilettes traditionnel de taille moyenne avec un placard en trompe-l'oeil, des portes de placard blanches, WC séparés, un carrelage blanc, un mur blanc, un sol en marbre, un lavabo encastré, un plan de toilette en marbre et un plan de toilette blanc.
Cette image montre un WC et toilettes traditionnel de taille moyenne avec un placard en trompe-l'oeil, des portes de placard blanches, WC séparés, un carrelage blanc, un mur blanc, un sol en marbre, un lavabo encastré, un plan de toilette en marbre et un plan de toilette blanc.
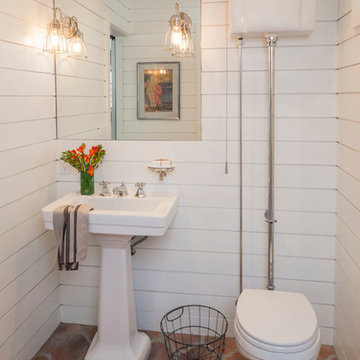
Grey Crawford
Cette photo montre un WC et toilettes méditerranéen avec tomettes au sol et un sol marron.
Cette photo montre un WC et toilettes méditerranéen avec tomettes au sol et un sol marron.
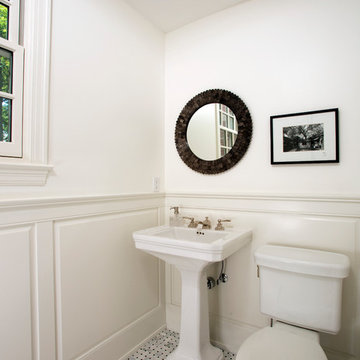
Powder Room with marble tile and paneling.
Cette image montre un petit WC et toilettes traditionnel avec WC séparés, un carrelage gris, un carrelage blanc, un mur blanc, un sol en marbre et un lavabo de ferme.
Cette image montre un petit WC et toilettes traditionnel avec WC séparés, un carrelage gris, un carrelage blanc, un mur blanc, un sol en marbre et un lavabo de ferme.
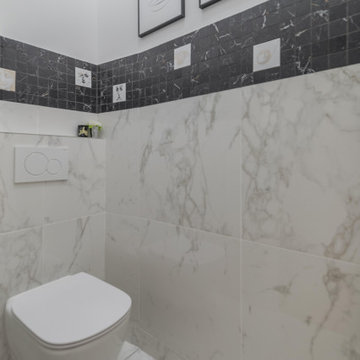
Réalisation d'un petit WC suspendu tradition avec un carrelage blanc, du carrelage en marbre, un mur blanc, un sol en marbre et un sol blanc.
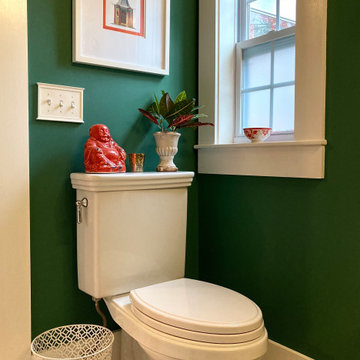
Exemple d'un petit WC et toilettes chic avec WC séparés, un mur vert, un lavabo de ferme, un sol blanc et un sol en marbre.
Idées déco de WC et toilettes avec un sol en marbre et tomettes au sol
8