Idées déco de WC et toilettes avec un sol en marbre et un lavabo encastré
Trier par :
Budget
Trier par:Populaires du jour
161 - 180 sur 709 photos
1 sur 3
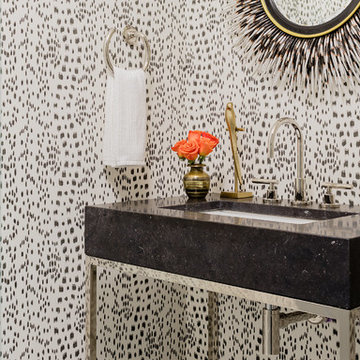
Michael J Lee
Idée de décoration pour un petit WC et toilettes design avec WC à poser, un sol en marbre, un plan de toilette en marbre, un sol blanc, un mur multicolore, un lavabo encastré et un plan de toilette noir.
Idée de décoration pour un petit WC et toilettes design avec WC à poser, un sol en marbre, un plan de toilette en marbre, un sol blanc, un mur multicolore, un lavabo encastré et un plan de toilette noir.
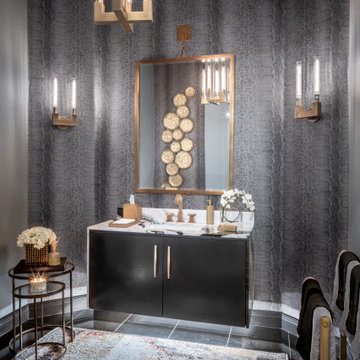
Cette image montre un grand WC et toilettes traditionnel avec un placard à porte plane, des portes de placard noires, un mur noir, un sol en marbre, un lavabo encastré, un plan de toilette en marbre, un sol noir, un plan de toilette blanc, meuble-lavabo suspendu et du papier peint.
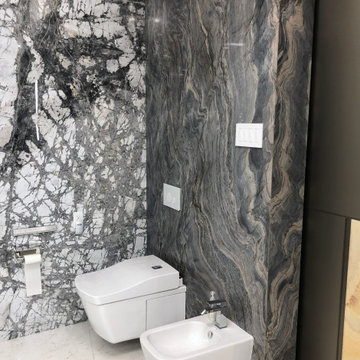
Exemple d'un grand WC et toilettes tendance avec un placard à porte plane, des portes de placard blanches, WC séparés, un carrelage blanc, du carrelage en marbre, un mur blanc, un sol en marbre, un lavabo encastré, un plan de toilette en marbre, un sol blanc et un plan de toilette blanc.
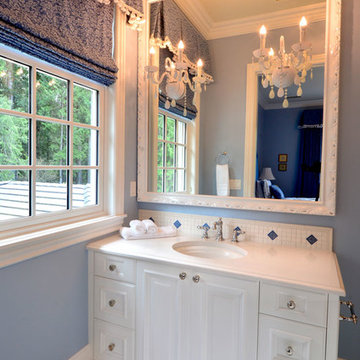
The bathrooms were one of my favorite spaces to design! With all the modern comforts one would want, yet dressed elegantly vintage. With gold hardware, unique lighting, and spa-like walk-in showers and bathtubs, it's truly a luxurious adaptation of grand design in today's contemporary style.
Project designed by Michelle Yorke Interior Design Firm in Bellevue. Serving Redmond, Sammamish, Issaquah, Mercer Island, Kirkland, Medina, Clyde Hill, and Seattle.
For more about Michelle Yorke, click here: https://michelleyorkedesign.com/
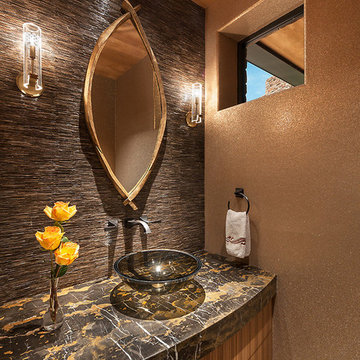
Shimmering powder room with marble floor and counter top, zebra wood cabinets, oval mirror and glass vessel sink. lighting by Jonathan Browning. Vessel sink and wall mounted faucet. Glass tile wall. Gold glass bead wall paper.
Project designed by Susie Hersker’s Scottsdale interior design firm Design Directives. Design Directives is active in Phoenix, Paradise Valley, Cave Creek, Carefree, Sedona, and beyond.
For more about Design Directives, click here: https://susanherskerasid.com/
To learn more about this project, click here: https://susanherskerasid.com/sedona/
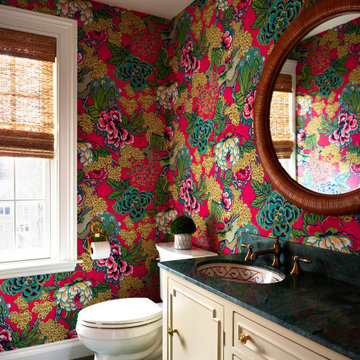
After assessing the Feng Shui and looking at what we had to work with, I decided to salvage the Florentine marble countertop and floors, as well as the "glam" vanity cabinet. People fought me on this, but I emerged victorious :-)
By choosing this Thibaut Honsu wallpaper, the green marble is downplayed, and the wallpaper becomes the star of the show. We added a bamboo mirror, some bamboo blinds, and a poppy red light fixture to add some natural elements and whimsy to the space. The result? A delightful surprise for guests.
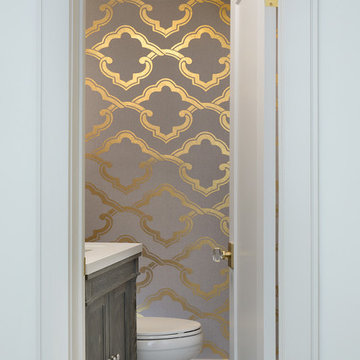
Réalisation d'un WC et toilettes tradition de taille moyenne avec un placard avec porte à panneau encastré, des portes de placard grises, WC séparés, un mur gris, un sol en marbre, un lavabo encastré, un plan de toilette en surface solide et un sol gris.
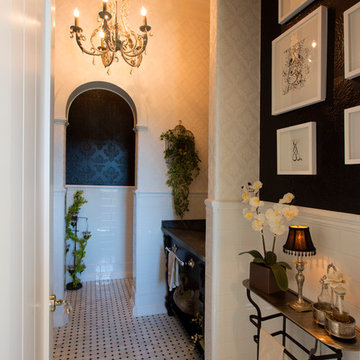
Aménagement d'un WC et toilettes rétro de taille moyenne avec un placard sans porte, des portes de placard noires, WC séparés, un carrelage blanc, des carreaux de céramique, un mur noir, un lavabo encastré, un plan de toilette en marbre et un sol en marbre.
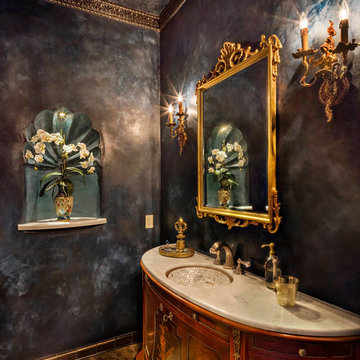
Thompson Photographic
Réalisation d'un WC et toilettes méditerranéen en bois brun de taille moyenne avec un placard en trompe-l'oeil, WC à poser, un carrelage beige, un carrelage de pierre, un mur violet, un sol en marbre et un lavabo encastré.
Réalisation d'un WC et toilettes méditerranéen en bois brun de taille moyenne avec un placard en trompe-l'oeil, WC à poser, un carrelage beige, un carrelage de pierre, un mur violet, un sol en marbre et un lavabo encastré.
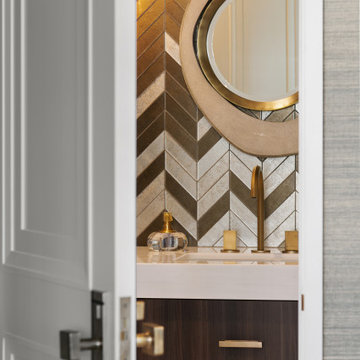
Idée de décoration pour un WC suspendu bohème en bois foncé de taille moyenne avec un placard à porte plane, un carrelage marron, un carrelage en pâte de verre, un mur marron, un sol en marbre, un lavabo encastré, un plan de toilette en marbre, un sol blanc, un plan de toilette blanc et meuble-lavabo suspendu.
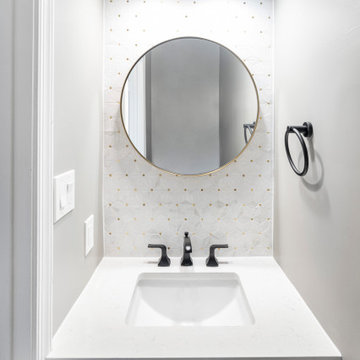
Mid-century modern powder room project with marble mosaic tile behind the mirror with black & gold fixtures, two tone vanity light and white vanity.
Aménagement d'un petit WC et toilettes contemporain avec des portes de placard blanches, WC séparés, un carrelage multicolore, du carrelage en marbre, un mur gris, un sol en marbre, un lavabo encastré, un plan de toilette en quartz modifié, un sol gris, un plan de toilette blanc, meuble-lavabo encastré et un placard à porte shaker.
Aménagement d'un petit WC et toilettes contemporain avec des portes de placard blanches, WC séparés, un carrelage multicolore, du carrelage en marbre, un mur gris, un sol en marbre, un lavabo encastré, un plan de toilette en quartz modifié, un sol gris, un plan de toilette blanc, meuble-lavabo encastré et un placard à porte shaker.
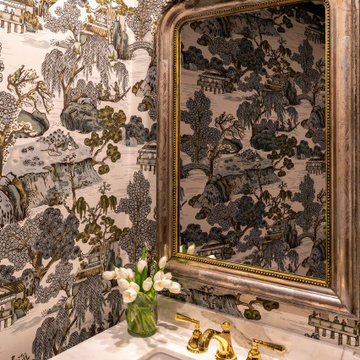
Idées déco pour un petit WC et toilettes classique avec des portes de placard blanches, un mur vert, un sol en marbre, un lavabo encastré, un plan de toilette en marbre, un sol blanc, un plan de toilette blanc, meuble-lavabo sur pied et du papier peint.
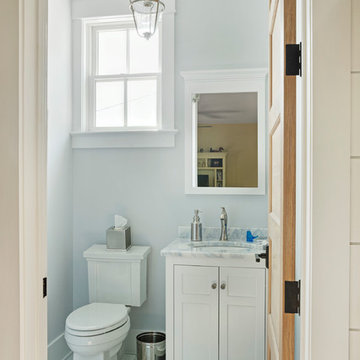
Réalisation d'un WC et toilettes marin avec un placard en trompe-l'oeil, des portes de placard blanches, un mur gris, un sol en marbre, un lavabo encastré, un sol gris et un plan de toilette blanc.
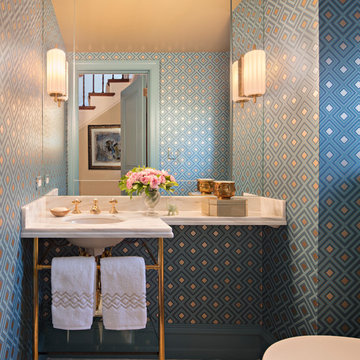
John Martinelli Photography
Idée de décoration pour un petit WC et toilettes tradition avec des portes de placard blanches, WC à poser, un carrelage blanc, un mur bleu, un sol en marbre et un lavabo encastré.
Idée de décoration pour un petit WC et toilettes tradition avec des portes de placard blanches, WC à poser, un carrelage blanc, un mur bleu, un sol en marbre et un lavabo encastré.
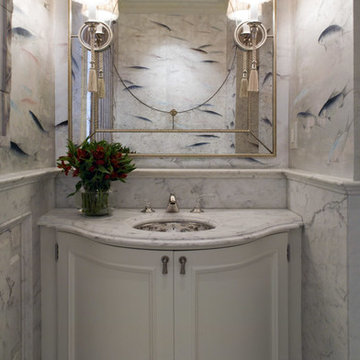
An 1950s addition to an important Neo Classic San Francisco Residence is renovated for the first time in 50 years. The goal was to create a space that would reproduce the original details of the rest of the house : a stunning neo Classic residence built in 1907 above Nob Hill. The powder room is decorated with Carrara Marble wainscoating produced in Italy and hand painted De Gournay Wallpaper featuring koi fish. Antique mirror and Boyd light fixtures are placed above curved custom cabinet. Photo by David LIvingston
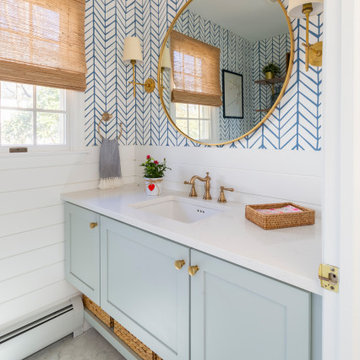
Blue, coastal style powder room with gold accents. Blue and white wallpaper with a beautiful rattan window shade.
Exemple d'un WC et toilettes chic de taille moyenne avec un placard à porte shaker, des portes de placard bleues, WC séparés, un mur bleu, un sol en marbre, un lavabo encastré, un plan de toilette en quartz modifié, un sol blanc, un plan de toilette blanc, meuble-lavabo suspendu et du papier peint.
Exemple d'un WC et toilettes chic de taille moyenne avec un placard à porte shaker, des portes de placard bleues, WC séparés, un mur bleu, un sol en marbre, un lavabo encastré, un plan de toilette en quartz modifié, un sol blanc, un plan de toilette blanc, meuble-lavabo suspendu et du papier peint.
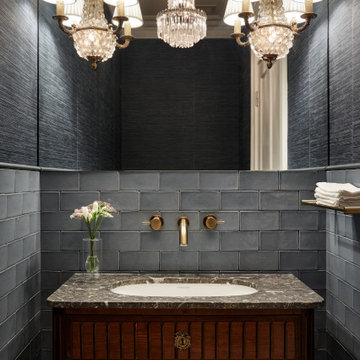
Exquisite powder room off the central foyer.
Cette image montre un petit WC suspendu traditionnel en bois brun avec un placard en trompe-l'oeil, un carrelage bleu, un carrelage métro, un mur bleu, un sol en marbre, un lavabo encastré, un plan de toilette en marbre, un sol gris, un plan de toilette gris, meuble-lavabo sur pied et du papier peint.
Cette image montre un petit WC suspendu traditionnel en bois brun avec un placard en trompe-l'oeil, un carrelage bleu, un carrelage métro, un mur bleu, un sol en marbre, un lavabo encastré, un plan de toilette en marbre, un sol gris, un plan de toilette gris, meuble-lavabo sur pied et du papier peint.
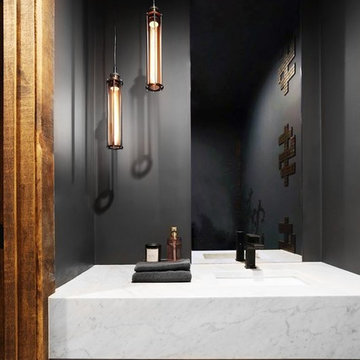
Cette photo montre un petit WC et toilettes tendance avec un placard sans porte, un mur noir, un lavabo encastré, un plan de toilette en marbre, un sol en marbre et un sol blanc.
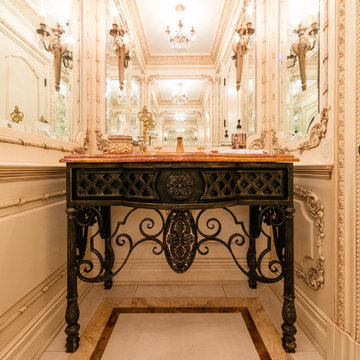
Aménagement d'un petit WC et toilettes méditerranéen avec un placard en trompe-l'oeil, des portes de placard noires, un mur beige, un sol en marbre, un lavabo encastré, un plan de toilette en marbre et un sol beige.
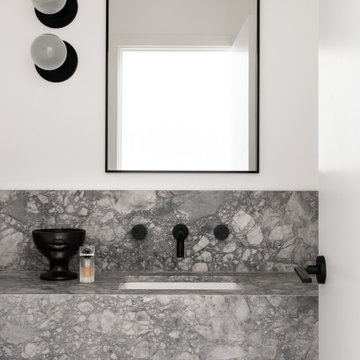
The powder room features custom stone joinery and Australian made sconces.
Réalisation d'un petit WC et toilettes design avec un placard sans porte, des portes de placard grises, WC à poser, un mur blanc, un sol en marbre, un lavabo encastré, un plan de toilette en marbre, un sol gris et un plan de toilette gris.
Réalisation d'un petit WC et toilettes design avec un placard sans porte, des portes de placard grises, WC à poser, un mur blanc, un sol en marbre, un lavabo encastré, un plan de toilette en marbre, un sol gris et un plan de toilette gris.
Idées déco de WC et toilettes avec un sol en marbre et un lavabo encastré
9