Idées déco de WC et toilettes avec un mur marron et un sol en marbre
Trier par :
Budget
Trier par:Populaires du jour
1 - 20 sur 65 photos
1 sur 3
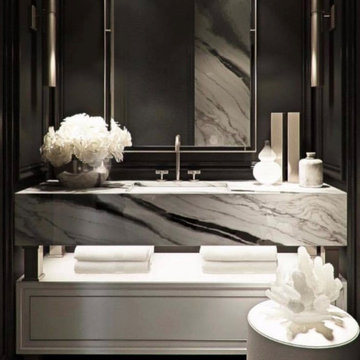
Réalisation d'un WC suspendu design en bois de taille moyenne avec un placard en trompe-l'oeil, des portes de placard blanches, un carrelage imitation parquet, un mur marron, un sol en marbre, un lavabo encastré, un plan de toilette en onyx, un sol multicolore, un plan de toilette multicolore, meuble-lavabo suspendu et un plafond à caissons.

Brantly Photography
Cette image montre un petit WC et toilettes design en bois brun avec un placard à porte plane, WC à poser, un carrelage marron, un mur marron, un sol en marbre, une vasque, un plan de toilette en bois et un plan de toilette marron.
Cette image montre un petit WC et toilettes design en bois brun avec un placard à porte plane, WC à poser, un carrelage marron, un mur marron, un sol en marbre, une vasque, un plan de toilette en bois et un plan de toilette marron.
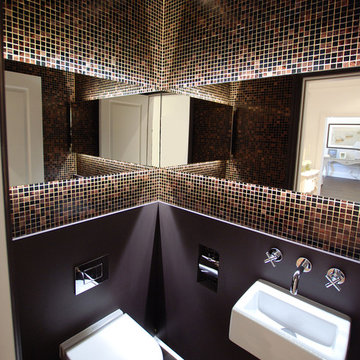
Réalisation d'un petit WC suspendu design avec un carrelage marron, un mur marron, un sol en marbre, un lavabo suspendu et mosaïque.
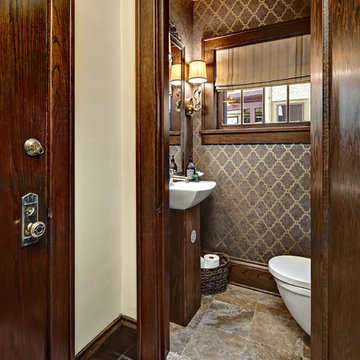
Mark Ehlen
Aménagement d'un petit WC suspendu classique en bois foncé avec un mur marron, un sol en marbre et un carrelage gris.
Aménagement d'un petit WC suspendu classique en bois foncé avec un mur marron, un sol en marbre et un carrelage gris.
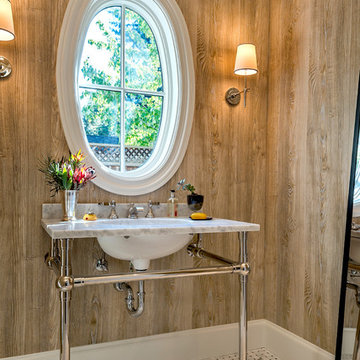
Photo: Mark Pinkerton
Cette image montre un WC et toilettes traditionnel avec un plan vasque, un mur marron et un sol en marbre.
Cette image montre un WC et toilettes traditionnel avec un plan vasque, un mur marron et un sol en marbre.
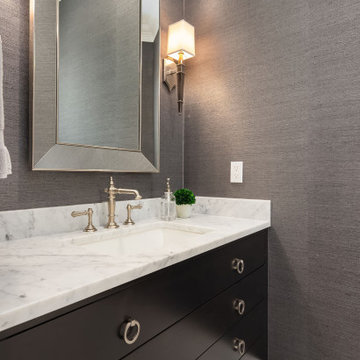
Small Powder Bathroom with grasscloth wallcovering, marble mosaic flooring, carrara slab vanity counter and custom vanity in dark ebony stained finish. Kohler sink and faucet and Hudson Valley sconces.
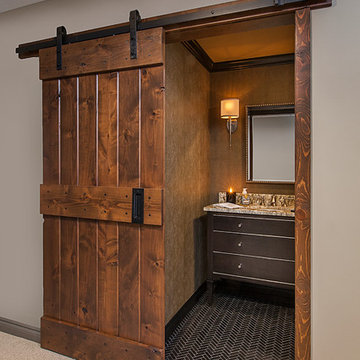
A barn door with a privacy hook, make an interesting entrance to this chic powder room.
Jeff Garland
Idées déco pour un petit WC et toilettes classique avec un placard en trompe-l'oeil, WC séparés, un carrelage noir, mosaïque, un mur marron, un sol en marbre, un lavabo encastré, un plan de toilette en granite et des portes de placard marrons.
Idées déco pour un petit WC et toilettes classique avec un placard en trompe-l'oeil, WC séparés, un carrelage noir, mosaïque, un mur marron, un sol en marbre, un lavabo encastré, un plan de toilette en granite et des portes de placard marrons.
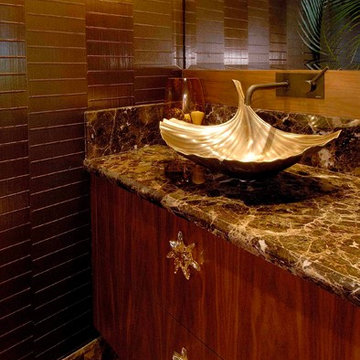
Bath, Lighting, & Interior Design by Valorie Spence
Interior Design Solutions, Maui, Hawaii
www.idsmaui.com
Greg Hoxsie Photography
Pono Building Company, Inc.

Fully integrated Signature Estate featuring Creston controls and Crestron panelized lighting, and Crestron motorized shades and draperies, whole-house audio and video, HVAC, voice and video communication atboth both the front door and gate. Modern, warm, and clean-line design, with total custom details and finishes. The front includes a serene and impressive atrium foyer with two-story floor to ceiling glass walls and multi-level fire/water fountains on either side of the grand bronze aluminum pivot entry door. Elegant extra-large 47'' imported white porcelain tile runs seamlessly to the rear exterior pool deck, and a dark stained oak wood is found on the stairway treads and second floor. The great room has an incredible Neolith onyx wall and see-through linear gas fireplace and is appointed perfectly for views of the zero edge pool and waterway. The center spine stainless steel staircase has a smoked glass railing and wood handrail.
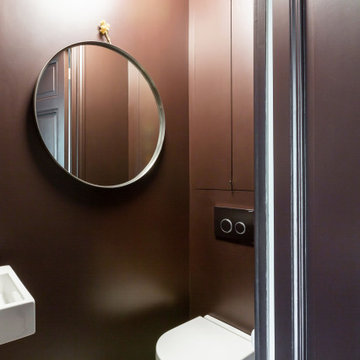
WC indépendant, avec lave main et placard encastré, dans une couleur foncé apportant une certaine élégance à cette pièce.
Cette photo montre un petit WC suspendu tendance avec un placard à porte affleurante, des portes de placard marrons, un mur marron, un sol en marbre, un lavabo suspendu, un sol blanc et meuble-lavabo encastré.
Cette photo montre un petit WC suspendu tendance avec un placard à porte affleurante, des portes de placard marrons, un mur marron, un sol en marbre, un lavabo suspendu, un sol blanc et meuble-lavabo encastré.
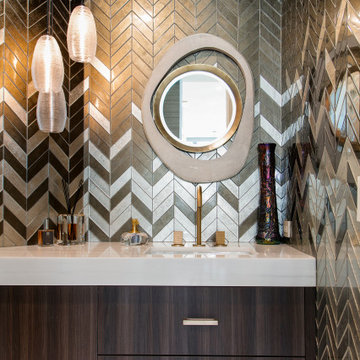
Cette photo montre un WC suspendu éclectique en bois foncé de taille moyenne avec un placard à porte plane, un carrelage marron, un carrelage en pâte de verre, un mur marron, un sol en marbre, un lavabo encastré, un plan de toilette en marbre, un sol blanc, un plan de toilette blanc et meuble-lavabo suspendu.
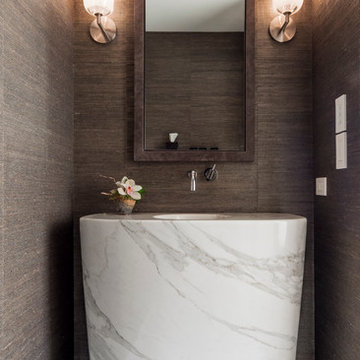
Sergio Sabag
Idées déco pour un WC et toilettes contemporain de taille moyenne avec un lavabo de ferme, un plan de toilette en marbre, un sol en marbre et un mur marron.
Idées déco pour un WC et toilettes contemporain de taille moyenne avec un lavabo de ferme, un plan de toilette en marbre, un sol en marbre et un mur marron.
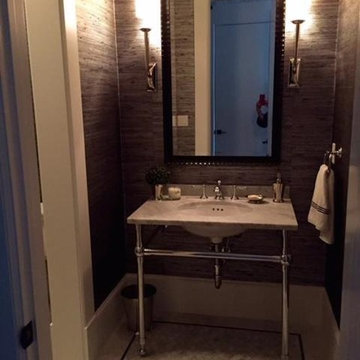
Cette image montre un WC et toilettes design de taille moyenne avec un mur marron, un sol en marbre, un lavabo de ferme et un plan de toilette en marbre.
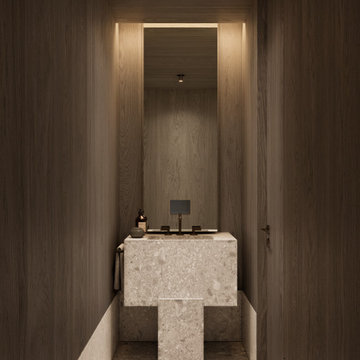
Idée de décoration pour un petit WC suspendu minimaliste avec un mur marron, un sol en marbre, un lavabo intégré, un plan de toilette en marbre, un sol gris, un plan de toilette gris, meuble-lavabo sur pied et un plafond à caissons.
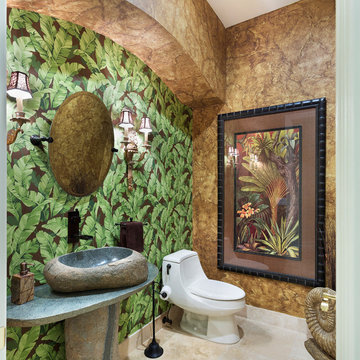
Powder Room
Exemple d'un WC et toilettes exotique de taille moyenne avec WC à poser, un mur marron, une vasque, un sol beige, un plan de toilette gris et un sol en marbre.
Exemple d'un WC et toilettes exotique de taille moyenne avec WC à poser, un mur marron, une vasque, un sol beige, un plan de toilette gris et un sol en marbre.
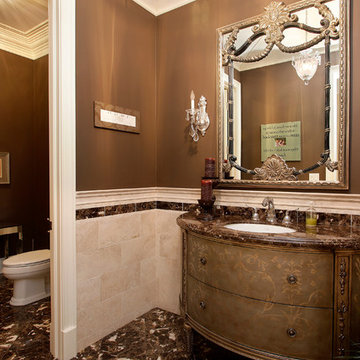
As a builder of custom homes primarily on the Northshore of Chicago, Raugstad has been building custom homes, and homes on speculation for three generations. Our commitment is always to the client. From commencement of the project all the way through to completion and the finishing touches, we are right there with you – one hundred percent. As your go-to Northshore Chicago custom home builder, we are proud to put our name on every completed Raugstad home.
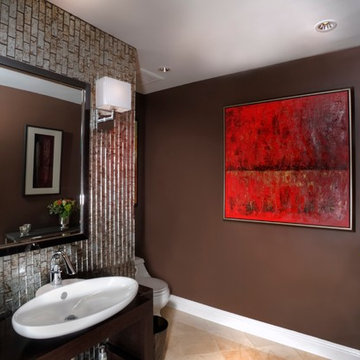
Pelican Media
Réalisation d'un WC et toilettes design en bois foncé de taille moyenne avec un placard sans porte, WC à poser, un mur marron, un sol en marbre, une vasque et un plan de toilette en bois.
Réalisation d'un WC et toilettes design en bois foncé de taille moyenne avec un placard sans porte, WC à poser, un mur marron, un sol en marbre, une vasque et un plan de toilette en bois.
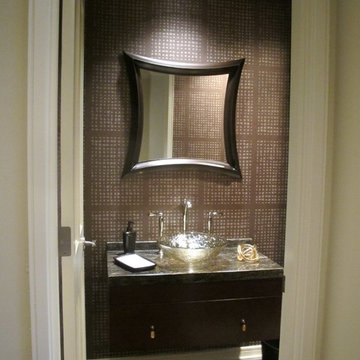
Nancy West, Interior Design
Paper Moon Painting, responsible for wallcovering installation
Réalisation d'un petit WC et toilettes design en bois foncé avec un placard en trompe-l'oeil, un mur marron, un sol en marbre, une vasque et un plan de toilette en granite.
Réalisation d'un petit WC et toilettes design en bois foncé avec un placard en trompe-l'oeil, un mur marron, un sol en marbre, une vasque et un plan de toilette en granite.
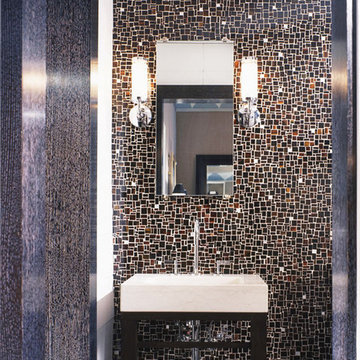
An Art Deco His and Her's Master Bath is highlighted by cusstom designed tortoise shell, mirror, and black glass mosaics by Ann Sacks. Brown wood and limestone sinks mirror each other at the inverse ends of the bath with a mediating shower in between.
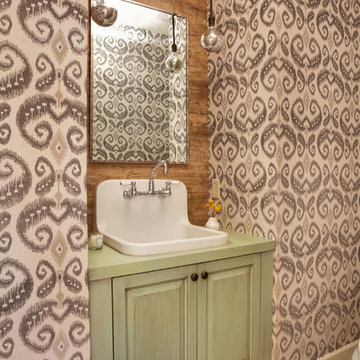
Aménagement d'un petit WC et toilettes classique avec un placard avec porte à panneau surélevé, des portes de placards vertess, un mur marron, un sol en marbre, un plan de toilette en bois et un plan de toilette vert.
Idées déco de WC et toilettes avec un mur marron et un sol en marbre
1