Idées déco de WC et toilettes avec un sol en marbre et un plan de toilette en granite
Trier par :
Budget
Trier par:Populaires du jour
121 - 131 sur 131 photos
1 sur 3
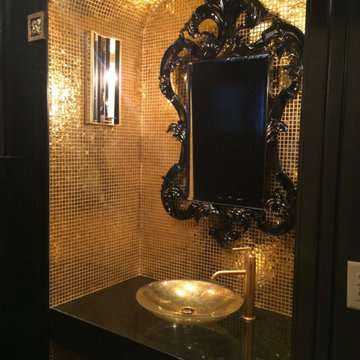
Elegant Powder Room! Custom built vanity niche with floating granite vanity. Niche features gold leaf mosaic tile, black lacquered carved mirror, spun gold vessel sink, gold faucet and black and gold mirrored sconces.
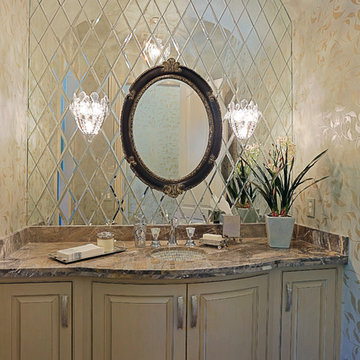
TK Images
Idées déco pour un grand WC et toilettes classique avec un lavabo encastré, un placard en trompe-l'oeil, des portes de placard beiges, un plan de toilette en granite, un carrelage marron, un mur blanc, un sol en marbre et des carreaux de miroir.
Idées déco pour un grand WC et toilettes classique avec un lavabo encastré, un placard en trompe-l'oeil, des portes de placard beiges, un plan de toilette en granite, un carrelage marron, un mur blanc, un sol en marbre et des carreaux de miroir.
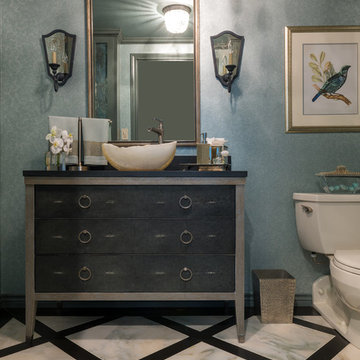
Interior Design by Dona Rosene; Photography by Michael Hunter. Faux Finish Painting by HoldenArt Studio; Custom Antique Glass by Jeannie Sanders;.
Réalisation d'un petit WC et toilettes tradition avec des portes de placard grises, un carrelage blanc, un carrelage noir, un mur vert, un sol en marbre, une vasque, un plan de toilette en granite, WC séparés et un placard en trompe-l'oeil.
Réalisation d'un petit WC et toilettes tradition avec des portes de placard grises, un carrelage blanc, un carrelage noir, un mur vert, un sol en marbre, une vasque, un plan de toilette en granite, WC séparés et un placard en trompe-l'oeil.
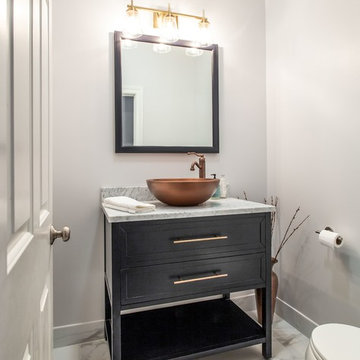
Bold contrasting elements merge beautifully in this elegant powder room.
Project designed by Skokie renovation firm, Chi Renovation & Design - general contractors, kitchen and bath remodelers, and design & build company. They serve the Chicago area and its surrounding suburbs, with an emphasis on the North Side and North Shore. You'll find their work from the Loop through Lincoln Park, Skokie, Evanston, Wilmette, and all the way up to Lake Forest.
For more about Chi Renovation & Design, click here: https://www.chirenovation.com/
To learn more about this project, click here:
https://www.chirenovation.com/galleries/basement-renovations-living-attics/#ranch-triangle-chicago-home-renovation
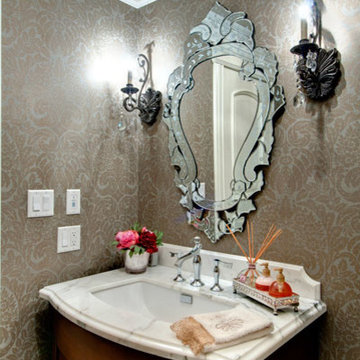
This beautiful home is truly a labour of love. The homeowners, previous clients, custom built their own home. They wanted a traditional and elegant look and a home suited to host large family gatherings. The homeowners relied on us to select the appropriate furnishings and finishes for each room. We helped them select the right style, size, colour and shape of all furniture and drapery to suit the architecture of the home.
Project by Richmond Hill interior design firm Lumar Interiors. Also serving Aurora, Newmarket, King City, Markham, Thornhill, Vaughan, York Region, and the Greater Toronto Area.
For more about Lumar Interiors, click here: https://www.lumarinteriors.com/
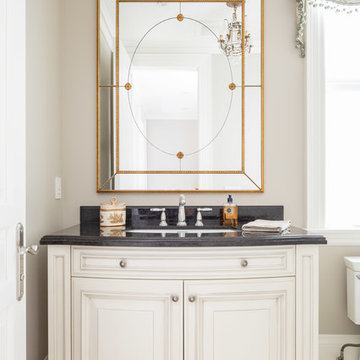
This is a lovely traditional bathroom with well-appointed features including a gold mirror, beautiful valance, marble floor, inset marble border on floor, etc..
Project by Richmond Hill interior design firm Lumar Interiors. Also serving Aurora, Newmarket, King City, Markham, Thornhill, Vaughan, York Region, and the Greater Toronto Area.
For more about Lumar Interiors, click here: https://www.lumarinteriors.com/
To learn more about this project, click here: https://www.lumarinteriors.com/portfolio/kingstation-king-city/
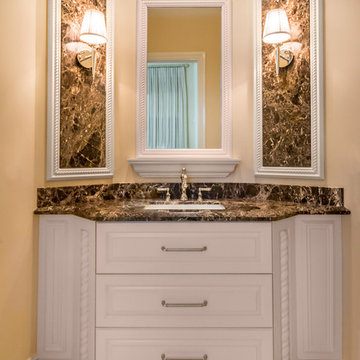
Forrest in Focus
Cette photo montre un petit WC et toilettes chic avec un lavabo encastré, des portes de placard blanches, un plan de toilette en granite, WC séparés, un mur jaune et un sol en marbre.
Cette photo montre un petit WC et toilettes chic avec un lavabo encastré, des portes de placard blanches, un plan de toilette en granite, WC séparés, un mur jaune et un sol en marbre.
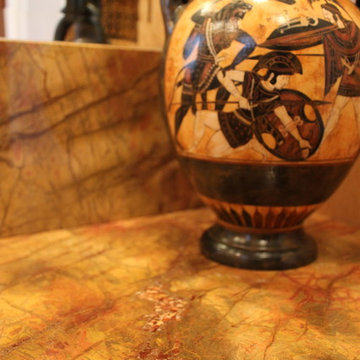
Powder Room with (profile) Flat-Eased (stone) Rosa Damascus Marble Vanity, Backsplash and Integral Mirror Frame
Cette photo montre un WC et toilettes chic en bois foncé de taille moyenne avec un sol en marbre, un placard avec porte à panneau surélevé, un mur beige, un lavabo encastré et un plan de toilette en granite.
Cette photo montre un WC et toilettes chic en bois foncé de taille moyenne avec un sol en marbre, un placard avec porte à panneau surélevé, un mur beige, un lavabo encastré et un plan de toilette en granite.
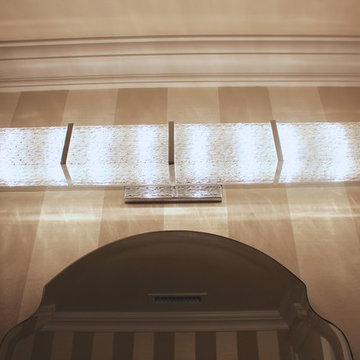
Aménagement d'un WC et toilettes classique en bois foncé de taille moyenne avec un plan de toilette en granite, un carrelage gris, un mur beige et un sol en marbre.
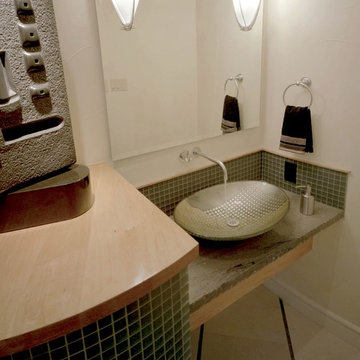
Powder Room
Marble countertops, ceramic tile at splash and at sculpture pedestal. Wood top on pedestal. Brass bars separate floor tiles.
Sculpture pedestal shields toilet from view, partially.
Construction by CG&S Design-Build
Interior finishes by Yellow Door Design.
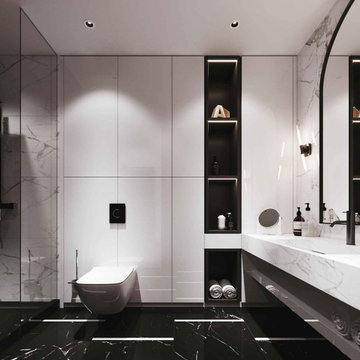
Студия ремонта и дизайна Eurospecstroy service.
Мы являемся победителями конкурса лучшая студия дизайна интерьера в Минске.
Создаём функциональный дизайн, а не просто красивое изображение и мы чувствуем ответственность за ваш интерьер. Понимаем, что важно, какими вещами себя окружает человек.
Стоимость наших проектов:
Технический - 14$ за м2
Визуализация - 14$ за м2
Полный дизайн проект - 24$ за м2
Стоимость реализации данного дизайн проекта:
6.000$
Наш сайт
https://eurospecstroy.by/
Телефон для связи:
+375 29 320 64 20
Idées déco de WC et toilettes avec un sol en marbre et un plan de toilette en granite
7