Idées déco de WC et toilettes avec un sol en marbre et un plan de toilette en marbre
Trier par :
Budget
Trier par:Populaires du jour
161 - 180 sur 828 photos
1 sur 3

Updated powder room with modern farmhouse style.
Exemple d'un petit WC et toilettes tendance avec un placard à porte plane, des portes de placard grises, WC séparés, un mur bleu, un sol en marbre, un lavabo encastré, un plan de toilette en marbre, un sol gris et un plan de toilette gris.
Exemple d'un petit WC et toilettes tendance avec un placard à porte plane, des portes de placard grises, WC séparés, un mur bleu, un sol en marbre, un lavabo encastré, un plan de toilette en marbre, un sol gris et un plan de toilette gris.
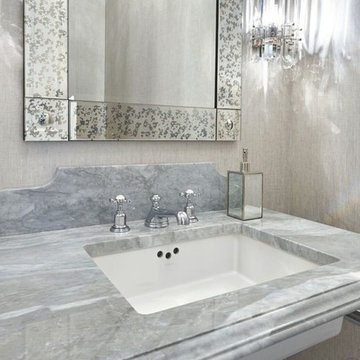
Stunning Bardiglio Polished Marble Counter Top with a Cove / Dupont edge detail. Decorative back-splash transforms this into a beautiful piece of art.

Built in 1925, this 15-story neo-Renaissance cooperative building is located on Fifth Avenue at East 93rd Street in Carnegie Hill. The corner penthouse unit has terraces on four sides, with views directly over Central Park and the city skyline beyond.
The project involved a gut renovation inside and out, down to the building structure, to transform the existing one bedroom/two bathroom layout into a two bedroom/three bathroom configuration which was facilitated by relocating the kitchen into the center of the apartment.
The new floor plan employs layers to organize space from living and lounge areas on the West side, through cooking and dining space in the heart of the layout, to sleeping quarters on the East side. A glazed entry foyer and steel clad “pod”, act as a threshold between the first two layers.
All exterior glazing, windows and doors were replaced with modern units to maximize light and thermal performance. This included erecting three new glass conservatories to create additional conditioned interior space for the Living Room, Dining Room and Master Bedroom respectively.
Materials for the living areas include bronzed steel, dark walnut cabinetry and travertine marble contrasted with whitewashed Oak floor boards, honed concrete tile, white painted walls and floating ceilings. The kitchen and bathrooms are formed from white satin lacquer cabinetry, marble, back-painted glass and Venetian plaster. Exterior terraces are unified with the conservatories by large format concrete paving and a continuous steel handrail at the parapet wall.
Photography by www.petermurdockphoto.com
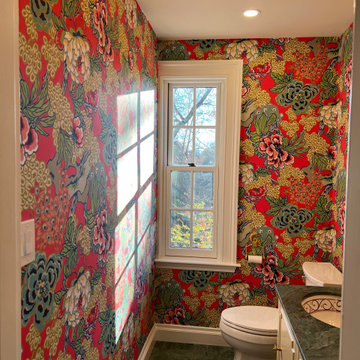
After assessing the Feng Shui and looking at what we had to work with, I decided to salvage the Florentine marble countertop and floors, as well as the "glam" vanity cabinet. People fought me on this, but I emerged victorious :-)
By choosing this Thibaut Honsu wallpaper, the green marble is downplayed, and the wallpaper becomes the star of the show. We added a bamboo mirror, some bamboo blinds, and a poppy red light fixture to add some natural elements and whimsy to the space. The result? A delightful surprise for guests.
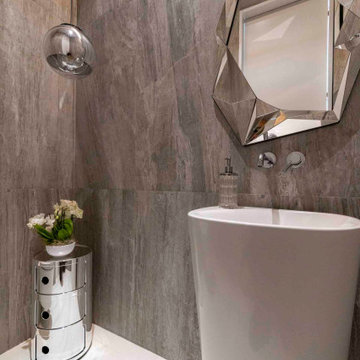
Guest Powder Room
Cette photo montre un WC suspendu tendance de taille moyenne avec des portes de placard blanches, un carrelage gris, des carreaux de porcelaine, un mur gris, un sol en marbre, une vasque, un sol blanc, un plan de toilette gris, un placard en trompe-l'oeil et un plan de toilette en marbre.
Cette photo montre un WC suspendu tendance de taille moyenne avec des portes de placard blanches, un carrelage gris, des carreaux de porcelaine, un mur gris, un sol en marbre, une vasque, un sol blanc, un plan de toilette gris, un placard en trompe-l'oeil et un plan de toilette en marbre.

Авторы проекта: Ведран Бркич, Лидия Бркич и Анна Гармаш
Фотограф: Сергей Красюк
Cette image montre un petit WC et toilettes design avec un placard à porte plane, des portes de placard noires, un carrelage gris, du carrelage en marbre, un sol en marbre, un plan de toilette en marbre, un sol beige, un plan de toilette noir et une vasque.
Cette image montre un petit WC et toilettes design avec un placard à porte plane, des portes de placard noires, un carrelage gris, du carrelage en marbre, un sol en marbre, un plan de toilette en marbre, un sol beige, un plan de toilette noir et une vasque.

Brendon Pinola
Cette photo montre un WC et toilettes nature de taille moyenne avec un carrelage gris, un mur blanc, un plan vasque, un placard sans porte, WC séparés, du carrelage en marbre, un sol en marbre, un plan de toilette en marbre, un sol blanc et un plan de toilette blanc.
Cette photo montre un WC et toilettes nature de taille moyenne avec un carrelage gris, un mur blanc, un plan vasque, un placard sans porte, WC séparés, du carrelage en marbre, un sol en marbre, un plan de toilette en marbre, un sol blanc et un plan de toilette blanc.

Cette image montre un petit WC et toilettes marin en bois clair avec un placard sans porte, un sol en marbre, un lavabo posé, un plan de toilette en marbre, un sol multicolore, un plan de toilette noir, meuble-lavabo suspendu et du lambris.
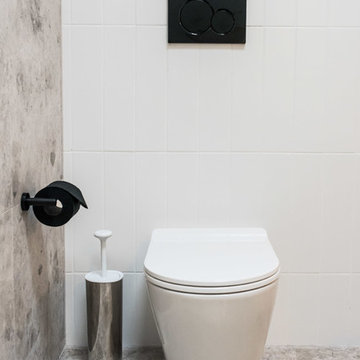
mstahneejade photography
Exemple d'un WC et toilettes tendance de taille moyenne avec un placard en trompe-l'oeil, des portes de placard grises, WC à poser, un carrelage blanc, du carrelage en marbre, un mur gris, un sol en marbre, une vasque, un plan de toilette en marbre et un sol gris.
Exemple d'un WC et toilettes tendance de taille moyenne avec un placard en trompe-l'oeil, des portes de placard grises, WC à poser, un carrelage blanc, du carrelage en marbre, un mur gris, un sol en marbre, une vasque, un plan de toilette en marbre et un sol gris.
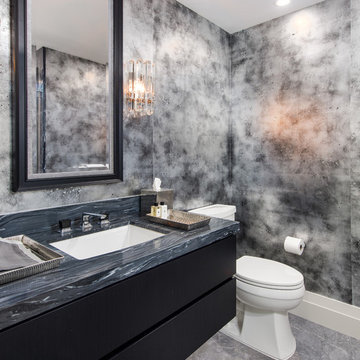
Andy Frame Photography
Scott Yetman Design
Idée de décoration pour un WC et toilettes minimaliste en bois foncé de taille moyenne avec un placard à porte plane, un sol en marbre, un plan de toilette en marbre, WC séparés, un lavabo encastré et un plan de toilette gris.
Idée de décoration pour un WC et toilettes minimaliste en bois foncé de taille moyenne avec un placard à porte plane, un sol en marbre, un plan de toilette en marbre, WC séparés, un lavabo encastré et un plan de toilette gris.
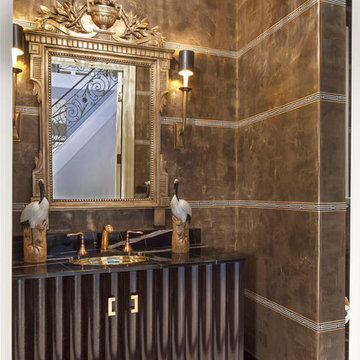
Pasadena Transitional Style Italian Revival Powder Room designed by On Madison. Photographed by Grey Crawford.
Cette photo montre un petit WC et toilettes méditerranéen en bois foncé avec un lavabo posé, un placard en trompe-l'oeil, un plan de toilette en marbre, WC séparés, un carrelage multicolore, des dalles de pierre, un sol en marbre et un mur marron.
Cette photo montre un petit WC et toilettes méditerranéen en bois foncé avec un lavabo posé, un placard en trompe-l'oeil, un plan de toilette en marbre, WC séparés, un carrelage multicolore, des dalles de pierre, un sol en marbre et un mur marron.
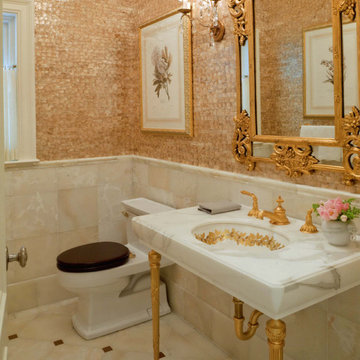
powder room / builder - cmd corp.
Idées déco pour un WC et toilettes classique de taille moyenne avec WC à poser, un mur multicolore, un sol beige, un plan vasque, du carrelage en marbre, un plan de toilette en marbre et un sol en marbre.
Idées déco pour un WC et toilettes classique de taille moyenne avec WC à poser, un mur multicolore, un sol beige, un plan vasque, du carrelage en marbre, un plan de toilette en marbre et un sol en marbre.
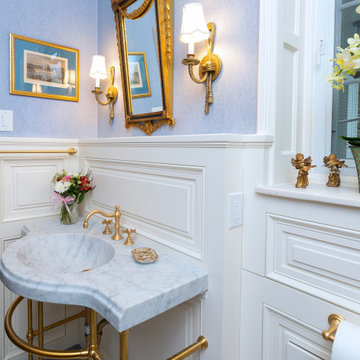
Idées déco pour un WC et toilettes classique de taille moyenne avec WC séparés, un mur bleu, un sol en marbre, un plan vasque, un plan de toilette en marbre, un sol multicolore, un plan de toilette blanc, meuble-lavabo sur pied et boiseries.
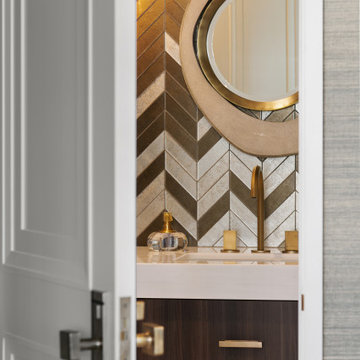
Idée de décoration pour un WC suspendu bohème en bois foncé de taille moyenne avec un placard à porte plane, un carrelage marron, un carrelage en pâte de verre, un mur marron, un sol en marbre, un lavabo encastré, un plan de toilette en marbre, un sol blanc, un plan de toilette blanc et meuble-lavabo suspendu.

Graphic patterned wallpaper with white subway tile framing out room. White marble mitered countertop with furniture grade charcoal vanity.
Aménagement d'un petit WC et toilettes classique avec un carrelage blanc, des carreaux de céramique, un sol en marbre, un lavabo encastré, un plan de toilette en marbre, un sol blanc, un plan de toilette blanc, un placard avec porte à panneau encastré, des portes de placard noires, WC séparés et un mur multicolore.
Aménagement d'un petit WC et toilettes classique avec un carrelage blanc, des carreaux de céramique, un sol en marbre, un lavabo encastré, un plan de toilette en marbre, un sol blanc, un plan de toilette blanc, un placard avec porte à panneau encastré, des portes de placard noires, WC séparés et un mur multicolore.

Inspiration pour un WC et toilettes marin de taille moyenne avec un placard en trompe-l'oeil, des portes de placard blanches, WC séparés, un mur vert, un sol en marbre, un lavabo encastré, un plan de toilette en marbre, un sol blanc et un plan de toilette blanc.
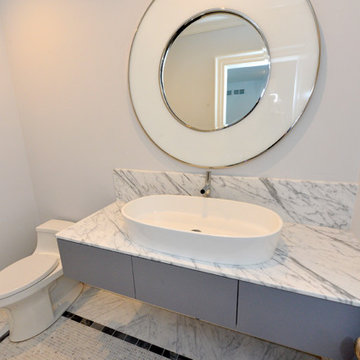
Idées déco pour un petit WC et toilettes contemporain avec un placard à porte plane, des portes de placard grises, WC à poser, un mur gris, un sol en marbre, une vasque, un plan de toilette en marbre et un plan de toilette blanc.
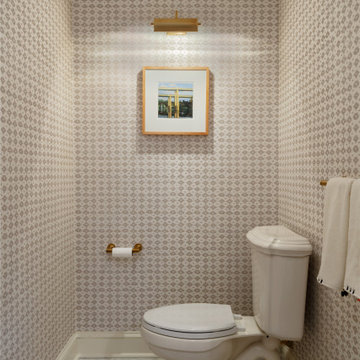
This traditional home in Villanova features Carrera marble and wood accents throughout, giving it a classic European feel. We completely renovated this house, updating the exterior, five bathrooms, kitchen, foyer, and great room. We really enjoyed creating a wine and cellar and building a separate home office, in-law apartment, and pool house.
Rudloff Custom Builders has won Best of Houzz for Customer Service in 2014, 2015 2016, 2017 and 2019. We also were voted Best of Design in 2016, 2017, 2018, 2019 which only 2% of professionals receive. Rudloff Custom Builders has been featured on Houzz in their Kitchen of the Week, What to Know About Using Reclaimed Wood in the Kitchen as well as included in their Bathroom WorkBook article. We are a full service, certified remodeling company that covers all of the Philadelphia suburban area. This business, like most others, developed from a friendship of young entrepreneurs who wanted to make a difference in their clients’ lives, one household at a time. This relationship between partners is much more than a friendship. Edward and Stephen Rudloff are brothers who have renovated and built custom homes together paying close attention to detail. They are carpenters by trade and understand concept and execution. Rudloff Custom Builders will provide services for you with the highest level of professionalism, quality, detail, punctuality and craftsmanship, every step of the way along our journey together.
Specializing in residential construction allows us to connect with our clients early in the design phase to ensure that every detail is captured as you imagined. One stop shopping is essentially what you will receive with Rudloff Custom Builders from design of your project to the construction of your dreams, executed by on-site project managers and skilled craftsmen. Our concept: envision our client’s ideas and make them a reality. Our mission: CREATING LIFETIME RELATIONSHIPS BUILT ON TRUST AND INTEGRITY.
Photo Credit: Jon Friedrich Photography
Design Credit: PS & Daughters
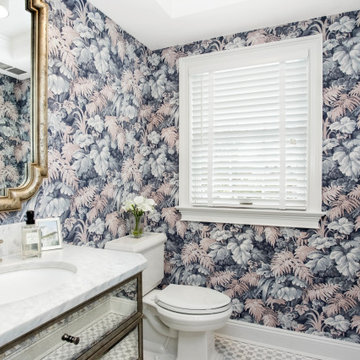
elegant Powder Room with the use of fun wallpaper
Exemple d'un WC et toilettes bord de mer de taille moyenne avec un placard en trompe-l'oeil, un mur multicolore, un sol en marbre, un plan de toilette en marbre, un sol blanc, WC séparés, un lavabo encastré et un plan de toilette blanc.
Exemple d'un WC et toilettes bord de mer de taille moyenne avec un placard en trompe-l'oeil, un mur multicolore, un sol en marbre, un plan de toilette en marbre, un sol blanc, WC séparés, un lavabo encastré et un plan de toilette blanc.
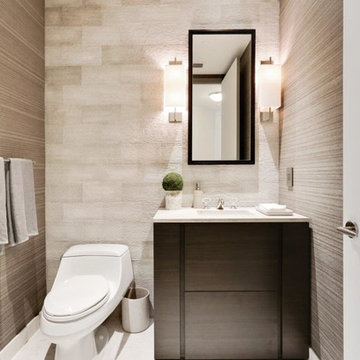
Cette image montre un petit WC et toilettes design en bois foncé avec un placard à porte plane, WC à poser, un carrelage gris, un carrelage de pierre, un mur gris, un sol en marbre, un lavabo encastré et un plan de toilette en marbre.
Idées déco de WC et toilettes avec un sol en marbre et un plan de toilette en marbre
9