Idées déco de WC et toilettes avec un sol en marbre et un plan de toilette marron
Trier par :
Budget
Trier par:Populaires du jour
41 - 60 sur 77 photos
1 sur 3
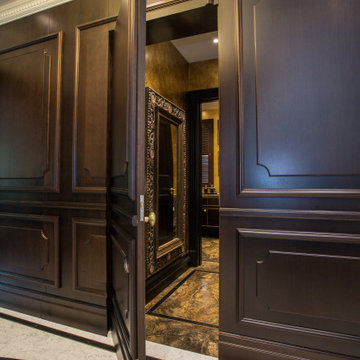
House refurbishment - ground floor W.C. with 'secret door' sprung push catches used in order to give conformity to ground floor hallway.
Aménagement d'un grand WC suspendu moderne en bois foncé avec un placard avec porte à panneau surélevé, un carrelage marron, du carrelage en marbre, un mur jaune, un sol en marbre, un lavabo posé, un plan de toilette en marbre, un sol marron et un plan de toilette marron.
Aménagement d'un grand WC suspendu moderne en bois foncé avec un placard avec porte à panneau surélevé, un carrelage marron, du carrelage en marbre, un mur jaune, un sol en marbre, un lavabo posé, un plan de toilette en marbre, un sol marron et un plan de toilette marron.
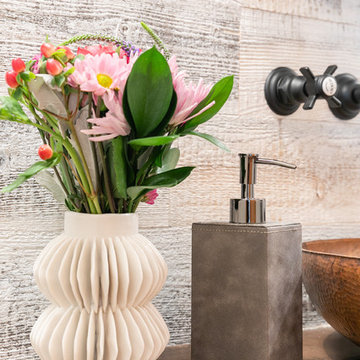
The bathrooms in this Golden, Colorado, home are a mix of rustic and refined design — such as this copper vessel sink set against a wood shiplap wall, neutral color palettes, and bronze hardware:
Project designed by Denver, Colorado interior designer Margarita Bravo. She serves Denver as well as surrounding areas such as Cherry Hills Village, Englewood, Greenwood Village, and Bow Mar.
For more about MARGARITA BRAVO, click here: https://www.margaritabravo.com/
To learn more about this project, click here:
https://www.margaritabravo.com/portfolio/modern-rustic-bathrooms-colorado/
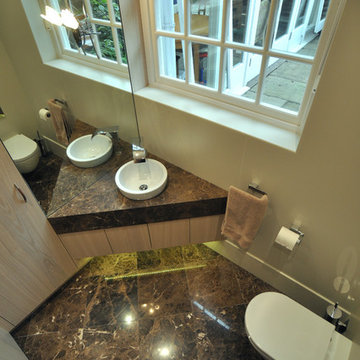
Complete refurbishment of an old downstairs cloakroom and toilet which had to allow for storage of visitor's coats. Installation included the marble floors with a matching vanity top. LED lighting under the vanity unit and LED strip lighting for the cupboards with door activated switches. All cupboards are bespoke and featured matched veneers
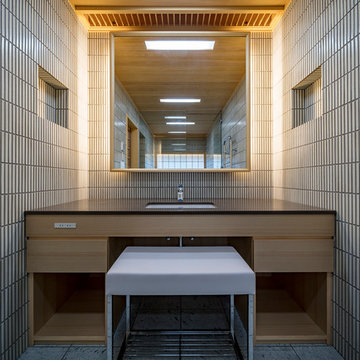
satoshi asakawa
Idées déco pour un WC et toilettes contemporain en bois brun de taille moyenne avec un placard sans porte, un carrelage beige, mosaïque, un mur beige, un sol en marbre, un lavabo encastré, un plan de toilette en surface solide, un sol bleu et un plan de toilette marron.
Idées déco pour un WC et toilettes contemporain en bois brun de taille moyenne avec un placard sans porte, un carrelage beige, mosaïque, un mur beige, un sol en marbre, un lavabo encastré, un plan de toilette en surface solide, un sol bleu et un plan de toilette marron.
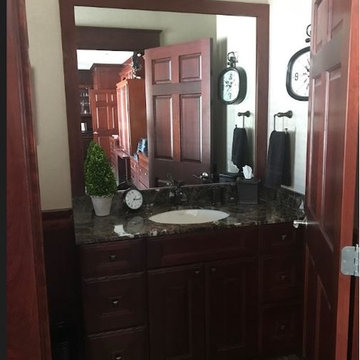
Downstairs bathroom within study/home office, dark wood features, marble flooring and counter tops
Aménagement d'un WC et toilettes classique en bois foncé de taille moyenne avec un placard avec porte à panneau surélevé, WC séparés, un mur beige, un sol en marbre, un lavabo encastré, un plan de toilette en marbre, un sol marron et un plan de toilette marron.
Aménagement d'un WC et toilettes classique en bois foncé de taille moyenne avec un placard avec porte à panneau surélevé, WC séparés, un mur beige, un sol en marbre, un lavabo encastré, un plan de toilette en marbre, un sol marron et un plan de toilette marron.
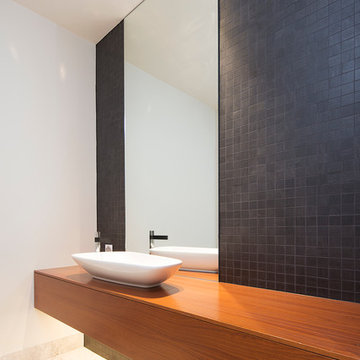
Cette image montre un petit WC et toilettes minimaliste en bois brun avec un placard à porte plane, un carrelage noir, des carreaux de céramique, un mur blanc, un sol en marbre, une vasque, un plan de toilette en bois et un plan de toilette marron.
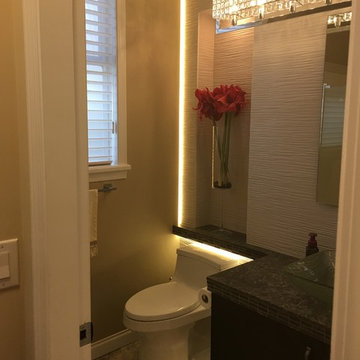
Mark Rohmann Photography
604-805-0200
Aménagement d'un petit WC et toilettes moderne avec un placard à porte plane, des portes de placard marrons, WC à poser, un carrelage jaune, des carreaux de porcelaine, un mur blanc, un sol en marbre, une vasque, un plan de toilette en quartz modifié, un sol gris et un plan de toilette marron.
Aménagement d'un petit WC et toilettes moderne avec un placard à porte plane, des portes de placard marrons, WC à poser, un carrelage jaune, des carreaux de porcelaine, un mur blanc, un sol en marbre, une vasque, un plan de toilette en quartz modifié, un sol gris et un plan de toilette marron.
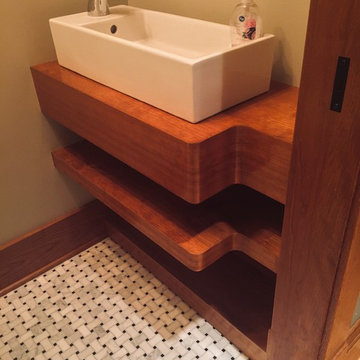
Inspiration pour un petit WC et toilettes craftsman en bois brun avec un placard sans porte, un sol en marbre, un plan de toilette en bois, un sol blanc et un plan de toilette marron.
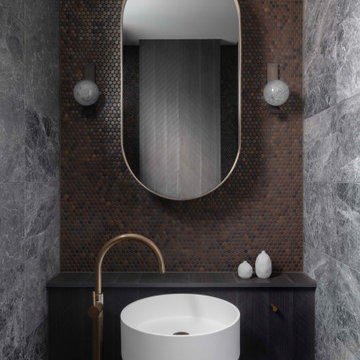
Idées déco pour un WC et toilettes contemporain en bois foncé de taille moyenne avec un carrelage gris, un carrelage de pierre, un mur gris, un sol en marbre, un lavabo de ferme, un plan de toilette en bois, un sol gris, un plan de toilette marron et meuble-lavabo sur pied.
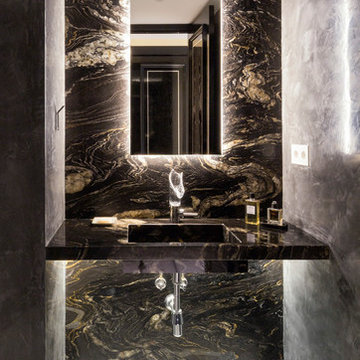
Réalisation d'un WC suspendu tradition de taille moyenne avec un mur noir, un sol en marbre, un lavabo intégré, un sol blanc et un plan de toilette marron.
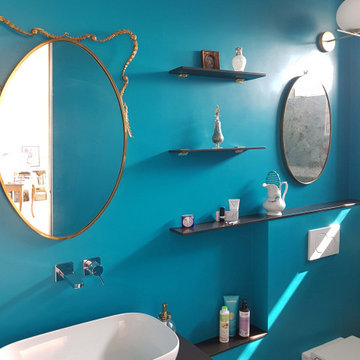
Vista della parete con gli specchi in stile liberty: pareti dipinte a smalto e mensole in betacryl color moka
Aménagement d'un petit WC suspendu moderne avec un placard sans porte, une vasque, un plan de toilette en surface solide, un plan de toilette marron, meuble-lavabo suspendu, un mur bleu et un sol en marbre.
Aménagement d'un petit WC suspendu moderne avec un placard sans porte, une vasque, un plan de toilette en surface solide, un plan de toilette marron, meuble-lavabo suspendu, un mur bleu et un sol en marbre.
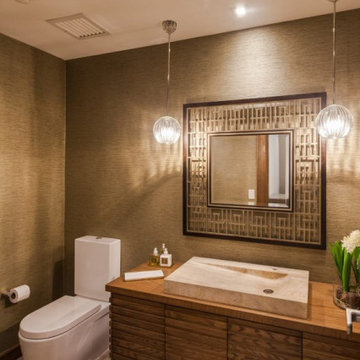
Aménagement d'un grand WC et toilettes contemporain avec un placard avec porte à panneau surélevé, des portes de placard beiges, WC à poser, un carrelage beige, du carrelage en marbre, un mur marron, un sol en marbre, une vasque, un plan de toilette en bois, un sol beige, un plan de toilette marron, meuble-lavabo encastré et du papier peint.
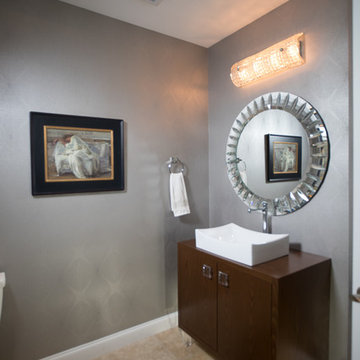
Contemporary silver wallpaper and a custom vanity cabinet featuring lucite legs greet the visitor to this elegant powder bath.
Inspiration pour un WC et toilettes design en bois foncé de taille moyenne avec un placard en trompe-l'oeil, un mur gris, un sol en marbre, une vasque, un plan de toilette en bois, un sol beige et un plan de toilette marron.
Inspiration pour un WC et toilettes design en bois foncé de taille moyenne avec un placard en trompe-l'oeil, un mur gris, un sol en marbre, une vasque, un plan de toilette en bois, un sol beige et un plan de toilette marron.
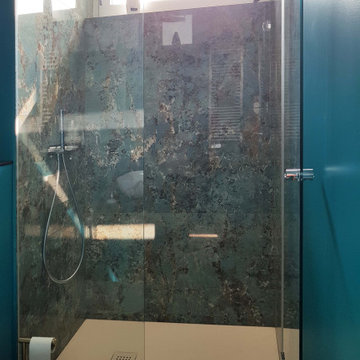
Vista della doccia in nicchia: rivestimento in gres porcellanato, ante in vetro temperato realizzate su disegno
Idées déco pour un petit WC suspendu moderne avec un placard sans porte, un carrelage multicolore, des carreaux de porcelaine, une vasque, un plan de toilette en surface solide, un plan de toilette marron, meuble-lavabo suspendu, un mur bleu et un sol en marbre.
Idées déco pour un petit WC suspendu moderne avec un placard sans porte, un carrelage multicolore, des carreaux de porcelaine, une vasque, un plan de toilette en surface solide, un plan de toilette marron, meuble-lavabo suspendu, un mur bleu et un sol en marbre.

A country club respite for our busy professional Bostonian clients. Our clients met in college and have been weekending at the Aquidneck Club every summer for the past 20+ years. The condos within the original clubhouse seldom come up for sale and gather a loyalist following. Our clients jumped at the chance to be a part of the club's history for the next generation. Much of the club’s exteriors reflect a quintessential New England shingle style architecture. The internals had succumbed to dated late 90s and early 2000s renovations of inexpensive materials void of craftsmanship. Our client’s aesthetic balances on the scales of hyper minimalism, clean surfaces, and void of visual clutter. Our palette of color, materiality & textures kept to this notion while generating movement through vintage lighting, comfortable upholstery, and Unique Forms of Art.
A Full-Scale Design, Renovation, and furnishings project.
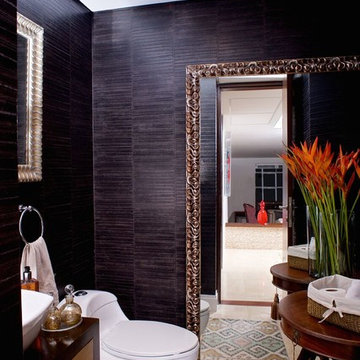
Para esta vivienda realizamos desde el proyecto de arquitectura e interiorismo hasta su construcción. La decoración la llevamos vía online a través de nuestra plataforma Pic & Deco. Nuestro cliente quiso obtener un apartamento de acabados contemporáneos y neutros con la finalidad de poder mezclar mobiliario existente con mobiliario nuevo sin aferrarse a un estilo arquitéctonico.
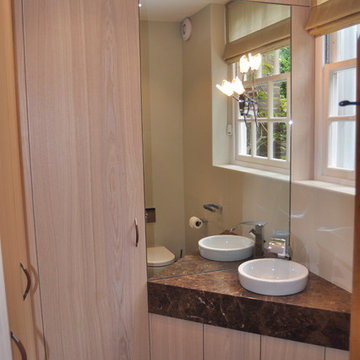
Complete refurbishment of an old downstairs cloakroom and toilet which had to allow for storage of visitor's coats. Installation included the marble floors with a matching vanity top. LED lighting under the vanity unit and LED strip lighting for the cupboards with door activated switches. All cupboards are bespoke and featured matched veneers

Small Brooks Custom wood countertop and a vessel sink that fits perfectly on top. The counter top was made special for this space and designed by one of our great designers to add a nice touch to a small area. The sleek wall mounted faucet is perfect!
Setting the stage is the textural tile set atop the warm herringbone floor tile
Photos by Chris Veith.

Modern one peice toilet sits at one end of this powder room. With polished chrome hardware and a beautiful herringbone floor.
Photos by Chris Veith.
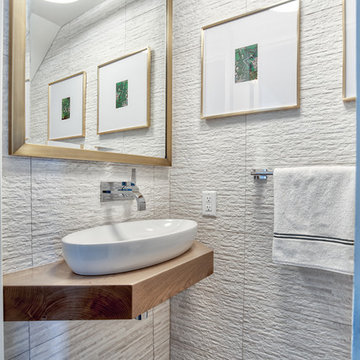
This compact under the stairs powder room got a beautiful facelift - the wood countertop was designed and customized for this small space and the wall tile really adds character.
Photos by Chris Veith
Idées déco de WC et toilettes avec un sol en marbre et un plan de toilette marron
3