Idées déco de WC et toilettes avec un sol en marbre et un plan de toilette noir
Trier par :
Budget
Trier par:Populaires du jour
41 - 60 sur 96 photos
1 sur 3
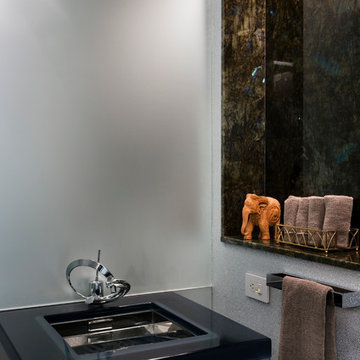
The powder room has a splash of sliver beaded wall paper and a frosted glass back wall. There is a niche with Lemurian shimmering stone with a recessed cove light and sculptural display. The resin sink can be lit by LED to create a sensational effect, played off the sculptural faucet.
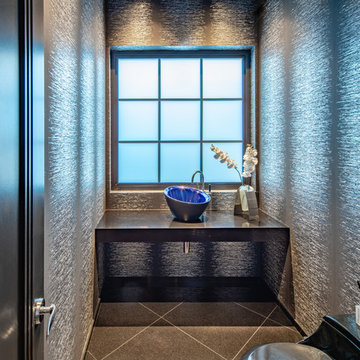
So simple and stunning! The vanity is made up only of a 3" thick floating marble slab suspended between the 2 walls of the powder bath. Decorative plumbing trim hides the exposed inner workings. The centerpiece is the cobalt blue vessel sink centered in front of the window.
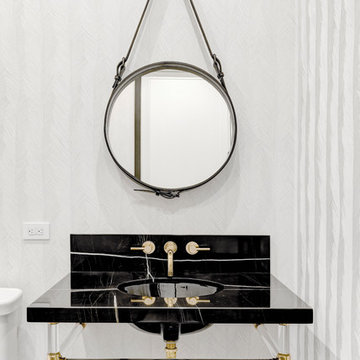
Aménagement d'un WC et toilettes contemporain de taille moyenne avec un placard sans porte, du carrelage en marbre, un mur blanc, un sol en marbre, un lavabo encastré, un plan de toilette en marbre, un sol noir et un plan de toilette noir.
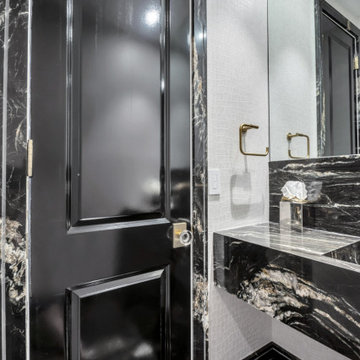
belvedere Marble, and crocodile wallpaper
Inspiration pour un très grand WC suspendu style shabby chic avec un placard en trompe-l'oeil, des portes de placard noires, un carrelage noir, du carrelage en marbre, un mur beige, un sol en marbre, un lavabo suspendu, un plan de toilette en quartz, un sol noir, un plan de toilette noir et meuble-lavabo suspendu.
Inspiration pour un très grand WC suspendu style shabby chic avec un placard en trompe-l'oeil, des portes de placard noires, un carrelage noir, du carrelage en marbre, un mur beige, un sol en marbre, un lavabo suspendu, un plan de toilette en quartz, un sol noir, un plan de toilette noir et meuble-lavabo suspendu.
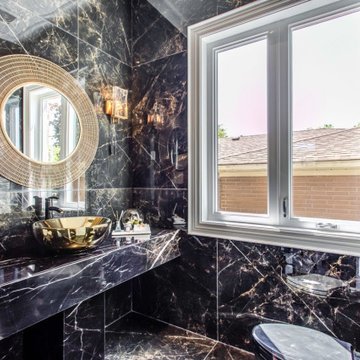
this unique luxurious powder room was staged by Noush Staging and Angel Decor using a Stago Solution. The accessories are available for rent on stagoapp.com
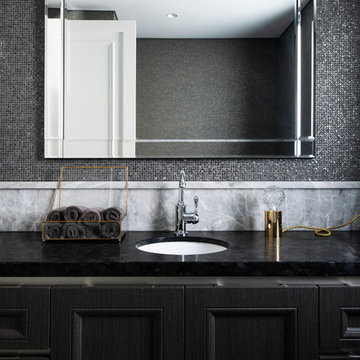
The luxurious theme continues into the bathroom, with the addition of a black stone vanity, mosaic tiles and wallpaper to create drama in this functional space.
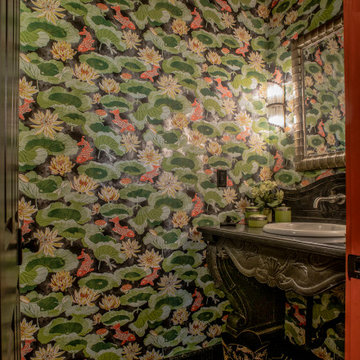
Cette photo montre un WC et toilettes nature avec des portes de placard noires, WC à poser, un mur vert, un sol en marbre, un lavabo posé, un plan de toilette en marbre, un sol noir, un plan de toilette noir, meuble-lavabo sur pied, un plafond en papier peint et du papier peint.
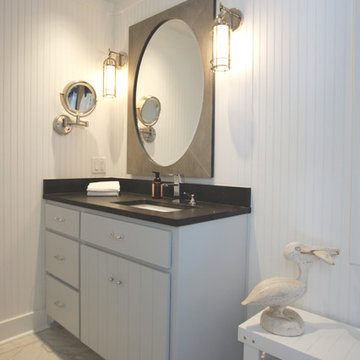
Michael Coats
Idée de décoration pour un WC et toilettes marin de taille moyenne avec des portes de placard bleues, un mur blanc, un sol en marbre, un lavabo encastré, un plan de toilette en quartz modifié, un sol gris, un placard en trompe-l'oeil et un plan de toilette noir.
Idée de décoration pour un WC et toilettes marin de taille moyenne avec des portes de placard bleues, un mur blanc, un sol en marbre, un lavabo encastré, un plan de toilette en quartz modifié, un sol gris, un placard en trompe-l'oeil et un plan de toilette noir.
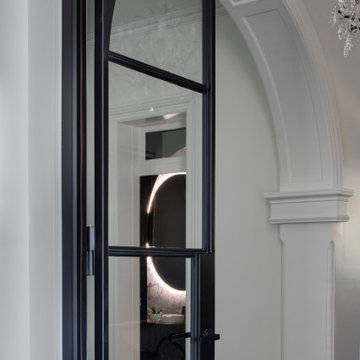
Black Bathroom feature slabs of Super White quarzite to wall and floor.
Bathroom funriture includes a back lite round mirror and bespoke vanity unti with thin timber dowels and grey mirrored top.
All ceramics including the toilet are black

Aménagement d'un WC et toilettes classique de taille moyenne avec un placard avec porte à panneau encastré, des portes de placard noires, un carrelage blanc, du carrelage en marbre, un mur noir, un sol en marbre, une vasque, un plan de toilette en granite, un plan de toilette noir, meuble-lavabo sur pied et du papier peint.
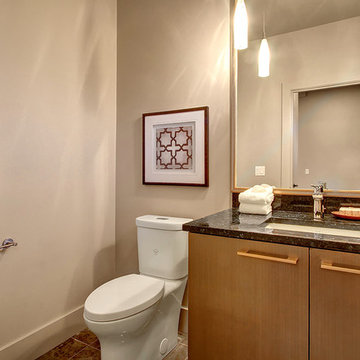
Réalisation d'un petit WC et toilettes minimaliste en bois brun avec un placard à porte plane, WC séparés, un mur beige, un sol en marbre, un lavabo encastré, un plan de toilette en marbre, un sol marron et un plan de toilette noir.
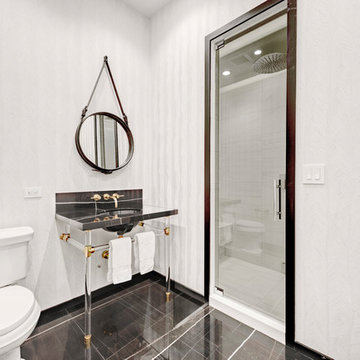
Idées déco pour un WC et toilettes contemporain de taille moyenne avec un placard sans porte, du carrelage en marbre, un mur blanc, un sol en marbre, un lavabo encastré, un plan de toilette en marbre, un sol noir et un plan de toilette noir.
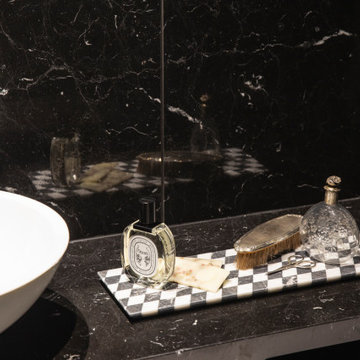
Particolare, vassoio intarsio di: Laboratoriodelsavio
Cette image montre un WC et toilettes traditionnel avec un carrelage noir, un sol en marbre, un plan de toilette en marbre, un sol noir et un plan de toilette noir.
Cette image montre un WC et toilettes traditionnel avec un carrelage noir, un sol en marbre, un plan de toilette en marbre, un sol noir et un plan de toilette noir.
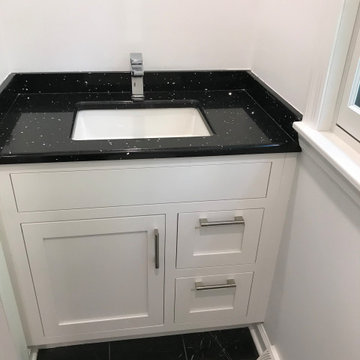
Powder bath Greenfield Cabinetry, Cambria counter and marble floors compliment the decor of this remodeled home.
Cette photo montre un petit WC et toilettes chic avec un placard avec porte à panneau encastré, des portes de placard blanches, un sol en marbre, un lavabo encastré, un plan de toilette en quartz modifié, un sol noir et un plan de toilette noir.
Cette photo montre un petit WC et toilettes chic avec un placard avec porte à panneau encastré, des portes de placard blanches, un sol en marbre, un lavabo encastré, un plan de toilette en quartz modifié, un sol noir et un plan de toilette noir.
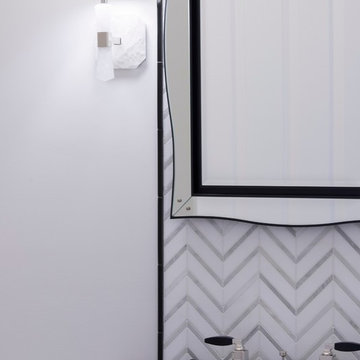
This powder room transformation was inspired by Barbara Barry's classic approach to Glamour. Her mirrored vanity, waste basket, widespread faucet, mirror and sconces set the tone for this chic spin on a classic powder room. A modern twist from New Ravenna's Raj mosaic, paired with chunky, black, satin base molding finishes the room with just the right amount of juxtaposition.
Designed by: Sarah Goesling
Photo by: Bruce Starrenburg
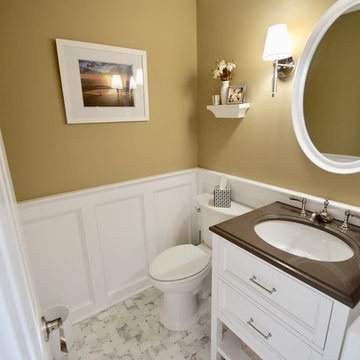
Complete powder room remodel. This Islip condo went from drab to fabulous. The powder room was gutted and completely remodeled. They wanted a traditional style with a warm and inviting feel for their guests when entertaining. Wainscoting and basket weave carrara tile helped complete that look
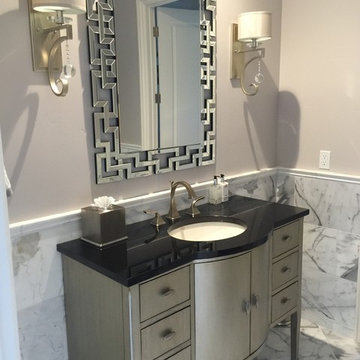
Idée de décoration pour un WC et toilettes design de taille moyenne avec un placard en trompe-l'oeil, des portes de placard grises, WC séparés, un carrelage multicolore, un carrelage de pierre, un mur gris, un sol en marbre, un lavabo encastré, un plan de toilette en quartz modifié et un plan de toilette noir.
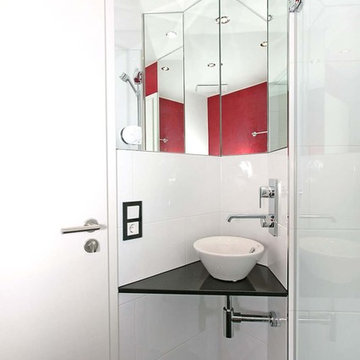
diverse fotografen
Exemple d'un petit WC suspendu tendance avec un carrelage blanc, du carrelage en marbre, un mur blanc, un sol en marbre, une vasque, un plan de toilette en granite, un sol noir et un plan de toilette noir.
Exemple d'un petit WC suspendu tendance avec un carrelage blanc, du carrelage en marbre, un mur blanc, un sol en marbre, une vasque, un plan de toilette en granite, un sol noir et un plan de toilette noir.
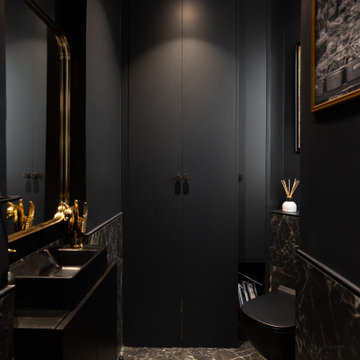
Cette semaine on vous ouvre les portes de notre projet Panthéon, un appartement Haussmannien familial, situé au cœur du 5ème arrondissement de Paris. Un projet d’exception dans lequel tout a été pensé dans les moindres détails par notre architecte d’intérieur pour un rendu alliant douceur, élégance et intimité.
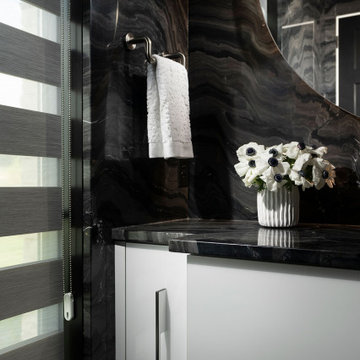
Cette photo montre un grand WC et toilettes moderne avec un placard à porte plane, des portes de placard blanches, un bidet, un carrelage noir, du carrelage en marbre, un mur noir, un sol en marbre, un lavabo encastré, un plan de toilette en marbre, un sol noir, un plan de toilette noir et meuble-lavabo suspendu.
Idées déco de WC et toilettes avec un sol en marbre et un plan de toilette noir
3