Idées déco de WC et toilettes avec un sol en marbre et un sol blanc
Trier par :
Budget
Trier par:Populaires du jour
161 - 180 sur 491 photos
1 sur 3

We first worked with these clients in their Toronto home. They recently moved to a new-build in Kleinburg. While their Toronto home was traditional in style and décor, they wanted a more transitional look for their new home. We selected a neutral colour palette of creams, soft grey/blues and added punches of bold colour through art, toss cushions and accessories. All furnishings were curated to suit this family’s lifestyle. They love to host and entertain large family gatherings so maximizing seating in all main spaces was a must. The kitchen table was custom-made to accommodate 12 people comfortably for lunch or dinner or friends dropping by for coffee.
For more about Lumar Interiors, click here: https://www.lumarinteriors.com/
To learn more about this project, click here: https://www.lumarinteriors.com/portfolio/kleinburg-family-home-design-decor/

Floating cabinet
underlight
modern
wallpaper
stone wall
stone sink
Inspiration pour un WC et toilettes minimaliste de taille moyenne avec un placard à porte plane, des portes de placard marrons, WC à poser, un carrelage beige, un carrelage de pierre, un mur multicolore, un sol en marbre, une grande vasque, un plan de toilette en quartz, un sol blanc, un plan de toilette blanc, meuble-lavabo suspendu, un plafond en papier peint et du papier peint.
Inspiration pour un WC et toilettes minimaliste de taille moyenne avec un placard à porte plane, des portes de placard marrons, WC à poser, un carrelage beige, un carrelage de pierre, un mur multicolore, un sol en marbre, une grande vasque, un plan de toilette en quartz, un sol blanc, un plan de toilette blanc, meuble-lavabo suspendu, un plafond en papier peint et du papier peint.
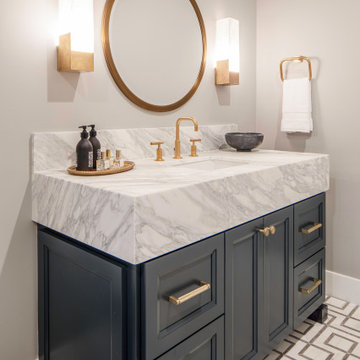
Amazing powder vanity with 8inch Calcutta overhang on a dark gray cabinet. Brass accents to finish it off.
Idées déco pour un WC et toilettes classique de taille moyenne avec un placard à porte shaker, des portes de placard grises, un mur gris, un sol en marbre, un lavabo encastré, un plan de toilette en marbre, un sol blanc, un plan de toilette blanc et meuble-lavabo encastré.
Idées déco pour un WC et toilettes classique de taille moyenne avec un placard à porte shaker, des portes de placard grises, un mur gris, un sol en marbre, un lavabo encastré, un plan de toilette en marbre, un sol blanc, un plan de toilette blanc et meuble-lavabo encastré.
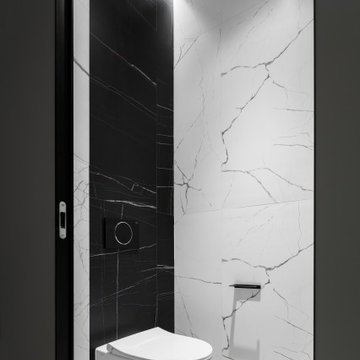
Cette image montre un petit WC suspendu design avec un mur noir, un sol en marbre et un sol blanc.
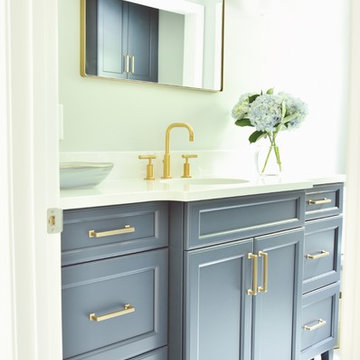
Réalisation d'un WC et toilettes tradition avec un placard avec porte à panneau encastré, des portes de placard bleues, un mur gris, un sol en marbre, un lavabo encastré, un plan de toilette en quartz modifié, un sol blanc et un plan de toilette blanc.
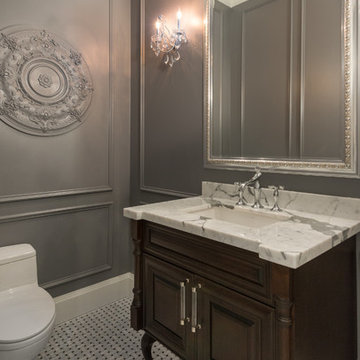
Levi Groenveld
Idées déco pour un WC et toilettes classique de taille moyenne avec un placard avec porte à panneau surélevé, des portes de placard marrons, WC à poser, un carrelage gris, un mur gris, un sol en marbre, un lavabo encastré, un plan de toilette en marbre et un sol blanc.
Idées déco pour un WC et toilettes classique de taille moyenne avec un placard avec porte à panneau surélevé, des portes de placard marrons, WC à poser, un carrelage gris, un mur gris, un sol en marbre, un lavabo encastré, un plan de toilette en marbre et un sol blanc.
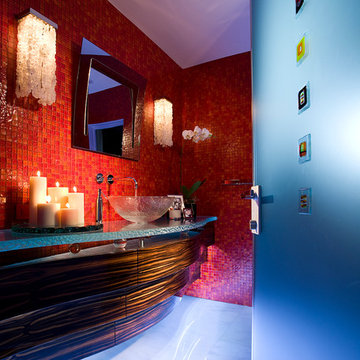
Powder bathroom is the one room in a house where not many rules apply. In this house, it is a vibrant example of transitional design.
As you enter thru frosted glass door decorated with colorful Venetian accents, you are immediately welcomed by vibrantly red walls reflecting softly in the white marble floor. The red mosaic creates a backdrop that sets the playful and elegant tone for this room, and it compliments perfectly with the floating, curvilinear black ebony vanity.
The entire powder room is designed with beauty and function in mind. Lets not be deceived here - it has all the necessities of a bathroom.
The three layers of this vanity give it an elegant and sculptural form while housing LED lighting and offering convenient and necessary storage in form of drawers. Special attention was paid to ensure uninterrupted pattern of the ebony veneer, maximizing its beauty. Furthermore, the weightless design of the vanity was accomplished by crowning it with a thick textured glass counter that sits a top of crystal spheres.
There are three lighting types in this bathroom, each addressing the specific function of this room: 1) recessed overhead LED lights used for general illumination, 2) soft warm light penetrating the rock crystal decorative sconces placed on each side of mirror to illuminate the face, 3) LED lighting under each layer of the vanity produces an elegant pattern at night and for use during entertaining.
Interior Design, Decorating & Project Management by Equilibrium Interior Design Inc
Photography by Craig Denis

This beautiful white and gray marble floor and shower tile inspired the design for this bright and spa-like master bathroom. Gold sparkling flecks throughout the tile add warmth to an otherwise cool palette. Luxe gold fixtures pick up those gold details. Warmth and soft contrast were added through the butternut wood mantel and matching shelves for the toilet room. Our details are the mosaic side table, towels, mercury glass vases, and marble accessories.
The bath tub was a must! Truly a treat to enjoy a bath by the fire in this romantic space. The corner shower has ample space and luxury. Leaf motif marble tile are used in the shower floor. Patterns and colors are connected throughout the space for a cohesive, warm, and bright space.

Réalisation d'un petit WC et toilettes design en bois clair avec un placard à porte plane, WC à poser, un mur gris, un sol en marbre, un lavabo encastré, un plan de toilette en marbre, un sol blanc et un plan de toilette blanc.
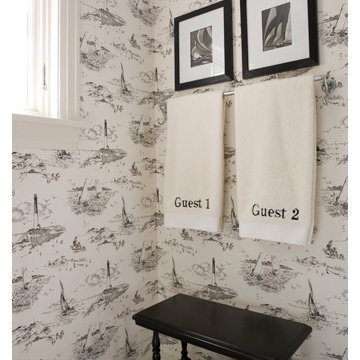
Lani Myron ,Interior Design. Photographer, Janet Mesic Mackie. As seen in Better Homes and Gardens, Kitchen and Bath.
Cette image montre un WC et toilettes marin de taille moyenne avec un placard en trompe-l'oeil, des portes de placard blanches, un sol en marbre, un lavabo encastré, un plan de toilette en marbre et un sol blanc.
Cette image montre un WC et toilettes marin de taille moyenne avec un placard en trompe-l'oeil, des portes de placard blanches, un sol en marbre, un lavabo encastré, un plan de toilette en marbre et un sol blanc.
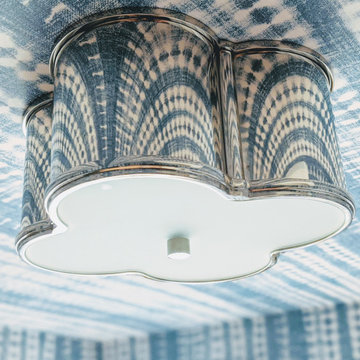
Réalisation d'un WC et toilettes tradition en bois clair avec un placard en trompe-l'oeil, WC à poser, un carrelage blanc, du carrelage en marbre, un mur multicolore, un sol en marbre, un lavabo encastré, un plan de toilette en marbre, un sol blanc, un plan de toilette blanc, meuble-lavabo sur pied, un plafond en papier peint et du papier peint.
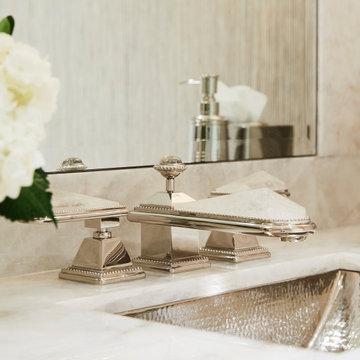
Floating stone vanity with Sherle Wagner faucets and Lalique antique sconces. Faucets have genuine semi precious quartz elements.
Cette image montre un WC et toilettes traditionnel de taille moyenne avec un placard à porte plane, des portes de placard blanches, un mur beige, un sol en marbre, un lavabo intégré, un plan de toilette en marbre, un sol blanc, un plan de toilette blanc, meuble-lavabo suspendu et du papier peint.
Cette image montre un WC et toilettes traditionnel de taille moyenne avec un placard à porte plane, des portes de placard blanches, un mur beige, un sol en marbre, un lavabo intégré, un plan de toilette en marbre, un sol blanc, un plan de toilette blanc, meuble-lavabo suspendu et du papier peint.
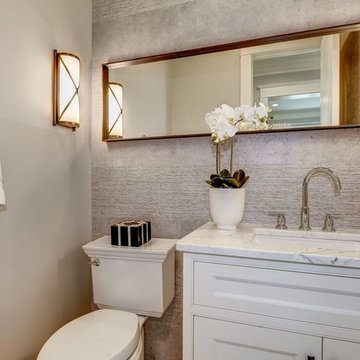
The use of a long mirror and tiles make this small room seem much larger.
AR Custom Builders
Réalisation d'un WC et toilettes craftsman de taille moyenne avec un placard avec porte à panneau surélevé, des portes de placard blanches, WC séparés, un carrelage gris, des carreaux de céramique, un mur gris, un sol en marbre, un lavabo encastré, un plan de toilette en marbre et un sol blanc.
Réalisation d'un WC et toilettes craftsman de taille moyenne avec un placard avec porte à panneau surélevé, des portes de placard blanches, WC séparés, un carrelage gris, des carreaux de céramique, un mur gris, un sol en marbre, un lavabo encastré, un plan de toilette en marbre et un sol blanc.
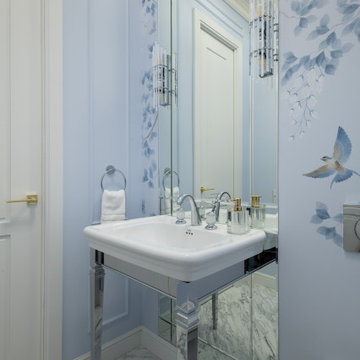
Гостевой санузел в стиле современной классики с элементами шинуазри
Inspiration pour un petit WC suspendu traditionnel avec un mur bleu, un sol en marbre, un plan vasque, un sol blanc, meuble-lavabo sur pied et du papier peint.
Inspiration pour un petit WC suspendu traditionnel avec un mur bleu, un sol en marbre, un plan vasque, un sol blanc, meuble-lavabo sur pied et du papier peint.
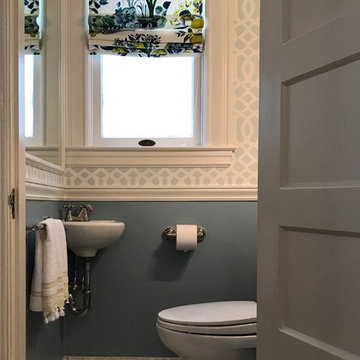
Powder bath remodel with carrera marble hex tiles, Schumacher wallpaper and fabric, Benjamin Moore blue slate paint
Idée de décoration pour un petit WC et toilettes tradition avec WC séparés, un carrelage blanc, du carrelage en marbre, un mur bleu, un sol en marbre, un lavabo suspendu et un sol blanc.
Idée de décoration pour un petit WC et toilettes tradition avec WC séparés, un carrelage blanc, du carrelage en marbre, un mur bleu, un sol en marbre, un lavabo suspendu et un sol blanc.
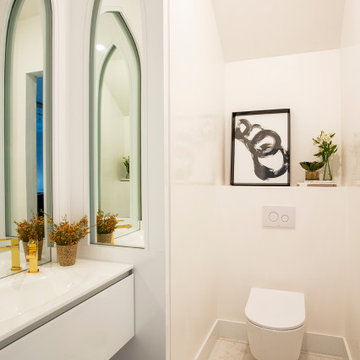
Idée de décoration pour un grand WC suspendu design avec un placard à porte plane, des portes de placard blanches, un carrelage blanc, un mur blanc, un sol en marbre, un plan de toilette en verre, un sol blanc, un plan de toilette blanc, un lavabo intégré et un plafond voûté.
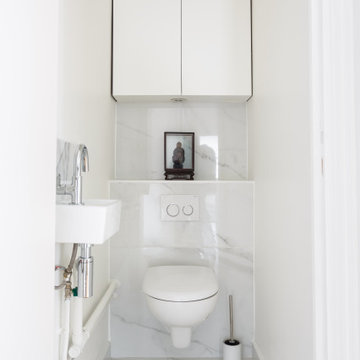
Une hauteur sous plafond, des moulures, la cheminée en pierre qui supporte un miroir d'époque, le parquet en point de Hongrie : tous ces éléments typiques de l'appartement parisien ont été twisté par le choix coloré de nos clients. On retrouve néanmoins un côté plus classique et neutre dans la salle de bain et la cuisine avec leurs effets marbrés.
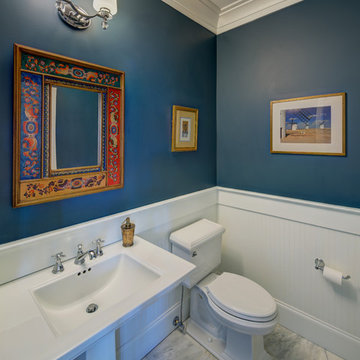
Stu Estler
Idée de décoration pour un petit WC et toilettes tradition avec WC séparés, un mur bleu, un sol en marbre, un lavabo de ferme et un sol blanc.
Idée de décoration pour un petit WC et toilettes tradition avec WC séparés, un mur bleu, un sol en marbre, un lavabo de ferme et un sol blanc.
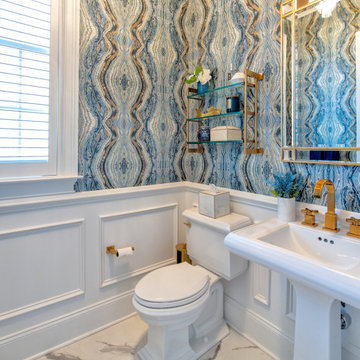
statement powder room with fantastic blue agate wallpaper installed above white wainscoting. White toilet and pedestal sink with brass fixtures, brass framed mirror, brass wall shelve and brass bathroom accessories. gray and white marble floor, window with shutters
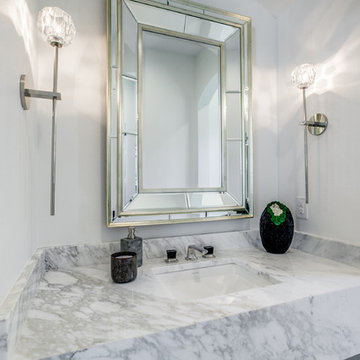
Powder half bathroom that makes a statement! Both the countertop and the floors are both marble and blends in well with the white painted walls. Extra tall and skinny sconces make a statement. Neiman Marcus mirror.
Idées déco de WC et toilettes avec un sol en marbre et un sol blanc
9