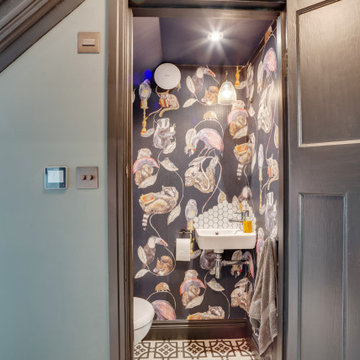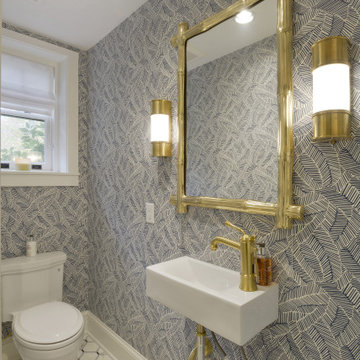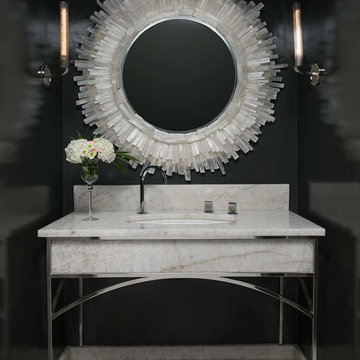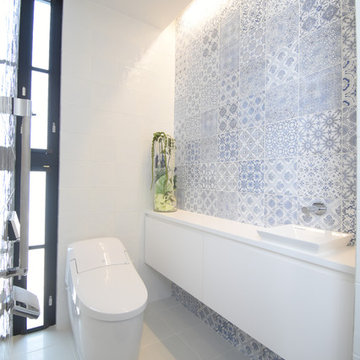Idées déco de WC et toilettes avec un sol en marbre et un sol en carrelage de porcelaine
Trier par :
Budget
Trier par:Populaires du jour
121 - 140 sur 9 551 photos
1 sur 3

Large impact in a small powder. The dark tiles add drama and the light wood and bright whites add contrast.
Exemple d'un petit WC et toilettes tendance en bois clair avec un placard à porte plane, WC à poser, un carrelage noir, des carreaux de céramique, un mur noir, un sol en carrelage de porcelaine, un lavabo intégré, un plan de toilette en surface solide, un sol noir, un plan de toilette blanc, meuble-lavabo suspendu et différents habillages de murs.
Exemple d'un petit WC et toilettes tendance en bois clair avec un placard à porte plane, WC à poser, un carrelage noir, des carreaux de céramique, un mur noir, un sol en carrelage de porcelaine, un lavabo intégré, un plan de toilette en surface solide, un sol noir, un plan de toilette blanc, meuble-lavabo suspendu et différents habillages de murs.

Powder Room remodel in Melrose, MA. Navy blue three-drawer vanity accented with a champagne bronze faucet and hardware, oversized mirror and flanking sconces centered on the main wall above the vanity and toilet, marble mosaic floor tile, and fresh & fun medallion wallpaper from Serena & Lily.

Updating of this Venice Beach bungalow home was a real treat. Timing was everything here since it was supposed to go on the market in 30day. (It took us 35days in total for a complete remodel).
The corner lot has a great front "beach bum" deck that was completely refinished and fenced for semi-private feel.
The entire house received a good refreshing paint including a new accent wall in the living room.
The kitchen was completely redo in a Modern vibe meets classical farmhouse with the labyrinth backsplash and reclaimed wood floating shelves.
Notice also the rugged concrete look quartz countertop.
A small new powder room was created from an old closet space, funky street art walls tiles and the gold fixtures with a blue vanity once again are a perfect example of modern meets farmhouse.

Frameless style bathroom vanity made from Hickory.
Idée de décoration pour un WC et toilettes tradition en bois foncé de taille moyenne avec un placard avec porte à panneau surélevé, un sol en carrelage de porcelaine, un plan de toilette en quartz modifié, un sol blanc, un plan de toilette blanc, meuble-lavabo encastré et du papier peint.
Idée de décoration pour un WC et toilettes tradition en bois foncé de taille moyenne avec un placard avec porte à panneau surélevé, un sol en carrelage de porcelaine, un plan de toilette en quartz modifié, un sol blanc, un plan de toilette blanc, meuble-lavabo encastré et du papier peint.

This project began with an entire penthouse floor of open raw space which the clients had the opportunity to section off the piece that suited them the best for their needs and desires. As the design firm on the space, LK Design was intricately involved in determining the borders of the space and the way the floor plan would be laid out. Taking advantage of the southwest corner of the floor, we were able to incorporate three large balconies, tremendous views, excellent light and a layout that was open and spacious. There is a large master suite with two large dressing rooms/closets, two additional bedrooms, one and a half additional bathrooms, an office space, hearth room and media room, as well as the large kitchen with oversized island, butler's pantry and large open living room. The clients are not traditional in their taste at all, but going completely modern with simple finishes and furnishings was not their style either. What was produced is a very contemporary space with a lot of visual excitement. Every room has its own distinct aura and yet the whole space flows seamlessly. From the arched cloud structure that floats over the dining room table to the cathedral type ceiling box over the kitchen island to the barrel ceiling in the master bedroom, LK Design created many features that are unique and help define each space. At the same time, the open living space is tied together with stone columns and built-in cabinetry which are repeated throughout that space. Comfort, luxury and beauty were the key factors in selecting furnishings for the clients. The goal was to provide furniture that complimented the space without fighting it.

A full width extension and complete reconfiguration of the ground floor property in Norwood.
Idée de décoration pour un petit WC et toilettes bohème avec un carrelage blanc, un mur multicolore, un sol en carrelage de porcelaine, un lavabo suspendu, un sol blanc et du papier peint.
Idée de décoration pour un petit WC et toilettes bohème avec un carrelage blanc, un mur multicolore, un sol en carrelage de porcelaine, un lavabo suspendu, un sol blanc et du papier peint.

Réalisation d'un WC et toilettes design de taille moyenne avec un placard à porte plane, des portes de placard noires, un mur gris, un sol en carrelage de porcelaine, un lavabo posé, un plan de toilette en quartz, un sol beige, un plan de toilette blanc et meuble-lavabo suspendu.

Split shower to accommodate a washer and dryer. Small but functional!
Réalisation d'un WC et toilettes minimaliste de taille moyenne avec un placard à porte plane, des portes de placard blanches, WC à poser, un carrelage blanc, des carreaux de porcelaine, un mur blanc, un sol en carrelage de porcelaine, une vasque, un plan de toilette en quartz, un sol noir, un plan de toilette blanc et meuble-lavabo suspendu.
Réalisation d'un WC et toilettes minimaliste de taille moyenne avec un placard à porte plane, des portes de placard blanches, WC à poser, un carrelage blanc, des carreaux de porcelaine, un mur blanc, un sol en carrelage de porcelaine, une vasque, un plan de toilette en quartz, un sol noir, un plan de toilette blanc et meuble-lavabo suspendu.

Light and Airy shiplap bathroom was the dream for this hard working couple. The goal was to totally re-create a space that was both beautiful, that made sense functionally and a place to remind the clients of their vacation time. A peaceful oasis. We knew we wanted to use tile that looks like shiplap. A cost effective way to create a timeless look. By cladding the entire tub shower wall it really looks more like real shiplap planked walls.

Cette photo montre un WC et toilettes chic en bois foncé de taille moyenne avec un placard à porte shaker, WC à poser, un carrelage beige, des carreaux de céramique, un mur noir, un sol en carrelage de porcelaine, une vasque, un plan de toilette en surface solide, un sol gris, un plan de toilette blanc et meuble-lavabo sur pied.

Idée de décoration pour un petit WC et toilettes tradition avec WC séparés, un mur noir, un sol en marbre, un lavabo suspendu et un sol blanc.

psychedelic wallpaper in the funky powder room makes a big impact in a small space
Cette image montre un petit WC et toilettes traditionnel avec un placard à porte plane, des portes de placard blanches, WC à poser, un sol en carrelage de porcelaine, un lavabo suspendu, un plan de toilette en surface solide, un sol blanc et un plan de toilette blanc.
Cette image montre un petit WC et toilettes traditionnel avec un placard à porte plane, des portes de placard blanches, WC à poser, un sol en carrelage de porcelaine, un lavabo suspendu, un plan de toilette en surface solide, un sol blanc et un plan de toilette blanc.

Martin Knowles, Arden Interiors
Aménagement d'un WC et toilettes contemporain en bois clair de taille moyenne avec un placard à porte plane, une vasque, un sol noir, un plan de toilette noir, un mur noir, un sol en carrelage de porcelaine, un plan de toilette en surface solide, meuble-lavabo suspendu et du papier peint.
Aménagement d'un WC et toilettes contemporain en bois clair de taille moyenne avec un placard à porte plane, une vasque, un sol noir, un plan de toilette noir, un mur noir, un sol en carrelage de porcelaine, un plan de toilette en surface solide, meuble-lavabo suspendu et du papier peint.

Updated powder room with modern farmhouse style.
Exemple d'un petit WC et toilettes tendance avec un placard à porte plane, des portes de placard grises, WC séparés, un mur bleu, un sol en marbre, un lavabo encastré, un plan de toilette en marbre, un sol gris et un plan de toilette gris.
Exemple d'un petit WC et toilettes tendance avec un placard à porte plane, des portes de placard grises, WC séparés, un mur bleu, un sol en marbre, un lavabo encastré, un plan de toilette en marbre, un sol gris et un plan de toilette gris.

Cette image montre un WC et toilettes méditerranéen avec un mur noir, un sol en marbre, un lavabo encastré et un plan de toilette en marbre.

Cette photo montre un petit WC et toilettes bord de mer avec un sol en marbre, un sol blanc, un mur bleu et un lavabo suspendu.

(夫婦+子供1+犬1)4人家族のための新築住宅
photos by Katsumi Simada
Idées déco pour un WC et toilettes moderne en bois foncé de taille moyenne avec un placard à porte plane, un carrelage blanc, des carreaux de porcelaine, un mur blanc, un sol en carrelage de porcelaine, une vasque, un plan de toilette en bois, un sol gris et un plan de toilette marron.
Idées déco pour un WC et toilettes moderne en bois foncé de taille moyenne avec un placard à porte plane, un carrelage blanc, des carreaux de porcelaine, un mur blanc, un sol en carrelage de porcelaine, une vasque, un plan de toilette en bois, un sol gris et un plan de toilette marron.

Inspiration pour un petit WC suspendu traditionnel avec un placard en trompe-l'oeil, des portes de placard noires, un mur beige, un sol en carrelage de porcelaine, une vasque, un plan de toilette en marbre, un sol multicolore et un plan de toilette blanc.

Cette photo montre un WC et toilettes chic de taille moyenne avec WC séparés, un carrelage noir, des carreaux de porcelaine, un sol en carrelage de porcelaine, un lavabo suspendu, un mur multicolore et un sol multicolore.

StyleCreate
Exemple d'un WC et toilettes moderne avec des portes de placard blanches, un carrelage bleu, des carreaux de porcelaine, un mur blanc, un sol en carrelage de porcelaine et un sol blanc.
Exemple d'un WC et toilettes moderne avec des portes de placard blanches, un carrelage bleu, des carreaux de porcelaine, un mur blanc, un sol en carrelage de porcelaine et un sol blanc.
Idées déco de WC et toilettes avec un sol en marbre et un sol en carrelage de porcelaine
7