Idées déco de WC et toilettes avec un sol en terrazzo et un sol en carrelage de terre cuite
Trier par :
Budget
Trier par:Populaires du jour
101 - 120 sur 1 228 photos
1 sur 3

These clients were ready to turn their existing home into their dream home. They wanted to completely gut their main floor to improve the function of the space. Some walls were taken down, others moved, powder room relocated and lots of storage space added to their kitchen. The homeowner loves to bake and cook and really wanted a larger kitchen as well as a large informal dining area for lots of family gatherings. We took this project from concept to completion, right down to furnishings and accessories.
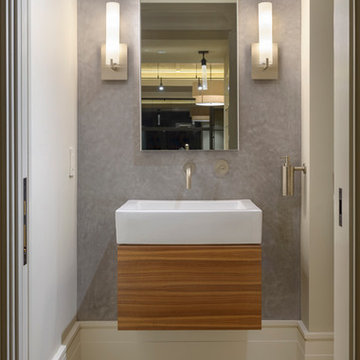
Aaron Leitz
Inspiration pour un WC et toilettes design avec un lavabo suspendu et un sol en carrelage de terre cuite.
Inspiration pour un WC et toilettes design avec un lavabo suspendu et un sol en carrelage de terre cuite.
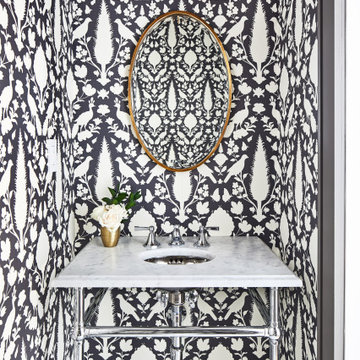
Idée de décoration pour un petit WC et toilettes tradition avec un mur multicolore, un sol en carrelage de terre cuite, un plan vasque et un sol gris.
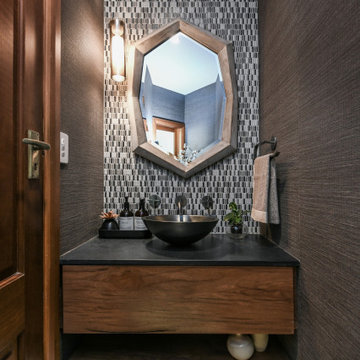
Inspiration pour un petit WC et toilettes design en bois brun avec un placard à porte plane, un carrelage noir et blanc, mosaïque, un sol en terrazzo, une vasque, un plan de toilette en quartz modifié, un plan de toilette noir, meuble-lavabo suspendu et du papier peint.
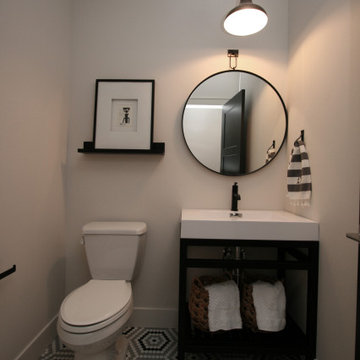
Idée de décoration pour un petit WC et toilettes tradition avec un placard en trompe-l'oeil, des portes de placard noires, WC séparés, un carrelage blanc, un mur blanc, un sol en carrelage de terre cuite, un lavabo intégré, un plan de toilette en quartz modifié, un sol multicolore, un plan de toilette blanc et meuble-lavabo sur pied.
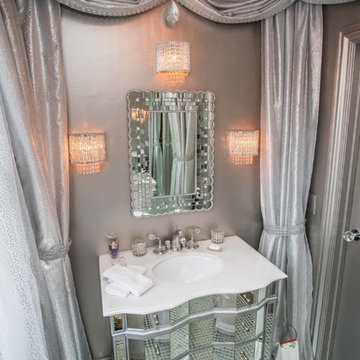
Drew Altizer Photography
Exemple d'un WC et toilettes chic de taille moyenne avec un placard à porte vitrée, WC séparés, un carrelage multicolore, des carreaux de miroir, un mur multicolore, un sol en carrelage de terre cuite, un lavabo encastré, un plan de toilette en surface solide et un sol multicolore.
Exemple d'un WC et toilettes chic de taille moyenne avec un placard à porte vitrée, WC séparés, un carrelage multicolore, des carreaux de miroir, un mur multicolore, un sol en carrelage de terre cuite, un lavabo encastré, un plan de toilette en surface solide et un sol multicolore.
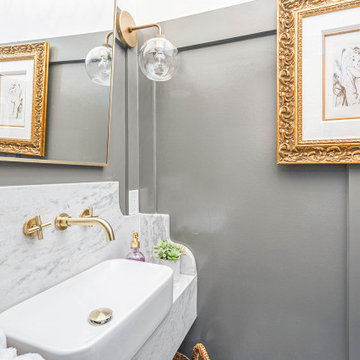
This half bath/powder room is one of my favorites! From the floating marble vanity with the vessel sink and wall mounted faucet to the Kendall Charcoal Gray painted wainscot, to the beaded chandelier, this powder room has it all!
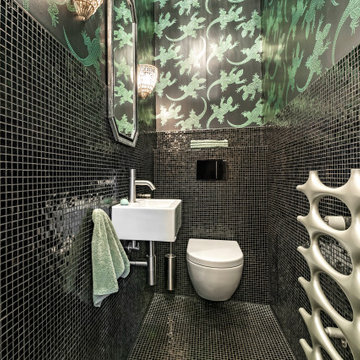
Tapete Komodo von Osborne & Little, schwarzes Sicis Glasmosaik, Waschbecken Aquababy von Flaminia, Vola Armatur Edelstahl gebürstet, Keramiklichtschalter rund, Design Heizkörper silber, Tapete schwarz grün, Kronleuchter, Wandleuchter, Wandappliken

L’objectif premier pour cet espace de travail est d’optimiser au maximum chaque mètre carré et créer un univers à l’image de notre cliente. Véritable espace de vie celui-ci accueille de multiples fonctions : un espace travail, une cuisine, des alcoves pour se détendre, une bibliothèque de rangement et décoration notamment. Dans l’entrée, le mur miroir agrandit l’espace et accentue la luminosité ambiante. Coté bureaux, l’intégralité du mur devient un espace de rangement. La bibliothèque que nous avons dessinée sur-mesure permet de gagner de la place et vient s’adapter à l’espace disponible en proposant des rangements dissimulés, une penderie et une zone d’étagères ouverte pour la touche décorative.
Afin de délimiter l’espace, le choix d’une cloison claustra est une solution simple et efficace pour souligner la superficie disponible tout en laissant passer la lumière naturelle. Elle permet une douce transition entre l’entrée, les bureaux et la cuisine.
Associer la couleur « verte » à un matériau naturel comme le bois crée une ambiance 100% relaxante et agréable.
Les détails géométriques et abstraits, que l’on retrouve au sol mais également sur les tableaux apportent à l’intérieur une note très chic. Ce motif s’associe parfaitement au mobilier et permet de créer un relief dans la pièce.
L’utilisation de matières naturelles est privilégiée et donne du caractère à la décoration. Le raphia que l’on retrouve dans les suspensions ou le rotin pour les chaises dégage une atmosphère authentique, chaleureuse et détendue.

Inspiration pour un grand WC suspendu design en bois brun avec un placard sans porte, un carrelage noir et blanc, une plaque de galets, un sol en terrazzo, un lavabo posé, un plan de toilette en quartz modifié, un sol noir, un plan de toilette gris et meuble-lavabo suspendu.

Cette image montre un petit WC et toilettes traditionnel avec un placard sans porte, des portes de placard noires, un carrelage gris, des carreaux de porcelaine, un mur beige, un sol en carrelage de terre cuite, une vasque, un plan de toilette en quartz modifié et un sol blanc.

Introducing an exquisitely designed powder room project nestled in a luxurious residence on Riverside Drive, Manhattan, NY. This captivating space seamlessly blends traditional elegance with urban sophistication, reflecting the quintessential charm of the city that never sleeps.
The focal point of this powder room is the enchanting floral green wallpaper that wraps around the walls, evoking a sense of timeless grace and serenity. The design pays homage to classic interior styles, infusing the room with warmth and character.
A key feature of this space is the bespoke tiling, meticulously crafted to complement the overall design. The tiles showcase intricate patterns and textures, creating a harmonious interplay between traditional and contemporary aesthetics. Each piece has been carefully selected and installed by skilled tradesmen, who have dedicated countless hours to perfecting this one-of-a-kind space.
The pièce de résistance of this powder room is undoubtedly the vanity sconce, inspired by the iconic New York City skyline. This exquisite lighting fixture casts a soft, ambient glow that highlights the room's extraordinary details. The sconce pays tribute to the city's architectural prowess while adding a touch of modernity to the overall design.
This remarkable project took two years on and off to complete, with our studio accommodating the process with unwavering commitment and enthusiasm. The collective efforts of the design team, tradesmen, and our studio have culminated in a breathtaking powder room that effortlessly marries traditional elegance with contemporary flair.
We take immense pride in this Riverside Drive powder room project, and we are confident that it will serve as an enchanting retreat for its owners and guests alike. As a testament to our dedication to exceptional design and craftsmanship, this bespoke space showcases the unparalleled beauty of New York City's distinct style and character.
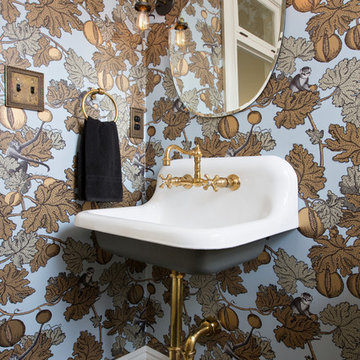
Cette photo montre un WC et toilettes victorien avec un mur multicolore, un sol en carrelage de terre cuite, un lavabo suspendu et un sol noir.

Photography: Ben Gebo
Cette image montre un petit WC suspendu traditionnel avec un placard à porte shaker, des portes de placard blanches, un carrelage blanc, un carrelage de pierre, un mur blanc, un sol en carrelage de terre cuite, un lavabo encastré, un plan de toilette en marbre et un sol blanc.
Cette image montre un petit WC suspendu traditionnel avec un placard à porte shaker, des portes de placard blanches, un carrelage blanc, un carrelage de pierre, un mur blanc, un sol en carrelage de terre cuite, un lavabo encastré, un plan de toilette en marbre et un sol blanc.
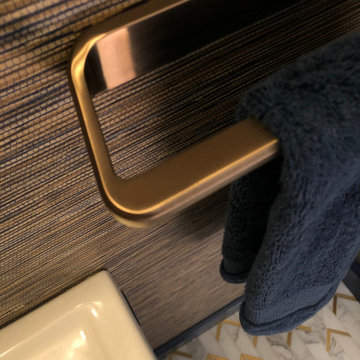
What was once a basic powder room is now fresh, sophisticated and ready for your guests. A powder room can become a stunning focal point by installing a mosaic stone floor and grasscloth wallpaper in vinyl. By replacing dated fixtures with something more high-end in a brushed warm metal finish, unexpected painted dark blue trim adds drama, visual interest, contrast and brings a decorative touch to your powder room.
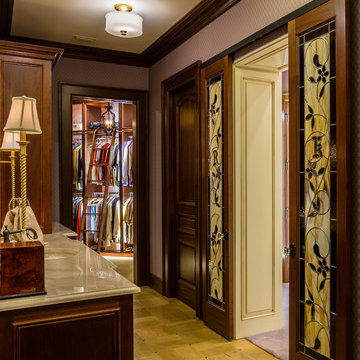
Timeless Tuscan on the Bluff
Aménagement d'un WC et toilettes méditerranéen en bois foncé avec un mur violet, un sol en terrazzo, un plan de toilette en granite, un sol jaune, un plan de toilette beige et un placard à porte shaker.
Aménagement d'un WC et toilettes méditerranéen en bois foncé avec un mur violet, un sol en terrazzo, un plan de toilette en granite, un sol jaune, un plan de toilette beige et un placard à porte shaker.
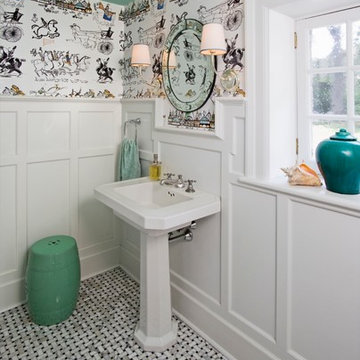
This space was completely gutted. The toilet was reoriented to face into the room which measured only 3.5' deep x 11' long. Calacutta marble tile in a basket weave pattern provide texture and depth to the small space. The custom wood paneling was designed to mirror the original oak paneling in the vestibule. The whimsical wallpaper and the painted ceiling were a hit with the parents as well as their children.
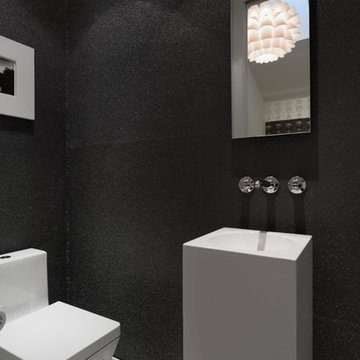
Cette photo montre un petit WC et toilettes tendance avec WC à poser, un mur noir, un sol en carrelage de terre cuite, un lavabo de ferme et un sol gris.
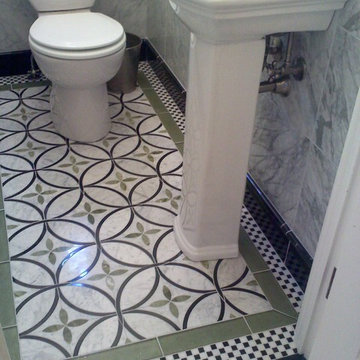
Modern spin on a classic rug design. Waterjet bloom pattern, glass tile liners, Carrara marble
Idée de décoration pour un WC et toilettes bohème avec un sol en carrelage de terre cuite.
Idée de décoration pour un WC et toilettes bohème avec un sol en carrelage de terre cuite.

The powder room is styled by the client and reflects their eclectic tastes....
Aménagement d'un petit WC et toilettes contemporain avec un mur vert, un sol en carrelage de terre cuite, un lavabo intégré, un plan de toilette en marbre, un sol multicolore, un plan de toilette vert et meuble-lavabo encastré.
Aménagement d'un petit WC et toilettes contemporain avec un mur vert, un sol en carrelage de terre cuite, un lavabo intégré, un plan de toilette en marbre, un sol multicolore, un plan de toilette vert et meuble-lavabo encastré.
Idées déco de WC et toilettes avec un sol en terrazzo et un sol en carrelage de terre cuite
6