Idées déco de WC et toilettes avec un sol en terrazzo et un sol en galet
Trier par :
Budget
Trier par:Populaires du jour
101 - 120 sur 233 photos
1 sur 3
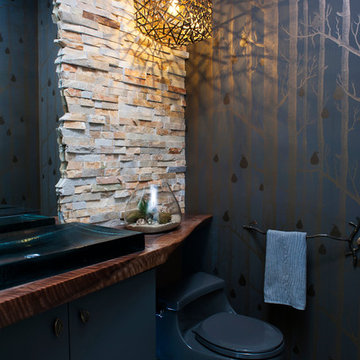
Inspired by stone.
Exemple d'un petit WC et toilettes moderne avec WC à poser, un carrelage beige, un mur gris, un sol en galet, un lavabo posé et un sol beige.
Exemple d'un petit WC et toilettes moderne avec WC à poser, un carrelage beige, un mur gris, un sol en galet, un lavabo posé et un sol beige.
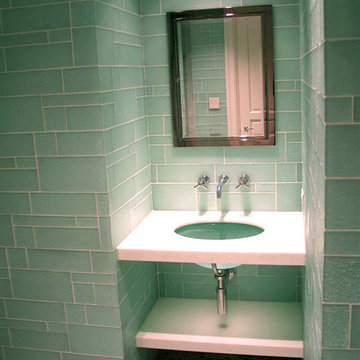
Exemple d'un WC et toilettes tendance de taille moyenne avec un placard sans porte, des portes de placard blanches, WC à poser, un carrelage vert, un carrelage en pâte de verre, un mur vert, un sol en galet, un lavabo encastré, un plan de toilette en surface solide et un sol multicolore.
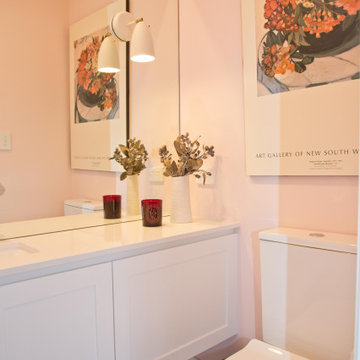
Cette photo montre un petit WC et toilettes tendance avec un placard à porte shaker, des portes de placard blanches, un mur rose, un sol en galet et meuble-lavabo suspendu.
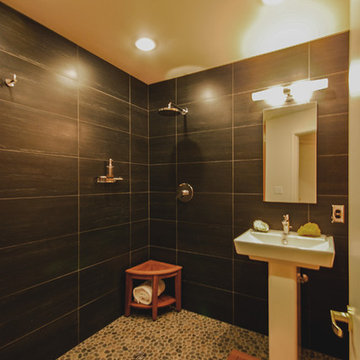
This was a renovation of an existing full bath with the goal of converting it into a Powder Room that reflects the similar design features that were developed for the adjacent Kitchen. View from Hall.
Photo by Architect
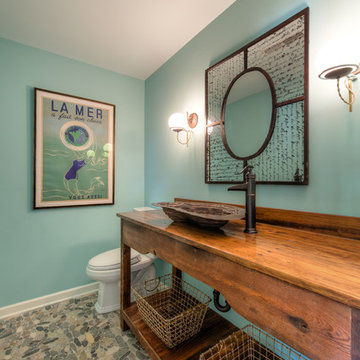
Chris and Cami Photography
Cette photo montre un WC et toilettes bord de mer en bois brun de taille moyenne avec un placard sans porte, WC séparés, un sol en galet, une vasque, un plan de toilette en bois, un mur vert, un sol multicolore et un plan de toilette marron.
Cette photo montre un WC et toilettes bord de mer en bois brun de taille moyenne avec un placard sans porte, WC séparés, un sol en galet, une vasque, un plan de toilette en bois, un mur vert, un sol multicolore et un plan de toilette marron.
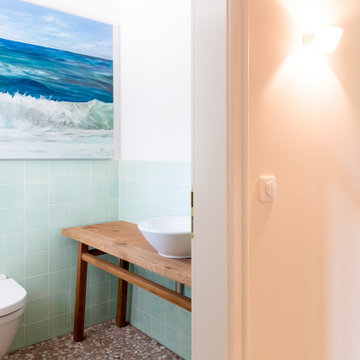
Waschtisch aus Eiche mit Aufsatzwaschbecken.
Idées déco pour un petit WC suspendu bord de mer en bois brun avec un carrelage vert, un carrelage en pâte de verre, un mur blanc, un sol en galet, une vasque, un plan de toilette en bois, un sol gris et meuble-lavabo sur pied.
Idées déco pour un petit WC suspendu bord de mer en bois brun avec un carrelage vert, un carrelage en pâte de verre, un mur blanc, un sol en galet, une vasque, un plan de toilette en bois, un sol gris et meuble-lavabo sur pied.
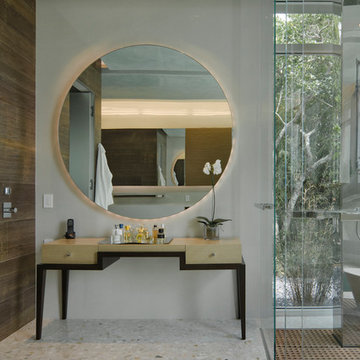
Custom vanity table with large round mirror atop.
Réalisation d'un grand WC et toilettes design avec un mur gris, un sol en terrazzo et un sol multicolore.
Réalisation d'un grand WC et toilettes design avec un mur gris, un sol en terrazzo et un sol multicolore.
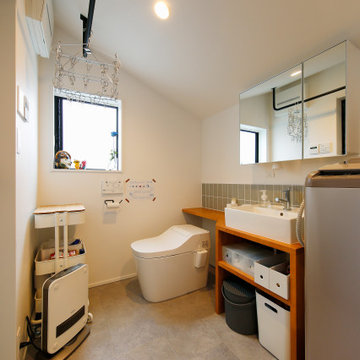
コンパクトで機能性にあふれた洗面室は、天井の勾配を活かしてハンガーパイプを配置しています。
洗面台回りには木のカウンターを造作して、タイルを組み合わせて清潔感のある仕上がりに。
Cette photo montre un WC et toilettes industriel de taille moyenne avec un placard sans porte, des portes de placard marrons, WC séparés, un carrelage gris, des carreaux de céramique, un mur blanc, un sol en terrazzo, un lavabo encastré, un plan de toilette en bois, un sol beige, un plan de toilette marron, meuble-lavabo encastré, un plafond en papier peint et du papier peint.
Cette photo montre un WC et toilettes industriel de taille moyenne avec un placard sans porte, des portes de placard marrons, WC séparés, un carrelage gris, des carreaux de céramique, un mur blanc, un sol en terrazzo, un lavabo encastré, un plan de toilette en bois, un sol beige, un plan de toilette marron, meuble-lavabo encastré, un plafond en papier peint et du papier peint.
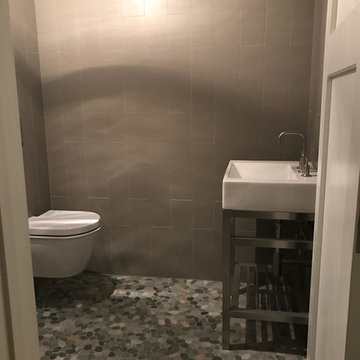
Idées déco pour un WC suspendu classique de taille moyenne avec un placard sans porte, un carrelage beige, un carrelage métro, un mur beige, un sol en galet, un lavabo de ferme et un sol gris.
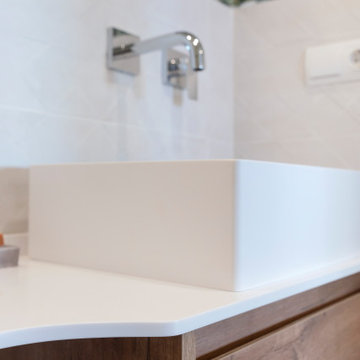
Aseo de cortesía con mobiliario a medida para aprovechar al máximo el espacio. Suelo de tarima de roble, a juego con el mueble de almacenaje. Encimera de solid surface, con lavabo apoyado y grifería empotrada.
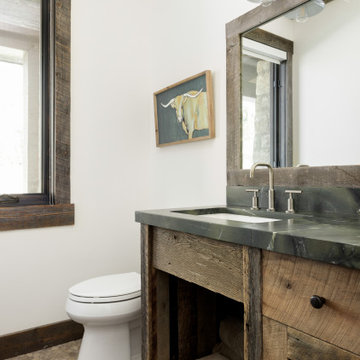
Idée de décoration pour un WC et toilettes chalet en bois clair de taille moyenne avec un placard avec porte à panneau encastré, WC séparés, un mur blanc, un sol en galet, un lavabo encastré, un plan de toilette en onyx, un sol beige, un plan de toilette noir et meuble-lavabo encastré.
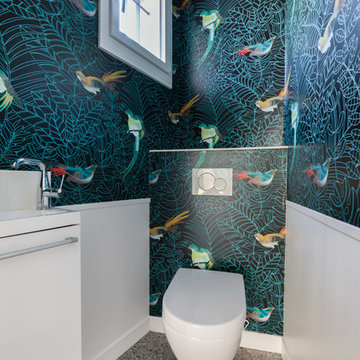
Osons des toilettes différentes avec ce magnifique papier peint !
Exemple d'un petit WC suspendu chic avec un placard à porte affleurante, un carrelage blanc, un mur multicolore, un sol en terrazzo, un lavabo suspendu, un sol gris, des portes de placard blanches et un plan de toilette blanc.
Exemple d'un petit WC suspendu chic avec un placard à porte affleurante, un carrelage blanc, un mur multicolore, un sol en terrazzo, un lavabo suspendu, un sol gris, des portes de placard blanches et un plan de toilette blanc.
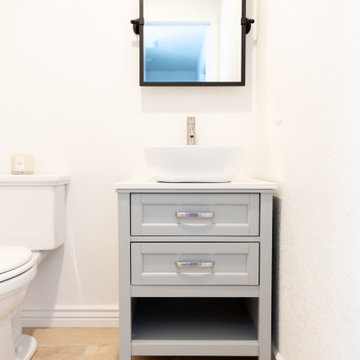
This Spanish influenced Modern Farmhouse style Kitchen incorporates a variety of textures and finishes to create a calming and functional space to entertain a houseful of guests. The extra large island is in an historic Sherwin Williams green with banquette seating at the end. It provides ample storage and countertop space to prep food and hang around with family. The surrounding wall cabinets are a shade of white that gives contrast to the walls while maintaining a bright and airy feel to the space. Matte black hardware is used on all of the cabinetry to give a cohesive feel. The countertop is a Cambria quartz with grey veining that adds visual interest and warmth to the kitchen that plays well with the white washed brick backsplash. The brick backsplash gives an authentic feel to the room and is the perfect compliment to the deco tile behind the range. The pendant lighting over the island and wall sconce over the kitchen sink add a personal touch and finish while the use of glass globes keeps them from interfering with the open feel of the space and allows the chandelier over the dining table to be the focal lighting fixture.
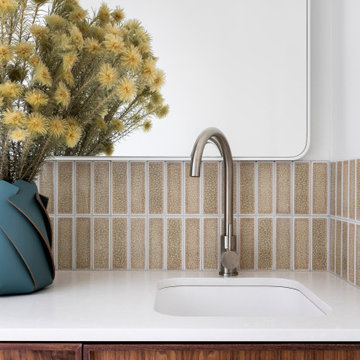
The sweetest and most stylish little powder room. Positioned perfectly away from the living spaces.
Idées déco pour un WC et toilettes contemporain avec un carrelage blanc, un sol en terrazzo, un plan de toilette beige et meuble-lavabo suspendu.
Idées déco pour un WC et toilettes contemporain avec un carrelage blanc, un sol en terrazzo, un plan de toilette beige et meuble-lavabo suspendu.
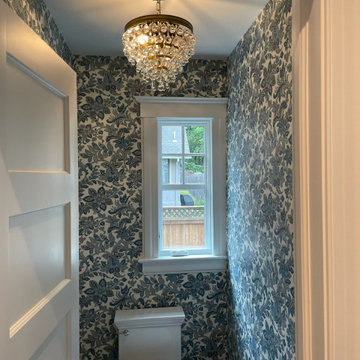
Beautiful Powder Room that was included in a home remodel. F. Schumacher Co., Large scale, traditional floral wallpaper in lovely shades of blue, being hints of grey & brown on a white ground. The homeowner added a stunning chandelier! Accessories & artwork will be installed.
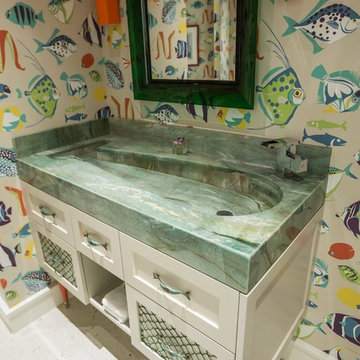
Tropical, fish-themed powder bathroom with fun colored fish wallpaper, fish-shaped stone sink, unique fishnet vanity drawer inserts on shaker style drawer front, with tapered wood vanity legs and brass fish drawer pulls.
Photos: Eric Gzimalowski @www.GizmoPhotos.com
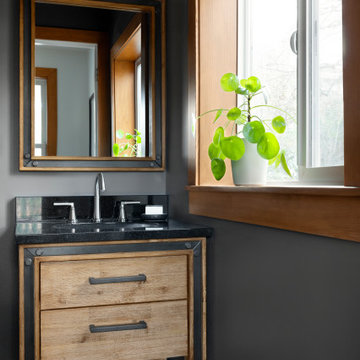
Aménagement d'un petit WC et toilettes en bois brun avec un placard à porte plane, un mur gris, un sol en galet, un lavabo encastré, un plan de toilette en granite, un sol gris, un plan de toilette noir et meuble-lavabo sur pied.

Cette image montre un grand WC suspendu design en bois brun avec un placard sans porte, un carrelage noir et blanc, une plaque de galets, un sol en terrazzo, un lavabo posé, un plan de toilette en quartz modifié, un sol noir, un plan de toilette gris et meuble-lavabo suspendu.
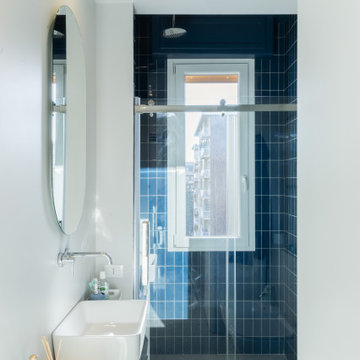
Aménagement d'un petit WC suspendu moderne avec un placard à porte plane, des portes de placard grises, un carrelage bleu, des carreaux de porcelaine, un mur gris, un sol en terrazzo, une vasque, un plan de toilette en stratifié, un sol gris, un plan de toilette gris, meuble-lavabo suspendu et un plafond décaissé.
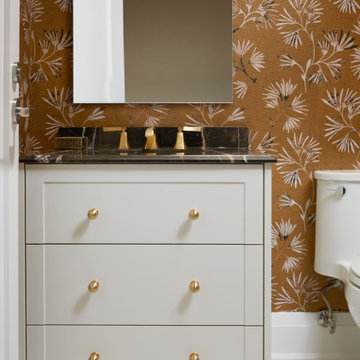
Idée de décoration pour un WC et toilettes tradition de taille moyenne avec un placard avec porte à panneau encastré, des portes de placard grises, un mur multicolore, un sol en terrazzo, un lavabo encastré, un sol beige, un plan de toilette noir, meuble-lavabo encastré et du papier peint.
Idées déco de WC et toilettes avec un sol en terrazzo et un sol en galet
6