Idées déco de WC et toilettes avec un sol en travertin et un plan de toilette en granite
Trier par :
Budget
Trier par:Populaires du jour
41 - 60 sur 132 photos
1 sur 3
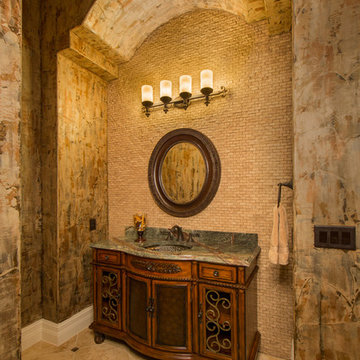
Vernon Wentz
Idées déco pour un WC et toilettes méditerranéen en bois brun de taille moyenne avec un placard en trompe-l'oeil, un carrelage beige, un carrelage de pierre, un mur beige, un sol en travertin, un lavabo encastré et un plan de toilette en granite.
Idées déco pour un WC et toilettes méditerranéen en bois brun de taille moyenne avec un placard en trompe-l'oeil, un carrelage beige, un carrelage de pierre, un mur beige, un sol en travertin, un lavabo encastré et un plan de toilette en granite.
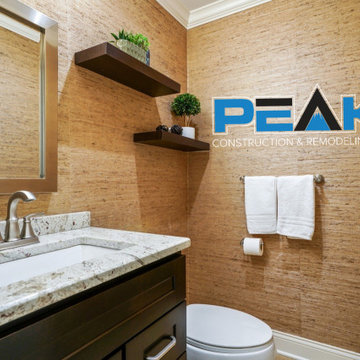
Cette image montre un WC et toilettes traditionnel en bois foncé de taille moyenne avec un placard à porte shaker, WC séparés, un carrelage marron, un mur marron, un sol en travertin, un lavabo encastré, un plan de toilette en granite, un sol beige, un plan de toilette blanc, meuble-lavabo encastré et du papier peint.
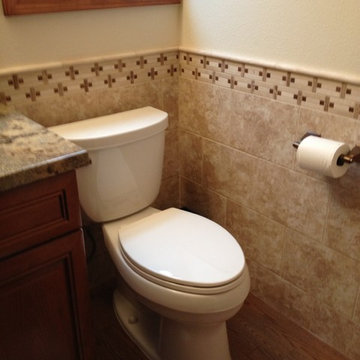
Idées déco pour un WC et toilettes classique en bois brun de taille moyenne avec un placard avec porte à panneau surélevé, WC séparés, un mur beige, un sol en travertin et un plan de toilette en granite.
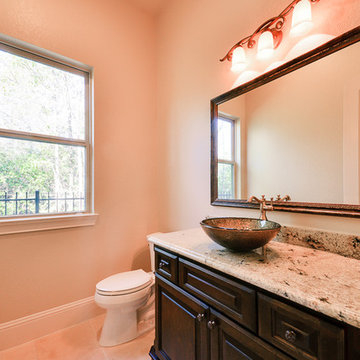
Cette photo montre un petit WC et toilettes chic en bois foncé avec une vasque, un plan de toilette en granite, un carrelage beige, des carreaux de céramique, un mur beige et un sol en travertin.
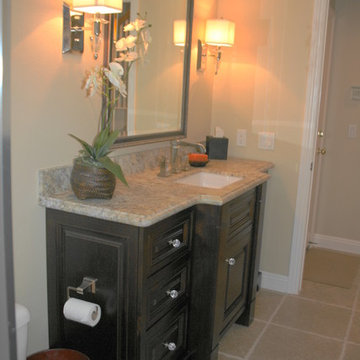
Cette image montre un WC et toilettes design en bois foncé avec un placard avec porte à panneau surélevé, un carrelage beige, un carrelage de pierre, un mur beige, un sol en travertin, un lavabo encastré et un plan de toilette en granite.
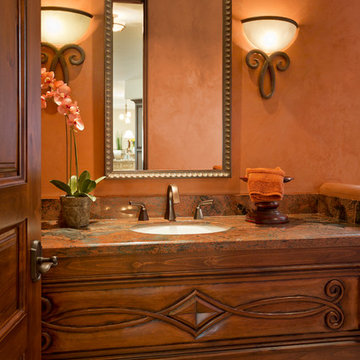
High Res Media
Aménagement d'un WC et toilettes méditerranéen en bois brun de taille moyenne avec un lavabo encastré, un placard en trompe-l'oeil, un plan de toilette en granite, WC à poser, un mur orange et un sol en travertin.
Aménagement d'un WC et toilettes méditerranéen en bois brun de taille moyenne avec un lavabo encastré, un placard en trompe-l'oeil, un plan de toilette en granite, WC à poser, un mur orange et un sol en travertin.
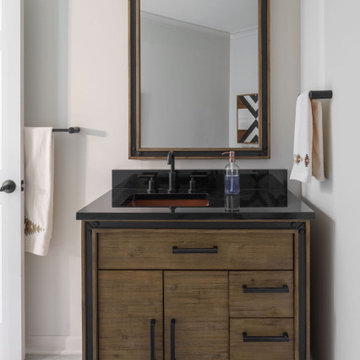
Back entrance powder room was very utilitarian in design but a nice refresh with a combination of rustic wood and black metal gives it an more modern feel.
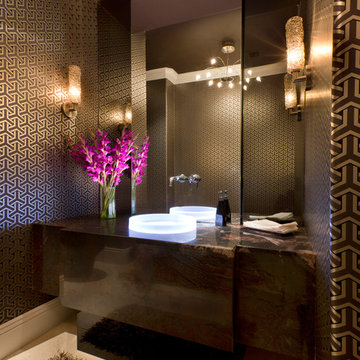
Luxe Magazine
Cette photo montre un grand WC et toilettes tendance avec un mur multicolore, un sol en travertin, une vasque, un plan de toilette en granite, un sol marron et un plan de toilette marron.
Cette photo montre un grand WC et toilettes tendance avec un mur multicolore, un sol en travertin, une vasque, un plan de toilette en granite, un sol marron et un plan de toilette marron.
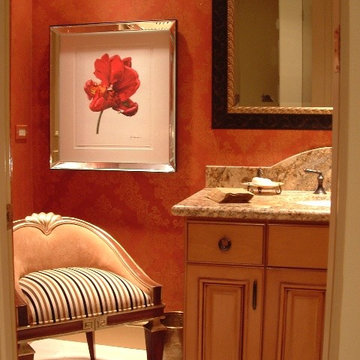
Exemple d'un WC et toilettes en bois brun de taille moyenne avec un lavabo encastré, un placard avec porte à panneau surélevé, un plan de toilette en granite, un mur orange et un sol en travertin.
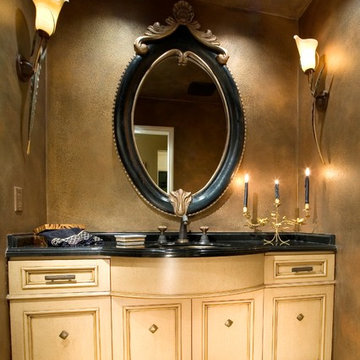
A classic and elegant Powder Bath with a custom vanity.
Photography: Jason Holmes
Réalisation d'un petit WC et toilettes bohème avec un placard en trompe-l'oeil, des portes de placard beiges, un mur marron, un sol en travertin, un lavabo encastré, un plan de toilette en granite et un sol beige.
Réalisation d'un petit WC et toilettes bohème avec un placard en trompe-l'oeil, des portes de placard beiges, un mur marron, un sol en travertin, un lavabo encastré, un plan de toilette en granite et un sol beige.
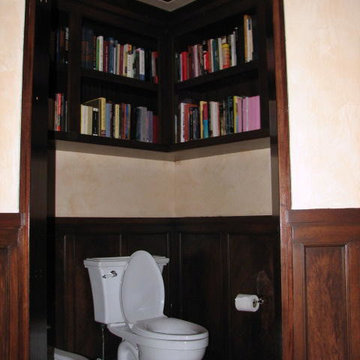
Réalisation d'un très grand WC et toilettes tradition en bois foncé avec un placard en trompe-l'oeil, un plan de toilette en granite, WC séparés, un carrelage beige, un carrelage de pierre, un mur beige, un sol en travertin et un lavabo encastré.
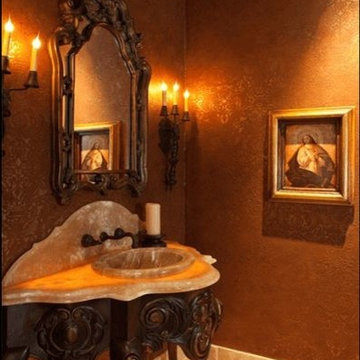
Luxury Powder Room inspirations by Fratantoni Design.
To see more inspirational photos, please follow us on Facebook, Twitter, Instagram and Pinterest!
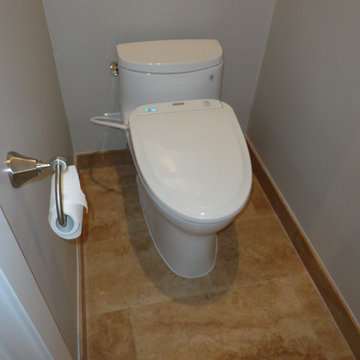
Xtreme Renovations completed an amazing Master Bathroom transformation for our clients in NW Harris County. This project included removing the existing Jacuzzi Tub and Vanity as well as all fur downs throughout the Master Bath area. The transformation included the installation of new large shower area with a rain shower, seamless glass shower enclosure as well as installing a tempered double argon filled window for viewing a private fountain area. Travertine Honed and Polished tile was installed throughout the Master Bath and Water Closet. Custom build Maple vanity with towers in a shaker style were included in the project. All doors included European soft closing hinges as well as full extension soft closing drawer glides. Also included in this project was the installation of new linen closets and clothes hamper. Many electrical and plumbing upgrades were included in the project such as installation of a Togo Japanese toilet/bidet and extensive drywall work. The project included the installation of new carpeting in the Master Bathroom closet, Master Bedroom and entryway. LED recessed lighting on dimmers added the ‘Wow Factor our clients deserved and Xtreme Renovations is know for.
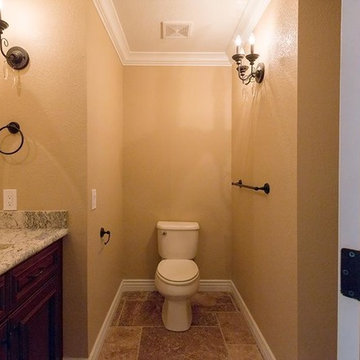
Cette photo montre un WC et toilettes victorien en bois foncé de taille moyenne avec un placard avec porte à panneau surélevé, WC séparés, un mur marron, un sol en travertin, un lavabo encastré, un plan de toilette en granite, un sol marron et un plan de toilette gris.
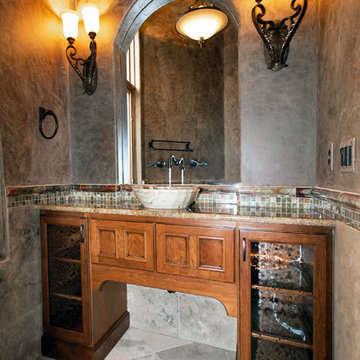
Granite countertops, unique vessel sink and faux painted accents on the walls.
Idées déco pour un petit WC et toilettes classique en bois brun avec un placard avec porte à panneau encastré, un carrelage beige, mosaïque, un sol en travertin, un plan de toilette en granite, un mur multicolore et une vasque.
Idées déco pour un petit WC et toilettes classique en bois brun avec un placard avec porte à panneau encastré, un carrelage beige, mosaïque, un sol en travertin, un plan de toilette en granite, un mur multicolore et une vasque.
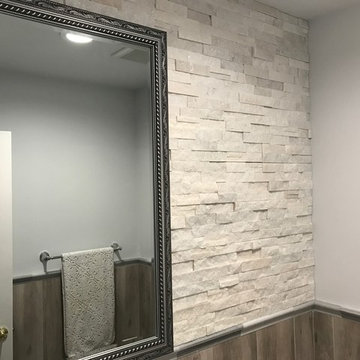
Cette photo montre un petit WC et toilettes chic en bois foncé avec WC séparés, un lavabo encastré, un plan de toilette en granite, un placard avec porte à panneau surélevé, un carrelage beige, des carreaux de céramique, un mur beige et un sol en travertin.
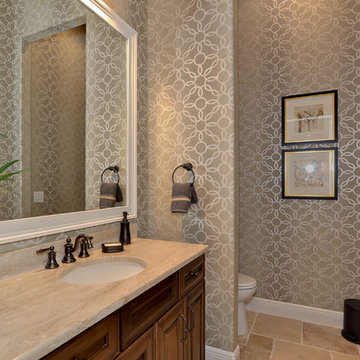
Réalisation d'un grand WC et toilettes avec un placard avec porte à panneau surélevé, WC séparés, un mur beige, un sol en travertin, un lavabo encastré et un plan de toilette en granite.
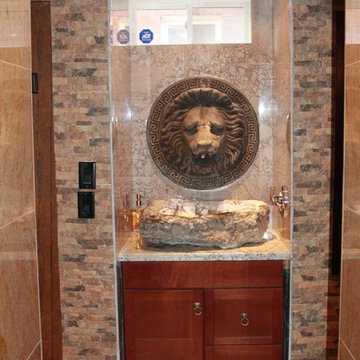
Happy Home Improvements
Inspiration pour un petit WC et toilettes méditerranéen en bois brun avec un placard en trompe-l'oeil, un carrelage gris, un carrelage de pierre, un mur gris, un sol en travertin, une vasque et un plan de toilette en granite.
Inspiration pour un petit WC et toilettes méditerranéen en bois brun avec un placard en trompe-l'oeil, un carrelage gris, un carrelage de pierre, un mur gris, un sol en travertin, une vasque et un plan de toilette en granite.
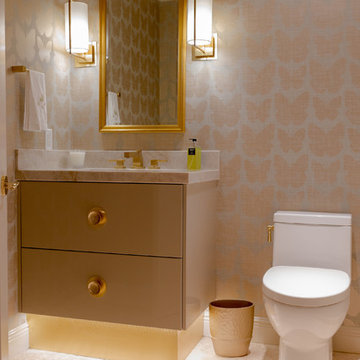
Designer: Jett Segal
Cette image montre un WC et toilettes design avec un placard à porte plane, des portes de placard beiges, WC séparés, un mur gris, un sol en travertin, un lavabo encastré, un plan de toilette en granite et un sol beige.
Cette image montre un WC et toilettes design avec un placard à porte plane, des portes de placard beiges, WC séparés, un mur gris, un sol en travertin, un lavabo encastré, un plan de toilette en granite et un sol beige.
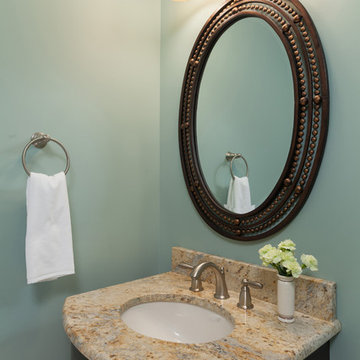
A small powder room with curved/bowfront vanity with custom granite countertop and undermount sink.
Photo Credits: S18 Photography
Cette photo montre un petit WC et toilettes chic en bois foncé avec un lavabo encastré, un placard avec porte à panneau encastré, un plan de toilette en granite, des carreaux de céramique, un mur bleu, WC séparés, un carrelage beige, un sol en travertin et un sol beige.
Cette photo montre un petit WC et toilettes chic en bois foncé avec un lavabo encastré, un placard avec porte à panneau encastré, un plan de toilette en granite, des carreaux de céramique, un mur bleu, WC séparés, un carrelage beige, un sol en travertin et un sol beige.
Idées déco de WC et toilettes avec un sol en travertin et un plan de toilette en granite
3